Idées déco de WC et toilettes classiques avec un sol noir
Trier par :
Budget
Trier par:Populaires du jour
141 - 160 sur 374 photos
1 sur 3
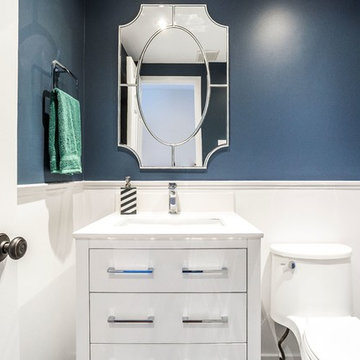
Studio Nine was called in mid renovation to help with the finishing details. The main objective was to make use of our client's existing traditional furniture and accessories of which had long time sentimental value, and add a modern twist. The design team added in a fresh coat of paint, lighting, and unique accents to help tie the two styles together. The result is calm & cool residence with playful pops of colors and textures that the homeowners are proud to call home.
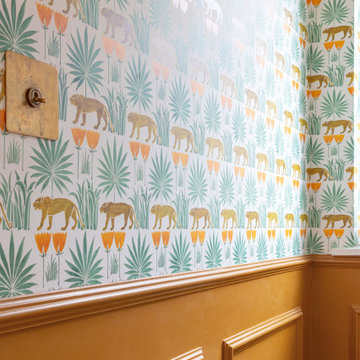
Bold wallpaper taken from a 1918 watercolour adds colour & charm. Panelling brings depth & warmth. Vintage and contemporary are brought together in a beautifully effortless way

A complete home remodel, our #AJMBLifeInTheSuburbs project is the perfect Westfield, NJ story of keeping the charm in town. Our homeowners had a vision to blend their updated and current style with the original character that was within their home. Think dark wood millwork, original stained glass windows, and quirky little spaces. The end result is the perfect blend of historical Westfield charm paired with today's modern style.
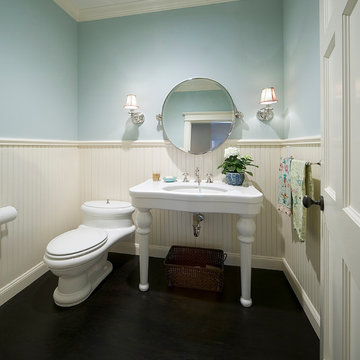
Peter D. Swindley Architects & Interiors, Inc.
Mike Nakamura Photography
Aménagement d'un WC et toilettes classique de taille moyenne avec des portes de placard blanches, WC séparés, un mur bleu, parquet foncé, un lavabo encastré, un plan de toilette en quartz modifié, un sol noir et un plan de toilette blanc.
Aménagement d'un WC et toilettes classique de taille moyenne avec des portes de placard blanches, WC séparés, un mur bleu, parquet foncé, un lavabo encastré, un plan de toilette en quartz modifié, un sol noir et un plan de toilette blanc.
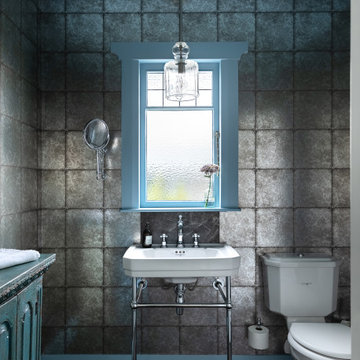
A dark and moody powder room with blue ceiling and trims. An art deco vanity, toilet and Indian Antique storage cabinet make this bathroom feel unique.
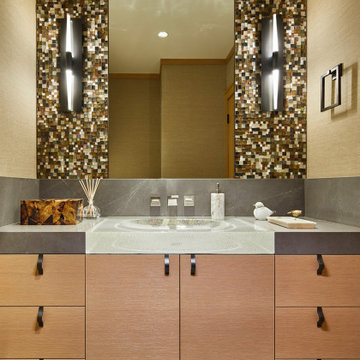
The spare elegance of the powder room has an intriguing sparkle that captivates the eye. // Image : Benjamin Benschneider Photography
Exemple d'un WC et toilettes chic en bois clair avec un placard à porte plane, un carrelage multicolore, mosaïque, un mur beige, tomettes au sol, un lavabo intégré, un sol noir, un plan de toilette gris, meuble-lavabo encastré et du papier peint.
Exemple d'un WC et toilettes chic en bois clair avec un placard à porte plane, un carrelage multicolore, mosaïque, un mur beige, tomettes au sol, un lavabo intégré, un sol noir, un plan de toilette gris, meuble-lavabo encastré et du papier peint.
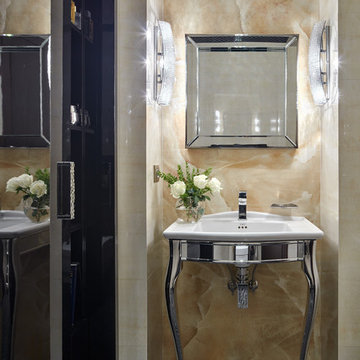
фотограф Сергей Ананьев
Idée de décoration pour un petit WC et toilettes tradition avec un carrelage beige, un carrelage noir, un sol en carrelage de terre cuite, un plan vasque, des dalles de pierre et un sol noir.
Idée de décoration pour un petit WC et toilettes tradition avec un carrelage beige, un carrelage noir, un sol en carrelage de terre cuite, un plan vasque, des dalles de pierre et un sol noir.
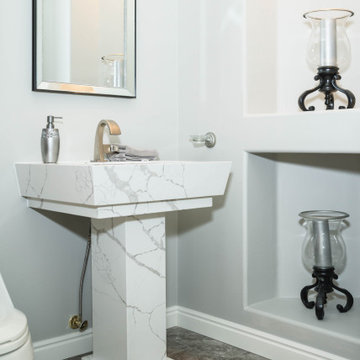
Aménagement d'un WC et toilettes classique avec WC à poser, un mur gris, un sol en marbre, un lavabo de ferme, un plan de toilette en quartz, un sol noir et un plan de toilette blanc.
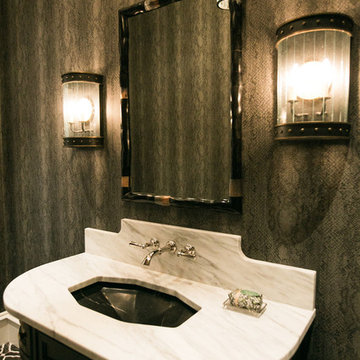
Idées déco pour un WC et toilettes classique de taille moyenne avec un placard avec porte à panneau encastré, des portes de placard noires, WC séparés, un mur noir, carreaux de ciment au sol, un lavabo encastré, un plan de toilette en marbre, un sol noir et un plan de toilette blanc.
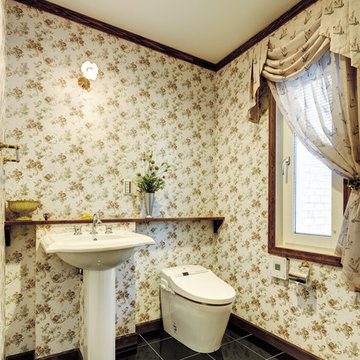
本物煉瓦の美しい家 アメリカ 輸入住宅
Exemple d'un grand WC et toilettes chic avec WC à poser, un carrelage blanc, un mur blanc, un sol en carrelage de porcelaine, un lavabo de ferme, un plan de toilette en terrazzo, un sol noir et un plan de toilette blanc.
Exemple d'un grand WC et toilettes chic avec WC à poser, un carrelage blanc, un mur blanc, un sol en carrelage de porcelaine, un lavabo de ferme, un plan de toilette en terrazzo, un sol noir et un plan de toilette blanc.
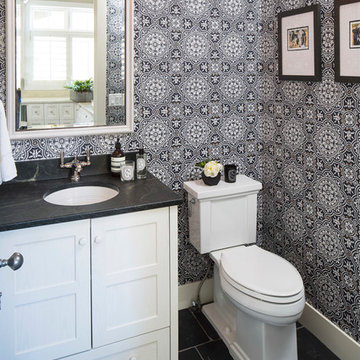
Martha O'Hara Interiors, Interior Design & Photo Styling | Troy Thies, Photography | TreHus Architects + Interior Designers + Builders, Remodeler
Please Note: All “related,” “similar,” and “sponsored” products tagged or listed by Houzz are not actual products pictured. They have not been approved by Martha O’Hara Interiors nor any of the professionals credited. For information about our work, please contact design@oharainteriors.com.
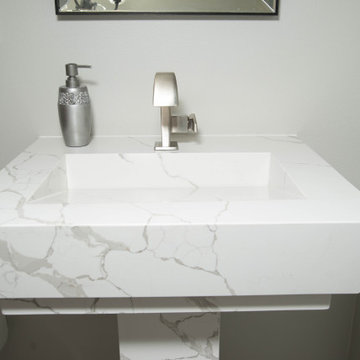
Idées déco pour un WC et toilettes classique avec WC à poser, un mur gris, un sol en marbre, un lavabo de ferme, un plan de toilette en quartz, un sol noir et un plan de toilette blanc.
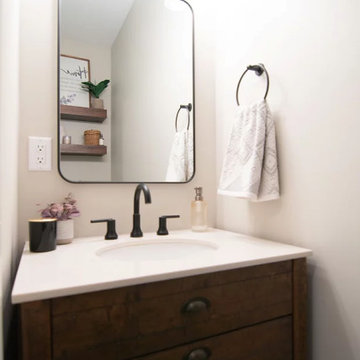
A quick refresh to the powder bathroom but created a big impact!
Cette photo montre un petit WC suspendu chic avec un placard à porte shaker, des portes de placard marrons, un mur gris, un sol en carrelage de céramique, un lavabo intégré, un plan de toilette en quartz modifié, un sol noir, un plan de toilette blanc et meuble-lavabo sur pied.
Cette photo montre un petit WC suspendu chic avec un placard à porte shaker, des portes de placard marrons, un mur gris, un sol en carrelage de céramique, un lavabo intégré, un plan de toilette en quartz modifié, un sol noir, un plan de toilette blanc et meuble-lavabo sur pied.
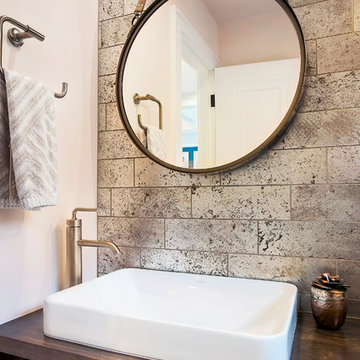
360-Vip Photography - Dean Riedel
Schrader & Co - Remodeler
Exemple d'un petit WC et toilettes chic en bois brun avec un placard à porte plane, WC à poser, un carrelage marron, du carrelage en travertin, un mur rose, un sol en ardoise, une vasque, un plan de toilette en bois, un sol noir et un plan de toilette marron.
Exemple d'un petit WC et toilettes chic en bois brun avec un placard à porte plane, WC à poser, un carrelage marron, du carrelage en travertin, un mur rose, un sol en ardoise, une vasque, un plan de toilette en bois, un sol noir et un plan de toilette marron.
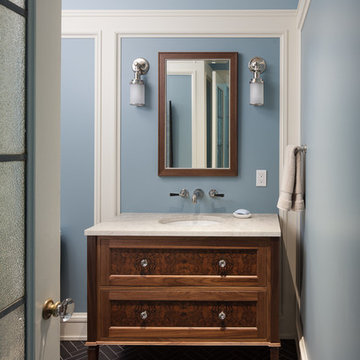
Deering Design Studio, Inc.
Exemple d'un WC et toilettes chic en bois foncé avec un placard en trompe-l'oeil, un mur bleu, un lavabo encastré, un sol noir et un plan de toilette beige.
Exemple d'un WC et toilettes chic en bois foncé avec un placard en trompe-l'oeil, un mur bleu, un lavabo encastré, un sol noir et un plan de toilette beige.
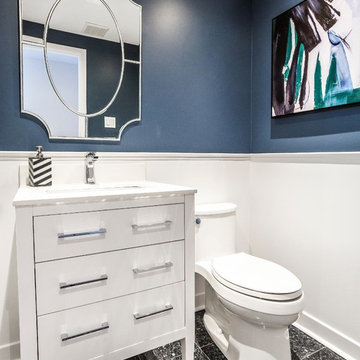
Studio Nine was called in mid renovation to help with the finishing details. The main objective was to make use of our client's existing traditional furniture and accessories of which had long time sentimental value, and add a modern twist. The design team added in a fresh coat of paint, lighting, and unique accents to help tie the two styles together. The result is calm & cool residence with playful pops of colors and textures that the homeowners are proud to call home.
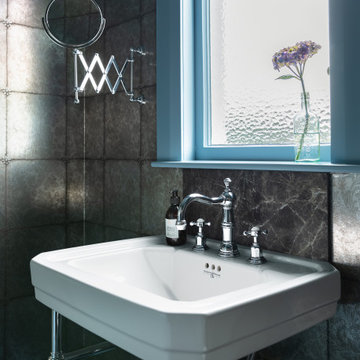
A dark and moody powder room with blue ceiling and trims. An art deco vanity, toilet and Indian Antique storage cabinet make this bathroom feel unique.
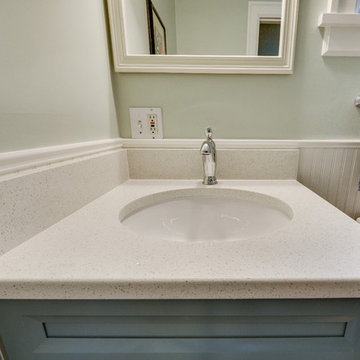
This bathroom had lacked storage with a pedestal sink. The yellow walls and dark tiled floors made the space feel dated and old. We updated the bathroom with light bright light blue paint, rich blue vanity cabinet, and black and white Design Evo flooring. With a smaller mirror, we are able to add in a light above the vanity. This helped the space feel bigger and updated with the fixtures and cabinet.
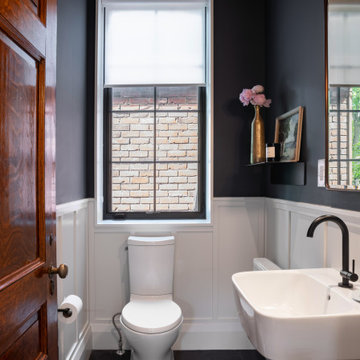
The ground floor powder room is located in the transition point between the old and new parts of the home. New wainscoting takes a cue from the heritage woodwork, and is combined with more contemporary fixtures and finishes.
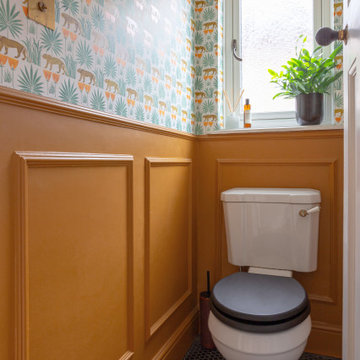
Bold wallpaper taken from a 1918 watercolour adds colour & charm. Panelling brings depth & warmth. Vintage and contemporary are brought together in a beautifully effortless way
Idées déco de WC et toilettes classiques avec un sol noir
8