Idées déco de WC et toilettes classiques en bois brun
Trier par :
Budget
Trier par:Populaires du jour
161 - 180 sur 1 208 photos
1 sur 3
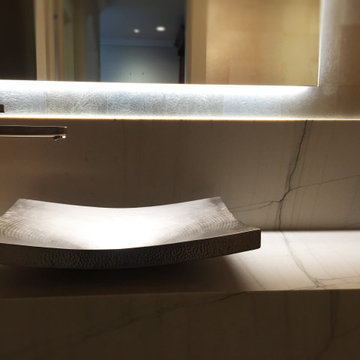
The Powder Room - a small space with big impact! A Mahogany soffit frames the wall hung quartzite vanity, back lit mirror and Bocci accent lighting reflect the ethereal glow of matte silver leaf wallcovering.
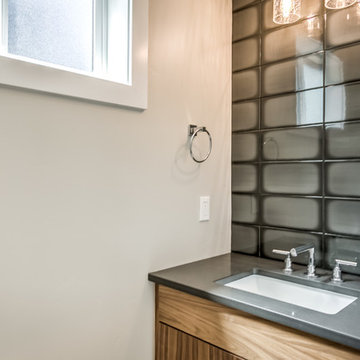
Cette photo montre un WC et toilettes chic en bois brun de taille moyenne avec un placard à porte plane, un carrelage gris, un carrelage en pâte de verre, un mur blanc, un lavabo encastré, un plan de toilette en quartz modifié et un plan de toilette gris.
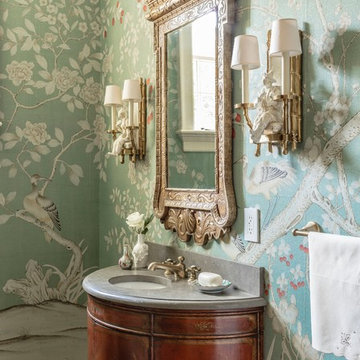
The Historic Home lies at the heart of Michael Carter’s passion for interior design. Well versed in the academics of period architecture and antiques, Carter continues to be called on to bring fresh and inspiring ideas to historic properties that are undergoing restoration or redecoration. It is never the goal to have these homes feel like museums. Instead, Carter & Company strives to blend the function of contemporary life with design ideas that are appropriate – they respect the past in a way that is stylish, timeless and elegant.

Cette image montre un WC et toilettes traditionnel en bois brun avec un placard avec porte à panneau encastré, un mur bleu, un lavabo encastré et un sol multicolore.
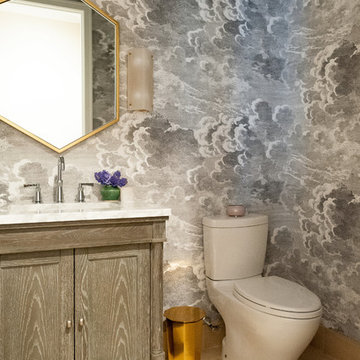
Photographer: Jenn Anibal
Réalisation d'un petit WC et toilettes tradition en bois brun avec un placard en trompe-l'oeil, un sol en carrelage de porcelaine, un plan de toilette en marbre, WC à poser, un mur multicolore, un lavabo encastré, un sol beige et un plan de toilette blanc.
Réalisation d'un petit WC et toilettes tradition en bois brun avec un placard en trompe-l'oeil, un sol en carrelage de porcelaine, un plan de toilette en marbre, WC à poser, un mur multicolore, un lavabo encastré, un sol beige et un plan de toilette blanc.
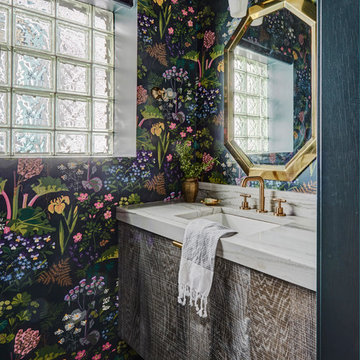
Réalisation d'un WC et toilettes tradition en bois brun avec un placard à porte plane, un mur multicolore, un lavabo encastré, un sol noir et un plan de toilette blanc.
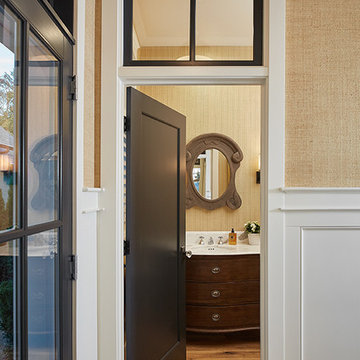
The best of the past and present meet in this distinguished design. Custom craftsmanship and distinctive detailing give this lakefront residence its vintage flavor while an open and light-filled floor plan clearly mark it as contemporary. With its interesting shingled roof lines, abundant windows with decorative brackets and welcoming porch, the exterior takes in surrounding views while the interior meets and exceeds contemporary expectations of ease and comfort. The main level features almost 3,000 square feet of open living, from the charming entry with multiple window seats and built-in benches to the central 15 by 22-foot kitchen, 22 by 18-foot living room with fireplace and adjacent dining and a relaxing, almost 300-square-foot screened-in porch. Nearby is a private sitting room and a 14 by 15-foot master bedroom with built-ins and a spa-style double-sink bath with a beautiful barrel-vaulted ceiling. The main level also includes a work room and first floor laundry, while the 2,165-square-foot second level includes three bedroom suites, a loft and a separate 966-square-foot guest quarters with private living area, kitchen and bedroom. Rounding out the offerings is the 1,960-square-foot lower level, where you can rest and recuperate in the sauna after a workout in your nearby exercise room. Also featured is a 21 by 18-family room, a 14 by 17-square-foot home theater, and an 11 by 12-foot guest bedroom suite.
Photography: Ashley Avila Photography & Fulview Builder: J. Peterson Homes Interior Design: Vision Interiors by Visbeen
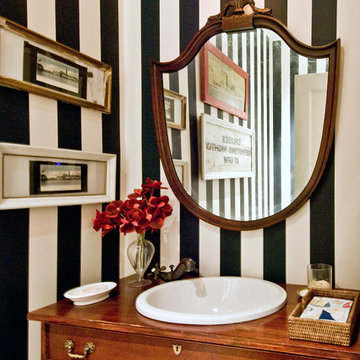
Réalisation d'un WC et toilettes tradition en bois brun avec un placard en trompe-l'oeil, un lavabo posé et un mur multicolore.
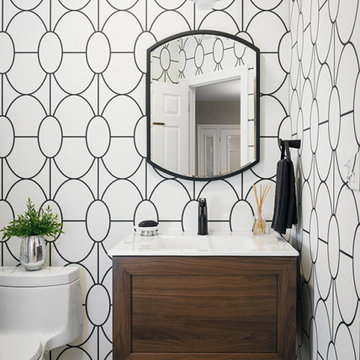
Aménagement d'un petit WC et toilettes classique en bois brun avec un placard à porte shaker, un sol en carrelage de porcelaine, un plan de toilette en quartz modifié, un sol blanc, un plan de toilette blanc, meuble-lavabo suspendu et du papier peint.
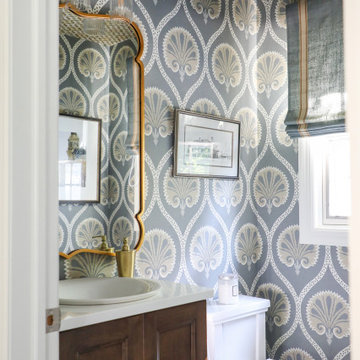
Cette photo montre un WC et toilettes chic en bois brun avec un placard en trompe-l'oeil, un mur gris, un lavabo posé et un plan de toilette blanc.
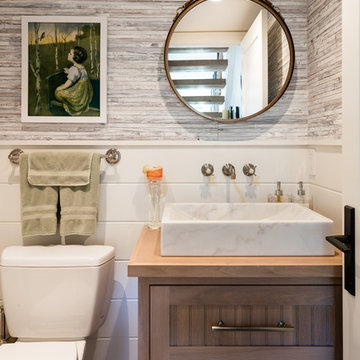
Idée de décoration pour un WC et toilettes tradition en bois brun avec un placard à porte shaker, un mur gris, un sol en bois brun, une vasque, un plan de toilette en bois, un sol marron et un plan de toilette marron.
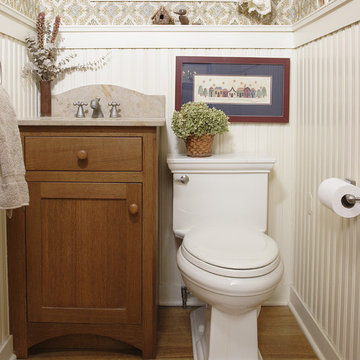
This powder room is complementary to the traditional style of this Hinsdale, IL home. Normandy Designer Stephanie Bryant, CKD worked closely with the homeowners in order to further enhance the existing charm of their home.
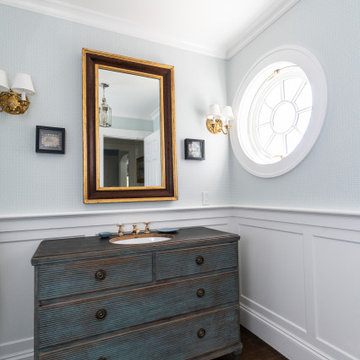
Idées déco pour un WC et toilettes classique en bois brun avec un placard en trompe-l'oeil, WC séparés, un lavabo encastré, un plan de toilette en bois, un sol marron, un plan de toilette gris et meuble-lavabo sur pied.

Réalisation d'un petit WC et toilettes tradition en bois brun avec un placard sans porte, WC à poser, un mur beige, parquet clair, une vasque, un plan de toilette en bois, meuble-lavabo suspendu et du papier peint.
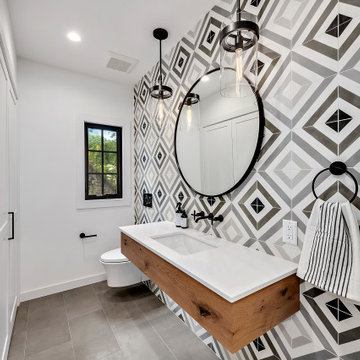
Exemple d'un WC suspendu chic en bois brun avec un placard à porte plane, un carrelage noir et blanc, un carrelage gris, un mur blanc, un lavabo encastré et un sol gris.
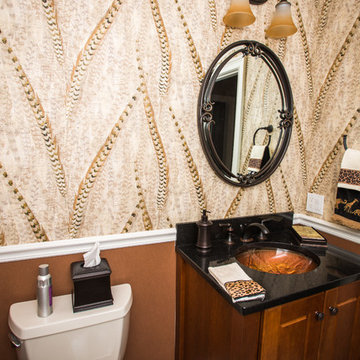
Feather wallpaper accented with warm wood details.
Exemple d'un petit WC et toilettes chic en bois brun avec un placard avec porte à panneau surélevé, un mur marron, un lavabo encastré, un plan de toilette en surface solide et un plan de toilette noir.
Exemple d'un petit WC et toilettes chic en bois brun avec un placard avec porte à panneau surélevé, un mur marron, un lavabo encastré, un plan de toilette en surface solide et un plan de toilette noir.
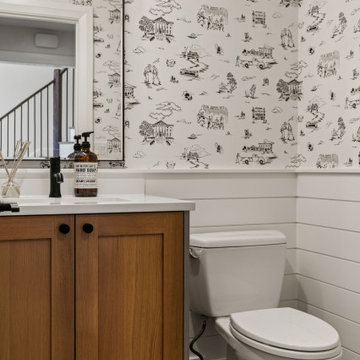
A small powder bath big in character with whimsical wallpaper and shiplap.
Interior design by: H2D Architecture + Design
www.h2darchitects.com
Photos by: Anastasiya Andreychuk Photography
#seattlearchitect
#h2darchitects
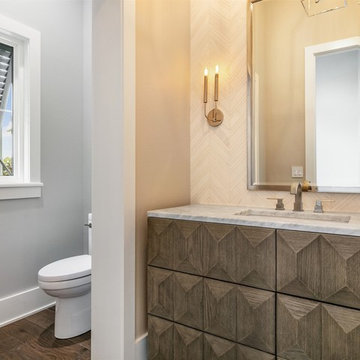
Idée de décoration pour un WC et toilettes tradition en bois brun de taille moyenne avec un placard en trompe-l'oeil, WC séparés, un carrelage beige, des carreaux de porcelaine, un mur gris, parquet foncé, un lavabo encastré, un plan de toilette en marbre, un sol marron et un plan de toilette blanc.
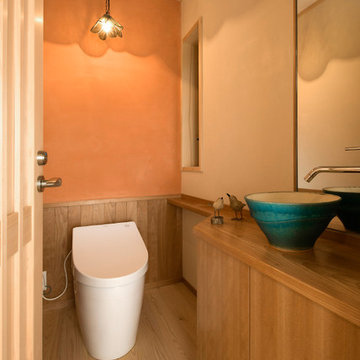
腰壁やカウンターは桜の一枚板を引いて造作しました。
洗面器は鳥栖の陶芸家とデザイン打ち合わせをし、製作しました。
壁は施主支給品の照明器具に合うよう、一面を桃色の漆喰で仕上げました。
写真:輿水進
Inspiration pour un WC et toilettes traditionnel en bois brun avec un placard à porte plane, un mur orange, parquet peint, une vasque et un sol marron.
Inspiration pour un WC et toilettes traditionnel en bois brun avec un placard à porte plane, un mur orange, parquet peint, une vasque et un sol marron.
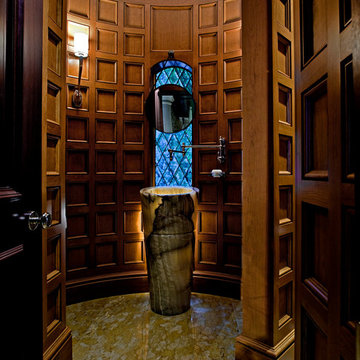
Justin Maconochie
Idées déco pour un WC et toilettes classique en bois brun de taille moyenne avec un lavabo de ferme, un plan de toilette en onyx, un mur marron et un sol en marbre.
Idées déco pour un WC et toilettes classique en bois brun de taille moyenne avec un lavabo de ferme, un plan de toilette en onyx, un mur marron et un sol en marbre.
Idées déco de WC et toilettes classiques en bois brun
9