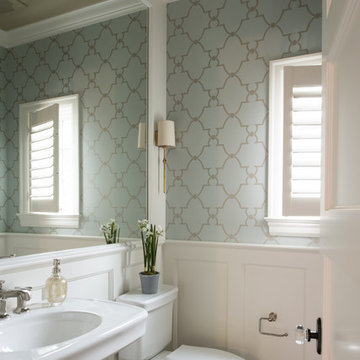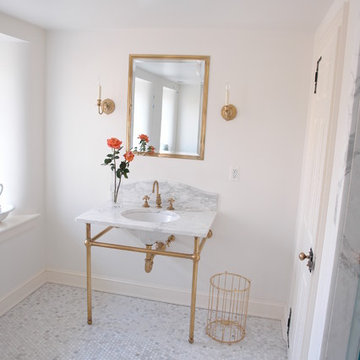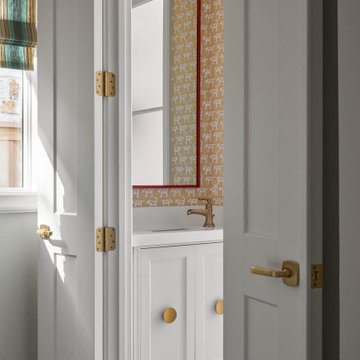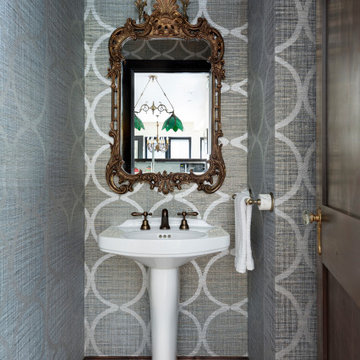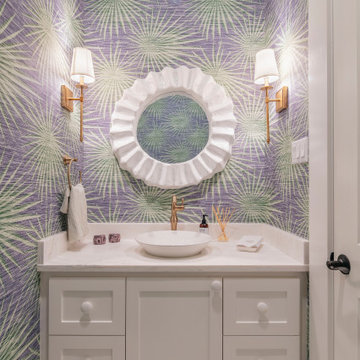Idées déco de WC et toilettes classiques gris
Trier par :
Budget
Trier par:Populaires du jour
61 - 80 sur 3 640 photos
1 sur 3

Our busy young homeowners were looking to move back to Indianapolis and considered building new, but they fell in love with the great bones of this Coppergate home. The home reflected different times and different lifestyles and had become poorly suited to contemporary living. We worked with Stacy Thompson of Compass Design for the design and finishing touches on this renovation. The makeover included improving the awkwardness of the front entrance into the dining room, lightening up the staircase with new spindles, treads and a brighter color scheme in the hall. New carpet and hardwoods throughout brought an enhanced consistency through the first floor. We were able to take two separate rooms and create one large sunroom with walls of windows and beautiful natural light to abound, with a custom designed fireplace. The downstairs powder received a much-needed makeover incorporating elegant transitional plumbing and lighting fixtures. In addition, we did a complete top-to-bottom makeover of the kitchen, including custom cabinetry, new appliances and plumbing and lighting fixtures. Soft gray tile and modern quartz countertops bring a clean, bright space for this family to enjoy. This delightful home, with its clean spaces and durable surfaces is a textbook example of how to take a solid but dull abode and turn it into a dream home for a young family.
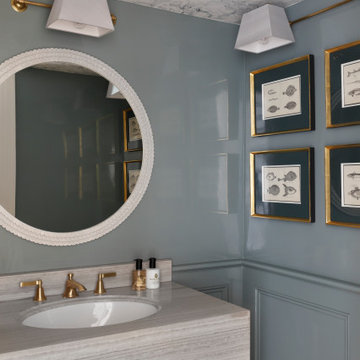
Idée de décoration pour un WC et toilettes tradition de taille moyenne avec un placard à porte plane, des portes de placard grises, un mur bleu, un lavabo encastré, un plan de toilette gris, meuble-lavabo encastré et boiseries.
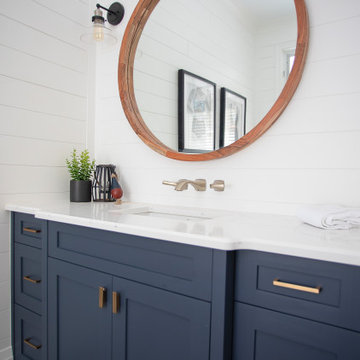
Idée de décoration pour un grand WC et toilettes tradition avec un placard à porte plane, des portes de placard bleues, WC séparés, un mur blanc, parquet foncé, un plan de toilette en quartz modifié, un sol marron et un plan de toilette blanc.
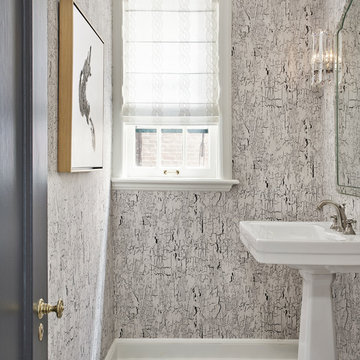
Photographer: Mike Schwartz
Exemple d'un WC et toilettes chic avec un sol en carrelage de porcelaine, un sol noir, un mur multicolore et un lavabo de ferme.
Exemple d'un WC et toilettes chic avec un sol en carrelage de porcelaine, un sol noir, un mur multicolore et un lavabo de ferme.
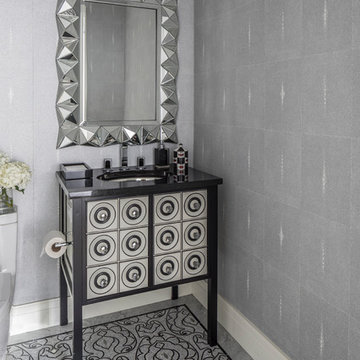
Exemple d'un WC et toilettes chic avec un placard en trompe-l'oeil, un mur gris, un lavabo encastré et un sol multicolore.
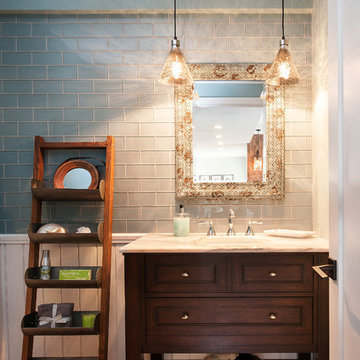
Cette photo montre un WC et toilettes chic en bois foncé de taille moyenne avec un mur bleu, un sol en bois brun, un lavabo encastré, un placard à porte affleurante, un carrelage bleu, un carrelage en pâte de verre, un plan de toilette en marbre et un sol marron.
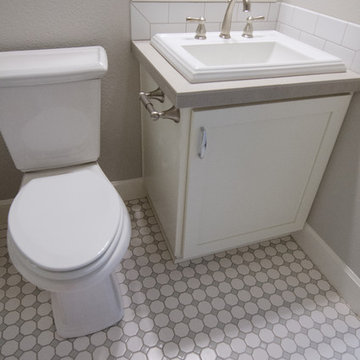
Photos taken by Danyel Rogers
Exemple d'un petit WC et toilettes chic avec un lavabo posé, un placard à porte shaker, des portes de placard blanches, un plan de toilette en carrelage, un carrelage blanc, des carreaux de céramique, un mur gris, un sol en carrelage de céramique et WC séparés.
Exemple d'un petit WC et toilettes chic avec un lavabo posé, un placard à porte shaker, des portes de placard blanches, un plan de toilette en carrelage, un carrelage blanc, des carreaux de céramique, un mur gris, un sol en carrelage de céramique et WC séparés.

http://www.pickellbuilders.com. Photography by Linda Oyama Bryan.
Powder Room with beadboard wainscot, black and white floor tile, grass cloth wall covering, pedestal sink and wall sconces in Traditional Style Home.
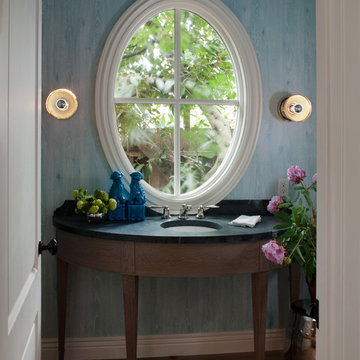
Residential Design by Heydt Designs, Interior Design by Benjamin Dhong Interiors, Construction by Kearney & O'Banion, Photography by David Duncan Livingston

Exemple d'un WC et toilettes chic de taille moyenne avec un placard en trompe-l'oeil, des portes de placard noires, WC séparés, un mur gris, un sol en vinyl, un lavabo encastré, un plan de toilette en quartz et un plan de toilette beige.
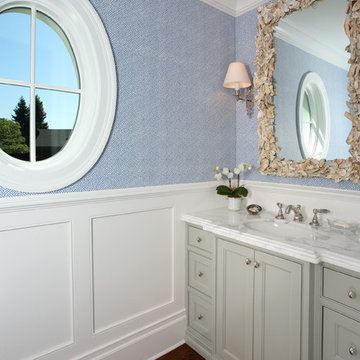
Douglas Johnson Photography
Talon Architects
Exemple d'un WC et toilettes chic.
Exemple d'un WC et toilettes chic.
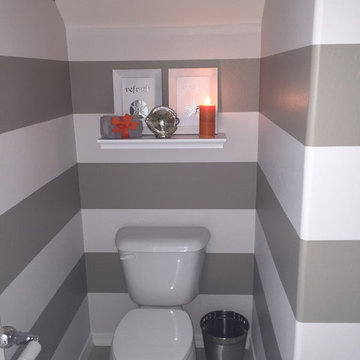
This project started with a blank slate. Our client's only request was to bring in a vibrant color. We had a minimal budget to work with and are very happy with the results. The kitchen and living room were painted with Sherwin Williams Anew Grey. The railing was painted with SW Black Magic. The Powder Room stripes are SW Mega Greige and Incredible White.
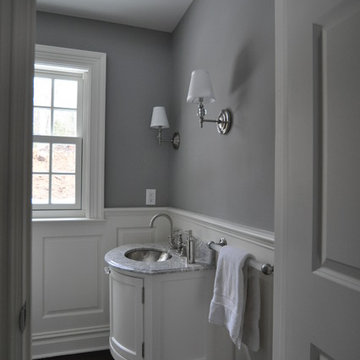
Cette photo montre un petit WC et toilettes chic avec un placard en trompe-l'oeil, des portes de placard blanches, un mur gris, parquet foncé, un lavabo encastré, un plan de toilette en marbre et un sol marron.

Aménagement d'un WC et toilettes classique avec des portes de placard blanches, WC séparés, un mur gris, un lavabo de ferme, meuble-lavabo encastré et du lambris.

bethsingerphotographer.com
Idée de décoration pour un WC et toilettes tradition avec un placard à porte plane, mosaïque, un mur violet, une vasque, un sol gris, des portes de placard marrons, un plan de toilette en stratifié, un plan de toilette marron et un sol en carrelage de porcelaine.
Idée de décoration pour un WC et toilettes tradition avec un placard à porte plane, mosaïque, un mur violet, une vasque, un sol gris, des portes de placard marrons, un plan de toilette en stratifié, un plan de toilette marron et un sol en carrelage de porcelaine.
Idées déco de WC et toilettes classiques gris
4
