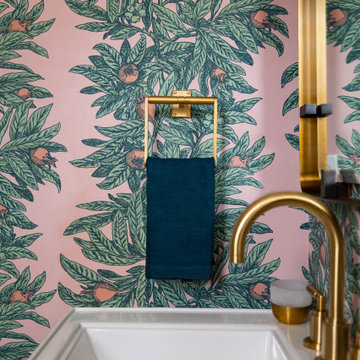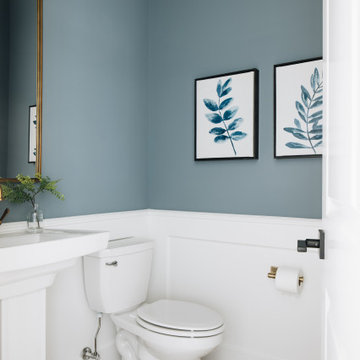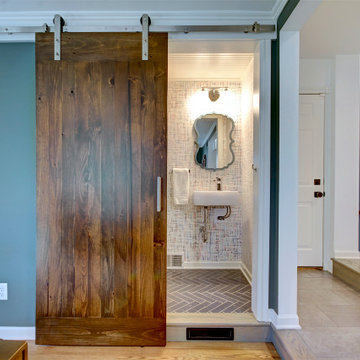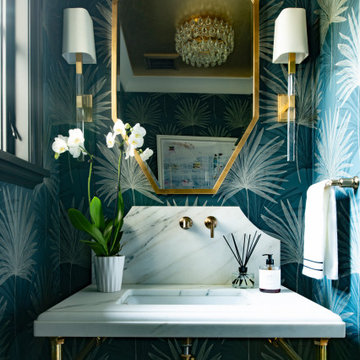Idées déco de WC et toilettes classiques turquoises
Trier par :
Budget
Trier par:Populaires du jour
141 - 160 sur 503 photos
1 sur 3
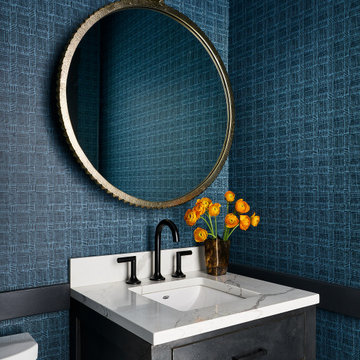
Sometimes we start with a few foundational items and a blank slate. We’ve worked with these Clients on their previous home, and they were ready to make their bedroom suite all their own. Keeping the built-ins was a requirement as was wallpaper, some new window treatments, a closet overhaul, and all the decor and details. We kept the bed and drapes and swapped the rest to create a luxe sleeping retreat.
Phase 2 of this project was to tackle the dining room and adjacent powder room. The dining room had a small sun room attached to it that was not being utilized. We turned it into a luxe home bar with custom cabinetry and a stunning quartz countertop / backsplash. Gold wallpaper on the ceiling completed the room and highlighted all of the fun metal details throughout the space. We ran the color from the bar through the dining room and accented it with bold wallpaper. We added some contrasting colors with the rug selection and brought in wood tones with the furniture to ground the space.
FUN FACT : The art over the fireplace is a vintage photo from District’s Vintage Chicago Project, featuring photos found in vintage furniture over the lifetime of the store.
Bedroom Photography: Dustin Halleck / Dining Room & Bar Photography: Ryan McDonald
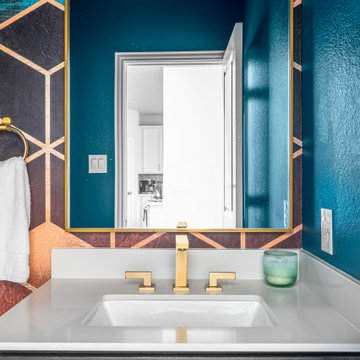
Cette photo montre un petit WC et toilettes chic avec un placard à porte plane, des portes de placard noires, un mur vert, un plan de toilette en quartz modifié, un plan de toilette blanc, meuble-lavabo encastré et du papier peint.
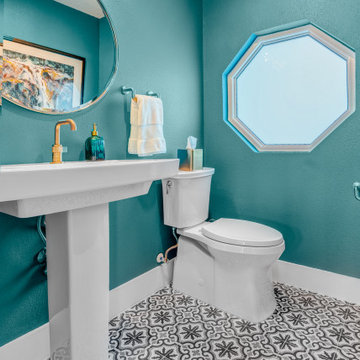
Réalisation d'un petit WC et toilettes tradition avec un mur bleu, un sol en carrelage de céramique, un sol multicolore et meuble-lavabo sur pied.
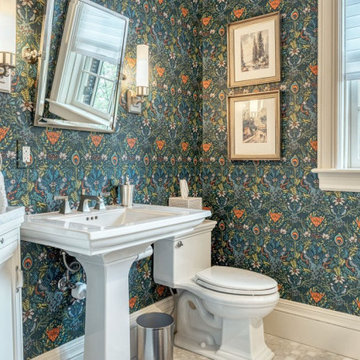
Réalisation d'un WC et toilettes tradition de taille moyenne avec des portes de placard blanches, WC à poser, un plan vasque, un plan de toilette en quartz modifié, un plan de toilette blanc et meuble-lavabo sur pied.
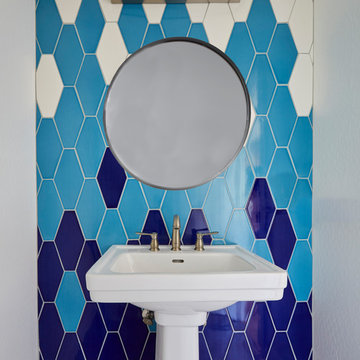
This small powder room proves you don’t have to have a big space to make a big impact. For this space, it’s all eyes on this bold geometric tile by Mod Wall Tile. An interesting tile layout adds a custom element that guests will be blown away with.
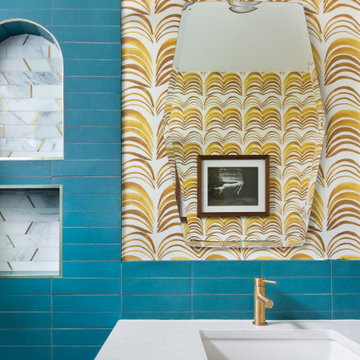
Our Austin studio used quirky patterns and colors as well as eco-friendly furnishings and materials to give this home a unique design language that suits the young family who lives there.
Photography Credits: Molly Culver
---
Project designed by Sara Barney’s Austin interior design studio BANDD DESIGN. They serve the entire Austin area and its surrounding towns, with an emphasis on Round Rock, Lake Travis, West Lake Hills, and Tarrytown.
For more about BANDD DESIGN, click here: https://bandddesign.com/
To learn more about this project, click here: https://bandddesign.com/eco-friendly-colorful-quirky-austin-home/
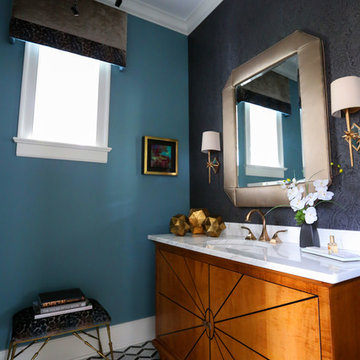
Anne Buskirk
Exemple d'un WC et toilettes chic en bois brun de taille moyenne avec WC à poser, un carrelage gris, un carrelage blanc, un carrelage de pierre, un mur bleu, un sol en bois brun, un lavabo posé, un plan de toilette en surface solide et un placard à porte plane.
Exemple d'un WC et toilettes chic en bois brun de taille moyenne avec WC à poser, un carrelage gris, un carrelage blanc, un carrelage de pierre, un mur bleu, un sol en bois brun, un lavabo posé, un plan de toilette en surface solide et un placard à porte plane.
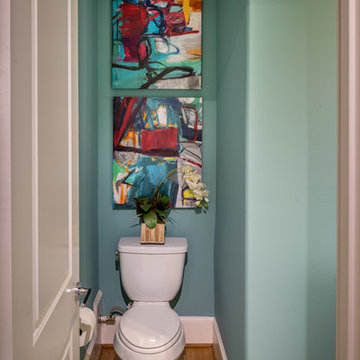
Aménagement d'un petit WC et toilettes classique avec un placard à porte shaker, des portes de placard blanches, un mur vert, parquet clair, un plan de toilette en quartz et un sol marron.
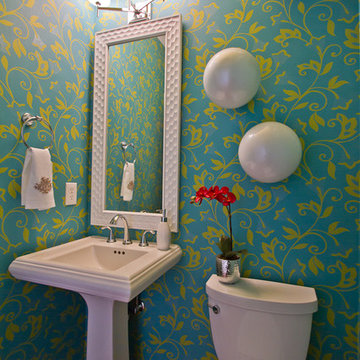
Wallpaper is Seabrook SBK12766, ceiling is painted Benjamin Moore 208 Da Vinci's Canvas
3D ceramic balls on wall are from Phillips Collection. White vanity mirror is custom
Photo by Chris Laplante
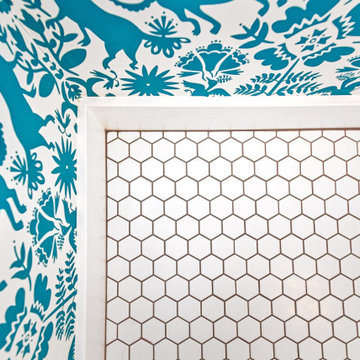
Inspiration pour un WC et toilettes traditionnel de taille moyenne avec des portes de placard blanches et du papier peint.
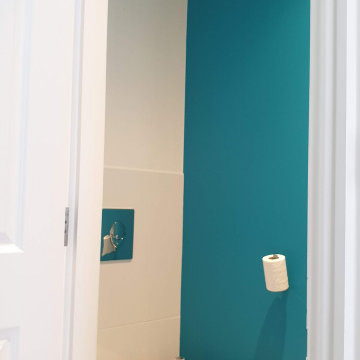
Cloak room in #Wimbledon #project completed with #bathroom #paint ...
Solid, semi matt/satin finish what is also #antimould & #durable
.
.
Small fitting was careful installed...
.
.
#toilet #bathroom #wc #restroom #design #interiordesign #bathroomdesign #toilette #toilets #interior #homedecor #bathroomdecor #funny #toiletdesign #toiletsigns #toiletpaper #sink #bathrooms #instagood #home #kloset #washroom #renovation #midecor #putney
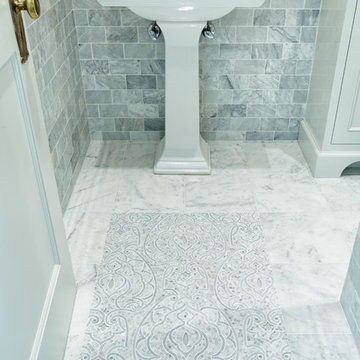
This is an exquisite powder room.
William Manning Photography
Design by Meg Kohnen, Nottinghill Gate Interiors
Idée de décoration pour un WC et toilettes tradition de taille moyenne avec un placard avec porte à panneau encastré, des portes de placard blanches, un carrelage gris, du carrelage en marbre, un mur gris, un sol en marbre, un lavabo de ferme, un plan de toilette en bois et un sol blanc.
Idée de décoration pour un WC et toilettes tradition de taille moyenne avec un placard avec porte à panneau encastré, des portes de placard blanches, un carrelage gris, du carrelage en marbre, un mur gris, un sol en marbre, un lavabo de ferme, un plan de toilette en bois et un sol blanc.
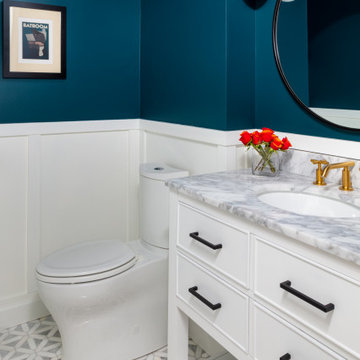
Idée de décoration pour un WC et toilettes tradition de taille moyenne avec meuble-lavabo sur pied.
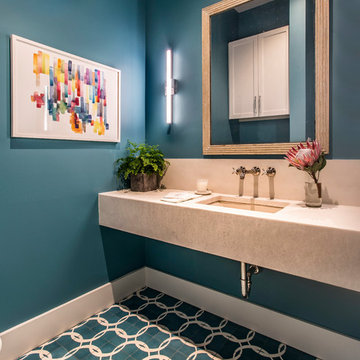
Aménagement d'un WC et toilettes classique avec un mur bleu, un lavabo encastré et un sol multicolore.
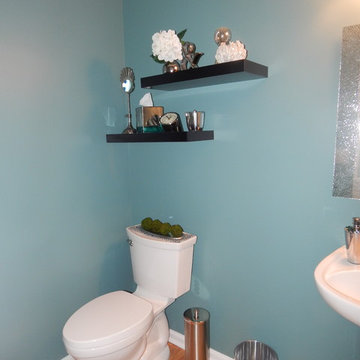
Aménagement d'un WC et toilettes classique de taille moyenne avec un lavabo de ferme et un mur bleu.
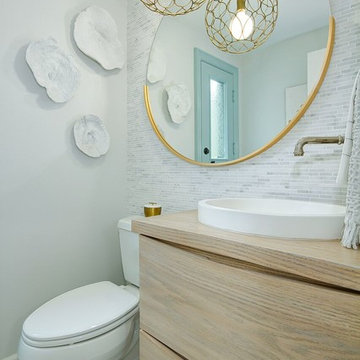
Inspiration pour un WC et toilettes traditionnel en bois clair avec un placard à porte plane, WC séparés, un carrelage gris, un carrelage blanc, un mur gris, une vasque, un plan de toilette en bois, un sol multicolore et un plan de toilette marron.
Idées déco de WC et toilettes classiques turquoises
8
