Idées déco de WC et toilettes contemporains avec un carrelage bleu
Trier par :
Budget
Trier par:Populaires du jour
81 - 100 sur 360 photos
1 sur 3
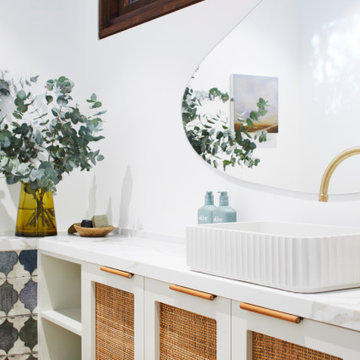
The new bespoke joinery incorporating rattan inserts, leather handles, swiss brass tapware and moroccan influenced tiles gave this small powder room a wonderful overhaul. Its now one of the most inviting spaces in the house ready to welcome guests.
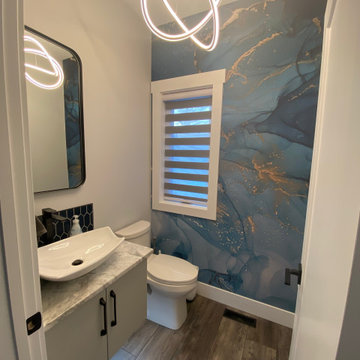
A long narrow ensuite that maximizes all usable storage space. The vanity features double square sinks, with 12 drawers, and a large tower so everything can be tucked away! A spacious custom tiled shower with natural stone floor makes this space feel like a spa.

Idées déco pour un WC et toilettes contemporain de taille moyenne avec un placard sans porte, des portes de placard blanches, un carrelage bleu, des carreaux de porcelaine, un mur beige, un sol en terrazzo, une vasque, un plan de toilette en quartz modifié, un sol blanc, un plan de toilette blanc et meuble-lavabo suspendu.
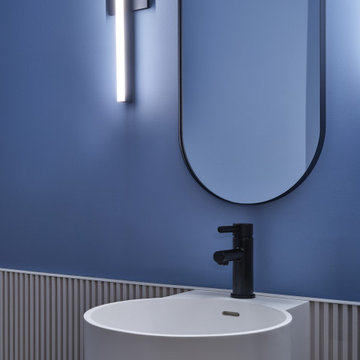
Réalisation d'un WC et toilettes design avec des portes de placard blanches, WC à poser, un carrelage bleu, un mur bleu, un sol en carrelage de porcelaine, un lavabo suspendu, un sol noir, meuble-lavabo suspendu et du lambris.
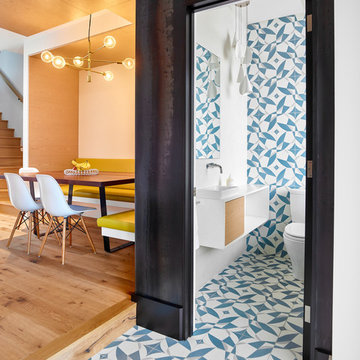
The foyer’s floor tile flows inside and up the back wall of the powder room, inside of a volume clad in raw cold-rolled steel. The combination of a delicate, handmade, geometric cement tile with the dark grey, machine-made raw steel is a deliberate juxtaposition that is echoed throughout the home where a clean modern interior is offset against rough, raw materials.

Idée de décoration pour un WC et toilettes design en bois clair de taille moyenne avec un placard à porte plane, WC à poser, un carrelage bleu, des carreaux de céramique, un mur beige, un sol en carrelage de céramique, un lavabo encastré, un plan de toilette en quartz modifié, un sol beige, un plan de toilette blanc et meuble-lavabo encastré.
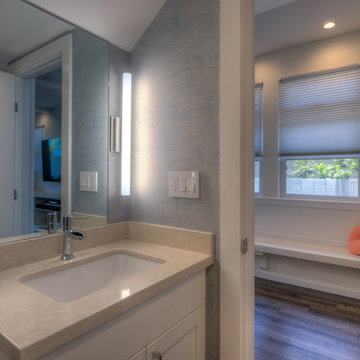
Hawkins and Biggins Photography
Inspiration pour un petit WC et toilettes design avec un placard à porte shaker, des portes de placard blanches, WC à poser, un carrelage bleu, un mur bleu, un lavabo encastré, un plan de toilette en quartz modifié, parquet foncé, un sol marron et un plan de toilette beige.
Inspiration pour un petit WC et toilettes design avec un placard à porte shaker, des portes de placard blanches, WC à poser, un carrelage bleu, un mur bleu, un lavabo encastré, un plan de toilette en quartz modifié, parquet foncé, un sol marron et un plan de toilette beige.
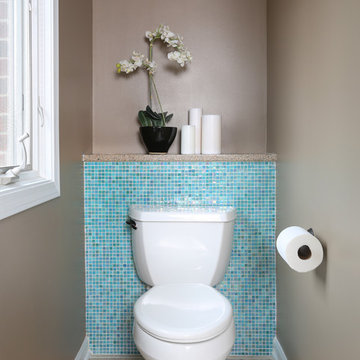
Adding pops of color is a favorite, retro trend in bathrooms and kitchens alike right now, and this contemporary bathroom remodel is a fantastic example. “The homeowners really wanted a vibrant space to reflect their personalities in this master bathroom,” says Normandy Designer Ann Stockard. “We went with turquoise tile mosaic accents throughout the space to create focal points and a sense of harmony. The quiet, neutral beige really sets off the turquoise, giving the homeowners the vibrant bathroom they desired.”
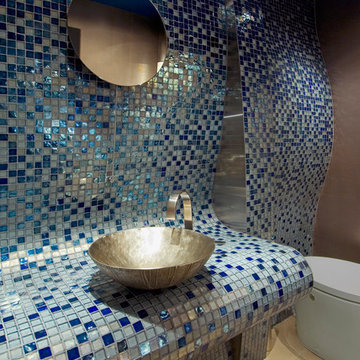
Cette image montre un WC et toilettes design avec une vasque, un plan de toilette en carrelage, un carrelage bleu, mosaïque, un mur bleu et un plan de toilette bleu.
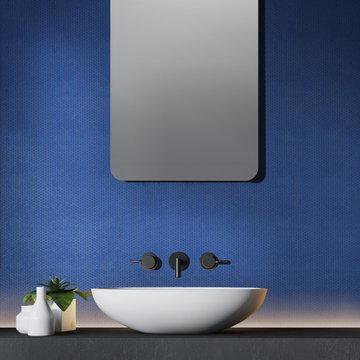
GeoMetro is a multi-faceted hexagon mosaic made of recycled glass. Suitable for commercial and residential project, GeoMetro can be installed on the wall as well on floors, backsplashes, showers and even pool applications.
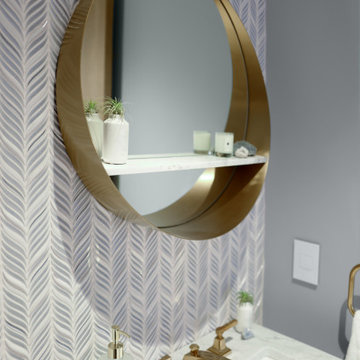
By reconfiguring the space we were able to create a powder room which is an asset to any home. Three dimensional chevron mosaic tiles made for a beautiful textured backdrop to the elegant freestanding contemporary vanity. The round brass mirror with it's unique design complimended the other brass elements within the space.
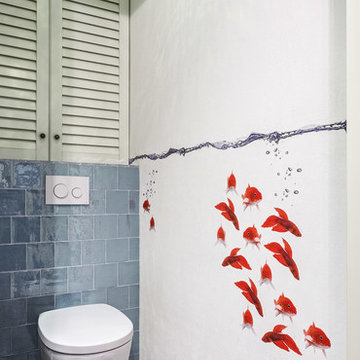
Сергей Красюк
Cette photo montre un petit WC suspendu tendance avec des portes de placard blanches, un sol en carrelage de porcelaine, un mur blanc, un carrelage gris, un carrelage bleu, un placard à porte persienne, des carreaux en terre cuite, une vasque, un plan de toilette en surface solide, un sol bleu et un plan de toilette gris.
Cette photo montre un petit WC suspendu tendance avec des portes de placard blanches, un sol en carrelage de porcelaine, un mur blanc, un carrelage gris, un carrelage bleu, un placard à porte persienne, des carreaux en terre cuite, une vasque, un plan de toilette en surface solide, un sol bleu et un plan de toilette gris.

Cette photo montre un petit WC et toilettes tendance avec un placard à porte plane, des portes de placard blanches, WC séparés, un carrelage bleu, un sol en carrelage de porcelaine, un lavabo posé, un plan de toilette en quartz, un sol beige, un plan de toilette blanc, meuble-lavabo encastré et du papier peint.
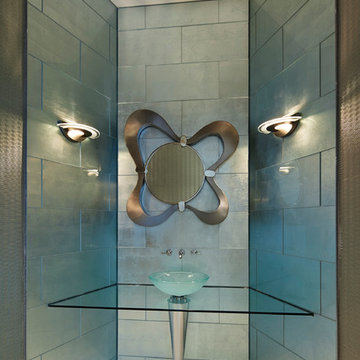
Brantley Photography
Exemple d'un WC et toilettes tendance avec une vasque et un carrelage bleu.
Exemple d'un WC et toilettes tendance avec une vasque et un carrelage bleu.
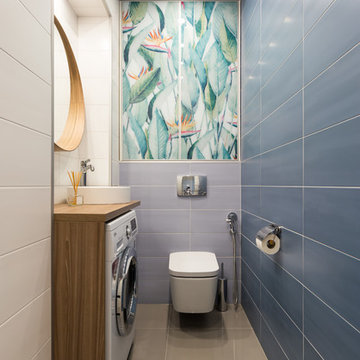
Idée de décoration pour un WC suspendu design en bois brun de taille moyenne avec des carreaux de céramique, un sol en carrelage de porcelaine, un plan de toilette en bois, un sol gris, un carrelage bleu, un plan de toilette marron et une vasque.
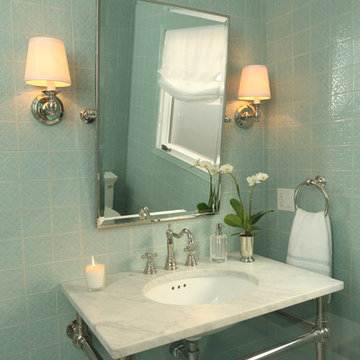
The vanity on chrome legs is simple and open as not to distract from the tile and continues the traditional style of the home.
Exemple d'un WC et toilettes tendance de taille moyenne avec un carrelage bleu, des carreaux de céramique, un sol en marbre, un lavabo intégré, un plan de toilette en marbre et un sol gris.
Exemple d'un WC et toilettes tendance de taille moyenne avec un carrelage bleu, des carreaux de céramique, un sol en marbre, un lavabo intégré, un plan de toilette en marbre et un sol gris.

This project began with an entire penthouse floor of open raw space which the clients had the opportunity to section off the piece that suited them the best for their needs and desires. As the design firm on the space, LK Design was intricately involved in determining the borders of the space and the way the floor plan would be laid out. Taking advantage of the southwest corner of the floor, we were able to incorporate three large balconies, tremendous views, excellent light and a layout that was open and spacious. There is a large master suite with two large dressing rooms/closets, two additional bedrooms, one and a half additional bathrooms, an office space, hearth room and media room, as well as the large kitchen with oversized island, butler's pantry and large open living room. The clients are not traditional in their taste at all, but going completely modern with simple finishes and furnishings was not their style either. What was produced is a very contemporary space with a lot of visual excitement. Every room has its own distinct aura and yet the whole space flows seamlessly. From the arched cloud structure that floats over the dining room table to the cathedral type ceiling box over the kitchen island to the barrel ceiling in the master bedroom, LK Design created many features that are unique and help define each space. At the same time, the open living space is tied together with stone columns and built-in cabinetry which are repeated throughout that space. Comfort, luxury and beauty were the key factors in selecting furnishings for the clients. The goal was to provide furniture that complimented the space without fighting it.
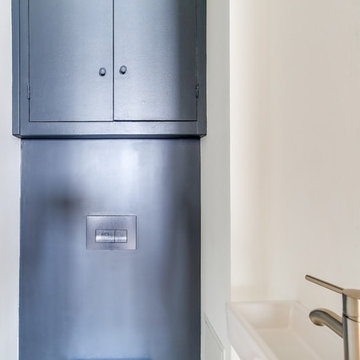
Photo Meero
Aménagement d'un WC suspendu contemporain de taille moyenne avec un placard à porte affleurante, carreaux de ciment au sol, un sol gris, des portes de placard grises, un carrelage bleu, des carreaux de béton, un mur beige, un plan vasque, un plan de toilette en béton et un plan de toilette gris.
Aménagement d'un WC suspendu contemporain de taille moyenne avec un placard à porte affleurante, carreaux de ciment au sol, un sol gris, des portes de placard grises, un carrelage bleu, des carreaux de béton, un mur beige, un plan vasque, un plan de toilette en béton et un plan de toilette gris.
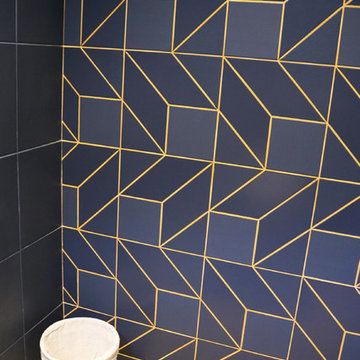
Laure GUIROY
Réalisation d'un WC suspendu design de taille moyenne avec un carrelage bleu, des carreaux de céramique, un mur orange, parquet clair, un plan de toilette en carrelage, un sol marron et un plan de toilette bleu.
Réalisation d'un WC suspendu design de taille moyenne avec un carrelage bleu, des carreaux de céramique, un mur orange, parquet clair, un plan de toilette en carrelage, un sol marron et un plan de toilette bleu.
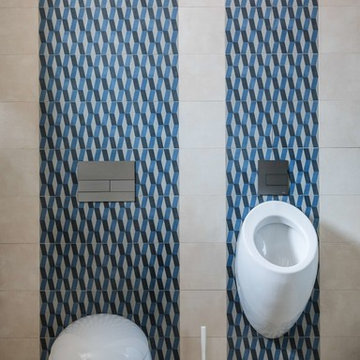
Михаил Степанов
Inspiration pour un WC et toilettes design avec un urinoir, un carrelage bleu et un carrelage beige.
Inspiration pour un WC et toilettes design avec un urinoir, un carrelage bleu et un carrelage beige.
Idées déco de WC et toilettes contemporains avec un carrelage bleu
5