Idées déco de WC et toilettes contemporains avec un lavabo encastré
Trier par :
Budget
Trier par:Populaires du jour
221 - 240 sur 1 890 photos
1 sur 3
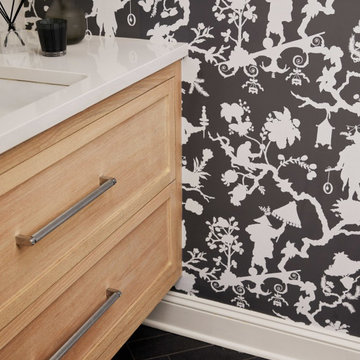
This 3900 sq ft, 4-bed, 3.5-bath retreat seamlessly merges modern luxury and classic charm. With a touch of contemporary flair, we've preserved the home's essence, infusing personality into every area, making these thoughtfully designed spaces ideal for impromptu gatherings and comfortable family living.
In this powder room, sophisticated black and white wallpaper sets an elegant backdrop. A sleek vanity and carefully curated decor add to the refined ambience.
---Our interior design service area is all of New York City including the Upper East Side and Upper West Side, as well as the Hamptons, Scarsdale, Mamaroneck, Rye, Rye City, Edgemont, Harrison, Bronxville, and Greenwich CT.
For more about Darci Hether, see here: https://darcihether.com/
To learn more about this project, see here: https://darcihether.com/portfolio/darci-luxury-home-design-connecticut/
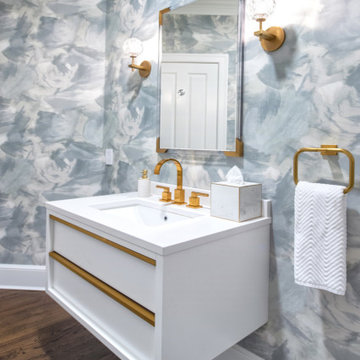
gorgeous statement powder room renovation. Brushstrokes wallpaper, white floating vanity with brass drawer handles, brass faucet, brass and crystal wall sconces, brass and acrylic framed mirror.
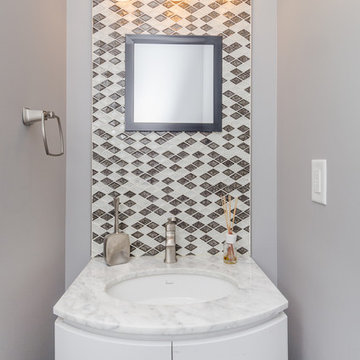
Exemple d'un WC et toilettes tendance de taille moyenne avec un placard à porte plane, des portes de placard blanches, un carrelage marron, un carrelage blanc, mosaïque, un mur gris, un lavabo encastré, un plan de toilette en marbre et un plan de toilette blanc.
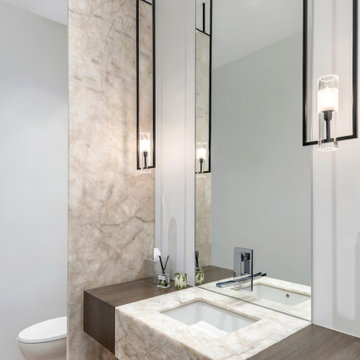
Inspiration pour un WC et toilettes design avec un lavabo encastré, un sol beige et meuble-lavabo suspendu.

Powder room with a punch! Handmade green subway tile is laid in a herringbone pattern for this feature wall. The other three walls received a gorgeous gold metallic print wallcovering. A brass and marble sink with all brass fittings provide the perfect contrast to the green tile backdrop. Walnut wood flooring
Photo: Stephen Allen
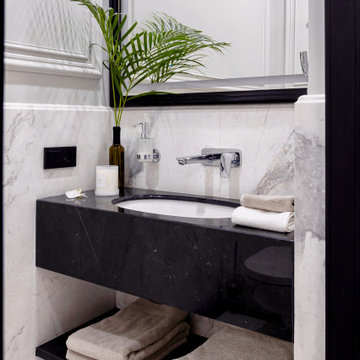
Idées déco pour un petit WC et toilettes contemporain avec un placard à porte plane, des portes de placard noires, un carrelage blanc, du carrelage en marbre, un mur gris, un sol en marbre, un lavabo encastré, un plan de toilette en marbre, un sol blanc, un plan de toilette noir et meuble-lavabo suspendu.
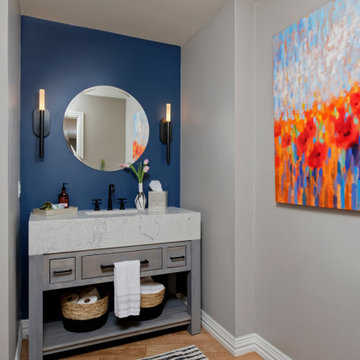
Our clients for this project wanted help with furnishing this home that they recently moved to. They wanted us to change the lighting as well and make the space their own. One of our clients preferred a farmhouse aesthetic while the other wanted a contemporary touch. Our Montecito studio worked to find a design solution that would make both of them fall in love with their home. By mixing dark metals and weathered wood with neutral fabrics, our studio was able to create a contemporary farmhouse feel throughout the home. To bring in another layer of interest, we worked with a local gallery to find pieces that would reflect the aesthetic of the home and add pops of color.
Project designed by Montecito interior designer Margarita Bravo. She serves Montecito as well as surrounding areas such as Hope Ranch, Summerland, Santa Barbara, Isla Vista, Mission Canyon, Carpinteria, Goleta, Ojai, Los Olivos, and Solvang.
For more about MARGARITA BRAVO, click here: https://www.margaritabravo.com/
To learn more about this project, visit:
https://www.margaritabravo.com/portfolio/contemporary-farmhouse-denver/
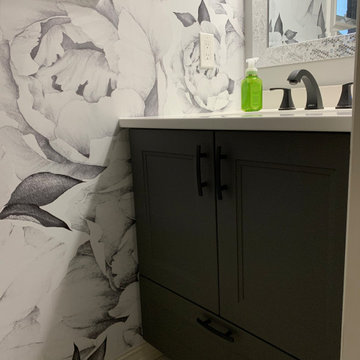
Small powder with lots of POP! The client fell in love with the wall paper and the rest came together. Sometimes there is that one thing that you just have to use, well in this case it was the wallpaper. It gives lots of character and simple items in this powder room are the accents to it. Love designing unique spaces!
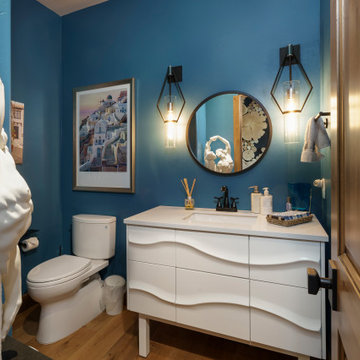
white vanity, blue walls
Cette image montre un petit WC et toilettes design avec des portes de placard blanches, WC séparés, un lavabo encastré, un plan de toilette en quartz modifié, un plan de toilette blanc, meuble-lavabo sur pied, un mur bleu, un sol en bois brun et un sol marron.
Cette image montre un petit WC et toilettes design avec des portes de placard blanches, WC séparés, un lavabo encastré, un plan de toilette en quartz modifié, un plan de toilette blanc, meuble-lavabo sur pied, un mur bleu, un sol en bois brun et un sol marron.
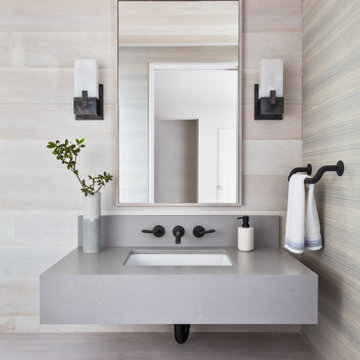
Réalisation d'un WC et toilettes design en bois avec parquet clair, un lavabo encastré, un sol beige et un plan de toilette gris.
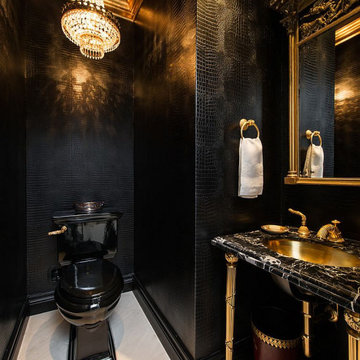
Inspiration pour un WC et toilettes design avec WC séparés, un mur noir, un lavabo encastré, un sol blanc, un plan de toilette noir, meuble-lavabo encastré et du papier peint.
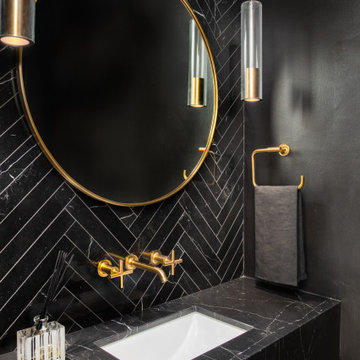
Cette image montre un WC et toilettes design avec des portes de placard noires, un carrelage noir, un mur noir, un lavabo encastré et meuble-lavabo suspendu.

Inspiration pour un WC et toilettes design en bois brun avec un placard à porte plane, un carrelage blanc, mosaïque, un mur blanc, un lavabo encastré, un plan de toilette blanc et meuble-lavabo encastré.
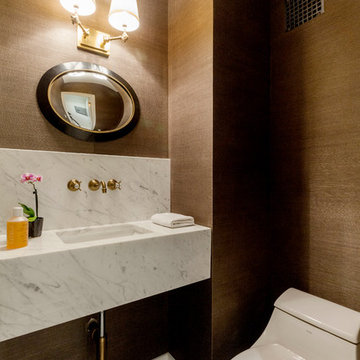
Réalisation d'un WC et toilettes design de taille moyenne avec WC à poser, un carrelage blanc, des dalles de pierre, un mur marron, un sol en carrelage de porcelaine, un lavabo encastré, un plan de toilette en marbre, un sol gris et un plan de toilette blanc.
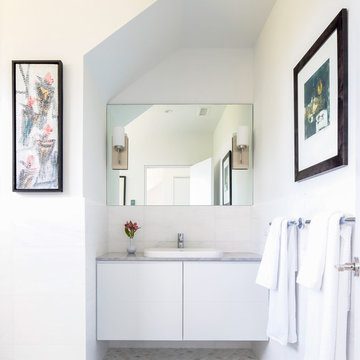
Modern luxury meets warm farmhouse in this Southampton home! Scandinavian inspired furnishings and light fixtures create a clean and tailored look, while the natural materials found in accent walls, casegoods, the staircase, and home decor hone in on a homey feel. An open-concept interior that proves less can be more is how we’d explain this interior. By accentuating the “negative space,” we’ve allowed the carefully chosen furnishings and artwork to steal the show, while the crisp whites and abundance of natural light create a rejuvenated and refreshed interior.
This sprawling 5,000 square foot home includes a salon, ballet room, two media rooms, a conference room, multifunctional study, and, lastly, a guest house (which is a mini version of the main house).
Project Location: Southamptons. Project designed by interior design firm, Betty Wasserman Art & Interiors. From their Chelsea base, they serve clients in Manhattan and throughout New York City, as well as across the tri-state area and in The Hamptons.
For more about Betty Wasserman, click here: https://www.bettywasserman.com/
To learn more about this project, click here: https://www.bettywasserman.com/spaces/southampton-modern-farmhouse/

Huge Powder Room with Separate Commode Area
Exemple d'un grand WC et toilettes tendance avec un placard à porte plane, des portes de placard marrons, un mur gris, parquet clair, un lavabo encastré, un plan de toilette en marbre, un sol beige et un plan de toilette gris.
Exemple d'un grand WC et toilettes tendance avec un placard à porte plane, des portes de placard marrons, un mur gris, parquet clair, un lavabo encastré, un plan de toilette en marbre, un sol beige et un plan de toilette gris.
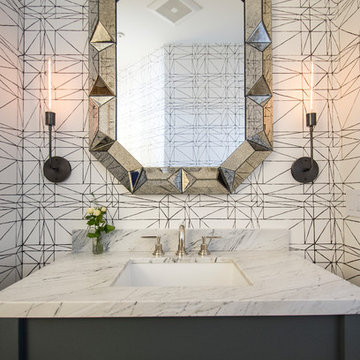
Idées déco pour un WC et toilettes contemporain de taille moyenne avec un placard en trompe-l'oeil, des portes de placard grises, un mur blanc, un sol en bois brun, un lavabo encastré, un plan de toilette en marbre et un sol marron.
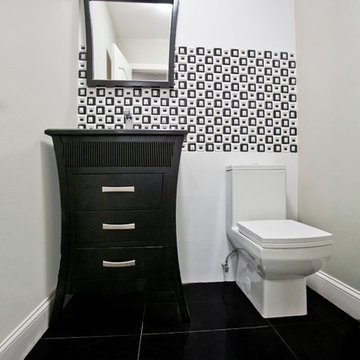
Réalisation d'un petit WC et toilettes design avec un lavabo encastré, un placard avec porte à panneau encastré, des portes de placard noires, un plan de toilette en quartz modifié, WC séparés, un carrelage noir et blanc, des carreaux de céramique, un mur vert et un sol en carrelage de céramique.

940sf interior and exterior remodel of the rear unit of a duplex. By reorganizing on-site parking and re-positioning openings a greater sense of privacy was created for both units. In addition it provided a new entryway for the rear unit. A modified first floor layout improves natural daylight and connections to new outdoor patios.
(c) Eric Staudenmaier
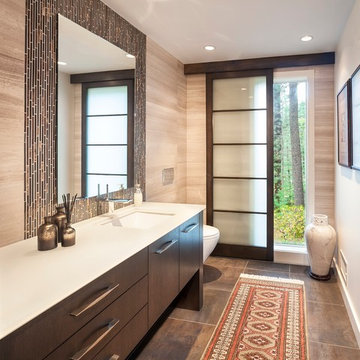
Cette photo montre un WC et toilettes tendance en bois foncé avec un lavabo encastré, un placard à porte plane, un carrelage marron, un carrelage beige et un plan de toilette blanc.
Idées déco de WC et toilettes contemporains avec un lavabo encastré
12