Idées déco de WC et toilettes contemporains avec un lavabo encastré
Trier par :
Budget
Trier par:Populaires du jour
141 - 160 sur 1 880 photos
1 sur 3
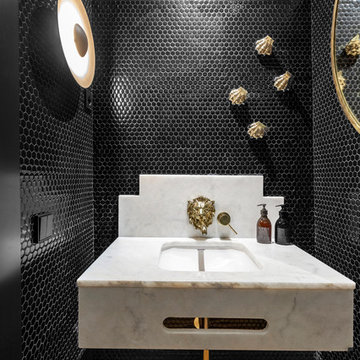
Aménagement d'un WC et toilettes contemporain avec un carrelage noir, mosaïque, un mur multicolore, un sol en bois brun, un lavabo encastré, un plan de toilette en marbre et un plan de toilette gris.
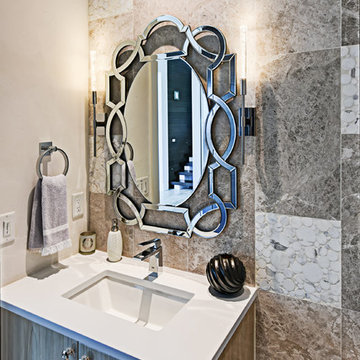
Severine Photography
Cette photo montre un WC et toilettes tendance en bois clair de taille moyenne avec un placard à porte plane, un mur beige, un lavabo encastré et un plan de toilette en surface solide.
Cette photo montre un WC et toilettes tendance en bois clair de taille moyenne avec un placard à porte plane, un mur beige, un lavabo encastré et un plan de toilette en surface solide.
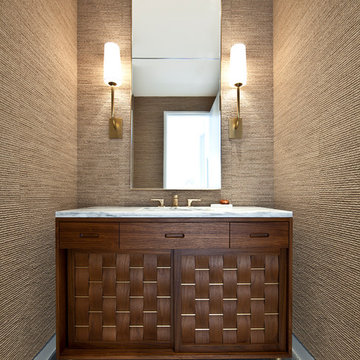
Photo © Eric Hausmann
Architect: Vinci Hamp Architecture
Interiors: Stephanie Wohlner Design
Aménagement d'un petit WC et toilettes contemporain en bois foncé avec un lavabo encastré, un plan de toilette en marbre et un mur beige.
Aménagement d'un petit WC et toilettes contemporain en bois foncé avec un lavabo encastré, un plan de toilette en marbre et un mur beige.
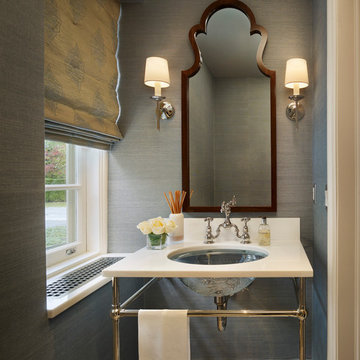
Photo: Barry Halkin
Architect: Philip Ivory Architects
Interior Design: Amy Miller Interior Design
Idée de décoration pour un WC et toilettes design avec un lavabo encastré et un plan de toilette blanc.
Idée de décoration pour un WC et toilettes design avec un lavabo encastré et un plan de toilette blanc.
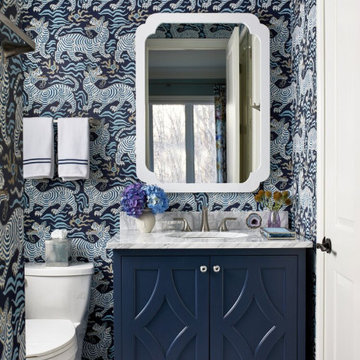
Our St. Pete studio gave this beautiful traditional home a warm, welcoming ambience with bold accents and decor. Gray and white wallpaper perfectly frame the large windows in the living room, and the elegant furnishings add elegance and classiness to the space. The bedrooms are also styled with wallpaper that leaves a calm, soothing feel for instant relaxation. Fun prints and patterns add cheerfulness to the bedrooms, making them a private and personal space to hang out. The formal dining room has beautiful furnishings in bold blue accents and a striking chandelier to create a dazzling focal point.
---
Pamela Harvey Interiors offers interior design services in St. Petersburg and Tampa, and throughout Florida's Suncoast area, from Tarpon Springs to Naples, including Bradenton, Lakewood Ranch, and Sarasota.
For more about Pamela Harvey Interiors, see here: https://www.pamelaharveyinteriors.com/
To learn more about this project, see here: https://www.pamelaharveyinteriors.com/portfolio-galleries/traditional-home-oakhill-va
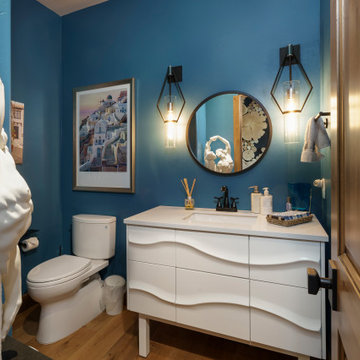
white vanity, blue walls
Cette image montre un petit WC et toilettes design avec des portes de placard blanches, WC séparés, un lavabo encastré, un plan de toilette en quartz modifié, un plan de toilette blanc, meuble-lavabo sur pied, un mur bleu, un sol en bois brun et un sol marron.
Cette image montre un petit WC et toilettes design avec des portes de placard blanches, WC séparés, un lavabo encastré, un plan de toilette en quartz modifié, un plan de toilette blanc, meuble-lavabo sur pied, un mur bleu, un sol en bois brun et un sol marron.
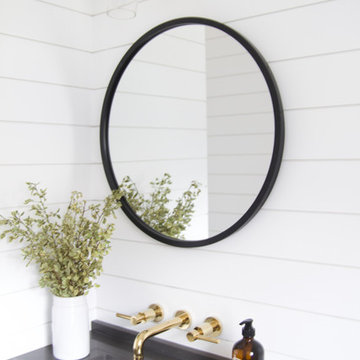
A lux, contemporary Bellevue home remodel design with black, round mirror against white shiplap walls in powder bath. Interior Design & Photography: design by Christina Perry
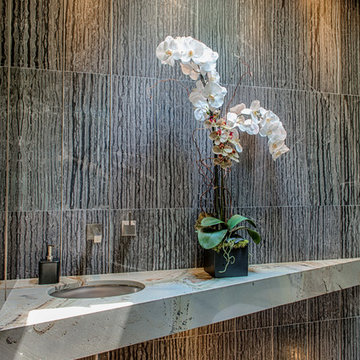
Réalisation d'un petit WC suspendu design avec un carrelage gris, des carreaux de porcelaine, un mur gris, un sol en carrelage de porcelaine, un lavabo encastré, un plan de toilette en marbre et un sol gris.
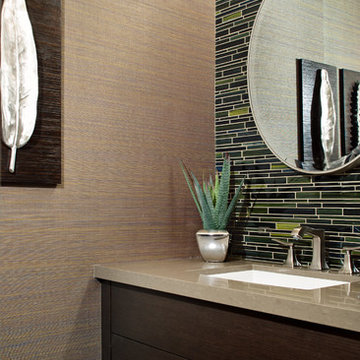
Mike Chajecki www.mikechajecki.com
Cette image montre un petit WC et toilettes design en bois foncé avec un lavabo encastré, un placard à porte plane, un plan de toilette en quartz modifié, un mur multicolore, des carreaux en allumettes, un carrelage beige et un carrelage vert.
Cette image montre un petit WC et toilettes design en bois foncé avec un lavabo encastré, un placard à porte plane, un plan de toilette en quartz modifié, un mur multicolore, des carreaux en allumettes, un carrelage beige et un carrelage vert.
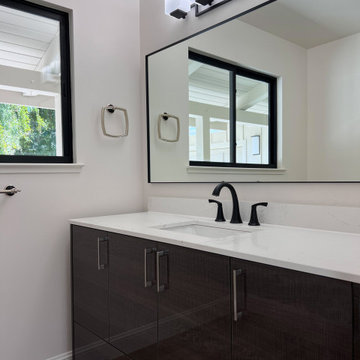
guest room bathroom
Exemple d'un WC et toilettes tendance avec un placard à porte plane, des portes de placard marrons, un lavabo encastré, un plan de toilette en quartz modifié, un plan de toilette blanc et meuble-lavabo encastré.
Exemple d'un WC et toilettes tendance avec un placard à porte plane, des portes de placard marrons, un lavabo encastré, un plan de toilette en quartz modifié, un plan de toilette blanc et meuble-lavabo encastré.
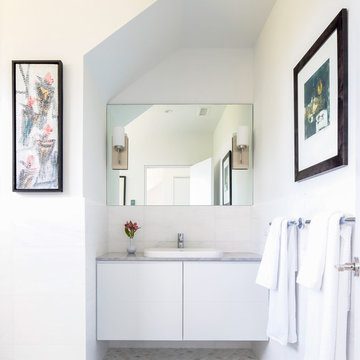
Modern luxury meets warm farmhouse in this Southampton home! Scandinavian inspired furnishings and light fixtures create a clean and tailored look, while the natural materials found in accent walls, casegoods, the staircase, and home decor hone in on a homey feel. An open-concept interior that proves less can be more is how we’d explain this interior. By accentuating the “negative space,” we’ve allowed the carefully chosen furnishings and artwork to steal the show, while the crisp whites and abundance of natural light create a rejuvenated and refreshed interior.
This sprawling 5,000 square foot home includes a salon, ballet room, two media rooms, a conference room, multifunctional study, and, lastly, a guest house (which is a mini version of the main house).
Project Location: Southamptons. Project designed by interior design firm, Betty Wasserman Art & Interiors. From their Chelsea base, they serve clients in Manhattan and throughout New York City, as well as across the tri-state area and in The Hamptons.
For more about Betty Wasserman, click here: https://www.bettywasserman.com/
To learn more about this project, click here: https://www.bettywasserman.com/spaces/southampton-modern-farmhouse/
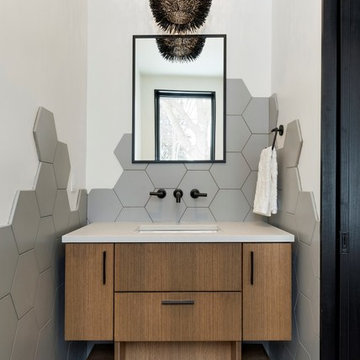
Cette image montre un WC et toilettes design en bois brun avec un placard à porte plane, un carrelage gris, un mur gris, un lavabo encastré, un sol gris et un plan de toilette gris.
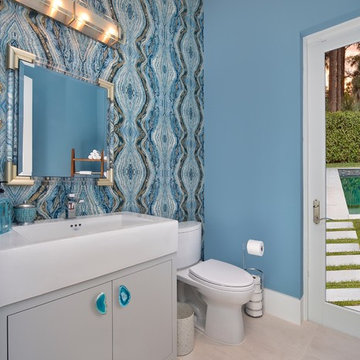
Naples, FL Contemporary Agate Bathroom Cabinets Designed by Tyler Hurst of Kountry Kraft, Inc.
https://www.kountrykraft.com/photo-gallery/agate-cabinets-naples-fl-f106979/
#KountryKraft #AgateBathroomCabinets #CustomCabinetry
Cabinetry Style: Inset/No Bead
Door Design: Purity
Custom Color: Custom Paint Match to Benjamin Moore #1591 Sterling
Job Number: F106979
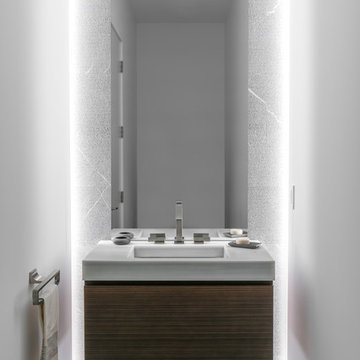
Ryan Gamma (Photography)
Murray Home (Construction)
SAWA (Interior Design)
Cette image montre un petit WC et toilettes design avec un placard à porte plane, des portes de placard marrons, un mur blanc, un lavabo encastré et un sol beige.
Cette image montre un petit WC et toilettes design avec un placard à porte plane, des portes de placard marrons, un mur blanc, un lavabo encastré et un sol beige.
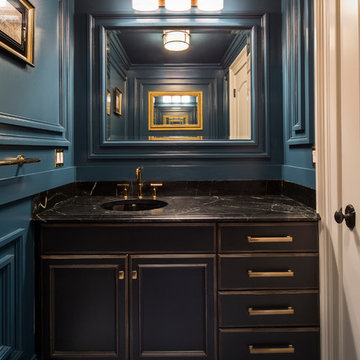
Idée de décoration pour un WC et toilettes design en bois foncé de taille moyenne avec un lavabo encastré, WC séparés, un placard à porte affleurante, un carrelage noir, un carrelage marron, des dalles de pierre, un mur bleu, carreaux de ciment au sol, un plan de toilette en onyx et un sol bleu.
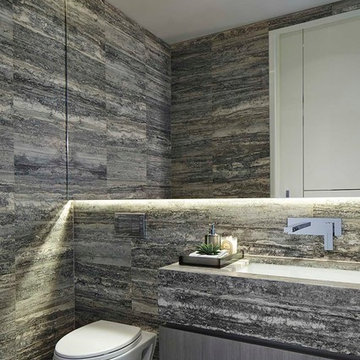
Idées déco pour un WC suspendu contemporain avec un placard à porte plane, un carrelage multicolore et un lavabo encastré.
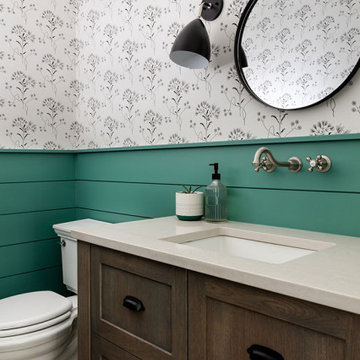
Our Seattle studio designed this stunning 5,000+ square foot Snohomish home to make it comfortable and fun for a wonderful family of six.
On the main level, our clients wanted a mudroom. So we removed an unused hall closet and converted the large full bathroom into a powder room. This allowed for a nice landing space off the garage entrance. We also decided to close off the formal dining room and convert it into a hidden butler's pantry. In the beautiful kitchen, we created a bright, airy, lively vibe with beautiful tones of blue, white, and wood. Elegant backsplash tiles, stunning lighting, and sleek countertops complete the lively atmosphere in this kitchen.
On the second level, we created stunning bedrooms for each member of the family. In the primary bedroom, we used neutral grasscloth wallpaper that adds texture, warmth, and a bit of sophistication to the space creating a relaxing retreat for the couple. We used rustic wood shiplap and deep navy tones to define the boys' rooms, while soft pinks, peaches, and purples were used to make a pretty, idyllic little girls' room.
In the basement, we added a large entertainment area with a show-stopping wet bar, a large plush sectional, and beautifully painted built-ins. We also managed to squeeze in an additional bedroom and a full bathroom to create the perfect retreat for overnight guests.
For the decor, we blended in some farmhouse elements to feel connected to the beautiful Snohomish landscape. We achieved this by using a muted earth-tone color palette, warm wood tones, and modern elements. The home is reminiscent of its spectacular views – tones of blue in the kitchen, primary bathroom, boys' rooms, and basement; eucalyptus green in the kids' flex space; and accents of browns and rust throughout.
---Project designed by interior design studio Kimberlee Marie Interiors. They serve the Seattle metro area including Seattle, Bellevue, Kirkland, Medina, Clyde Hill, and Hunts Point.
For more about Kimberlee Marie Interiors, see here: https://www.kimberleemarie.com/
To learn more about this project, see here:
https://www.kimberleemarie.com/modern-luxury-home-remodel-snohomish
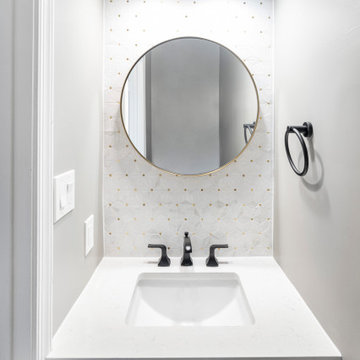
Mid-century modern powder room project with marble mosaic tile behind the mirror with black & gold fixtures, two tone vanity light and white vanity.
Aménagement d'un petit WC et toilettes contemporain avec des portes de placard blanches, WC séparés, un carrelage multicolore, du carrelage en marbre, un mur gris, un sol en marbre, un lavabo encastré, un plan de toilette en quartz modifié, un sol gris, un plan de toilette blanc, meuble-lavabo encastré et un placard à porte shaker.
Aménagement d'un petit WC et toilettes contemporain avec des portes de placard blanches, WC séparés, un carrelage multicolore, du carrelage en marbre, un mur gris, un sol en marbre, un lavabo encastré, un plan de toilette en quartz modifié, un sol gris, un plan de toilette blanc, meuble-lavabo encastré et un placard à porte shaker.
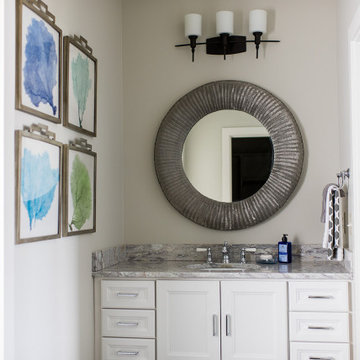
Modern-rustic lights, patterned rugs, warm woods, stone finishes, and colorful upholstery unite in this twist on traditional design.
Project completed by Wendy Langston's Everything Home interior design firm, which serves Carmel, Zionsville, Fishers, Westfield, Noblesville, and Indianapolis.
For more about Everything Home, click here: https://everythinghomedesigns.com/
To learn more about this project, click here:
https://everythinghomedesigns.com/portfolio/chatham-model-home/
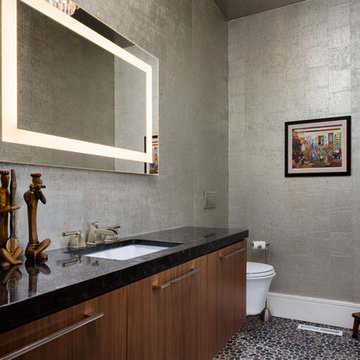
Exemple d'un WC et toilettes tendance en bois foncé avec un placard à porte plane, un mur gris, un sol en galet, un lavabo encastré, un sol multicolore et un plan de toilette noir.
Idées déco de WC et toilettes contemporains avec un lavabo encastré
8