Idées déco de WC et toilettes contemporains avec un lavabo encastré
Trier par :
Budget
Trier par:Populaires du jour
81 - 100 sur 1 880 photos
1 sur 3
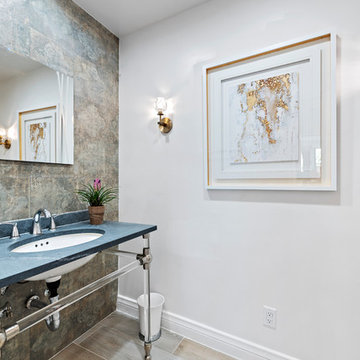
Bowman Group Media
Cette photo montre un WC et toilettes tendance avec un carrelage gris, un mur blanc, un lavabo encastré, un sol beige et un plan de toilette bleu.
Cette photo montre un WC et toilettes tendance avec un carrelage gris, un mur blanc, un lavabo encastré, un sol beige et un plan de toilette bleu.

Floating powder bath cabinet with horizontal grain match and under cabinet LED lighting. Matching quartzite to the kitchen countertop. Similar tile/wood detail on the walls carry through into the powder bath, which include our custom walnut trim.
Photos: SpartaPhoto - Alex Rentzis
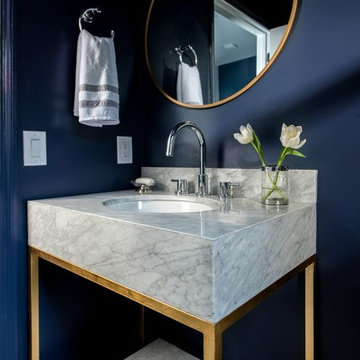
RM Studio Corp
Inspiration pour un petit WC et toilettes design avec WC séparés, mosaïque, un mur bleu, un lavabo encastré, un plan de toilette en marbre et un carrelage gris.
Inspiration pour un petit WC et toilettes design avec WC séparés, mosaïque, un mur bleu, un lavabo encastré, un plan de toilette en marbre et un carrelage gris.
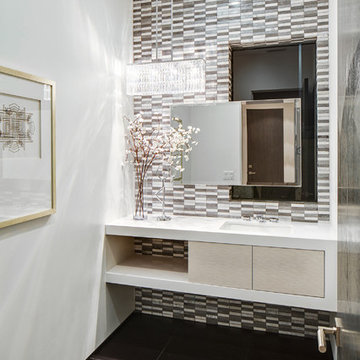
Porcelanosa tiles
floating vanity
#buildboswell
Idée de décoration pour un WC et toilettes design en bois clair de taille moyenne avec un lavabo encastré, un carrelage gris, un carrelage marron, un placard sans porte, un mur blanc, un sol en calcaire, des carreaux de porcelaine et un plan de toilette blanc.
Idée de décoration pour un WC et toilettes design en bois clair de taille moyenne avec un lavabo encastré, un carrelage gris, un carrelage marron, un placard sans porte, un mur blanc, un sol en calcaire, des carreaux de porcelaine et un plan de toilette blanc.

Glossy Teal Powder Room with a silver foil ceiling and lots of marble.
Réalisation d'un petit WC et toilettes design avec un placard avec porte à panneau encastré, des portes de placard noires, WC à poser, un carrelage bleu, du carrelage en marbre, un mur bleu, un sol en marbre, un lavabo encastré, un plan de toilette en marbre, un sol multicolore, un plan de toilette blanc, meuble-lavabo sur pied et un plafond en papier peint.
Réalisation d'un petit WC et toilettes design avec un placard avec porte à panneau encastré, des portes de placard noires, WC à poser, un carrelage bleu, du carrelage en marbre, un mur bleu, un sol en marbre, un lavabo encastré, un plan de toilette en marbre, un sol multicolore, un plan de toilette blanc, meuble-lavabo sur pied et un plafond en papier peint.
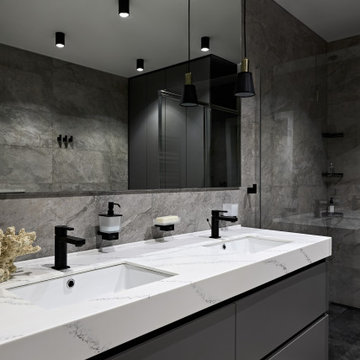
Санузел с черными аксессуарами и смесителями.
Cette image montre un WC suspendu design de taille moyenne avec un placard à porte plane, des portes de placard grises, un carrelage gris, des carreaux de porcelaine, un mur gris, un sol en carrelage de porcelaine, un lavabo encastré, un plan de toilette en surface solide, un sol gris, un plan de toilette blanc et meuble-lavabo suspendu.
Cette image montre un WC suspendu design de taille moyenne avec un placard à porte plane, des portes de placard grises, un carrelage gris, des carreaux de porcelaine, un mur gris, un sol en carrelage de porcelaine, un lavabo encastré, un plan de toilette en surface solide, un sol gris, un plan de toilette blanc et meuble-lavabo suspendu.
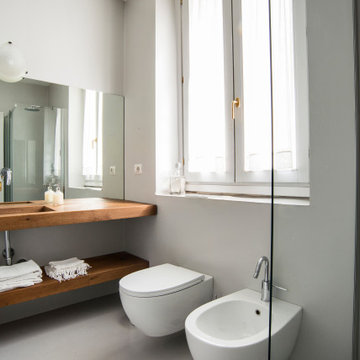
Idées déco pour un WC et toilettes contemporain de taille moyenne avec WC séparés, un mur gris, un lavabo encastré, un plan de toilette en bois, un sol gris et un plan de toilette marron.
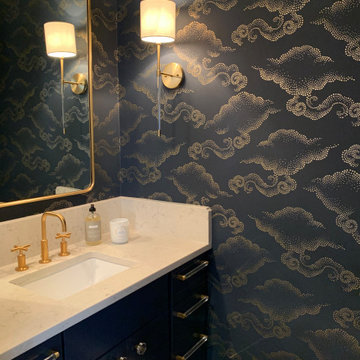
Réalisation d'un petit WC et toilettes design avec un placard à porte shaker, des portes de placard bleues, WC à poser, un mur bleu, parquet foncé, un lavabo encastré, un plan de toilette en quartz modifié, un plan de toilette blanc, meuble-lavabo encastré et du papier peint.
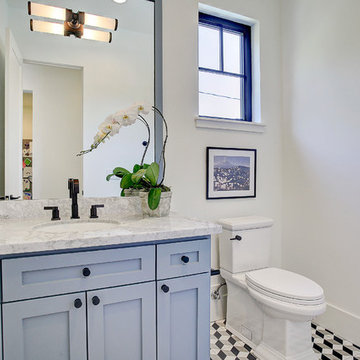
Cette photo montre un WC et toilettes tendance de taille moyenne avec un placard avec porte à panneau encastré, des portes de placard bleues, WC séparés, un mur blanc, un sol en carrelage de céramique, un lavabo encastré, un plan de toilette en marbre, un sol multicolore et un plan de toilette gris.
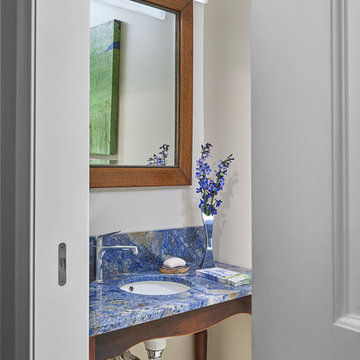
photography by Anice Hoachlander
Inspiration pour un WC et toilettes design de taille moyenne avec un placard sans porte, un mur blanc, parquet foncé, un lavabo encastré, un sol marron et un plan de toilette bleu.
Inspiration pour un WC et toilettes design de taille moyenne avec un placard sans porte, un mur blanc, parquet foncé, un lavabo encastré, un sol marron et un plan de toilette bleu.
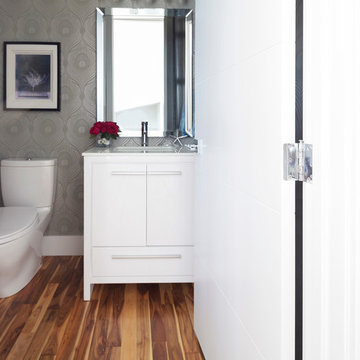
This couple hired us to help them navigate the challenging process of building a new home. Even though the husband is in the construction industry and they were acting as general contractors, they needed help with all of the decisions to be made for the interior of the house. It was a pleasure for us to come on board!
We helped with all aspects, from consulting on the floor plans to selecting all of the finishes to decorating the home before move in. We went for a very clean and modern aesthetic with a lot of white bringing depth in with the warm tones of the acacia wood floor. Furniture and accessories were where we brought in pops of color to give it a young and fun vibe for this family of six.
Lori Andrews Photography

The Goody Nook, named by the owners in honor of one of their Great Grandmother's and Great Aunts after their bake shop they ran in Ohio to sell baked goods, thought it fitting since this space is a place to enjoy all things that bring them joy and happiness. This studio, which functions as an art studio, workout space, and hangout spot, also doubles as an entertaining hub. Used daily, the large table is usually covered in art supplies, but can also function as a place for sweets, treats, and horderves for any event, in tandem with the kitchenette adorned with a bright green countertop. An intimate sitting area with 2 lounge chairs face an inviting ribbon fireplace and TV, also doubles as space for them to workout in. The powder room, with matching green counters, is lined with a bright, fun wallpaper, that you can see all the way from the pool, and really plays into the fun art feel of the space. With a bright multi colored rug and lime green stools, the space is finished with a custom neon sign adorning the namesake of the space, "The Goody Nook”.

Luxury powder room with graphic wallpaper and blue cabinets.
Aménagement d'un WC et toilettes contemporain de taille moyenne avec un placard à porte plane, des portes de placard bleues, WC séparés, un mur gris, un sol en bois brun, un lavabo encastré, un plan de toilette en marbre, un sol marron, un plan de toilette gris, meuble-lavabo encastré et du papier peint.
Aménagement d'un WC et toilettes contemporain de taille moyenne avec un placard à porte plane, des portes de placard bleues, WC séparés, un mur gris, un sol en bois brun, un lavabo encastré, un plan de toilette en marbre, un sol marron, un plan de toilette gris, meuble-lavabo encastré et du papier peint.
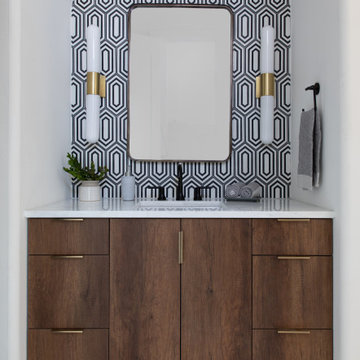
Our Austin studio gave this home a fresh, modern look with printed wallpaper, statement lights, and clean-lined elegance.
Photography Credits: Molly Culver
---
Project designed by Sara Barney’s Austin interior design studio BANDD DESIGN. They serve the entire Austin area and its surrounding towns, with an emphasis on Round Rock, Lake Travis, West Lake Hills, and Tarrytown.
For more about BANDD DESIGN, click here: https://bandddesign.com/
To learn more about this project, click here: https://bandddesign.com/modern-interior-design-austin/
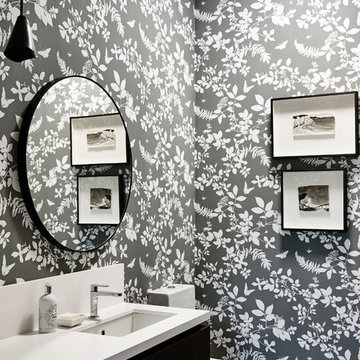
Residential design project by Camilla Molders
Architecture by Adie Courtney Architect
Photography by Derek Swalwell
Cette photo montre un WC et toilettes tendance en bois foncé de taille moyenne avec WC à poser, parquet foncé, un lavabo encastré et un plan de toilette en quartz modifié.
Cette photo montre un WC et toilettes tendance en bois foncé de taille moyenne avec WC à poser, parquet foncé, un lavabo encastré et un plan de toilette en quartz modifié.
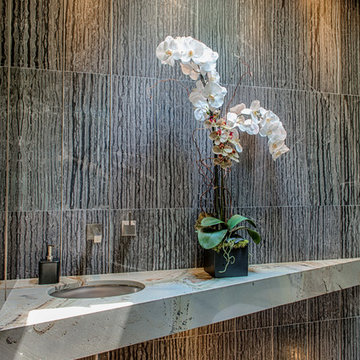
Réalisation d'un petit WC suspendu design avec un carrelage gris, des carreaux de porcelaine, un mur gris, un sol en carrelage de porcelaine, un lavabo encastré, un plan de toilette en marbre et un sol gris.

Aménagement d'un grand WC et toilettes contemporain avec un placard à porte shaker, des portes de placard blanches, WC séparés, un carrelage blanc, des carreaux de porcelaine, un mur vert, un sol en carrelage de porcelaine, un lavabo encastré, un plan de toilette en quartz modifié, un sol blanc, un plan de toilette blanc et meuble-lavabo encastré.

4000 sq.ft. home remodel in Chicago. Create a new open concept kitchen layout with large island. Remodeled 5 bathrooms, attic living room space with custom bar, format dining room and living room, 3 bedrooms and basement family space. All finishes are new with custom details. New walnut hardwood floor throughout the home with stairs.

Aménagement d'un petit WC suspendu contemporain en bois brun avec un placard à porte plane, un carrelage gris, des carreaux de céramique, un mur gris, un sol en carrelage de porcelaine, un lavabo encastré, un plan de toilette en carrelage, un sol gris, un plan de toilette gris, meuble-lavabo suspendu, un plafond décaissé et boiseries.
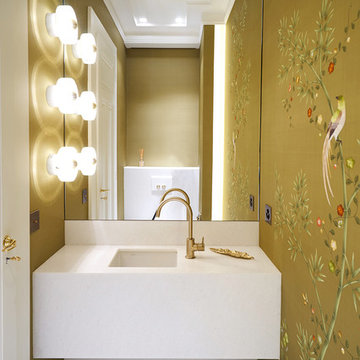
Idée de décoration pour un petit WC et toilettes design avec un sol en marbre, un plan de toilette en marbre, un sol blanc, un plan de toilette blanc et un lavabo encastré.
Idées déco de WC et toilettes contemporains avec un lavabo encastré
5