Idées déco de WC et toilettes contemporains avec un plan de toilette en granite
Trier par :
Budget
Trier par:Populaires du jour
61 - 80 sur 588 photos
1 sur 3

This project won in the 2013 Builders Association of Metropolitan Pittsburgh Housing Excellence Award for Best Urban Renewal Renovation Project. The glass bowl was made in the glass studio owned by the owner which is adjacent to the residence. The mirror is a repurposed window. The door is repurposed from a boarding house.
George Mendel
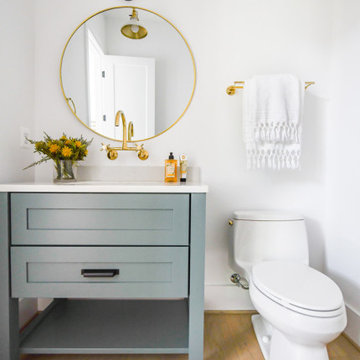
This modern farmhouse in Vienna showcases our studio’s signature style of uniting California-cool style with Midwestern traditional. Double islands in the kitchen offer loads of counter space and can function as dining and workstations. The black-and-white palette lends a modern vibe to the setup. A sleek bar adjacent to the kitchen flaunts open shelves and wooden cabinetry that allows for stylish entertaining. While warmer hues are used in the living areas and kitchen, the bathrooms are a picture of tranquility with colorful cabinetry and a calming ambiance created with elegant fixtures and decor.
---
Project designed by Vienna interior design studio Amy Peltier Interior Design & Home. They serve Mclean, Vienna, Bethesda, DC, Potomac, Great Falls, Chevy Chase, Rockville, Oakton, Alexandria, and the surrounding area.
---
For more about Amy Peltier Interior Design & Home, click here: https://peltierinteriors.com/
To learn more about this project, click here:
https://peltierinteriors.com/portfolio/modern-elegant-farmhouse-interior-design-vienna/

Lob des Schattens. In diesem Gästebad wurde alles konsequent dunkel gehalten, treten Sie ein und spüren Sie die Ruhe.
Idées déco pour un WC et toilettes contemporain en bois brun de taille moyenne avec un placard à porte plane, un mur noir, parquet clair, un lavabo intégré, un plan de toilette en granite, un sol beige, un plan de toilette noir, WC séparés et meuble-lavabo suspendu.
Idées déco pour un WC et toilettes contemporain en bois brun de taille moyenne avec un placard à porte plane, un mur noir, parquet clair, un lavabo intégré, un plan de toilette en granite, un sol beige, un plan de toilette noir, WC séparés et meuble-lavabo suspendu.

The unique opportunity and challenge for the Joshua Tree project was to enable the architecture to prioritize views. Set in the valley between Mummy and Camelback mountains, two iconic landforms located in Paradise Valley, Arizona, this lot “has it all” regarding views. The challenge was answered with what we refer to as the desert pavilion.
This highly penetrated piece of architecture carefully maintains a one-room deep composition. This allows each space to leverage the majestic mountain views. The material palette is executed in a panelized massing composition. The home, spawned from mid-century modern DNA, opens seamlessly to exterior living spaces providing for the ultimate in indoor/outdoor living.
Project Details:
Architecture: Drewett Works, Scottsdale, AZ // C.P. Drewett, AIA, NCARB // www.drewettworks.com
Builder: Bedbrock Developers, Paradise Valley, AZ // http://www.bedbrock.com
Interior Designer: Est Est, Scottsdale, AZ // http://www.estestinc.com
Photographer: Michael Duerinckx, Phoenix, AZ // www.inckx.com
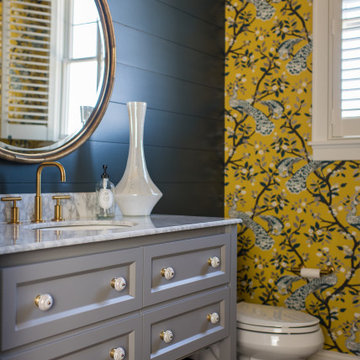
This elegant home is a modern medley of design with metal accents, pastel hues, bright upholstery, wood flooring, and sleek lighting.
Project completed by Wendy Langston's Everything Home interior design firm, which serves Carmel, Zionsville, Fishers, Westfield, Noblesville, and Indianapolis.
To learn more about this project, click here:
https://everythinghomedesigns.com/portfolio/mid-west-living-project/
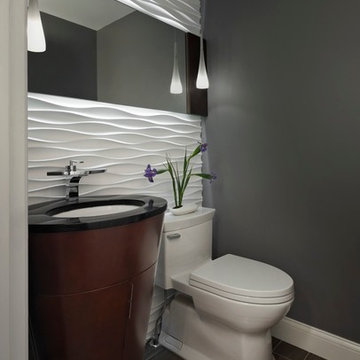
© photo by bethsingerphotographer.com
Idée de décoration pour un petit WC et toilettes design en bois foncé avec un lavabo encastré, un placard en trompe-l'oeil, un plan de toilette en granite, un carrelage blanc, un carrelage gris, un mur gris, un sol en carrelage de porcelaine et WC à poser.
Idée de décoration pour un petit WC et toilettes design en bois foncé avec un lavabo encastré, un placard en trompe-l'oeil, un plan de toilette en granite, un carrelage blanc, un carrelage gris, un mur gris, un sol en carrelage de porcelaine et WC à poser.
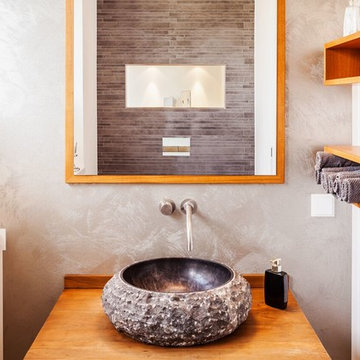
© Jannis Wiebusch
Inspiration pour un WC et toilettes design en bois brun de taille moyenne avec un placard avec porte à panneau encastré et un plan de toilette en granite.
Inspiration pour un WC et toilettes design en bois brun de taille moyenne avec un placard avec porte à panneau encastré et un plan de toilette en granite.
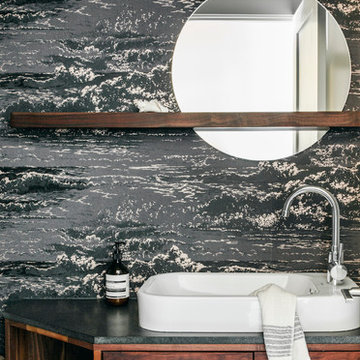
Photography by Aubrie Pick
Cette image montre un petit WC et toilettes design en bois brun avec un placard à porte plane, une vasque, un mur bleu, un plan de toilette en granite, un plan de toilette noir, meuble-lavabo suspendu et du papier peint.
Cette image montre un petit WC et toilettes design en bois brun avec un placard à porte plane, une vasque, un mur bleu, un plan de toilette en granite, un plan de toilette noir, meuble-lavabo suspendu et du papier peint.
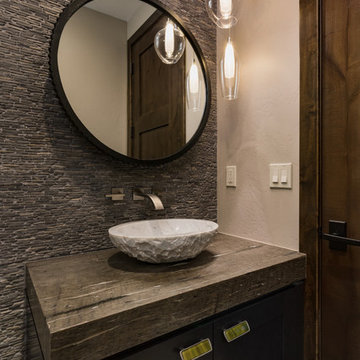
Scott Griggs Photography
Cette image montre un petit WC et toilettes design en bois foncé avec un placard à porte shaker, un carrelage gris, mosaïque, un mur beige, un sol en carrelage de porcelaine, une vasque, un plan de toilette en granite, un sol beige et un plan de toilette gris.
Cette image montre un petit WC et toilettes design en bois foncé avec un placard à porte shaker, un carrelage gris, mosaïque, un mur beige, un sol en carrelage de porcelaine, une vasque, un plan de toilette en granite, un sol beige et un plan de toilette gris.
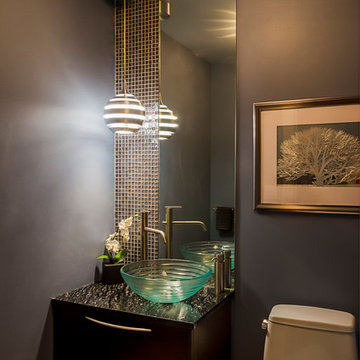
Our final powder room design featured a Lapia Silver granite vanity top, a to-the-ceiling wall of pearlized glass tile and mirror, and modern pendant lighting.
Photo By: Rolfe Hokanson Photograpy
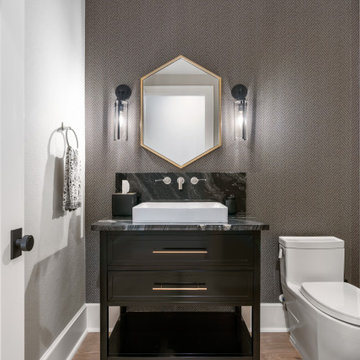
The powder bath has a wallpapered accent wall, with glass sconces. The vanity is black with large gold pulls. The vessel sink is rectangular shape and sits on a beautiful granite countertop.

Cette photo montre un petit WC et toilettes tendance en bois foncé avec un placard en trompe-l'oeil, WC à poser, un mur gris, un sol en ardoise, un lavabo encastré, un plan de toilette en granite et un plan de toilette noir.
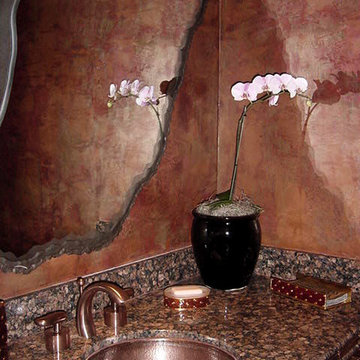
An organic chipped edge to the custom mirror creates a unique look paired with the hammered copper sink and brushed copper faucet.
Photography: Mark Boisclair
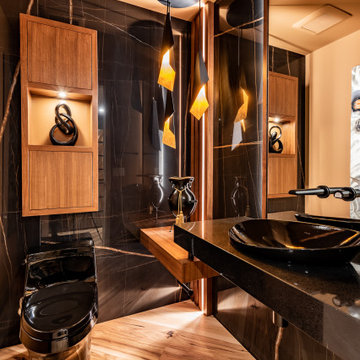
Aménagement d'un WC et toilettes contemporain de taille moyenne avec des portes de placard noires, WC à poser, un carrelage noir, des carreaux de porcelaine, un mur noir, parquet clair, une vasque, un plan de toilette en granite, un plan de toilette noir, meuble-lavabo suspendu et du lambris.
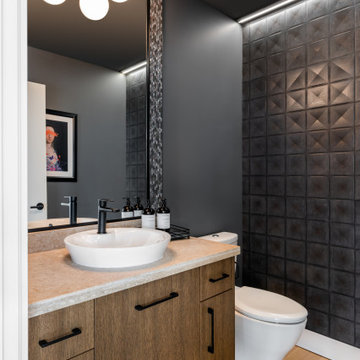
Inspiration pour un WC et toilettes design de taille moyenne avec un placard à porte shaker, des portes de placard beiges, WC à poser, un carrelage gris, mosaïque, parquet clair, une vasque, un plan de toilette en granite, un sol beige, un plan de toilette beige et meuble-lavabo sur pied.
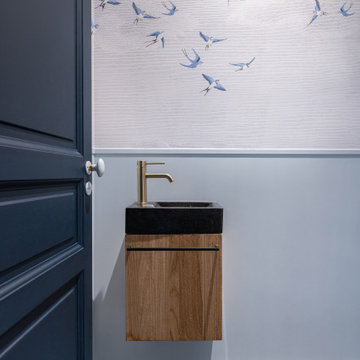
Dans cet appartement haussmannien un peu sombre, les clients souhaitaient une décoration épurée, conviviale et lumineuse aux accents de maison de vacances. Nous avons donc choisi des matériaux bruts, naturels et des couleurs pastels pour créer un cocoon connecté à la Nature... Un îlot de sérénité au sein de la capitale!
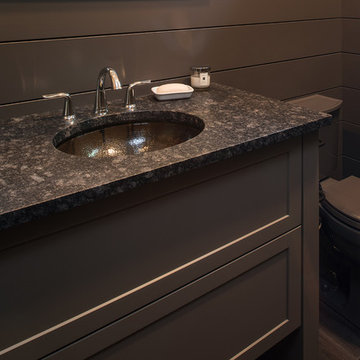
PHOTOS: MIKE GULLION
Idées déco pour un petit WC et toilettes contemporain avec un placard à porte shaker, des portes de placard grises, WC séparés, un mur gris, un sol en carrelage de céramique, un lavabo encastré, un plan de toilette en granite et un sol gris.
Idées déco pour un petit WC et toilettes contemporain avec un placard à porte shaker, des portes de placard grises, WC séparés, un mur gris, un sol en carrelage de céramique, un lavabo encastré, un plan de toilette en granite et un sol gris.
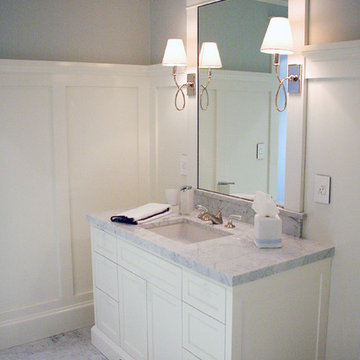
Lacuna Design
Cette image montre un WC et toilettes design de taille moyenne avec un lavabo encastré, un placard avec porte à panneau encastré, des portes de placard blanches, un plan de toilette en granite, WC à poser et un mur bleu.
Cette image montre un WC et toilettes design de taille moyenne avec un lavabo encastré, un placard avec porte à panneau encastré, des portes de placard blanches, un plan de toilette en granite, WC à poser et un mur bleu.

Our Atlanta studio renovated this traditional home with new furniture, accessories, art, and window treatments, so it flaunts a light, fresh look while maintaining its traditional charm. The fully renovated kitchen and breakfast area exude style and functionality, while the formal dining showcases elegant curves and ornate statement lighting. The family room and formal sitting room are perfect for spending time with loved ones and entertaining, and the powder room juxtaposes dark cabinets with Damask wallpaper and sleek lighting. The lush, calming master suite provides a perfect oasis for unwinding and rejuvenating.
---
Project designed by Atlanta interior design firm, VRA Interiors. They serve the entire Atlanta metropolitan area including Buckhead, Dunwoody, Sandy Springs, Cobb County, and North Fulton County.
For more about VRA Interior Design, see here: https://www.vrainteriors.com/
To learn more about this project, see here:
https://www.vrainteriors.com/portfolio/traditional-atlanta-home-renovation/
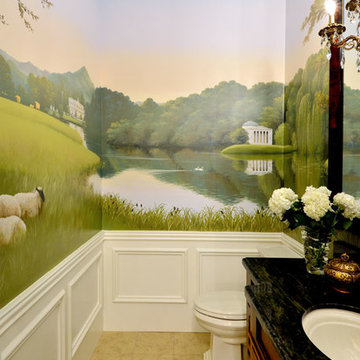
The bathrooms were one of my favorite spaces to design! With all the modern comforts one would want, yet dressed elegantly vintage. With gold hardware, unique lighting, and spa-like walk-in showers and bathtubs, it's truly a luxurious adaptation of grand design in today's contemporary style.
Designed by Michelle Yorke Interiors who also serves Seattle as well as Seattle's Eastside suburbs from Mercer Island all the way through Cle Elum.
For more about Michelle Yorke, click here: https://michelleyorkedesign.com/
To learn more about this project, click here: https://michelleyorkedesign.com/grand-ridge/
Idées déco de WC et toilettes contemporains avec un plan de toilette en granite
4