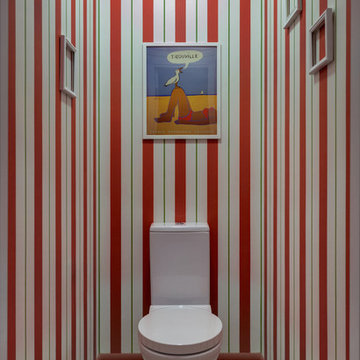Idées déco de WC et toilettes contemporains avec un sol beige
Trier par :
Budget
Trier par:Populaires du jour
61 - 80 sur 1 477 photos
1 sur 3
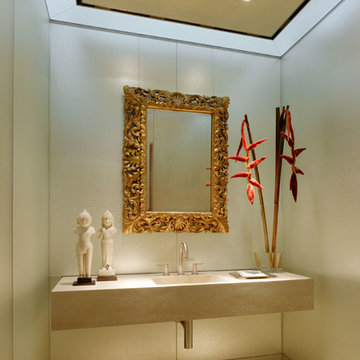
Photography Copyright Matthew Millman Photography
Réalisation d'un WC et toilettes design avec un mur gris, un lavabo intégré, un sol beige et un plan de toilette beige.
Réalisation d'un WC et toilettes design avec un mur gris, un lavabo intégré, un sol beige et un plan de toilette beige.
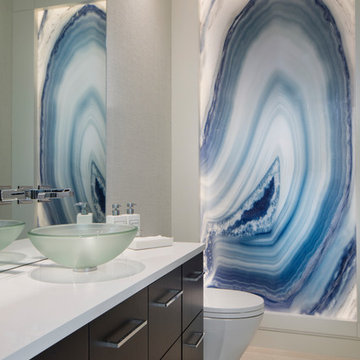
Réalisation d'un WC et toilettes design avec un placard à porte plane, des portes de placard marrons, un mur multicolore, une vasque, un sol beige et un plan de toilette blanc.

Réalisation d'un petit WC et toilettes design en bois clair avec un placard avec porte à panneau encastré, WC à poser, un carrelage noir et blanc, mosaïque, un mur multicolore, un sol en linoléum, une vasque, un plan de toilette en quartz modifié et un sol beige.

En el aseo comun, decidimos crear un foco arriesgado con un papel pintado de estilo marítimo, con esos toques vitales en amarillo y que nos daba un punto distinto al espacio.
Coordinado con los toques negros de los mecanismos, los grifos o el mueble, este baño se convirtió en protagonista absoluto.

With adjacent neighbors within a fairly dense section of Paradise Valley, Arizona, C.P. Drewett sought to provide a tranquil retreat for a new-to-the-Valley surgeon and his family who were seeking the modernism they loved though had never lived in. With a goal of consuming all possible site lines and views while maintaining autonomy, a portion of the house — including the entry, office, and master bedroom wing — is subterranean. This subterranean nature of the home provides interior grandeur for guests but offers a welcoming and humble approach, fully satisfying the clients requests.
While the lot has an east-west orientation, the home was designed to capture mainly north and south light which is more desirable and soothing. The architecture’s interior loftiness is created with overlapping, undulating planes of plaster, glass, and steel. The woven nature of horizontal planes throughout the living spaces provides an uplifting sense, inviting a symphony of light to enter the space. The more voluminous public spaces are comprised of stone-clad massing elements which convert into a desert pavilion embracing the outdoor spaces. Every room opens to exterior spaces providing a dramatic embrace of home to natural environment.
Grand Award winner for Best Interior Design of a Custom Home
The material palette began with a rich, tonal, large-format Quartzite stone cladding. The stone’s tones gaveforth the rest of the material palette including a champagne-colored metal fascia, a tonal stucco system, and ceilings clad with hemlock, a tight-grained but softer wood that was tonally perfect with the rest of the materials. The interior case goods and wood-wrapped openings further contribute to the tonal harmony of architecture and materials.
Grand Award Winner for Best Indoor Outdoor Lifestyle for a Home This award-winning project was recognized at the 2020 Gold Nugget Awards with two Grand Awards, one for Best Indoor/Outdoor Lifestyle for a Home, and another for Best Interior Design of a One of a Kind or Custom Home.
At the 2020 Design Excellence Awards and Gala presented by ASID AZ North, Ownby Design received five awards for Tonal Harmony. The project was recognized for 1st place – Bathroom; 3rd place – Furniture; 1st place – Kitchen; 1st place – Outdoor Living; and 2nd place – Residence over 6,000 square ft. Congratulations to Claire Ownby, Kalysha Manzo, and the entire Ownby Design team.
Tonal Harmony was also featured on the cover of the July/August 2020 issue of Luxe Interiors + Design and received a 14-page editorial feature entitled “A Place in the Sun” within the magazine.
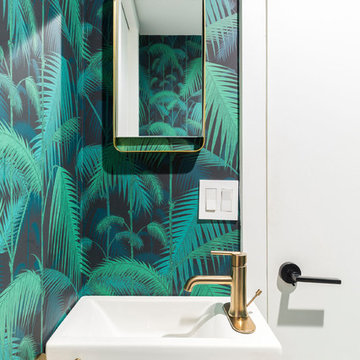
This is a gut renovation of a townhouse in Harlem.
Kate Glicksberg Photography
Idées déco pour un petit WC suspendu contemporain avec un mur multicolore, un sol en carrelage de céramique, un lavabo suspendu et un sol beige.
Idées déco pour un petit WC suspendu contemporain avec un mur multicolore, un sol en carrelage de céramique, un lavabo suspendu et un sol beige.
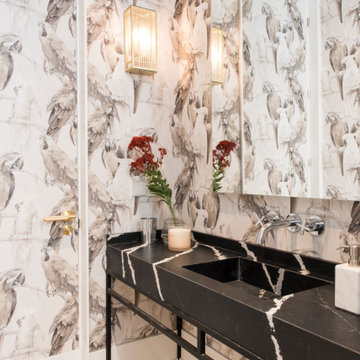
Inspiration pour un WC et toilettes design avec un mur multicolore, parquet clair, un lavabo intégré, un sol beige et un plan de toilette noir.
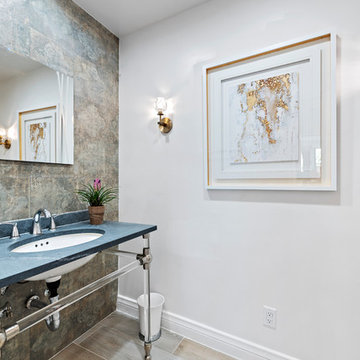
Bowman Group Media
Cette photo montre un WC et toilettes tendance avec un carrelage gris, un mur blanc, un lavabo encastré, un sol beige et un plan de toilette bleu.
Cette photo montre un WC et toilettes tendance avec un carrelage gris, un mur blanc, un lavabo encastré, un sol beige et un plan de toilette bleu.

Floating powder bath cabinet with horizontal grain match and under cabinet LED lighting. Matching quartzite to the kitchen countertop. Similar tile/wood detail on the walls carry through into the powder bath, which include our custom walnut trim.
Photos: SpartaPhoto - Alex Rentzis

This custom home is derived from Chinese symbolism. The color red symbolizes luck, happiness and joy in the Chinese culture. The number 8 is the most prosperous number in Chinese culture. A custom 8 branch tree is showcased on an island in the pool and a red wall serves as the background for this piece of art. The home was designed in a L-shape to take advantage of the lake view from all areas of the home. The open floor plan features indoor/outdoor living with a generous lanai, three balconies and sliding glass walls that transform the home into a single indoor/outdoor space.
An ARDA for Custom Home Design goes to
Phil Kean Design Group
Designer: Phil Kean Design Group
From: Winter Park, Florida
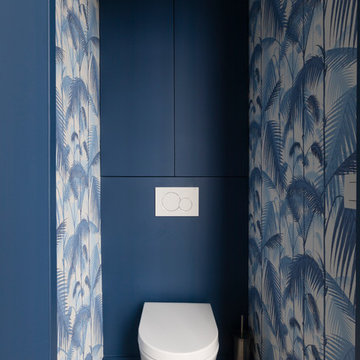
Alexis Paoli
Inspiration pour un petit WC suspendu design avec un placard à porte shaker, des portes de placard bleues, un mur bleu et un sol beige.
Inspiration pour un petit WC suspendu design avec un placard à porte shaker, des portes de placard bleues, un mur bleu et un sol beige.
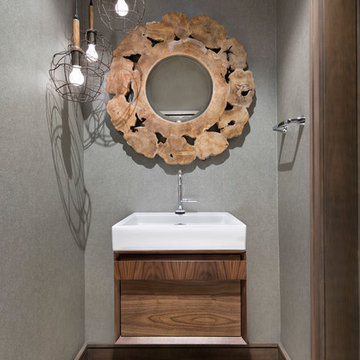
Inspiration pour un WC et toilettes design en bois foncé avec un placard à porte plane, un mur gris, une vasque et un sol beige.
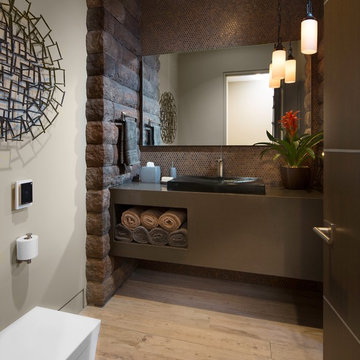
Cette image montre un WC et toilettes design de taille moyenne avec des portes de placard grises, un carrelage marron, mosaïque, un mur gris, parquet clair, une vasque, un plan de toilette en stratifié, un placard sans porte et un sol beige.

A few years back we had the opportunity to take on this custom traditional transitional ranch style project in Auburn. This home has so many exciting traits we are excited for you to see; a large open kitchen with TWO island and custom in house lighting design, solid surfaces in kitchen and bathrooms, a media/bar room, detailed and painted interior millwork, exercise room, children's wing for their bedrooms and own garage, and a large outdoor living space with a kitchen. The design process was extensive with several different materials mixed together.

Slab vanity with custom brass integrated into the design.
Idée de décoration pour un WC et toilettes design de taille moyenne avec des portes de placard noires, un mur noir, parquet clair, une vasque, un plan de toilette en marbre, un sol beige, un plan de toilette noir, meuble-lavabo sur pied, un plafond en papier peint et du papier peint.
Idée de décoration pour un WC et toilettes design de taille moyenne avec des portes de placard noires, un mur noir, parquet clair, une vasque, un plan de toilette en marbre, un sol beige, un plan de toilette noir, meuble-lavabo sur pied, un plafond en papier peint et du papier peint.
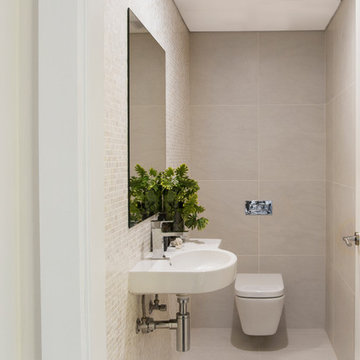
Cette image montre un petit WC suspendu design avec un placard à porte plane, mosaïque, un sol en carrelage de céramique, un carrelage beige, un mur beige, un lavabo suspendu et un sol beige.
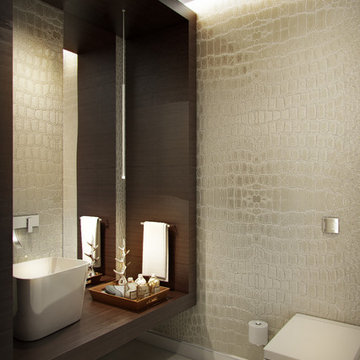
Idées déco pour un WC suspendu contemporain de taille moyenne avec des portes de placard marrons, un carrelage beige, des carreaux de céramique, un mur beige, sol en béton ciré, une vasque, un plan de toilette en bois, un sol beige et un plan de toilette marron.
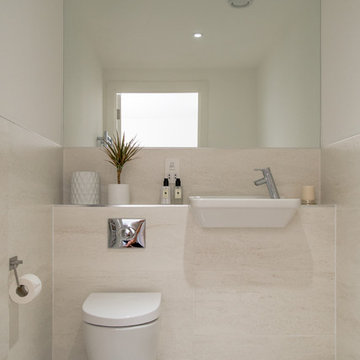
Aménagement d'un petit WC suspendu contemporain avec un mur beige, un lavabo posé et un sol beige.
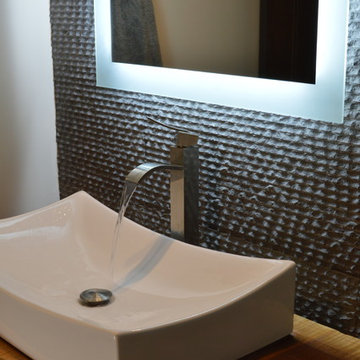
Idées déco pour un grand WC et toilettes contemporain avec une vasque, un plan de toilette en bois, un mur blanc, parquet clair et un sol beige.
Idées déco de WC et toilettes contemporains avec un sol beige
4
