Idées déco de WC et toilettes contemporains en bois foncé
Trier par :
Budget
Trier par:Populaires du jour
241 - 260 sur 1 224 photos
1 sur 3
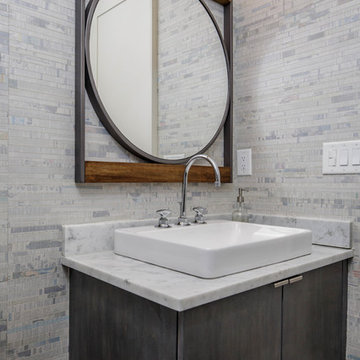
Newsprint Wallpaper, Floating vanity with rectangular vessel sink
Réalisation d'un WC et toilettes design en bois foncé avec un placard à porte plane, une vasque, un plan de toilette en marbre et un plan de toilette blanc.
Réalisation d'un WC et toilettes design en bois foncé avec un placard à porte plane, une vasque, un plan de toilette en marbre et un plan de toilette blanc.
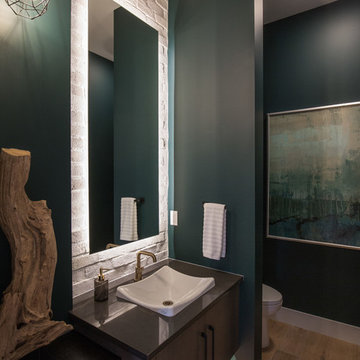
Adrian Shellard Photography
Idées déco pour un grand WC et toilettes contemporain en bois foncé avec un placard à porte plane, WC séparés, un carrelage blanc, un carrelage de pierre, un mur vert, un sol en bois brun, une vasque, un plan de toilette en quartz modifié, un sol marron et un plan de toilette noir.
Idées déco pour un grand WC et toilettes contemporain en bois foncé avec un placard à porte plane, WC séparés, un carrelage blanc, un carrelage de pierre, un mur vert, un sol en bois brun, une vasque, un plan de toilette en quartz modifié, un sol marron et un plan de toilette noir.
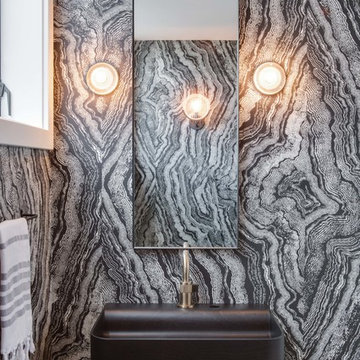
Chad Mellon
Inspiration pour un petit WC et toilettes design en bois foncé avec un placard à porte plane, un plan de toilette en bois, un plan de toilette marron, un mur noir et un lavabo suspendu.
Inspiration pour un petit WC et toilettes design en bois foncé avec un placard à porte plane, un plan de toilette en bois, un plan de toilette marron, un mur noir et un lavabo suspendu.

Floating powder bath cabinet with horizontal grain match and under cabinet LED lighting. Matching quartzite to the kitchen countertop. Similar tile/wood detail on the walls carry through into the powder bath, which include our custom walnut trim.
Photos: SpartaPhoto - Alex Rentzis

Exemple d'un WC et toilettes tendance en bois foncé de taille moyenne avec un placard à porte plane, un carrelage gris, du carrelage en marbre, un mur beige, parquet foncé, une vasque, un plan de toilette en stéatite et un sol marron.
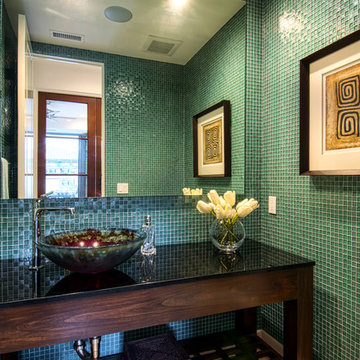
Idée de décoration pour un WC et toilettes design en bois foncé avec un placard sans porte, un carrelage vert, un carrelage en pâte de verre, une vasque, un plan de toilette en granite et WC à poser.
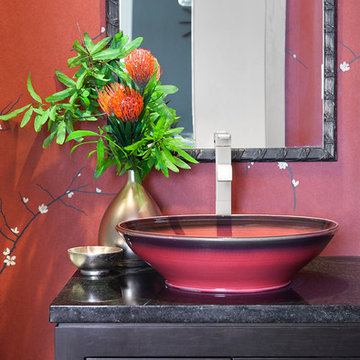
Photos: Donna Dotan Photography; Instagram:
@donnadotanphoto
Cette photo montre un petit WC et toilettes tendance en bois foncé avec un placard à porte plane, un mur rouge, une vasque et un plan de toilette en granite.
Cette photo montre un petit WC et toilettes tendance en bois foncé avec un placard à porte plane, un mur rouge, une vasque et un plan de toilette en granite.
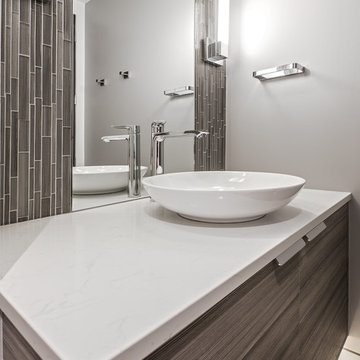
Idées déco pour un WC et toilettes contemporain en bois foncé de taille moyenne avec un placard à porte plane, un carrelage marron, mosaïque, un mur gris, un sol en travertin, une vasque, un plan de toilette en marbre, un sol beige et un plan de toilette blanc.
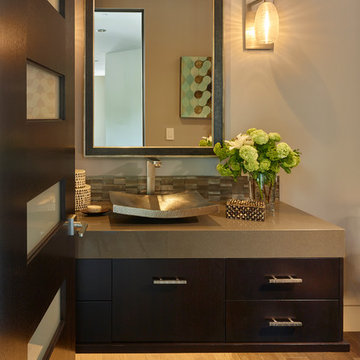
Ken Gutmaker
Cette photo montre un WC suspendu tendance en bois foncé de taille moyenne avec un placard à porte plane, un carrelage gris, mosaïque, un mur gris, parquet foncé, une vasque et un plan de toilette en quartz modifié.
Cette photo montre un WC suspendu tendance en bois foncé de taille moyenne avec un placard à porte plane, un carrelage gris, mosaïque, un mur gris, parquet foncé, une vasque et un plan de toilette en quartz modifié.
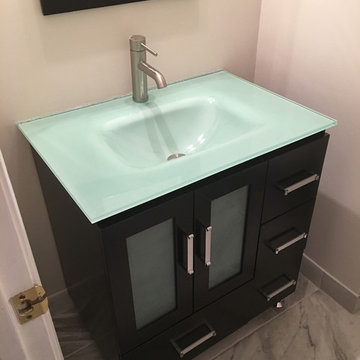
Cette photo montre un petit WC et toilettes tendance en bois foncé avec un placard à porte vitrée, un mur blanc, un sol en marbre, un lavabo intégré, un plan de toilette en verre et un sol gris.
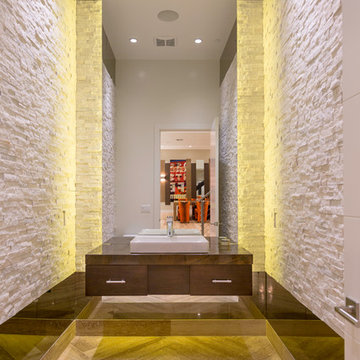
David Marquardt
Exemple d'un petit WC et toilettes tendance en bois foncé avec un placard à porte plane, un carrelage blanc, un carrelage de pierre, un mur blanc, un sol en carrelage de céramique, un lavabo posé, un plan de toilette en bois et un sol beige.
Exemple d'un petit WC et toilettes tendance en bois foncé avec un placard à porte plane, un carrelage blanc, un carrelage de pierre, un mur blanc, un sol en carrelage de céramique, un lavabo posé, un plan de toilette en bois et un sol beige.
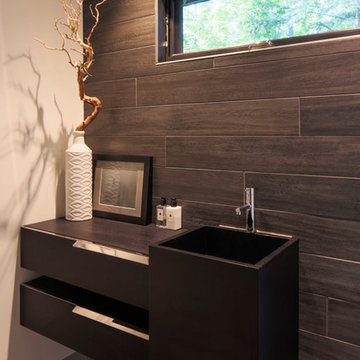
Todd Z
Réalisation d'un WC et toilettes design en bois foncé de taille moyenne avec un placard à porte plane, un carrelage marron, un mur blanc, un lavabo intégré, un plan de toilette en bois, des carreaux de porcelaine et sol en béton ciré.
Réalisation d'un WC et toilettes design en bois foncé de taille moyenne avec un placard à porte plane, un carrelage marron, un mur blanc, un lavabo intégré, un plan de toilette en bois, des carreaux de porcelaine et sol en béton ciré.
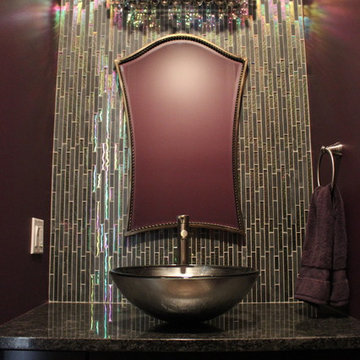
Eye to Eye Interiors, LLC
Cette photo montre un petit WC et toilettes tendance en bois foncé avec une vasque, un placard à porte shaker, un plan de toilette en granite, un carrelage multicolore, un carrelage en pâte de verre et un mur violet.
Cette photo montre un petit WC et toilettes tendance en bois foncé avec une vasque, un placard à porte shaker, un plan de toilette en granite, un carrelage multicolore, un carrelage en pâte de verre et un mur violet.
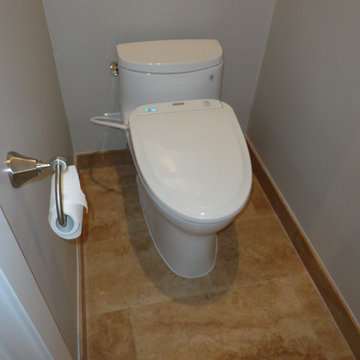
Xtreme Renovations completed an amazing Master Bathroom transformation for our clients in NW Harris County. This project included removing the existing Jacuzzi Tub and Vanity as well as all fur downs throughout the Master Bath area. The transformation included the installation of new large shower area with a rain shower, seamless glass shower enclosure as well as installing a tempered double argon filled window for viewing a private fountain area. Travertine Honed and Polished tile was installed throughout the Master Bath and Water Closet. Custom build Maple vanity with towers in a shaker style were included in the project. All doors included European soft closing hinges as well as full extension soft closing drawer glides. Also included in this project was the installation of new linen closets and clothes hamper. Many electrical and plumbing upgrades were included in the project such as installation of a Togo Japanese toilet/bidet and extensive drywall work. The project included the installation of new carpeting in the Master Bathroom closet, Master Bedroom and entryway. LED recessed lighting on dimmers added the ‘Wow Factor our clients deserved and Xtreme Renovations is know for.
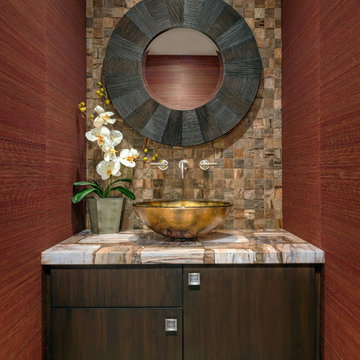
Idées déco pour un WC et toilettes contemporain en bois foncé avec une vasque, un placard à porte plane, un carrelage marron, un carrelage de pierre, un mur rouge et un plan de toilette multicolore.
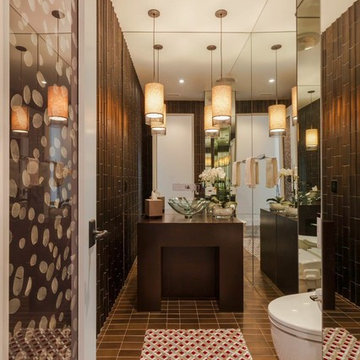
Réalisation d'un WC et toilettes design en bois foncé de taille moyenne avec une vasque, un carrelage marron, des carreaux de céramique, un mur marron, un sol en carrelage de terre cuite, un plan de toilette en bois et un plan de toilette marron.
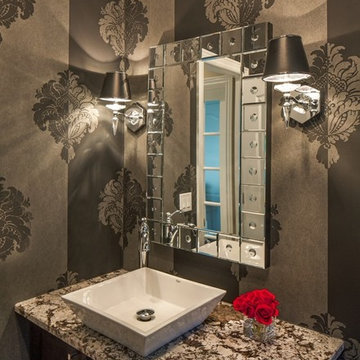
Cette image montre un petit WC et toilettes design en bois foncé avec un placard à porte shaker et un plan de toilette en granite.
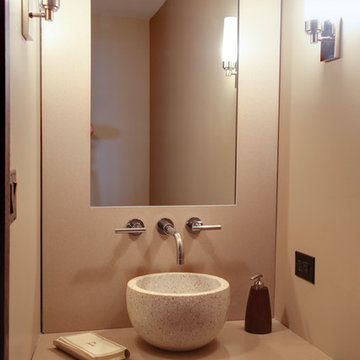
Powder Room
Idées déco pour un WC et toilettes contemporain en bois foncé de taille moyenne avec une vasque, un placard à porte plane, un plan de toilette en béton, WC à poser, un carrelage beige et un mur beige.
Idées déco pour un WC et toilettes contemporain en bois foncé de taille moyenne avec une vasque, un placard à porte plane, un plan de toilette en béton, WC à poser, un carrelage beige et un mur beige.
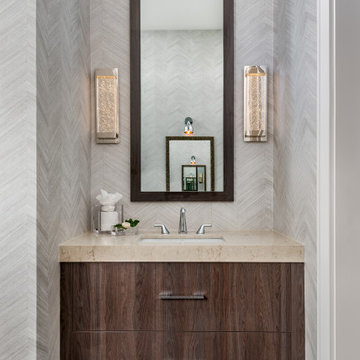
This condo featured a grand master bathroom space that included a separate water closet and make up vanity space.
The later featured a woodgrain wallpaper and the main space features textured wall tiles, exotic wood millwork and luxury lighting and fixtures. Neutral but layered in detail, these space are timeless and and beautiful places to complete the rituals of everyday life.
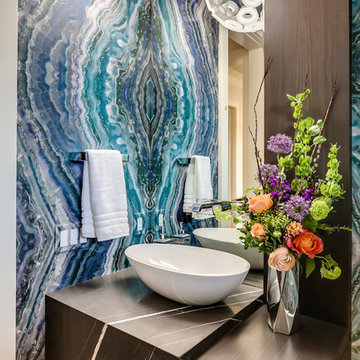
Cette image montre un WC et toilettes design en bois foncé avec un placard à porte plane, un mur bleu, une vasque et un plan de toilette noir.
Idées déco de WC et toilettes contemporains en bois foncé
13