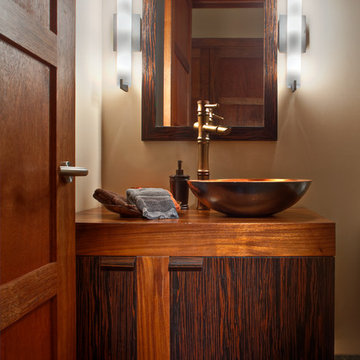Idées déco de WC et toilettes contemporains en bois foncé
Trier par :
Budget
Trier par:Populaires du jour
81 - 100 sur 1 233 photos
1 sur 3

A few years back we had the opportunity to take on this custom traditional transitional ranch style project in Auburn. This home has so many exciting traits we are excited for you to see; a large open kitchen with TWO island and custom in house lighting design, solid surfaces in kitchen and bathrooms, a media/bar room, detailed and painted interior millwork, exercise room, children's wing for their bedrooms and own garage, and a large outdoor living space with a kitchen. The design process was extensive with several different materials mixed together.
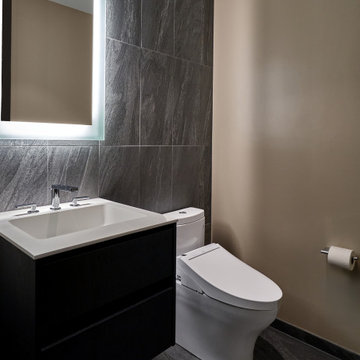
Bathroom inside the spa
Réalisation d'un WC et toilettes design en bois foncé de taille moyenne avec un placard à porte plane, WC à poser, un carrelage gris, des carreaux de porcelaine, un mur gris, un sol en carrelage de porcelaine, un lavabo intégré, un plan de toilette en surface solide, un sol gris, un plan de toilette blanc et meuble-lavabo suspendu.
Réalisation d'un WC et toilettes design en bois foncé de taille moyenne avec un placard à porte plane, WC à poser, un carrelage gris, des carreaux de porcelaine, un mur gris, un sol en carrelage de porcelaine, un lavabo intégré, un plan de toilette en surface solide, un sol gris, un plan de toilette blanc et meuble-lavabo suspendu.

The homeowners sought to create a modest, modern, lakeside cottage, nestled into a narrow lot in Tonka Bay. The site inspired a modified shotgun-style floor plan, with rooms laid out in succession from front to back. Simple and authentic materials provide a soft and inviting palette for this modern home. Wood finishes in both warm and soft grey tones complement a combination of clean white walls, blue glass tiles, steel frames, and concrete surfaces. Sustainable strategies were incorporated to provide healthy living and a net-positive-energy-use home. Onsite geothermal, solar panels, battery storage, insulation systems, and triple-pane windows combine to provide independence from frequent power outages and supply excess power to the electrical grid.
Photos by Corey Gaffer
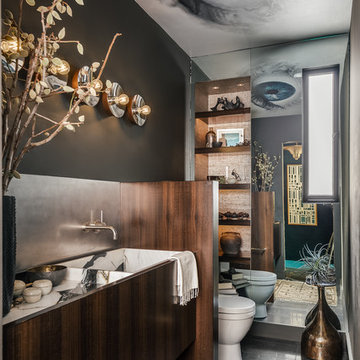
Andromeda-C2901
Designer, Beth Martins
Cette photo montre un WC et toilettes tendance en bois foncé avec un mur noir, un lavabo intégré, un sol gris et un plan de toilette blanc.
Cette photo montre un WC et toilettes tendance en bois foncé avec un mur noir, un lavabo intégré, un sol gris et un plan de toilette blanc.
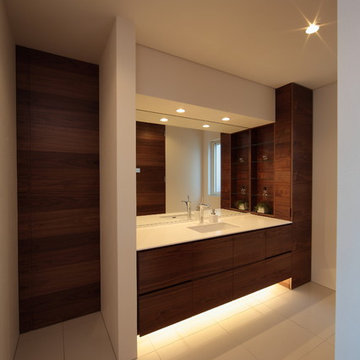
Idées déco pour un WC et toilettes contemporain en bois foncé avec un placard à porte plane, un mur blanc, un lavabo intégré et un sol blanc.

The unique opportunity and challenge for the Joshua Tree project was to enable the architecture to prioritize views. Set in the valley between Mummy and Camelback mountains, two iconic landforms located in Paradise Valley, Arizona, this lot “has it all” regarding views. The challenge was answered with what we refer to as the desert pavilion.
This highly penetrated piece of architecture carefully maintains a one-room deep composition. This allows each space to leverage the majestic mountain views. The material palette is executed in a panelized massing composition. The home, spawned from mid-century modern DNA, opens seamlessly to exterior living spaces providing for the ultimate in indoor/outdoor living.
Project Details:
Architecture: Drewett Works, Scottsdale, AZ // C.P. Drewett, AIA, NCARB // www.drewettworks.com
Builder: Bedbrock Developers, Paradise Valley, AZ // http://www.bedbrock.com
Interior Designer: Est Est, Scottsdale, AZ // http://www.estestinc.com
Photographer: Michael Duerinckx, Phoenix, AZ // www.inckx.com
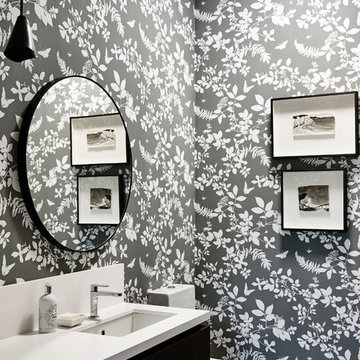
Residential design project by Camilla Molders
Architecture by Adie Courtney Architect
Photography by Derek Swalwell
Cette photo montre un WC et toilettes tendance en bois foncé de taille moyenne avec WC à poser, parquet foncé, un lavabo encastré et un plan de toilette en quartz modifié.
Cette photo montre un WC et toilettes tendance en bois foncé de taille moyenne avec WC à poser, parquet foncé, un lavabo encastré et un plan de toilette en quartz modifié.
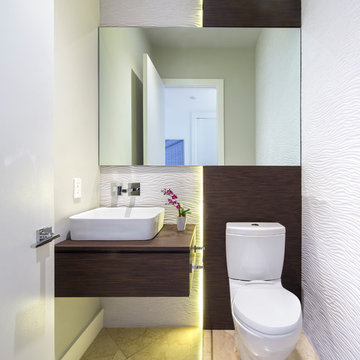
Interior designer: The MG Lab. Photography: Libertad Rodriguez/ PHL & Services.
Cette image montre un petit WC et toilettes design en bois foncé avec WC séparés, un carrelage blanc, des carreaux de porcelaine, un mur blanc, un plan de toilette en bois, un placard à porte plane, une vasque, un sol beige et un plan de toilette marron.
Cette image montre un petit WC et toilettes design en bois foncé avec WC séparés, un carrelage blanc, des carreaux de porcelaine, un mur blanc, un plan de toilette en bois, un placard à porte plane, une vasque, un sol beige et un plan de toilette marron.
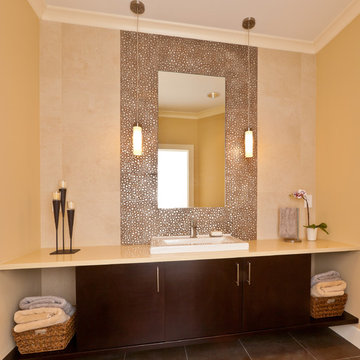
Photographer: Mike Penney
Aménagement d'un WC et toilettes contemporain en bois foncé avec un lavabo posé, un placard à porte plane, un plan de toilette en surface solide, un mur beige, un carrelage marron et un plan de toilette beige.
Aménagement d'un WC et toilettes contemporain en bois foncé avec un lavabo posé, un placard à porte plane, un plan de toilette en surface solide, un mur beige, un carrelage marron et un plan de toilette beige.
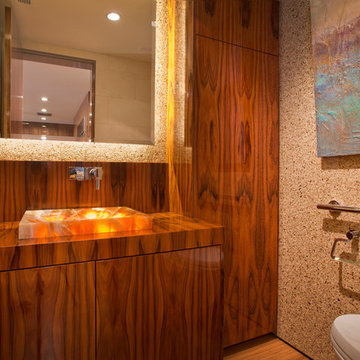
Cette photo montre un WC suspendu tendance en bois foncé de taille moyenne avec un placard à porte plane, un plan de toilette en bois, un mur beige, parquet clair et une vasque.
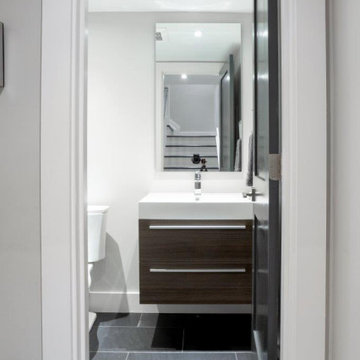
Réalisation d'un WC et toilettes design en bois foncé de taille moyenne avec un placard à porte plane, WC séparés, un mur beige, un lavabo intégré, un plan de toilette en quartz modifié et un plan de toilette blanc.
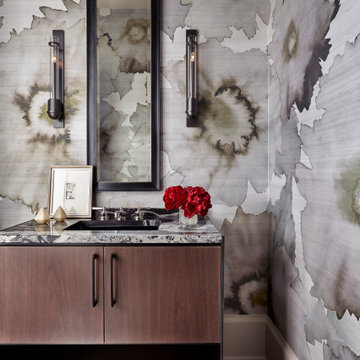
Cette photo montre un WC et toilettes tendance en bois foncé de taille moyenne avec un placard en trompe-l'oeil, du carrelage en marbre, un mur gris, un lavabo encastré, un plan de toilette en marbre, parquet foncé, un sol marron, un plan de toilette gris et un carrelage multicolore.

Exemple d'un WC et toilettes tendance en bois foncé de taille moyenne avec un placard à porte plane, un carrelage gris, du carrelage en marbre, un mur beige, parquet foncé, une vasque, un plan de toilette en stéatite et un sol marron.
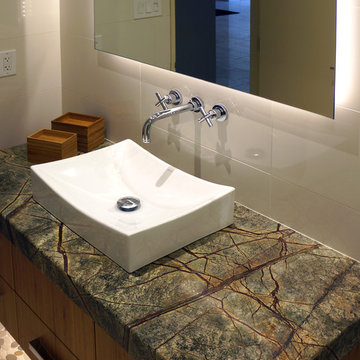
Cabinets: Bentwood, Ventura, Golden Bamboo, Natural
Hardware: Rich, Autore 160mm Pull, Polished Chrome
Countertop: Marble, Eased & Polished, Verde Rainforest
Wall Mount Faucet: California Faucet, "Tiburon" Wall Mount Faucet Trim 8 1/2" Proj, Polished Chrome
Sink: DecoLav, 20 1/4"w X 15"d X 5 1/8"h Above Counter Lavatory, White
Tile: Emser, "Times Square" 12"x24" Porcelain Tile, White
Mirror: 42"x30"
Photo by David Merkel
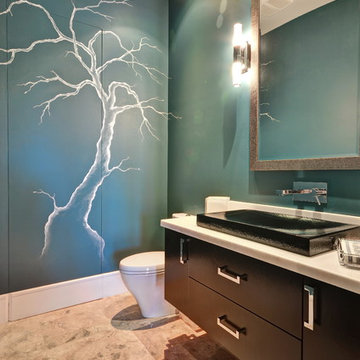
Robert Fernandez (Photographer)
Réalisation d'un WC et toilettes design en bois foncé de taille moyenne avec un placard à porte plane, WC à poser, un mur bleu, un sol en calcaire, une vasque et un plan de toilette en surface solide.
Réalisation d'un WC et toilettes design en bois foncé de taille moyenne avec un placard à porte plane, WC à poser, un mur bleu, un sol en calcaire, une vasque et un plan de toilette en surface solide.

Bungalow 5 Mirror, Deirfiur Home Wallpaper, CB2 guest towel,
Design Principal: Justene Spaulding
Junior Designer: Keegan Espinola
Photography: Joyelle West
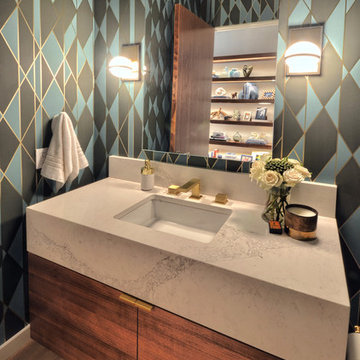
Cette photo montre un grand WC et toilettes tendance en bois foncé avec un placard à porte plane, un mur multicolore, parquet foncé, un lavabo encastré, un plan de toilette en marbre et un sol marron.
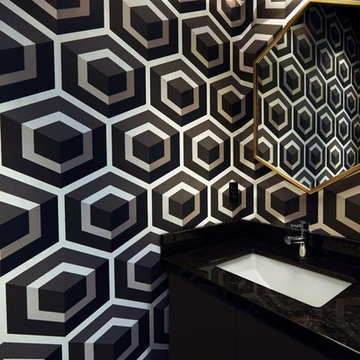
Kim Jeffery Photographer
www.kimjeffery.com
Cette photo montre un petit WC et toilettes tendance en bois foncé avec un lavabo encastré, un placard à porte plane, un plan de toilette en quartz modifié, WC à poser, un carrelage noir, des carreaux de porcelaine, un mur multicolore et un sol en carrelage de porcelaine.
Cette photo montre un petit WC et toilettes tendance en bois foncé avec un lavabo encastré, un placard à porte plane, un plan de toilette en quartz modifié, WC à poser, un carrelage noir, des carreaux de porcelaine, un mur multicolore et un sol en carrelage de porcelaine.
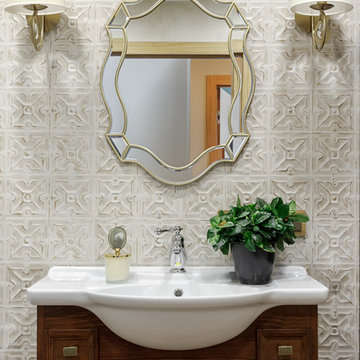
Cette image montre un WC et toilettes design en bois foncé avec un carrelage beige, un placard avec porte à panneau encastré et un lavabo intégré.
Idées déco de WC et toilettes contemporains en bois foncé
5
