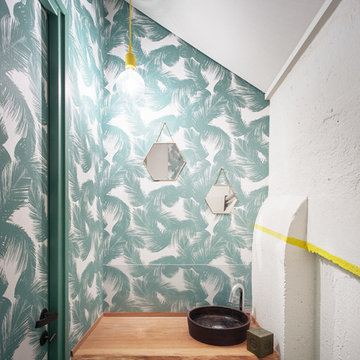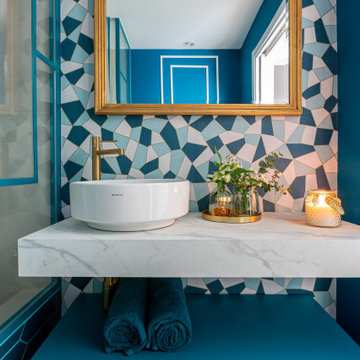Idées déco de WC et toilettes contemporains turquoises
Trier par :
Budget
Trier par:Populaires du jour
81 - 100 sur 545 photos
1 sur 3
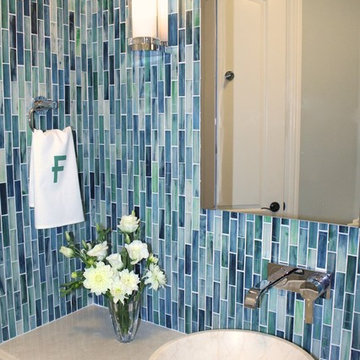
Idées déco pour un petit WC et toilettes contemporain en bois foncé avec une vasque, un plan de toilette en marbre, WC séparés, un carrelage bleu, un carrelage en pâte de verre et un mur bleu.
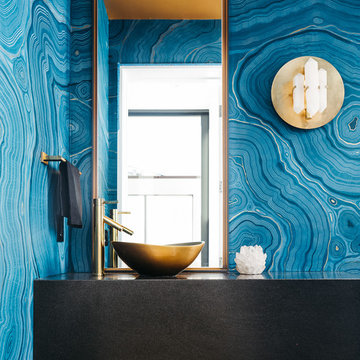
Photo by Christopher Stark
Réalisation d'un WC et toilettes design en bois foncé avec un mur bleu, parquet clair et une vasque.
Réalisation d'un WC et toilettes design en bois foncé avec un mur bleu, parquet clair et une vasque.
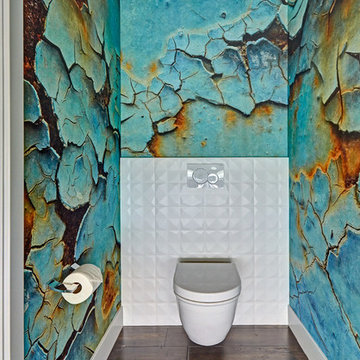
This client grew up in this 1950’s family home and has now become owner in his adult life. Designing and remodeling this childhood home that the client was very bonded and familiar with was a tall order. This modern twist of original mid-century style combined with an eclectic fusion of modern day materials and concepts fills the room with a powerful presence while maintaining its clean lined austerity and elegance. The kitchen was part of a grander complete home re-design and remodel.
A modern version of a mid-century His and Hers grand master bathroom was created to include all the amenities and nothing left behind! This bathroom has so much noticeable and hidden “POW” that commands its peaceful spa feeling with a lot of attitude. Maintaining ultra-clean lines yet delivering ample design interest at every detail, This bathroom is eclectically a one of a kind luxury statement.
The concept in the laundry room was to create a simple, easy to use and clean space with ample storage and a place removed from the central part of the home to house the necessity of the cats and their litter box needs. There was no need for glamour in the laundry room yet we were able to create a simple highly utilitarian space.
If there is one room in the home that requires frequent visitors to thoroughly enjoy with a huge element of surprise, it’s the powder room! This is a room where you know that eventually, every guest will visit. Knowing this, we created a bold statement with layers of intrigue that would leave ample room for fun conversation with your guests upon their prolonged exit. We kept the lights dim here for that intriguing experience of crafted elegance and created ambiance. The walls of peeling metallic rust are the welcoming gesture to a powder room experience of defiance and elegant mystical complexity.
It's a lucky house guest indeed who gets to stay in this newly remodeled home. This on-suite bathroom allows them their own space and privacy. Both Bedroom and Bathroom offer plenty of storage for an extended stay. Rift White Oak cabinets and sleek Silestone counters make a lovely combination in the bathroom while the bedroom showcases textured white cabinets with a dark walnut wrap.
Photo credit: Fred Donham of PhotographerLink
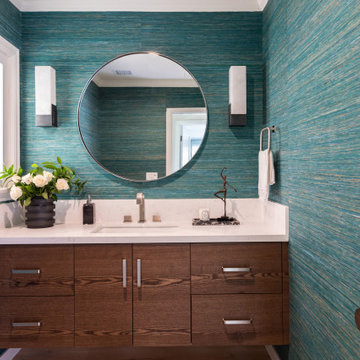
The chunky teal colored grass cloth makes a bold yet natural statement. The custom walnut floating vanity has a quartz countertop and a modern brushed nickel faucet. Modern sconces are paired with a large round mirror.
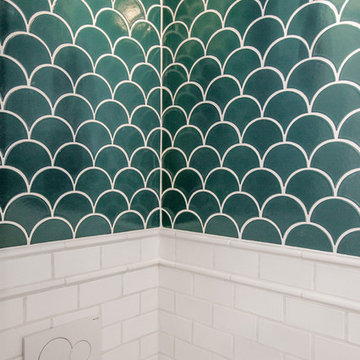
Conversion of light well into powder room: The power room contains an in-wall toilet and European sink/faucet. Tiles are custom made by Fireclay. Windows in the door and wall are switchable (on/off) smart glass.
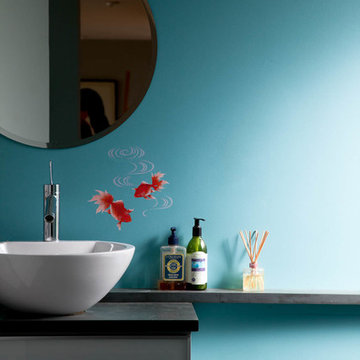
Sabrina Huang Photography
Idée de décoration pour un WC et toilettes design avec une vasque et un plan de toilette gris.
Idée de décoration pour un WC et toilettes design avec une vasque et un plan de toilette gris.
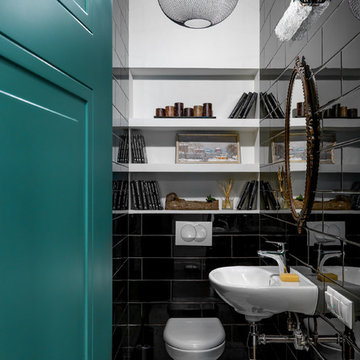
Cette image montre un WC suspendu design avec un carrelage noir, un mur blanc, un lavabo suspendu et un sol blanc.
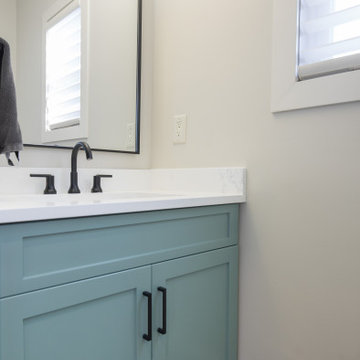
Inspiration pour un petit WC et toilettes design avec un placard à porte shaker, des portes de placard turquoises, un mur blanc, un sol marron, un plan de toilette blanc et meuble-lavabo encastré.
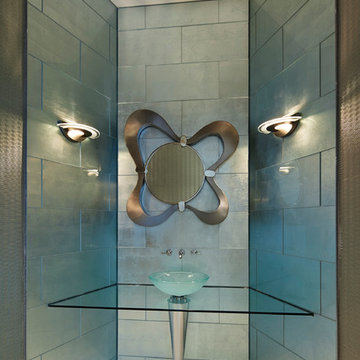
Brantley Photography
Exemple d'un WC et toilettes tendance avec une vasque et un carrelage bleu.
Exemple d'un WC et toilettes tendance avec une vasque et un carrelage bleu.
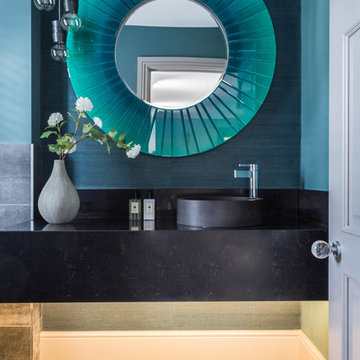
Cette photo montre un WC et toilettes tendance de taille moyenne avec un mur vert, une vasque, un sol gris et un plan de toilette noir.
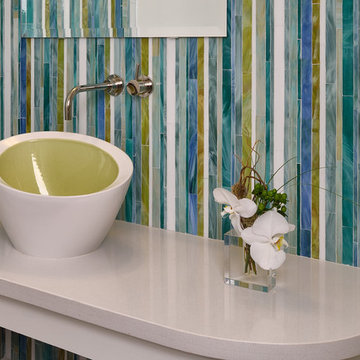
This hidden gem of a powder bath is tucked away behind a curved wall in the kitchen. Custom glass tile was selected to accentuate the glazed interior of the vessel sink. The colors of the tile were meant to coordinate with the bamboo trees just outside and bring a little of the outdoors inside.

ペンダント照明でトイレもお洒落に演出
Cette photo montre un WC et toilettes tendance avec un mur bleu, WC à poser, un sol en carrelage de terre cuite, une vasque et un sol multicolore.
Cette photo montre un WC et toilettes tendance avec un mur bleu, WC à poser, un sol en carrelage de terre cuite, une vasque et un sol multicolore.
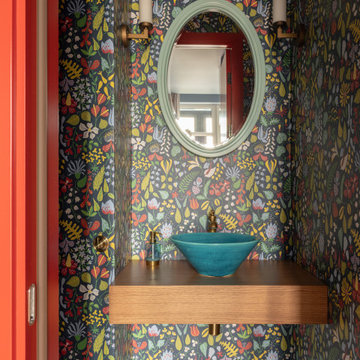
Idée de décoration pour un WC et toilettes design avec un mur multicolore, une vasque et un plan de toilette marron.
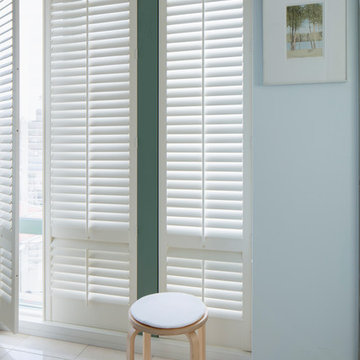
洗面所の壁は柔らかいブルーの塗装を。
以前は通常のブラインドでしたが、水回りにも強いウッドタイプに変更し象徴的なモスグリーンの柱を生かせました。
撮影:Brian Sawazaki Photography
Cette photo montre un WC et toilettes tendance.
Cette photo montre un WC et toilettes tendance.
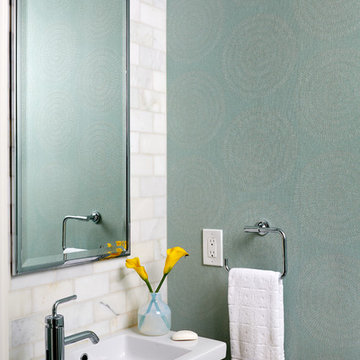
We kept the powder room elegant with patterned wallpaper and a marble tile backsplash.
Stacy Zarin Goldberg Photography
Project designed by Boston interior design studio Dane Austin Design. They serve Boston, Cambridge, Hingham, Cohasset, Newton, Weston, Lexington, Concord, Dover, Andover, Gloucester, as well as surrounding areas.
For more about Dane Austin Design, click here: https://daneaustindesign.com/
To learn more about this project, click here: https://daneaustindesign.com/kalorama-penthouse
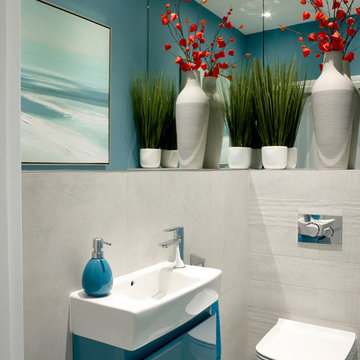
Idée de décoration pour un petit WC suspendu design avec un placard à porte plane, des portes de placard turquoises, un carrelage beige, des carreaux de céramique et un lavabo intégré.

This custom home is derived from Chinese symbolism. The color red symbolizes luck, happiness and joy in the Chinese culture. The number 8 is the most prosperous number in Chinese culture. A custom 8 branch tree is showcased on an island in the pool and a red wall serves as the background for this piece of art. The home was designed in a L-shape to take advantage of the lake view from all areas of the home. The open floor plan features indoor/outdoor living with a generous lanai, three balconies and sliding glass walls that transform the home into a single indoor/outdoor space.
An ARDA for Custom Home Design goes to
Phil Kean Design Group
Designer: Phil Kean Design Group
From: Winter Park, Florida
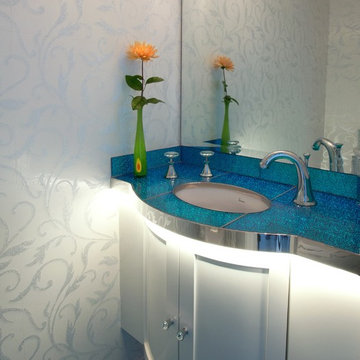
ManningMagic.com
Réalisation d'un WC et toilettes design avec un lavabo encastré, un placard à porte shaker, des portes de placard blanches, un mur bleu et un plan de toilette turquoise.
Réalisation d'un WC et toilettes design avec un lavabo encastré, un placard à porte shaker, des portes de placard blanches, un mur bleu et un plan de toilette turquoise.
Idées déco de WC et toilettes contemporains turquoises
5
