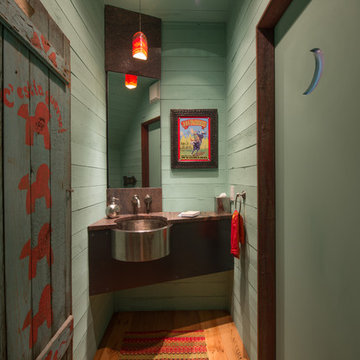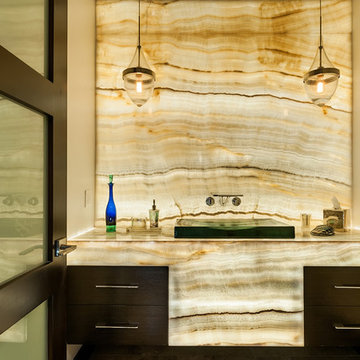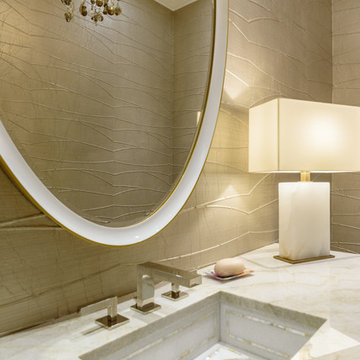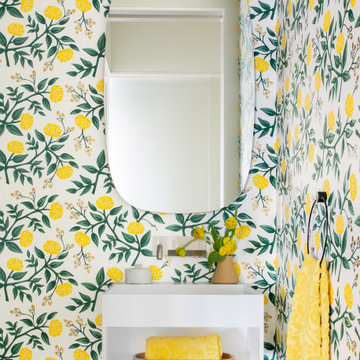Idées déco de WC et toilettes contemporains verts
Trier par :
Budget
Trier par:Populaires du jour
1 - 20 sur 675 photos
1 sur 3
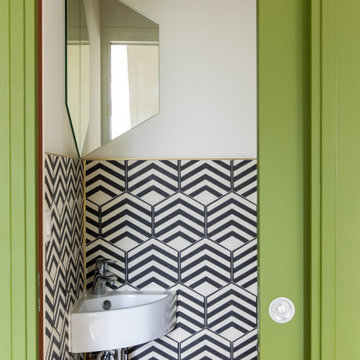
Sanitaire en carreaux de ciment. Miroir d'angle. Vestiaire dissimulé. Maria-Loeiza Le Mazou - Architecte d’intérieur
Aménagement d'un WC et toilettes contemporain.
Aménagement d'un WC et toilettes contemporain.

Design + Build: Craftsmen's Guild / Photography: Agnieszka Jakubowicz
Réalisation d'un WC et toilettes design.
Réalisation d'un WC et toilettes design.

Powder Bath, Sink, Faucet, Wallpaper, accessories, floral, vanity, modern, contemporary, lighting, sconce, mirror, tile, backsplash, rug, countertop, quartz, black, pattern, texture
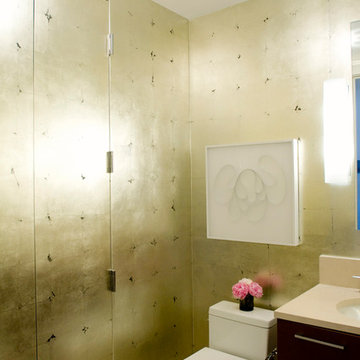
Angie Silvy
Exemple d'un WC et toilettes tendance en bois foncé avec un placard à porte plane et WC séparés.
Exemple d'un WC et toilettes tendance en bois foncé avec un placard à porte plane et WC séparés.
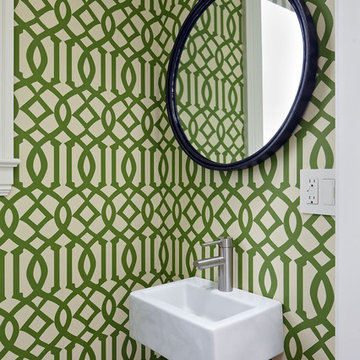
Bruce Damonte
Inspiration pour un WC et toilettes design avec un lavabo suspendu et un mur multicolore.
Inspiration pour un WC et toilettes design avec un lavabo suspendu et un mur multicolore.
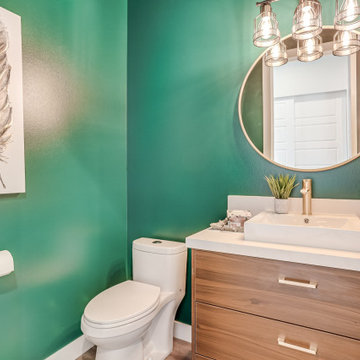
Idée de décoration pour un WC et toilettes design en bois brun avec un placard à porte plane, un mur vert, une vasque, un sol marron et un plan de toilette blanc.
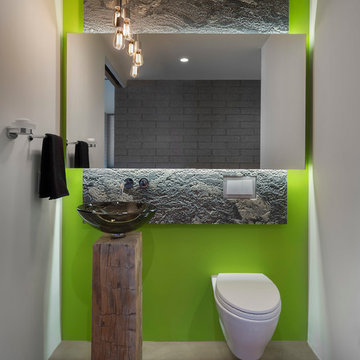
The powder room features a granite slab, glass sink, and reclaimed wood pedestal / Builder - Full Circle Custom Homes / Photo by Michael Woodall
Inspiration pour un WC et toilettes design.
Inspiration pour un WC et toilettes design.
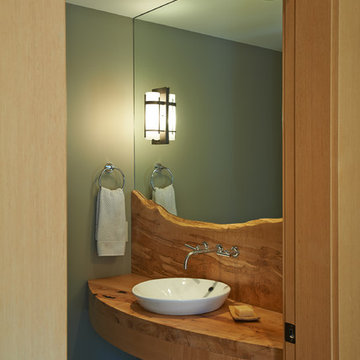
live edge slab back splash and bathroom vanity features incredible wood grain and natural edges. Custom made by Live Edge Design Inc.
Grant Kernan, AK Photos

Architect: Peterssen Keller Architecture | Builder: Elevation Homes | Photographer: Spacecrafting
Exemple d'un WC et toilettes tendance en bois foncé avec un placard à porte plane, un mur beige, un sol en bois brun, un lavabo intégré, un sol marron et un plan de toilette blanc.
Exemple d'un WC et toilettes tendance en bois foncé avec un placard à porte plane, un mur beige, un sol en bois brun, un lavabo intégré, un sol marron et un plan de toilette blanc.
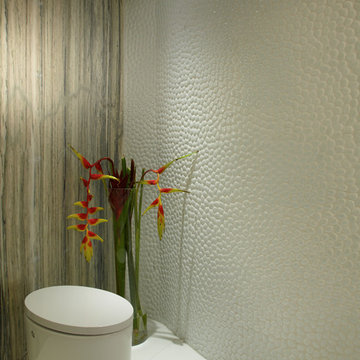
Another magnificent Interior Design in Miami by J Design Group, Published In trends ideas magazine and Miami Design Magazine.
Miami modern,
Contemporary Interior Designers,
Modern Interior Designers,
Coco Plum Interior Designers,
Sunny Isles Interior Designers,
Pinecrest Interior Designers,
J Design Group interiors,
South Florida designers,
Best Miami Designers,
Miami interiors,
Miami décor,
Miami Beach Designers,
Best Miami Interior Designers,
Miami Beach Interiors,
Luxurious Design in Miami,
Top designers,
Deco Miami,
Luxury interiors,
Miami Beach Luxury Interiors,
Miami Interior Design,
Miami Interior Design Firms,
Beach front,
Top Interior Designers,
top décor,
Top Miami Decorators,
Miami luxury condos,
modern interiors,
Modern,
Pent house design,
white interiors,
Top Miami Interior Decorators,
Top Miami Interior Designers,
Modern Designers in Miami,
Trends ideas Magazine publishes this luxury Apartment in The Bath Club in Miami Beach and they states:
Exotic welcome!
A balance of the clean-lined and classic Brings a serene, expansive air to this condominium…..
…..before asking interior designer Jennifer Corredor, Of J Design Group, to redress the interior.
With magnificent views, the 12th-level, over 5000 SF unit Had at the same time suffered from a fussy décor that underplayed the outlook and gave it a rather close atmosphere, says Corredor.
“For the remodel, I wanted to achieve a look that reflected the spirit of the young owners but that would also be in keeping with a family home – the couple has five children. For me, this meant striking a delicate balance between the contemporary and traditional right through the interiors. Modern accents cater to their youthful tastes, while the more classical elements evoke the feeling of warmth and solidity appropriate to a family residence.”
The first thing the designer did was…….
“As soon as you step into the foyer from the lift, this run of marble leads the eye through the formal living space and out to the sea views,” says Corredor.
“I designed the entry in clean-lined green glass panels and laminated cherry wood, custom cut in a jigsaw-like pattern. The interlocking wood panels cover all four sides of a circulation hub, the nucleus of the home.” In the formal living area, a mother-of-pearl accent wall provides the leading contemporary feature. Most of the furniture pieces, fabrics and finishes were custom specified by Corredor…….
J Design Group, with More than 26 years of creating luxury Interior Designs in South Florida’s most exclusive neighborhoods such as Miami, Surfside, Indian Creek, Fisher Island, Bal Harbour, Aventura, Key Biscayne, Brickell Key, South Beach, Sunny Isles, Pinecrest, Williams Island, Golden Beach, Star Island, Brickell, Coconut Grove, Coral Gables, and many other cities in different states all across USA
Contact information:
J Design Group
305-444-4611
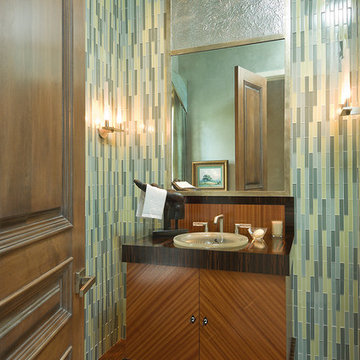
Contemporary Powder Room
Inspiration pour un WC et toilettes design avec un lavabo posé, un placard à porte plane, un carrelage vert et des carreaux en allumettes.
Inspiration pour un WC et toilettes design avec un lavabo posé, un placard à porte plane, un carrelage vert et des carreaux en allumettes.
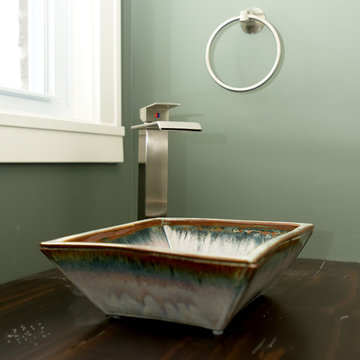
Aménagement d'un WC et toilettes contemporain avec un mur vert, une vasque et un plan de toilette en bois.
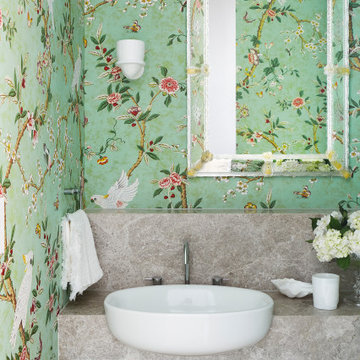
Idées déco pour un petit WC et toilettes contemporain en bois clair avec un mur vert, un plan de toilette en marbre, un plan de toilette gris, meuble-lavabo suspendu, du papier peint, un placard à porte plane et une vasque.
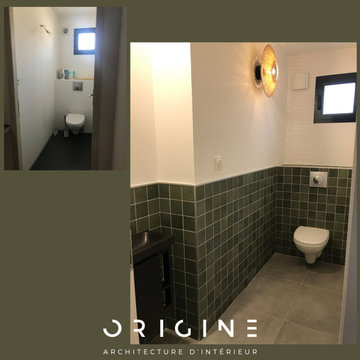
Projet de conception et de rénovation totale d'une maison toulousaine.
Agencement chaleureux avec des matériaux brut et contemporain.
Changement du sol , choix des couleurs, mélange de matériaux, choix du carrelage et de la faïence.

Photo by:Satoshi Shigeta
Idées déco pour un grand WC et toilettes contemporain avec un placard en trompe-l'oeil, des portes de placard marrons, un mur beige, un sol en marbre, une vasque, un plan de toilette en quartz modifié, un sol marron et un plan de toilette noir.
Idées déco pour un grand WC et toilettes contemporain avec un placard en trompe-l'oeil, des portes de placard marrons, un mur beige, un sol en marbre, une vasque, un plan de toilette en quartz modifié, un sol marron et un plan de toilette noir.
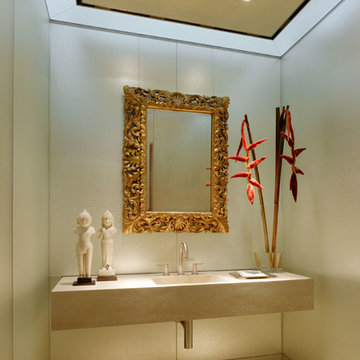
Photography Copyright Matthew Millman Photography
Réalisation d'un WC et toilettes design avec un mur gris, un lavabo intégré, un sol beige et un plan de toilette beige.
Réalisation d'un WC et toilettes design avec un mur gris, un lavabo intégré, un sol beige et un plan de toilette beige.
Idées déco de WC et toilettes contemporains verts
1
