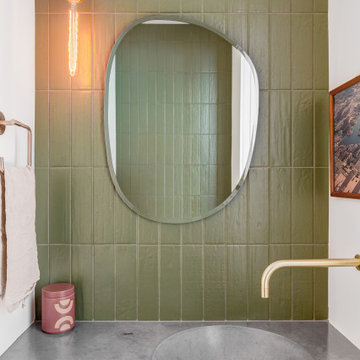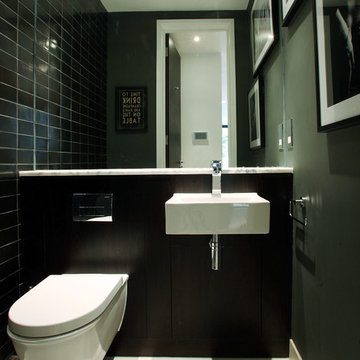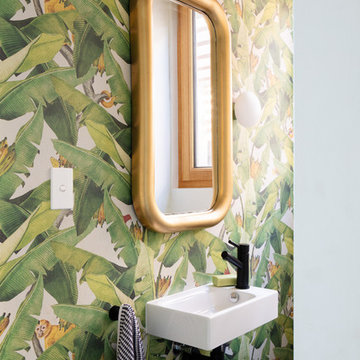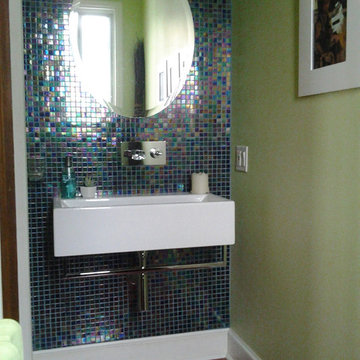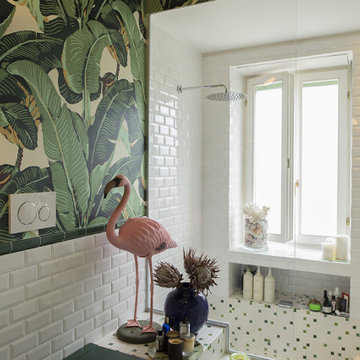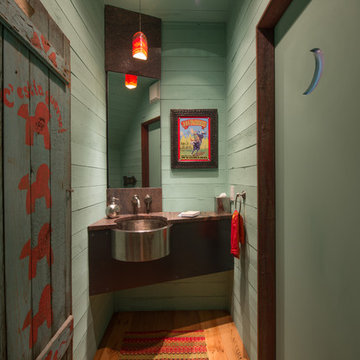Idées déco de WC et toilettes contemporains verts
Trier par :
Budget
Trier par:Populaires du jour
81 - 100 sur 677 photos
1 sur 3
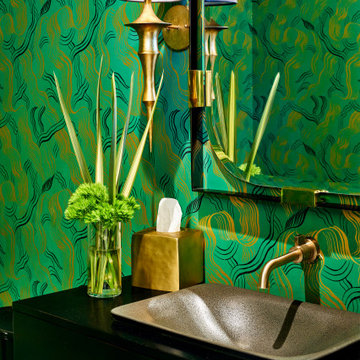
Photo by Matthew Niemann Photography
Réalisation d'un WC et toilettes design avec un placard à porte plane, des portes de placard noires, un mur multicolore, une vasque, un plan de toilette noir et du papier peint.
Réalisation d'un WC et toilettes design avec un placard à porte plane, des portes de placard noires, un mur multicolore, une vasque, un plan de toilette noir et du papier peint.
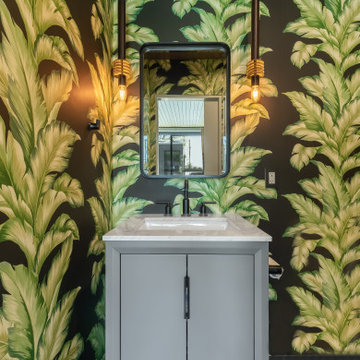
Powder room.
JL Interiors is a LA-based creative/diverse firm that specializes in residential interiors. JL Interiors empowers homeowners to design their dream home that they can be proud of! The design isn’t just about making things beautiful; it’s also about making things work beautifully. Contact us for a free consultation Hello@JLinteriors.design _ 310.390.6849_ www.JLinteriors.design
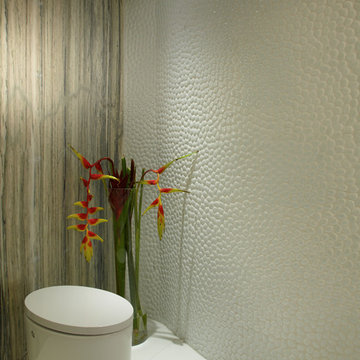
Another magnificent Interior Design in Miami by J Design Group, Published In trends ideas magazine and Miami Design Magazine.
Miami modern,
Contemporary Interior Designers,
Modern Interior Designers,
Coco Plum Interior Designers,
Sunny Isles Interior Designers,
Pinecrest Interior Designers,
J Design Group interiors,
South Florida designers,
Best Miami Designers,
Miami interiors,
Miami décor,
Miami Beach Designers,
Best Miami Interior Designers,
Miami Beach Interiors,
Luxurious Design in Miami,
Top designers,
Deco Miami,
Luxury interiors,
Miami Beach Luxury Interiors,
Miami Interior Design,
Miami Interior Design Firms,
Beach front,
Top Interior Designers,
top décor,
Top Miami Decorators,
Miami luxury condos,
modern interiors,
Modern,
Pent house design,
white interiors,
Top Miami Interior Decorators,
Top Miami Interior Designers,
Modern Designers in Miami,
Trends ideas Magazine publishes this luxury Apartment in The Bath Club in Miami Beach and they states:
Exotic welcome!
A balance of the clean-lined and classic Brings a serene, expansive air to this condominium…..
…..before asking interior designer Jennifer Corredor, Of J Design Group, to redress the interior.
With magnificent views, the 12th-level, over 5000 SF unit Had at the same time suffered from a fussy décor that underplayed the outlook and gave it a rather close atmosphere, says Corredor.
“For the remodel, I wanted to achieve a look that reflected the spirit of the young owners but that would also be in keeping with a family home – the couple has five children. For me, this meant striking a delicate balance between the contemporary and traditional right through the interiors. Modern accents cater to their youthful tastes, while the more classical elements evoke the feeling of warmth and solidity appropriate to a family residence.”
The first thing the designer did was…….
“As soon as you step into the foyer from the lift, this run of marble leads the eye through the formal living space and out to the sea views,” says Corredor.
“I designed the entry in clean-lined green glass panels and laminated cherry wood, custom cut in a jigsaw-like pattern. The interlocking wood panels cover all four sides of a circulation hub, the nucleus of the home.” In the formal living area, a mother-of-pearl accent wall provides the leading contemporary feature. Most of the furniture pieces, fabrics and finishes were custom specified by Corredor…….
J Design Group, with More than 26 years of creating luxury Interior Designs in South Florida’s most exclusive neighborhoods such as Miami, Surfside, Indian Creek, Fisher Island, Bal Harbour, Aventura, Key Biscayne, Brickell Key, South Beach, Sunny Isles, Pinecrest, Williams Island, Golden Beach, Star Island, Brickell, Coconut Grove, Coral Gables, and many other cities in different states all across USA
Contact information:
J Design Group
305-444-4611
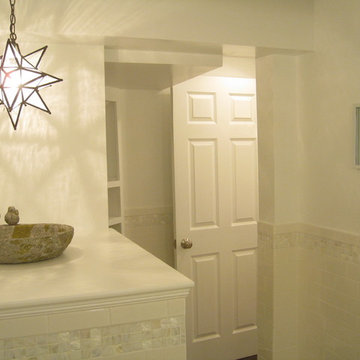
This powder room was squeezed into a basement renovation. Strategic lighting, tile and mirrors helped to make the windowless space feel airy and bright.
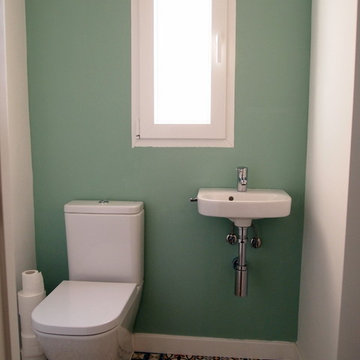
Exemple d'un petit WC et toilettes tendance avec WC à poser, un mur vert, un sol en carrelage de céramique, un lavabo suspendu et un sol multicolore.
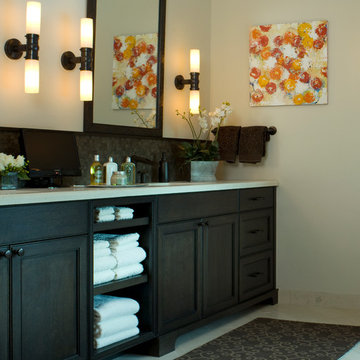
Idée de décoration pour un grand WC et toilettes design en bois foncé avec un lavabo encastré, un placard avec porte à panneau encastré et un sol en carrelage de porcelaine.
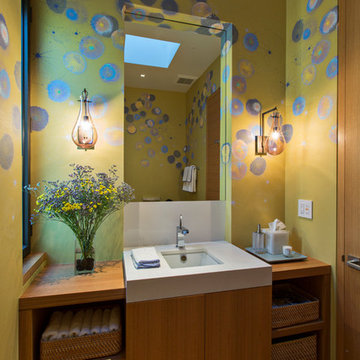
Cette photo montre un WC et toilettes tendance en bois brun avec un lavabo encastré, un placard à porte plane et un mur multicolore.
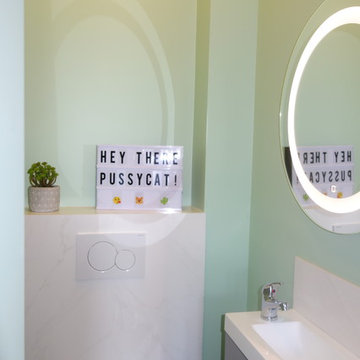
Christine Herlicq
Exemple d'un petit WC suspendu tendance avec un carrelage blanc, du carrelage en marbre, un mur vert, un sol en carrelage de céramique, un lavabo suspendu, un sol noir, un plan de toilette blanc, un placard à porte plane, des portes de placard grises et un plan de toilette en quartz.
Exemple d'un petit WC suspendu tendance avec un carrelage blanc, du carrelage en marbre, un mur vert, un sol en carrelage de céramique, un lavabo suspendu, un sol noir, un plan de toilette blanc, un placard à porte plane, des portes de placard grises et un plan de toilette en quartz.
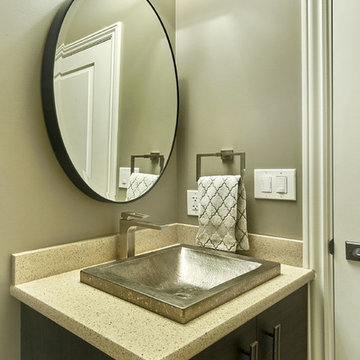
Mark Pinkerton - vi360 Photography
Réalisation d'un petit WC et toilettes design avec un placard à porte plane, des portes de placard marrons, WC à poser, un mur gris, un sol en carrelage de porcelaine, une vasque, un plan de toilette en quartz modifié, un sol gris et un plan de toilette beige.
Réalisation d'un petit WC et toilettes design avec un placard à porte plane, des portes de placard marrons, WC à poser, un mur gris, un sol en carrelage de porcelaine, une vasque, un plan de toilette en quartz modifié, un sol gris et un plan de toilette beige.
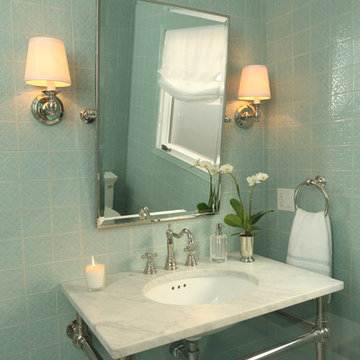
The vanity on chrome legs is simple and open as not to distract from the tile and continues the traditional style of the home.
Exemple d'un WC et toilettes tendance de taille moyenne avec un carrelage bleu, des carreaux de céramique, un sol en marbre, un lavabo intégré, un plan de toilette en marbre et un sol gris.
Exemple d'un WC et toilettes tendance de taille moyenne avec un carrelage bleu, des carreaux de céramique, un sol en marbre, un lavabo intégré, un plan de toilette en marbre et un sol gris.
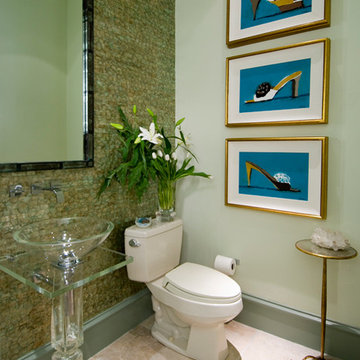
Aqua shell wallcovering, Murano glass mirror frame, and crystal pedestal sink, are a visual delight in this small powder room. Fun art balances the tall mirror and completes the vignette. Photographer:Dan Piassick
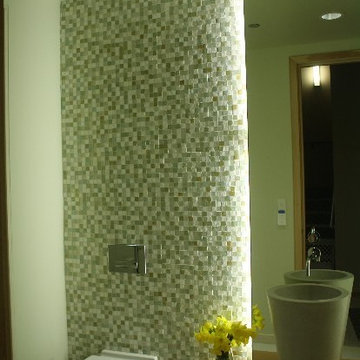
Powder Room with Custom Concrete Vessel Sink and Reclaimed Wood Vanity Shelf
Architect: Burns & Beyerl Architects
Exemple d'un WC suspendu tendance avec une vasque, un plan de toilette en bois, un carrelage multicolore, un carrelage en pâte de verre et un mur gris.
Exemple d'un WC suspendu tendance avec une vasque, un plan de toilette en bois, un carrelage multicolore, un carrelage en pâte de verre et un mur gris.
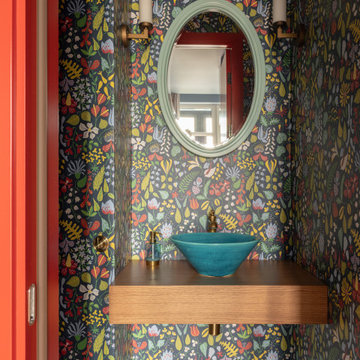
Idée de décoration pour un WC et toilettes design avec un mur multicolore, une vasque et un plan de toilette marron.

Aseo de cortesía con mobiliario a medida para aprovechar al máximo el espacio. Suelo de tarima de roble, a juego con el mueble de almacenaje. Encimera de solid surface, con lavabo apoyado y grifería empotrada.
Idées déco de WC et toilettes contemporains verts
5
