Idées déco de WC et toilettes craftsman avec un plan de toilette blanc
Trier par :
Budget
Trier par:Populaires du jour
21 - 40 sur 125 photos
1 sur 3
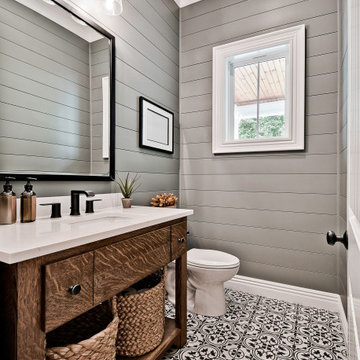
Idées déco pour un petit WC et toilettes craftsman avec un mur vert, un sol en carrelage de porcelaine, un plan de toilette en quartz, un sol noir, un plan de toilette blanc, meuble-lavabo sur pied et du lambris de bois.
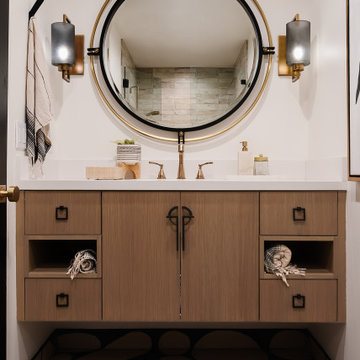
Downstairs Bathroom
Inspiration pour un WC et toilettes craftsman de taille moyenne avec un placard à porte plane, des portes de placard marrons, un carrelage beige, du carrelage en travertin, un mur blanc, carreaux de ciment au sol, un lavabo encastré, un plan de toilette en quartz, un sol bleu, un plan de toilette blanc et meuble-lavabo suspendu.
Inspiration pour un WC et toilettes craftsman de taille moyenne avec un placard à porte plane, des portes de placard marrons, un carrelage beige, du carrelage en travertin, un mur blanc, carreaux de ciment au sol, un lavabo encastré, un plan de toilette en quartz, un sol bleu, un plan de toilette blanc et meuble-lavabo suspendu.
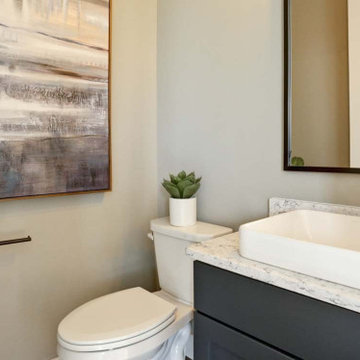
This charming 2-story craftsman style home includes a welcoming front porch, lofty 10’ ceilings, a 2-car front load garage, and two additional bedrooms and a loft on the 2nd level. To the front of the home is a convenient dining room the ceiling is accented by a decorative beam detail. Stylish hardwood flooring extends to the main living areas. The kitchen opens to the breakfast area and includes quartz countertops with tile backsplash, crown molding, and attractive cabinetry. The great room includes a cozy 2 story gas fireplace featuring stone surround and box beam mantel. The sunny great room also provides sliding glass door access to the screened in deck. The owner’s suite with elegant tray ceiling includes a private bathroom with double bowl vanity, 5’ tile shower, and oversized closet.
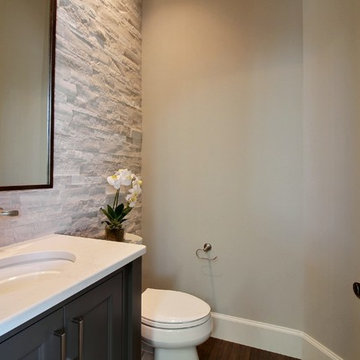
Paint Colors by Sherwin Williams
Interior Body Color : Agreeable Gray 7029
Interior Trim Color : Northwood Cabinets’ Eggshell
Flooring & Tile Supplied by Macadam Floor & Design
Slab Countertops by Wall to Wall Stone
Powder Vanity Product : Caesarstone Haze
Wall Tile by Tierra Sol
Backsplash Product : Natural Stone in Strada Mist
Faucets & Shower-Heads by Delta Faucet
Sinks by Decolav
Cabinets by Northwood Cabinets
Built-In Cabinetry Colors : Jute
Windows by Milgard Windows & Doors
Product : StyleLine Series Windows
Supplied by Troyco
Interior Design by Creative Interiors & Design
Lighting by Globe Lighting / Destination Lighting
Plumbing Fixtures by Kohler
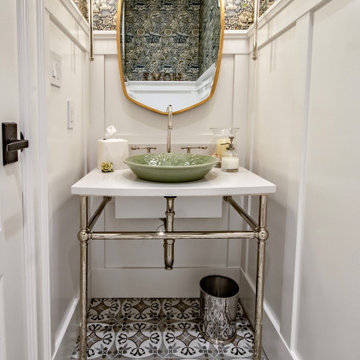
Not afraid of pattern, this narrow powder room draws your eye up and down to the beautifully coordinated, authentic William Morris wallpaper and moroccan style floor tiles. Full height wainscot creates a balance to ensure the patterns don't become overwhelming. A polished nickel console sink keeps the tight space feeling open and airy, allowing the final details on the botanical patterend vessel sink to finish off the look.
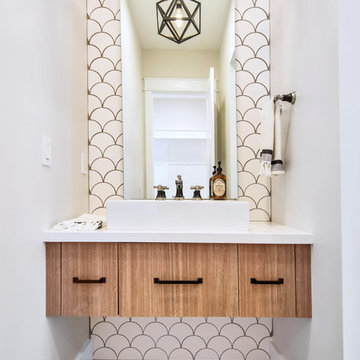
Idées déco pour un WC et toilettes craftsman de taille moyenne avec un placard à porte plane, des portes de placard marrons, WC à poser, un carrelage blanc, des carreaux de porcelaine, un sol en marbre, un plan de toilette en quartz, un sol gris et un plan de toilette blanc.
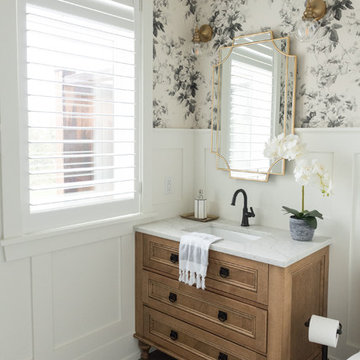
Cette photo montre un WC et toilettes craftsman en bois brun de taille moyenne avec un placard en trompe-l'oeil, un sol en carrelage de porcelaine, un lavabo encastré, un plan de toilette en quartz modifié, un sol gris et un plan de toilette blanc.
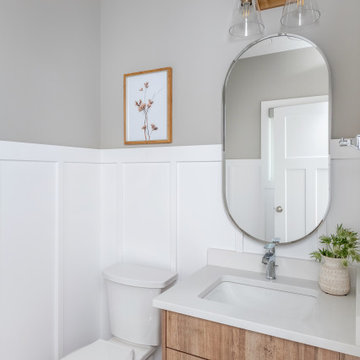
Exemple d'un petit WC et toilettes craftsman avec un placard à porte plane, des portes de placard marrons, WC séparés, un mur gris, un sol en vinyl, un lavabo encastré, un plan de toilette en quartz modifié, un sol gris, un plan de toilette blanc et meuble-lavabo encastré.
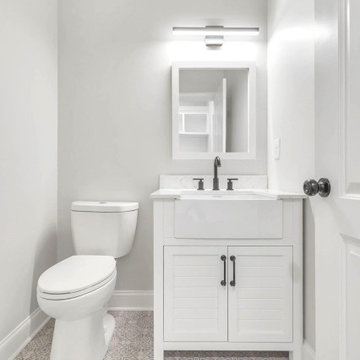
Exemple d'un WC et toilettes craftsman avec un placard avec porte à panneau encastré, des portes de placard blanches, WC séparés, un sol en carrelage de céramique, un lavabo encastré, un plan de toilette en quartz modifié, un plan de toilette blanc et meuble-lavabo sur pied.

After purchasing this Sunnyvale home several years ago, it was finally time to create the home of their dreams for this young family. With a wholly reimagined floorplan and primary suite addition, this home now serves as headquarters for this busy family.
The wall between the kitchen, dining, and family room was removed, allowing for an open concept plan, perfect for when kids are playing in the family room, doing homework at the dining table, or when the family is cooking. The new kitchen features tons of storage, a wet bar, and a large island. The family room conceals a small office and features custom built-ins, which allows visibility from the front entry through to the backyard without sacrificing any separation of space.
The primary suite addition is spacious and feels luxurious. The bathroom hosts a large shower, freestanding soaking tub, and a double vanity with plenty of storage. The kid's bathrooms are playful while still being guests to use. Blues, greens, and neutral tones are featured throughout the home, creating a consistent color story. Playful, calm, and cheerful tones are in each defining area, making this the perfect family house.
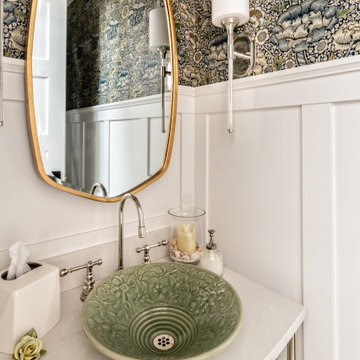
Not afraid of pattern, this narrow powder room draws your eye up and down to the beautifully coordinated, authentic William Morris wallpaper and moroccan style floor tiles. Full height wainscot creates a balance to ensure the patterns don't become overwhelming. A polished nickel console sink keeps the tight space feeling open and airy, allowing the final details on the botanical patterend vessel sink to finish off the look.
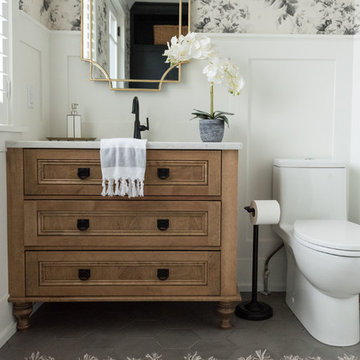
Cette image montre un WC et toilettes craftsman en bois brun de taille moyenne avec un placard en trompe-l'oeil, un sol en carrelage de porcelaine, un lavabo encastré, un plan de toilette en quartz modifié, un sol gris et un plan de toilette blanc.
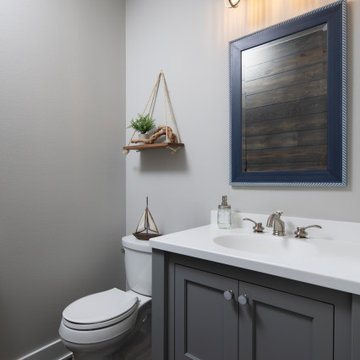
Lake decor powder room in shades of gray and white with a furniture style vanity and solid surface Corian sink counter top. Brush Nickel faucet and light fixture add a bit of sparkle. Hanging drift wood & boat rope shelf was a DIY project by home owner.
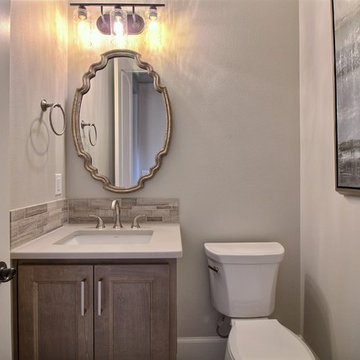
Paint Colors by Sherwin Williams
Interior Body Color : Mineral Deposit SW 7652
Interior Trim Color : Northwood Cabinets’ Eggshell
Flooring & Tile Supplied by Macadam Floor & Design
Slab Countertops by Wall to Wall Stone
Powder Vanity Product : Caesarstone Haze
Backsplash Tile by Tierra Sol
Backsplash Product : Driftwood in Muretto
Tile Floor by Emser Tile
Floor Tile Product : Esplanade in Alley
Faucets & Shower-Heads by Delta Faucet
Sinks by Decolav
Cabinets by Northwood Cabinets
Built-In Cabinetry Colors : Jute
Windows by Milgard Windows & Doors
Product : StyleLine Series Windows
Supplied by Troyco
Interior Design by Creative Interiors & Design
Lighting by Globe Lighting / Destination Lighting
Plumbing Fixtures by Kohler
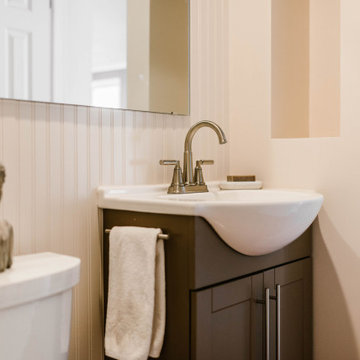
Aménagement d'un petit WC et toilettes craftsman avec un placard à porte shaker, des portes de placard marrons, WC à poser, un mur beige, un sol en bois brun, une grande vasque, un plan de toilette en surface solide, un sol marron et un plan de toilette blanc.
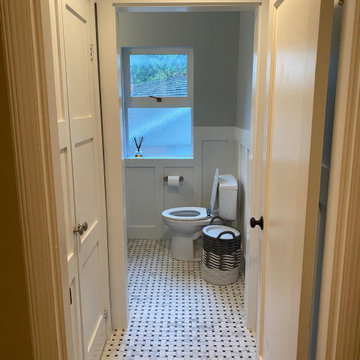
Cette image montre un petit WC et toilettes craftsman avec un placard avec porte à panneau surélevé, des portes de placard noires, WC séparés, un mur bleu, un sol en carrelage de porcelaine, un lavabo encastré, un plan de toilette en quartz modifié, un sol gris et un plan de toilette blanc.
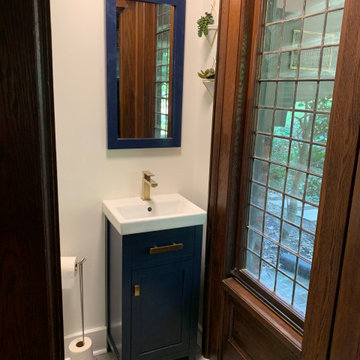
A simple update to this fabulous powder room. Even a very small space can make a statement
Idées déco pour un petit WC et toilettes craftsman avec un placard avec porte à panneau encastré, des portes de placard bleues, WC à poser, un mur blanc, carreaux de ciment au sol, une vasque, un sol gris, un plan de toilette blanc et meuble-lavabo sur pied.
Idées déco pour un petit WC et toilettes craftsman avec un placard avec porte à panneau encastré, des portes de placard bleues, WC à poser, un mur blanc, carreaux de ciment au sol, une vasque, un sol gris, un plan de toilette blanc et meuble-lavabo sur pied.
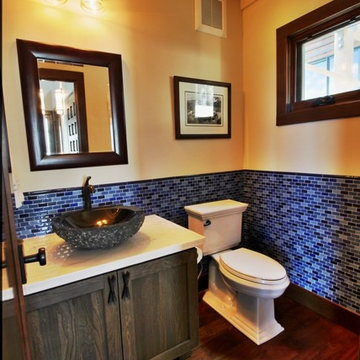
Cette image montre un petit WC et toilettes craftsman en bois foncé avec un placard avec porte à panneau encastré, WC séparés, un carrelage bleu, mosaïque, un mur beige, parquet foncé, une vasque, un plan de toilette en quartz modifié, un sol marron et un plan de toilette blanc.
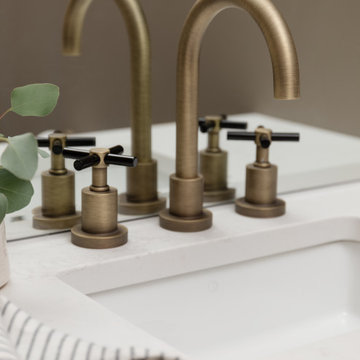
A corroded pipe in the 2nd floor bathroom was the original prompt to begin extensive updates on this 109 year old heritage home in Elbow Park. This craftsman home was build in 1912 and consisted of scattered design ideas that lacked continuity. In order to steward the original character and design of this home while creating effective new layouts, we found ourselves faced with extensive challenges including electrical upgrades, flooring height differences, and wall changes. This home now features a timeless kitchen, site finished oak hardwood through out, 2 updated bathrooms, and a staircase relocation to improve traffic flow. The opportunity to repurpose exterior brick that was salvaged during a 1960 addition to the home provided charming new backsplash in the kitchen and walk in pantry.
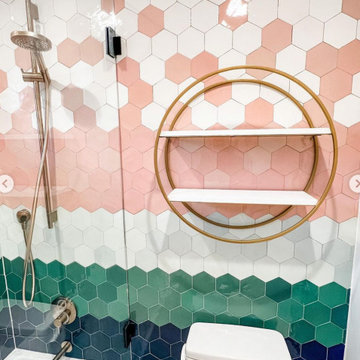
Aménagement d'un petit WC et toilettes craftsman avec un placard à porte plane, des portes de placards vertess, WC à poser, un carrelage orange, des carreaux de céramique, un mur beige, un sol en carrelage de céramique, un lavabo encastré, un sol beige, un plan de toilette blanc, meuble-lavabo encastré et du lambris de bois.
Idées déco de WC et toilettes craftsman avec un plan de toilette blanc
2