Idées déco de WC et toilettes craftsman avec une vasque
Trier par :
Budget
Trier par:Populaires du jour
21 - 40 sur 134 photos
1 sur 3
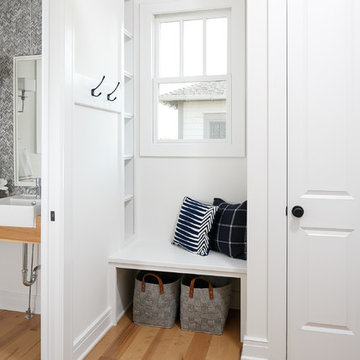
Inspiration pour un petit WC et toilettes craftsman avec une vasque, un plan de toilette en bois, un mur blanc, un carrelage en pâte de verre, parquet clair, un carrelage gris et un plan de toilette marron.
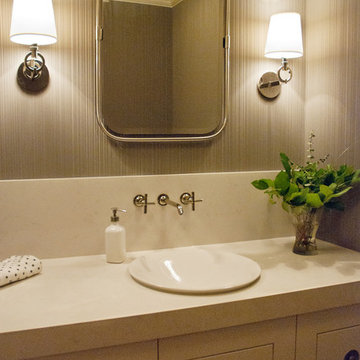
Cette image montre un petit WC et toilettes craftsman avec des portes de placard blanches, WC à poser, un carrelage blanc, un mur gris, un sol en bois brun et une vasque.
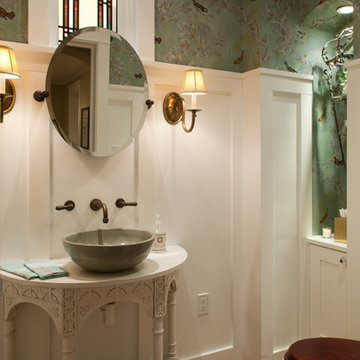
Even a small bathroom space can be adorable when decorated the right way. A small vintage counter with a bowl sink is all you need. Along with some nice wallpaper to match.
Brady Architectural Photography
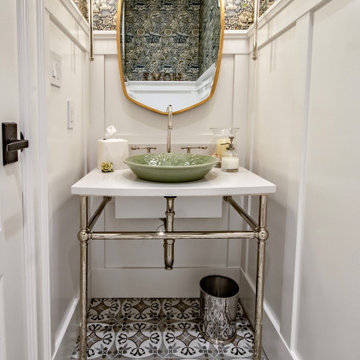
Not afraid of pattern, this narrow powder room draws your eye up and down to the beautifully coordinated, authentic William Morris wallpaper and moroccan style floor tiles. Full height wainscot creates a balance to ensure the patterns don't become overwhelming. A polished nickel console sink keeps the tight space feeling open and airy, allowing the final details on the botanical patterend vessel sink to finish off the look.
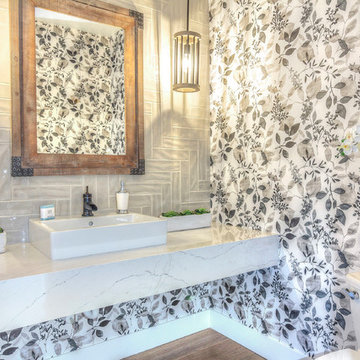
Idée de décoration pour un WC et toilettes craftsman de taille moyenne avec un placard en trompe-l'oeil, WC séparés, un carrelage gris, des carreaux de céramique, un mur multicolore, parquet foncé, une vasque, un plan de toilette en marbre, un sol marron et un plan de toilette blanc.
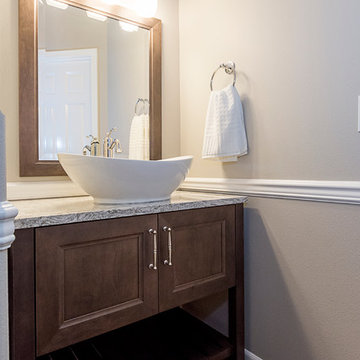
Photographer: Dan Farmer
Contractor: Creative Kitchen & Bath
Idée de décoration pour un WC et toilettes craftsman en bois foncé de taille moyenne avec un placard en trompe-l'oeil, un mur gris, une vasque et un plan de toilette en quartz modifié.
Idée de décoration pour un WC et toilettes craftsman en bois foncé de taille moyenne avec un placard en trompe-l'oeil, un mur gris, une vasque et un plan de toilette en quartz modifié.
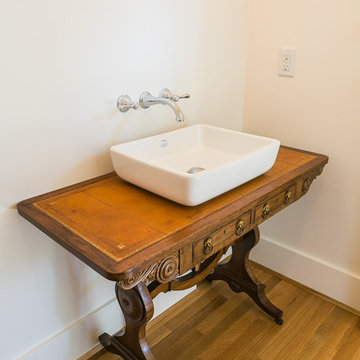
Idées déco pour un WC et toilettes craftsman en bois brun de taille moyenne avec un placard en trompe-l'oeil, un mur blanc, une vasque, un plan de toilette en bois, un sol en bois brun, un sol marron et un plan de toilette marron.
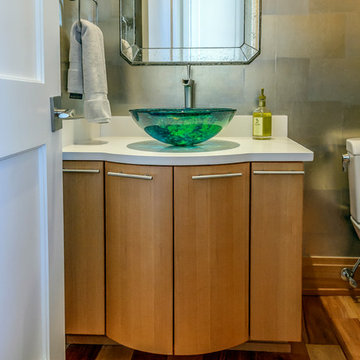
What a lovely powder room, designed to make guests feel special. The glass vessel sink is a show piece and is green or blue, depending on light. The silver & gold leaf wallpaper is a perfect contrast to the sleek materials of this bathroom. The vanity countertop is topped with a Caesarstone pure white man-made quartz countertop.
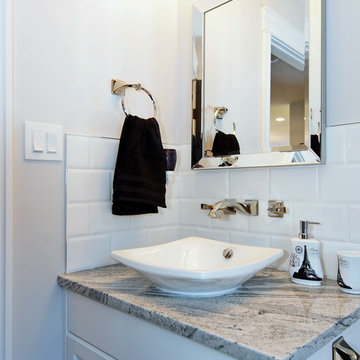
The main floor powder room features a Kohler Escale vessel sink paired with a Virage wall mounted faucet in Polished Nickel. What a beautiful combination!!
Builder: Stonebuilt Homes
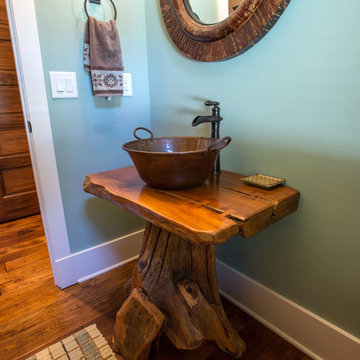
This custom made sink pedestal is complemented with a copper vessel sink and cast iron hardware creates a rustic style in this powder room.
Cette photo montre un WC et toilettes craftsman de taille moyenne avec une vasque, un plan de toilette en bois et un sol en bois brun.
Cette photo montre un WC et toilettes craftsman de taille moyenne avec une vasque, un plan de toilette en bois et un sol en bois brun.
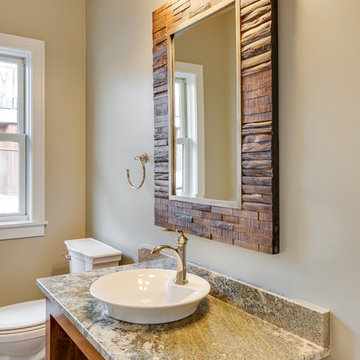
Powder Room
Aménagement d'un WC et toilettes craftsman en bois brun de taille moyenne avec un placard sans porte, WC séparés, un mur beige, un sol en carrelage de céramique, une vasque et un plan de toilette en granite.
Aménagement d'un WC et toilettes craftsman en bois brun de taille moyenne avec un placard sans porte, WC séparés, un mur beige, un sol en carrelage de céramique, une vasque et un plan de toilette en granite.
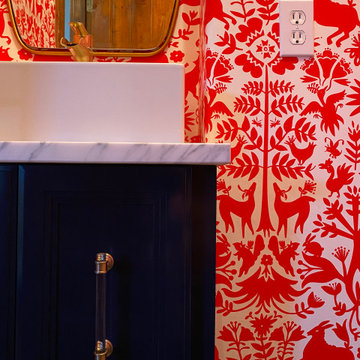
Idée de décoration pour un petit WC et toilettes craftsman avec un placard à porte shaker, des portes de placard bleues, un mur rouge, sol en béton ciré, une vasque, un plan de toilette en marbre, un sol marron, un plan de toilette gris, meuble-lavabo encastré et du papier peint.
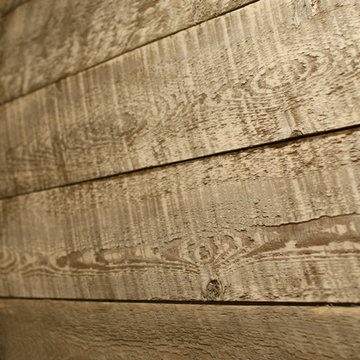
PC Lauinger
Inspiration pour un WC et toilettes craftsman en bois vieilli avec WC à poser, un mur vert, un sol en calcaire, une vasque et un plan de toilette en bois.
Inspiration pour un WC et toilettes craftsman en bois vieilli avec WC à poser, un mur vert, un sol en calcaire, une vasque et un plan de toilette en bois.
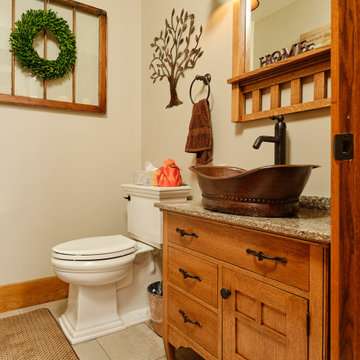
Aménagement d'un WC et toilettes craftsman de taille moyenne avec un placard en trompe-l'oeil, des portes de placard marrons, une vasque, un plan de toilette en quartz modifié et un sol blanc.
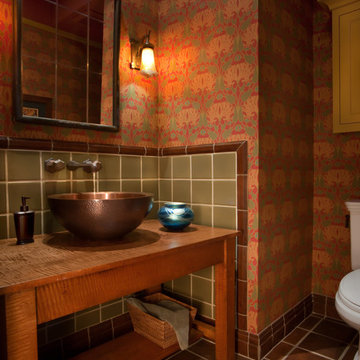
Inspiration pour un petit WC et toilettes craftsman en bois brun avec un placard sans porte, WC séparés, un carrelage rouge, des carreaux de céramique, un mur rouge, un sol en travertin, une vasque, un plan de toilette en bois, un sol marron et un plan de toilette marron.
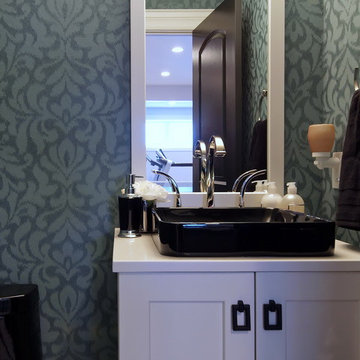
Black Fixtures add so much drama to a space and are such a great trend right now! In the basement powder room we have a 1 piece black toilet and a black vessel sink with the Brizo Virage tall faucet. This vanity, countertop and mirror are from the Kohler tailored vanities collection of semi customizable pieces.
Builder: Stonebuilt Homes
Photo Credit: Robyn Salyers
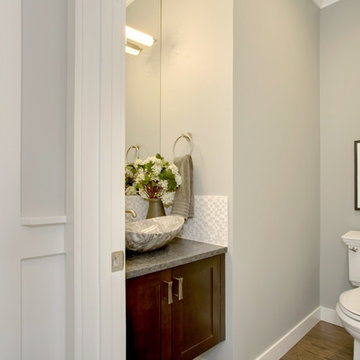
Aménagement d'un WC et toilettes craftsman en bois foncé avec une vasque, un placard avec porte à panneau encastré, un plan de toilette en granite, WC à poser, un carrelage blanc, mosaïque, un mur gris et un sol en bois brun.
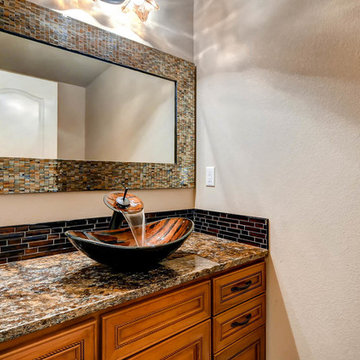
Basement fireplace with granite tile surround
Cette photo montre un WC et toilettes craftsman en bois foncé de taille moyenne avec un placard à porte affleurante, un carrelage marron, des carreaux de céramique, un mur beige, une vasque, un plan de toilette en granite et un plan de toilette marron.
Cette photo montre un WC et toilettes craftsman en bois foncé de taille moyenne avec un placard à porte affleurante, un carrelage marron, des carreaux de céramique, un mur beige, une vasque, un plan de toilette en granite et un plan de toilette marron.
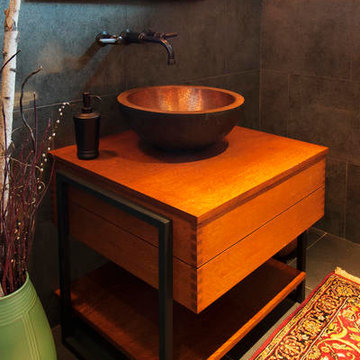
J. Weiland, Photographer
Aménagement d'un WC et toilettes craftsman de taille moyenne avec un placard en trompe-l'oeil, des portes de placard oranges, un carrelage gris, des carreaux de porcelaine, un mur beige, un sol en carrelage de porcelaine, une vasque, un plan de toilette en bois et un sol gris.
Aménagement d'un WC et toilettes craftsman de taille moyenne avec un placard en trompe-l'oeil, des portes de placard oranges, un carrelage gris, des carreaux de porcelaine, un mur beige, un sol en carrelage de porcelaine, une vasque, un plan de toilette en bois et un sol gris.
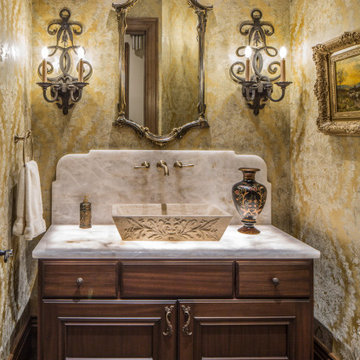
Réalisation d'un WC et toilettes craftsman de taille moyenne avec une vasque, un plan de toilette en quartz, un plan de toilette beige et meuble-lavabo sur pied.
Idées déco de WC et toilettes craftsman avec une vasque
2