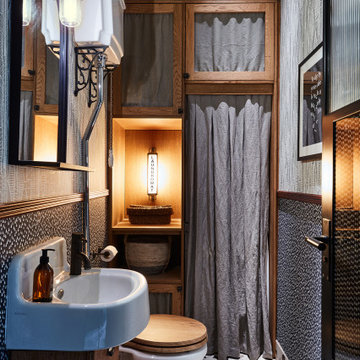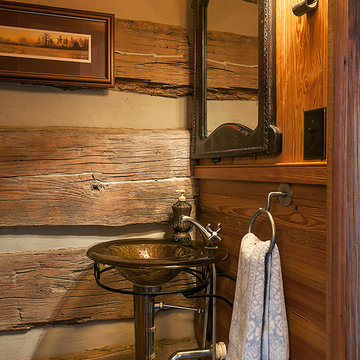Idées déco de WC et toilettes violets, de couleur bois
Trier par :
Budget
Trier par:Populaires du jour
1 - 20 sur 2 685 photos
1 sur 3

Exemple d'un WC suspendu chic avec un mur vert, un sol en bois brun, un lavabo suspendu et un sol marron.
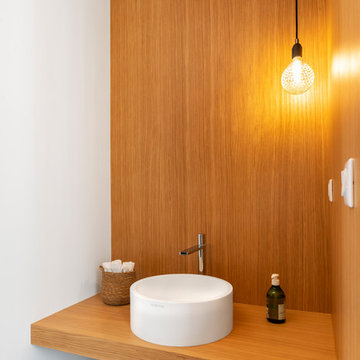
Inspiration pour un WC et toilettes design en bois avec un plan de toilette en bois, un mur blanc, une vasque et un sol gris.

The powder room has a beautiful sculptural mirror that complements the mercury glass hanging pendant lights. The chevron tiled backsplash adds visual interest while creating a focal wall.
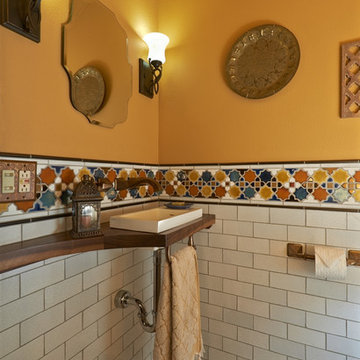
Dale Lang of NRockwood Cabinets
Dale Lang of NW Architectural Photography
Idées déco pour un WC et toilettes méditerranéen.
Idées déco pour un WC et toilettes méditerranéen.

Inspiration pour un WC et toilettes design avec WC à poser, un carrelage noir, un lavabo posé, un plan de toilette en bois, un sol marron, un plan de toilette marron et un placard sans porte.

This contemporary powder room features a black chevron tile with gray grout, a live edge custom vanity top by Riverside Custom Cabinetry, vessel rectangular sink and wall mounted faucet. There is a mix of metals with the bath accessories and faucet in silver and the modern sconces (from Restoration Hardware) and mirror in brass.
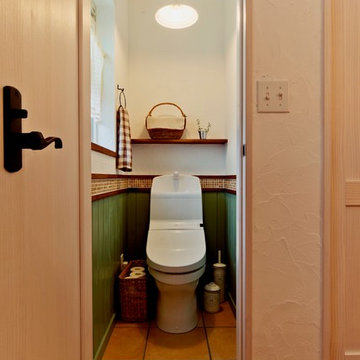
S様邸
Idées déco pour un petit WC et toilettes méditerranéen avec tomettes au sol et un sol marron.
Idées déco pour un petit WC et toilettes méditerranéen avec tomettes au sol et un sol marron.
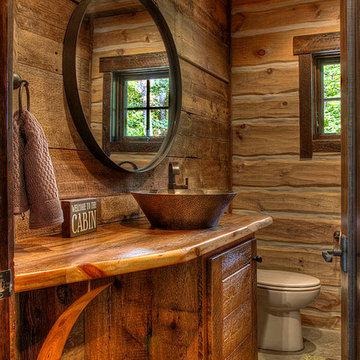
Aménagement d'un WC et toilettes montagne en bois brun avec une vasque, un plan de toilette en bois et un plan de toilette marron.
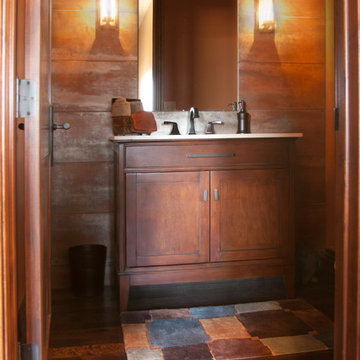
New Home Build. Designed and Furnished by Design Source Interiors.
Photographer: Doug Stucky
Idées déco pour un WC et toilettes montagne.
Idées déco pour un WC et toilettes montagne.
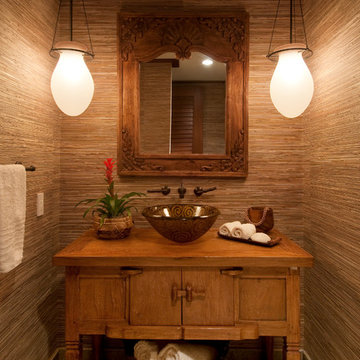
Cette image montre un WC et toilettes ethnique en bois brun avec une vasque, un placard en trompe-l'oeil et un mur marron.

Bold wallpaper taken from a 1918 watercolour adds colour & charm. Panelling brings depth & warmth. Vintage and contemporary are brought together in a beautifully effortless way

Powder room with preppy green high gloss paint, pedestal sink and brass fixtures. Flooring is marble basketweave tile.
Aménagement d'un petit WC et toilettes classique avec un sol en marbre, un sol noir, des portes de placard blanches, un mur vert, un lavabo de ferme, meuble-lavabo sur pied et un plafond voûté.
Aménagement d'un petit WC et toilettes classique avec un sol en marbre, un sol noir, des portes de placard blanches, un mur vert, un lavabo de ferme, meuble-lavabo sur pied et un plafond voûté.

No strangers to remodeling, the new owners of this St. Paul tudor knew they could update this decrepit 1920 duplex into a single-family forever home.
A list of desired amenities was a catalyst for turning a bedroom into a large mudroom, an open kitchen space where their large family can gather, an additional exterior door for direct access to a patio, two home offices, an additional laundry room central to bedrooms, and a large master bathroom. To best understand the complexity of the floor plan changes, see the construction documents.
As for the aesthetic, this was inspired by a deep appreciation for the durability, colors, textures and simplicity of Norwegian design. The home’s light paint colors set a positive tone. An abundance of tile creates character. New lighting reflecting the home’s original design is mixed with simplistic modern lighting. To pay homage to the original character several light fixtures were reused, wallpaper was repurposed at a ceiling, the chimney was exposed, and a new coffered ceiling was created.
Overall, this eclectic design style was carefully thought out to create a cohesive design throughout the home.
Come see this project in person, September 29 – 30th on the 2018 Castle Home Tour.
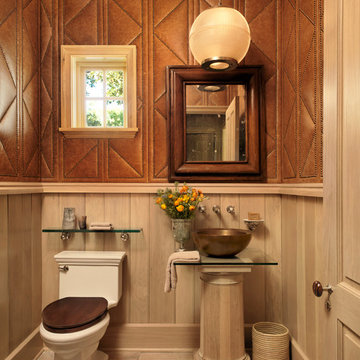
Alise O'Brien
Inspiration pour un WC et toilettes rustique avec une vasque, un plan de toilette en verre, WC séparés, un mur marron et parquet clair.
Inspiration pour un WC et toilettes rustique avec une vasque, un plan de toilette en verre, WC séparés, un mur marron et parquet clair.
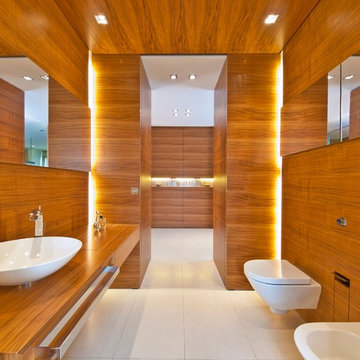
innenarchitektur-rathke.de
Réalisation d'un grand WC suspendu design en bois brun avec une vasque, un placard à porte plane, un plan de toilette en bois, un mur marron et un plan de toilette marron.
Réalisation d'un grand WC suspendu design en bois brun avec une vasque, un placard à porte plane, un plan de toilette en bois, un mur marron et un plan de toilette marron.
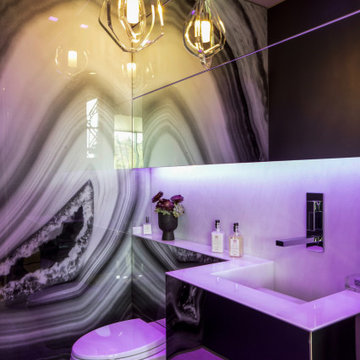
Summitridge Drive Beverly Hills modern guest bathroom with custom wall graphic and colored LED accent lighting
Idée de décoration pour un petit WC suspendu design avec un placard à porte plane, un carrelage multicolore, un mur multicolore, un plan de toilette blanc et meuble-lavabo suspendu.
Idée de décoration pour un petit WC suspendu design avec un placard à porte plane, un carrelage multicolore, un mur multicolore, un plan de toilette blanc et meuble-lavabo suspendu.

When the house was purchased, someone had lowered the ceiling with gyp board. We re-designed it with a coffer that looked original to the house. The antique stand for the vessel sink was sourced from an antique store in Berkeley CA. The flooring was replaced with traditional 1" hex tile.
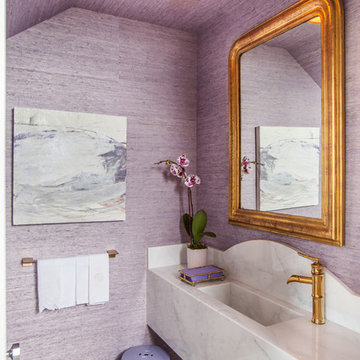
Inspiration pour un WC et toilettes traditionnel avec un mur violet, un sol en carrelage de terre cuite, un lavabo intégré et un sol gris.
Idées déco de WC et toilettes violets, de couleur bois
1
