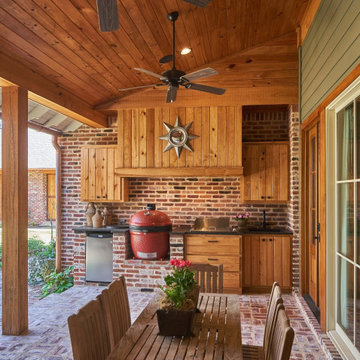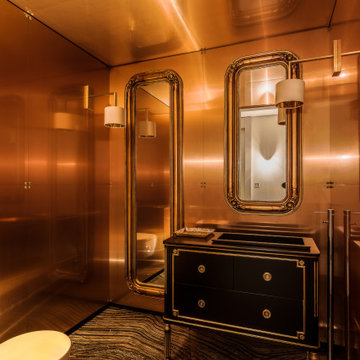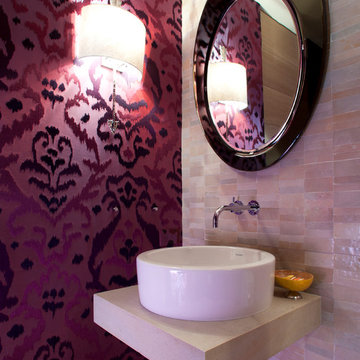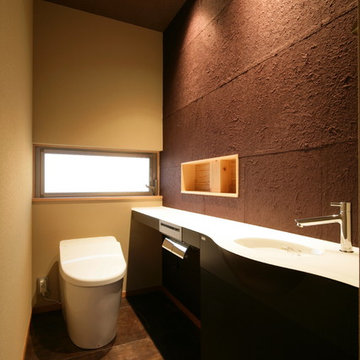Idées déco de WC et toilettes violets, de couleur bois
Trier par :
Budget
Trier par:Populaires du jour
41 - 60 sur 2 680 photos
1 sur 3

Our designer, Hannah Tindall, worked with the homeowners to create a contemporary kitchen, living room, master & guest bathrooms and gorgeous hallway that truly highlights their beautiful and extensive art collection. The entire home was outfitted with sleek, walnut hardwood flooring, with a custom Frank Lloyd Wright inspired entryway stairwell. The living room's standout pieces are two gorgeous velvet teal sofas and the black stone fireplace. The kitchen has dark wood cabinetry with frosted glass and a glass mosaic tile backsplash. The master bathrooms uses the same dark cabinetry, double vanity, and a custom tile backsplash in the walk-in shower. The first floor guest bathroom keeps things eclectic with bright purple walls and colorful modern artwork.

Situated on a 3.5 acre, oak-studded ridge atop Santa Barbara's Riviera, the Greene Compound is a 6,500 square foot custom residence with guest house and pool capturing spectacular views of the City, Coastal Islands to the south, and La Cumbre peak to the north. Carefully sited to kiss the tips of many existing large oaks, the home is rustic Mediterranean in style which blends integral color plaster walls with Santa Barbara sandstone and cedar board and batt.
Landscape Architect Lane Goodkind restored the native grass meadow and added a stream bio-swale which complements the rural setting. 20' mahogany, pocketing sliding doors maximize the indoor / outdoor Santa Barbara lifestyle by opening the living spaces to the pool and island view beyond. A monumental exterior fireplace and camp-style margarita bar add to this romantic living. Discreetly buried in the mission tile roof, solar panels help to offset the home's overall energy consumption. Truly an amazing and unique property, the Greene Residence blends in beautifully with the pastoral setting of the ridge while complementing and enhancing this Riviera neighborhood.
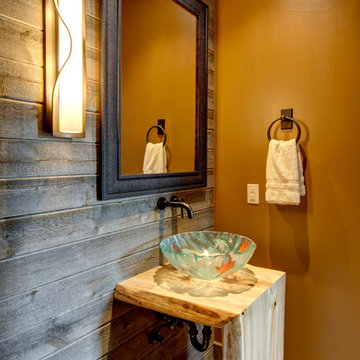
Jon Eady Photographer 2014
Exemple d'un WC et toilettes montagne avec une vasque, un plan de toilette en bois, un mur marron et un plan de toilette beige.
Exemple d'un WC et toilettes montagne avec une vasque, un plan de toilette en bois, un mur marron et un plan de toilette beige.
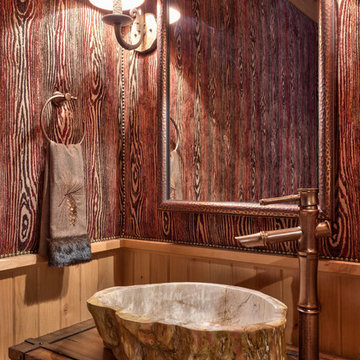
Photos by www.meechan.com
Cette photo montre un WC et toilettes montagne avec une vasque.
Cette photo montre un WC et toilettes montagne avec une vasque.

Idée de décoration pour un WC et toilettes craftsman en bois brun de taille moyenne avec un placard en trompe-l'oeil, WC séparés, un mur multicolore, un sol en bois brun, une vasque, un plan de toilette en quartz modifié, un sol marron, un plan de toilette beige, meuble-lavabo sur pied et du papier peint.
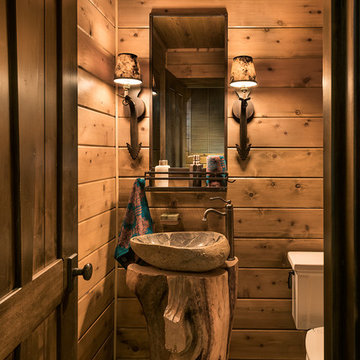
Cette photo montre un petit WC et toilettes montagne avec WC séparés, un sol en ardoise, une vasque et un plan de toilette en bois.

Serenity is achieved through the combination of the multi-layer wall tile, antique vanity, the antique light fixture and of course, Buddha.
Réalisation d'un WC et toilettes asiatique en bois foncé de taille moyenne avec un placard en trompe-l'oeil, un carrelage vert, un carrelage de pierre, un mur vert, un sol en carrelage de céramique, une vasque, un plan de toilette en bois, un sol vert et un plan de toilette vert.
Réalisation d'un WC et toilettes asiatique en bois foncé de taille moyenne avec un placard en trompe-l'oeil, un carrelage vert, un carrelage de pierre, un mur vert, un sol en carrelage de céramique, une vasque, un plan de toilette en bois, un sol vert et un plan de toilette vert.
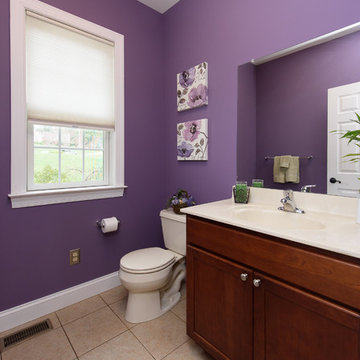
Michael J. Eckstrom
Idée de décoration pour un WC et toilettes tradition avec un sol en carrelage de porcelaine, un plan de toilette en granite et un mur violet.
Idée de décoration pour un WC et toilettes tradition avec un sol en carrelage de porcelaine, un plan de toilette en granite et un mur violet.
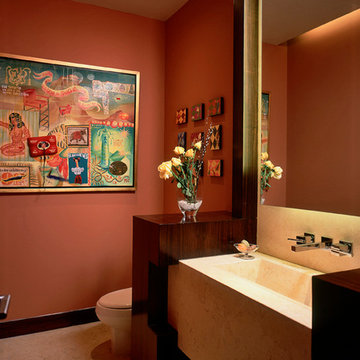
Cette image montre un WC et toilettes design avec un lavabo suspendu, un plan de toilette en marbre, WC à poser, un mur orange et un sol en carrelage de porcelaine.
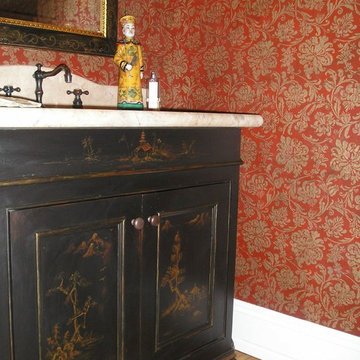
Gold Palette Deco Stencilled Walls, Chinoisere Hand-painted Cabinetry in a Private Residence in Newport Beach, CA. Home featured in the Newport Beach Home Tour in 2005 and 2006.

Deep and vibrant, this tropical leaf wallpaper turned a small powder room into a showstopper. The wood vanity is topped with a marble countertop + backsplash and adorned with a gold faucet. A recessed medicine cabinet is flanked by two sconces with painted shades to keep things moody.
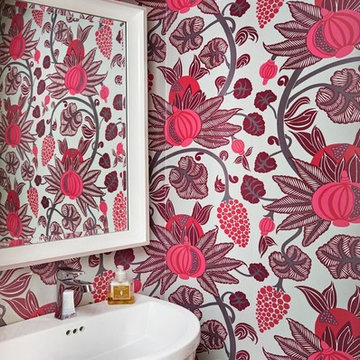
Photography by Stephani Buchman
Cette image montre un WC et toilettes traditionnel avec un mur rose et un lavabo suspendu.
Cette image montre un WC et toilettes traditionnel avec un mur rose et un lavabo suspendu.
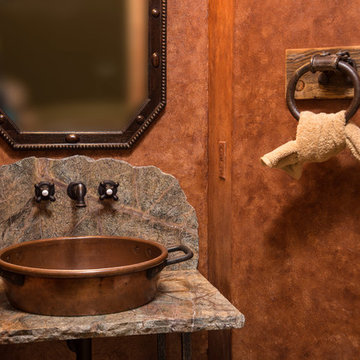
Chandler Photography
Contractor: Chuck Rose of CL Rose Construction - http://clroseconstruction.com
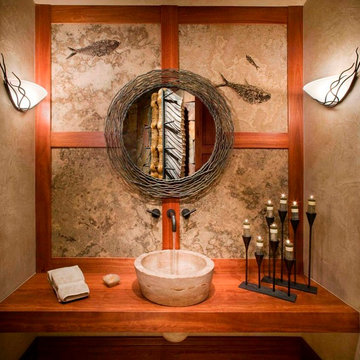
Living Images
Aménagement d'un WC et toilettes montagne de taille moyenne avec un placard sans porte, un carrelage beige, un carrelage de pierre, un mur beige, une vasque et un plan de toilette en bois.
Aménagement d'un WC et toilettes montagne de taille moyenne avec un placard sans porte, un carrelage beige, un carrelage de pierre, un mur beige, une vasque et un plan de toilette en bois.
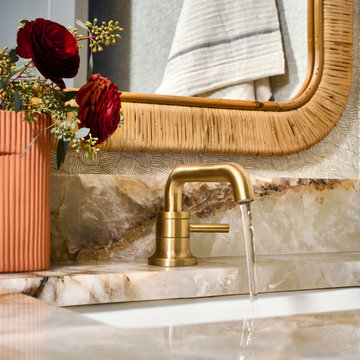
Powder room featuring warm tones with a rattan mirror, a neutral basketweave wallpaper and brushed gold faucet by Pfister.
Cette image montre un WC et toilettes traditionnel avec du papier peint.
Cette image montre un WC et toilettes traditionnel avec du papier peint.
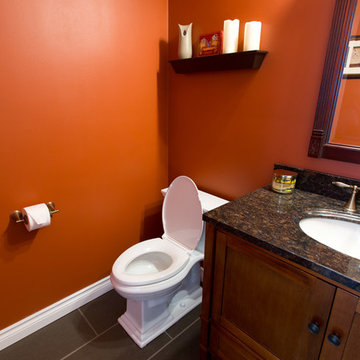
Exemple d'un petit WC et toilettes chic en bois brun avec un placard avec porte à panneau encastré, WC séparés, un mur orange, un sol en ardoise, un lavabo encastré et un plan de toilette en granite.
Idées déco de WC et toilettes violets, de couleur bois
3
