Idées déco de WC et toilettes de taille moyenne avec un plan vasque
Trier par :
Budget
Trier par:Populaires du jour
21 - 40 sur 438 photos
1 sur 3
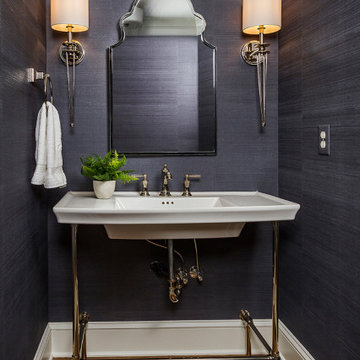
Main Level Powder Room
Drafted and Designed by Fluidesign Studio
Aménagement d'un WC et toilettes classique de taille moyenne avec un mur bleu, un sol en bois brun, un plan vasque et un sol marron.
Aménagement d'un WC et toilettes classique de taille moyenne avec un mur bleu, un sol en bois brun, un plan vasque et un sol marron.
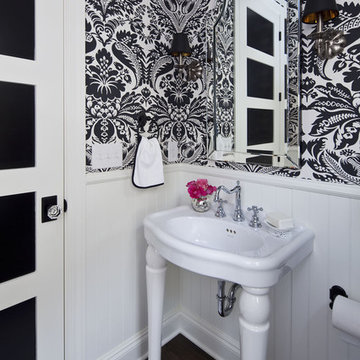
Martha O'Hara Interiors, Interior Design | REFINED LLC, Builder | Troy Thies Photography | Shannon Gale, Photo Styling
Inspiration pour un WC et toilettes traditionnel de taille moyenne avec un plan vasque et parquet foncé.
Inspiration pour un WC et toilettes traditionnel de taille moyenne avec un plan vasque et parquet foncé.

We picked out the sleek finishes and furniture in this new build Austin home to suit the client’s brief for a modern, yet comfortable home:
---
Project designed by Sara Barney’s Austin interior design studio BANDD DESIGN. They serve the entire Austin area and its surrounding towns, with an emphasis on Round Rock, Lake Travis, West Lake Hills, and Tarrytown.
For more about BANDD DESIGN, click here: https://bandddesign.com/
To learn more about this project, click here: https://bandddesign.com/chloes-bloom-new-build/
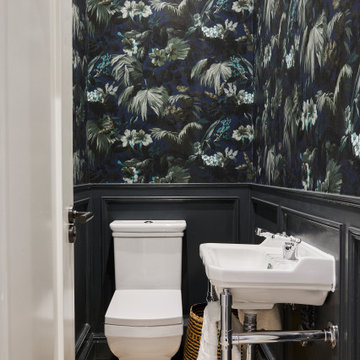
Réalisation d'un WC et toilettes tradition de taille moyenne avec WC à poser, un mur multicolore, parquet clair, un plan vasque, un sol beige et du lambris de bois.
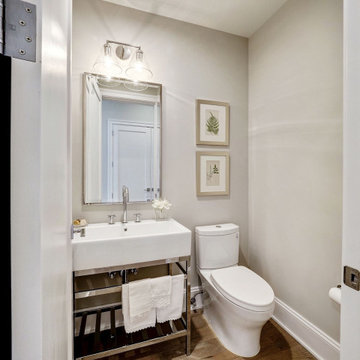
Idées déco pour un WC et toilettes classique de taille moyenne avec WC à poser, un mur gris, un sol en bois brun, un plan vasque et un sol marron.
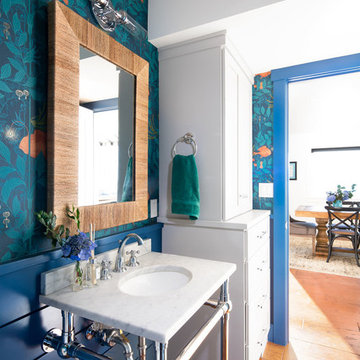
Wynne H Earle Photography
Exemple d'un WC et toilettes bord de mer de taille moyenne avec un mur multicolore, un sol en bois brun, un sol marron, un plan de toilette blanc, un plan vasque et un plan de toilette en marbre.
Exemple d'un WC et toilettes bord de mer de taille moyenne avec un mur multicolore, un sol en bois brun, un sol marron, un plan de toilette blanc, un plan vasque et un plan de toilette en marbre.

Vivian Johnson
Idée de décoration pour un WC et toilettes champêtre en bois brun de taille moyenne avec un placard sans porte, carreaux de ciment au sol, un mur beige, un plan vasque et un sol gris.
Idée de décoration pour un WC et toilettes champêtre en bois brun de taille moyenne avec un placard sans porte, carreaux de ciment au sol, un mur beige, un plan vasque et un sol gris.
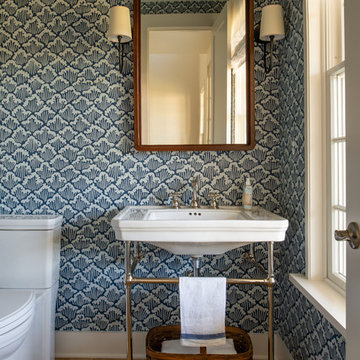
Idées déco pour un WC et toilettes campagne de taille moyenne avec un mur bleu, un sol en bois brun, un plan vasque et un sol marron.

The powder bath is the perfect place to showcase a bold style and really make a statement. Channeling the best of Hollywood we went dark and glam in this space. Polished black marble flooring provides a stunning contrast to the Sanded Damask Mirror tiles that flank the surrounding walls. No other vanity could possibly suit this space quite like the Miami from Devon & Devon in black lacquer. Above the vanity we selected the Beauty Mirror (also from Devon & Devon) with rich detailed sconces from Kallista.
Cabochon Surfaces & Fixtures
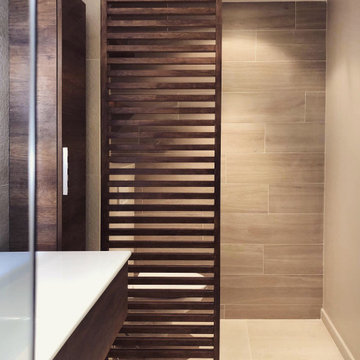
Idée de décoration pour un WC et toilettes design de taille moyenne avec WC à poser, un mur beige, un sol en carrelage de céramique, un plan vasque et un sol beige.
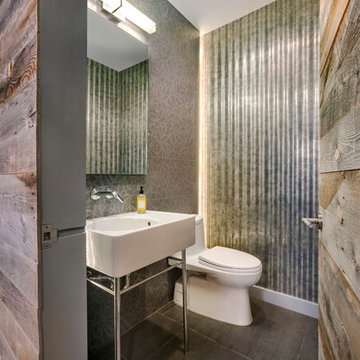
David Joseph
Inspiration pour un WC et toilettes design de taille moyenne avec un plan vasque, WC à poser, un carrelage gris, un mur gris, carrelage en métal, parquet foncé et un sol marron.
Inspiration pour un WC et toilettes design de taille moyenne avec un plan vasque, WC à poser, un carrelage gris, un mur gris, carrelage en métal, parquet foncé et un sol marron.
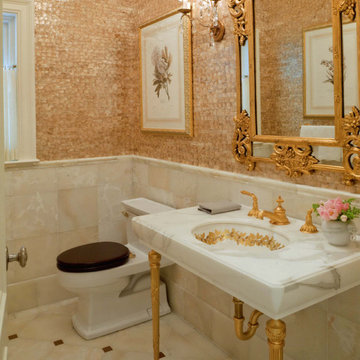
powder room / builder - cmd corp.
Idées déco pour un WC et toilettes classique de taille moyenne avec WC à poser, un mur multicolore, un sol beige, un plan vasque, du carrelage en marbre, un plan de toilette en marbre et un sol en marbre.
Idées déco pour un WC et toilettes classique de taille moyenne avec WC à poser, un mur multicolore, un sol beige, un plan vasque, du carrelage en marbre, un plan de toilette en marbre et un sol en marbre.
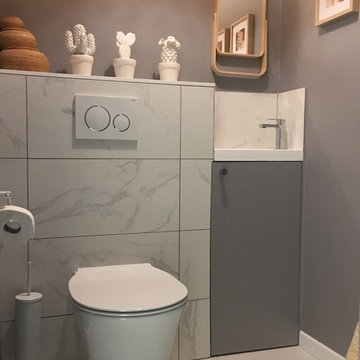
WC avec lave-mains
Cette photo montre un WC suspendu tendance de taille moyenne avec un carrelage blanc, des carreaux de céramique, un mur gris, un sol en carrelage de céramique, un sol blanc, un placard à porte affleurante, des portes de placard grises, un plan vasque et meuble-lavabo encastré.
Cette photo montre un WC suspendu tendance de taille moyenne avec un carrelage blanc, des carreaux de céramique, un mur gris, un sol en carrelage de céramique, un sol blanc, un placard à porte affleurante, des portes de placard grises, un plan vasque et meuble-lavabo encastré.
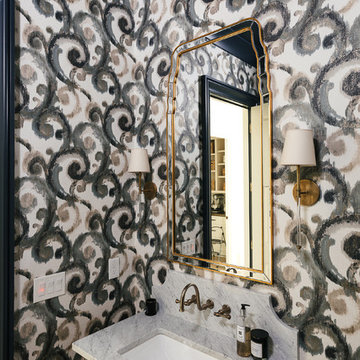
Exemple d'un WC et toilettes chic de taille moyenne avec WC séparés, un mur multicolore, parquet foncé, un plan vasque, un plan de toilette en marbre et un sol marron.
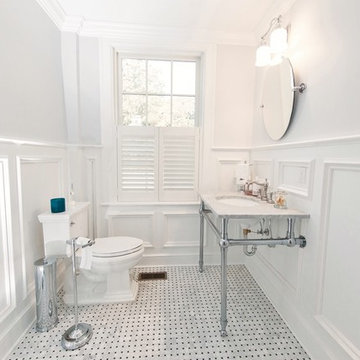
Photographer: Kevin Colquhoun
Inspiration pour un WC et toilettes traditionnel de taille moyenne avec un plan vasque, un plan de toilette en marbre, un mur blanc, un sol en carrelage de porcelaine et WC séparés.
Inspiration pour un WC et toilettes traditionnel de taille moyenne avec un plan vasque, un plan de toilette en marbre, un mur blanc, un sol en carrelage de porcelaine et WC séparés.
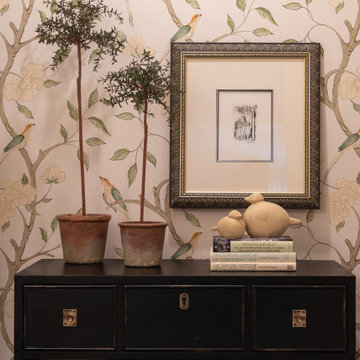
Idée de décoration pour un WC et toilettes tradition de taille moyenne avec des portes de placard blanches, WC à poser, un mur multicolore, un sol en carrelage de porcelaine, un plan vasque, un sol beige, un plan de toilette blanc, meuble-lavabo sur pied et du papier peint.
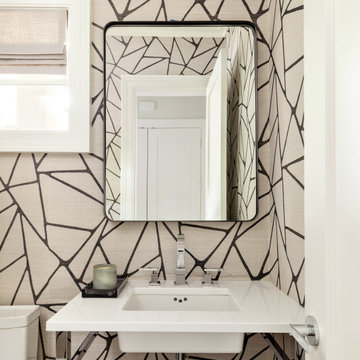
Exemple d'un WC et toilettes chic de taille moyenne avec WC à poser, un carrelage beige, un carrelage noir, un plan vasque et un plan de toilette blanc.

Introducing an exquisitely designed powder room project nestled in a luxurious residence on Riverside Drive, Manhattan, NY. This captivating space seamlessly blends traditional elegance with urban sophistication, reflecting the quintessential charm of the city that never sleeps.
The focal point of this powder room is the enchanting floral green wallpaper that wraps around the walls, evoking a sense of timeless grace and serenity. The design pays homage to classic interior styles, infusing the room with warmth and character.
A key feature of this space is the bespoke tiling, meticulously crafted to complement the overall design. The tiles showcase intricate patterns and textures, creating a harmonious interplay between traditional and contemporary aesthetics. Each piece has been carefully selected and installed by skilled tradesmen, who have dedicated countless hours to perfecting this one-of-a-kind space.
The pièce de résistance of this powder room is undoubtedly the vanity sconce, inspired by the iconic New York City skyline. This exquisite lighting fixture casts a soft, ambient glow that highlights the room's extraordinary details. The sconce pays tribute to the city's architectural prowess while adding a touch of modernity to the overall design.
This remarkable project took two years on and off to complete, with our studio accommodating the process with unwavering commitment and enthusiasm. The collective efforts of the design team, tradesmen, and our studio have culminated in a breathtaking powder room that effortlessly marries traditional elegance with contemporary flair.
We take immense pride in this Riverside Drive powder room project, and we are confident that it will serve as an enchanting retreat for its owners and guests alike. As a testament to our dedication to exceptional design and craftsmanship, this bespoke space showcases the unparalleled beauty of New York City's distinct style and character.
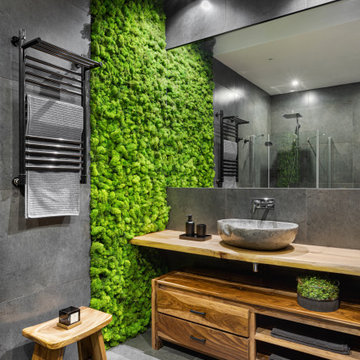
Cette photo montre un WC et toilettes industriel en bois brun de taille moyenne avec WC séparés, un carrelage gris, des carreaux de porcelaine, un mur gris, un sol en carrelage de porcelaine, un plan vasque, un plan de toilette en bois, un sol gris, un plan de toilette beige, meuble-lavabo sur pied, un plafond décaissé et du lambris.
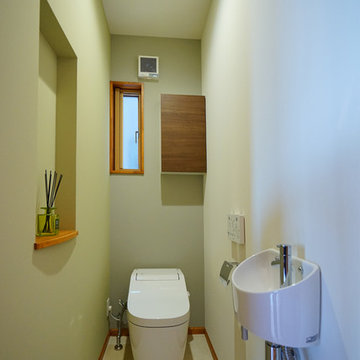
Aménagement d'un WC et toilettes campagne de taille moyenne avec un plan vasque, un sol beige, un mur blanc, un sol en vinyl, un plafond en papier peint et du papier peint.
Idées déco de WC et toilettes de taille moyenne avec un plan vasque
2