Idées déco de WC et toilettes de taille moyenne avec un plan vasque
Trier par :
Budget
Trier par:Populaires du jour
81 - 100 sur 441 photos
1 sur 3
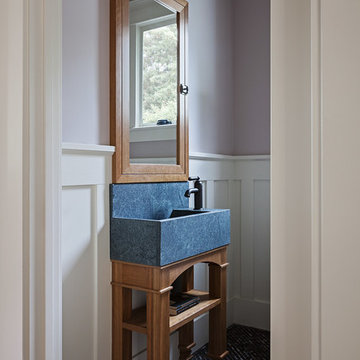
Michele Lee Wilson
Idées déco pour un WC et toilettes craftsman de taille moyenne avec un mur violet, un plan vasque et un sol multicolore.
Idées déco pour un WC et toilettes craftsman de taille moyenne avec un mur violet, un plan vasque et un sol multicolore.
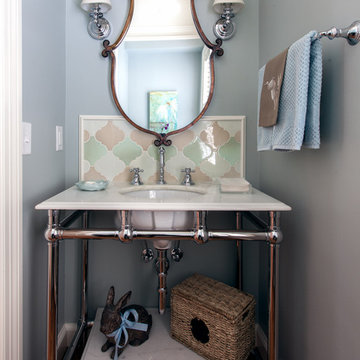
This small powder room was created off from the new enlarged family room. The vanity, custom made to fit the space, has a marble top and shelf, exposed ceramic sink, vintage styled faucet. The mirror repeats the ogee shape of the tile backsplash. One of the clients bunny collection rests on the shelf.
Steven Long
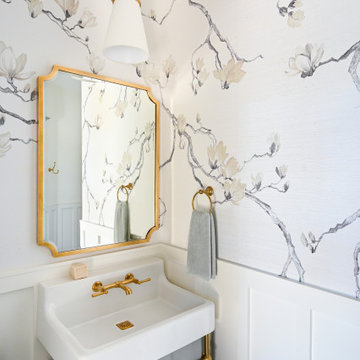
The dining room share an open floor plan with the Kitchen and Great Room. It is a perfect juxtaposition of old vs. new. The space pairs antiqued French Country pieces, modern lighting, and pops of prints with a softer, muted color palette.
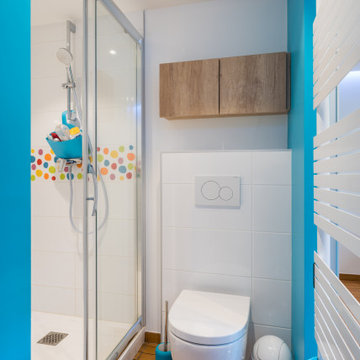
Cette image montre un WC suspendu en bois clair de taille moyenne avec un placard à porte plane, un carrelage multicolore, un mur bleu, un sol en carrelage imitation parquet, un plan vasque, un sol marron, un plan de toilette blanc, meuble-lavabo sur pied et un plafond décaissé.
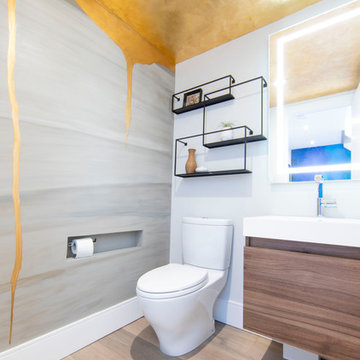
Aia photography
Exemple d'un WC et toilettes tendance en bois brun de taille moyenne avec un placard à porte plane, WC à poser, parquet clair, un plan vasque, un sol beige, un plan de toilette blanc et un mur gris.
Exemple d'un WC et toilettes tendance en bois brun de taille moyenne avec un placard à porte plane, WC à poser, parquet clair, un plan vasque, un sol beige, un plan de toilette blanc et un mur gris.

Brendon Pinola
Cette photo montre un WC et toilettes nature de taille moyenne avec un carrelage gris, un mur blanc, un plan vasque, un placard sans porte, WC séparés, du carrelage en marbre, un sol en marbre, un plan de toilette en marbre, un sol blanc et un plan de toilette blanc.
Cette photo montre un WC et toilettes nature de taille moyenne avec un carrelage gris, un mur blanc, un plan vasque, un placard sans porte, WC séparés, du carrelage en marbre, un sol en marbre, un plan de toilette en marbre, un sol blanc et un plan de toilette blanc.
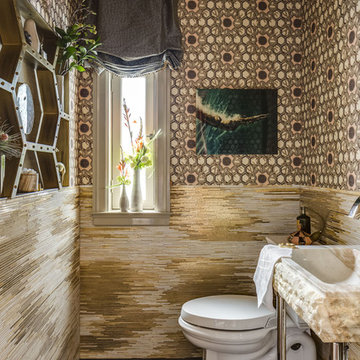
A silk fabric by Jim Thompson was backed and applied as wallpaper, custom mosaic in four-karat gold and onyx glass tiles, custom gold calacatta marble vanity by Sherle Wagner, artwork by Mill Valley-based artist Eric Zener. Photography by Chris Stark.
Photograph by Chris Stark.
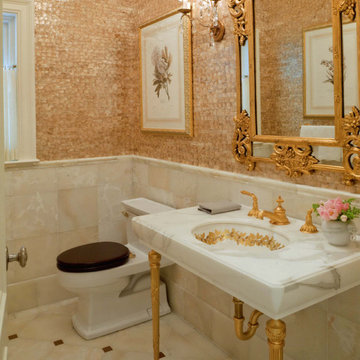
powder room / builder - cmd corp.
Idées déco pour un WC et toilettes classique de taille moyenne avec WC à poser, un mur multicolore, un sol beige, un plan vasque, du carrelage en marbre, un plan de toilette en marbre et un sol en marbre.
Idées déco pour un WC et toilettes classique de taille moyenne avec WC à poser, un mur multicolore, un sol beige, un plan vasque, du carrelage en marbre, un plan de toilette en marbre et un sol en marbre.
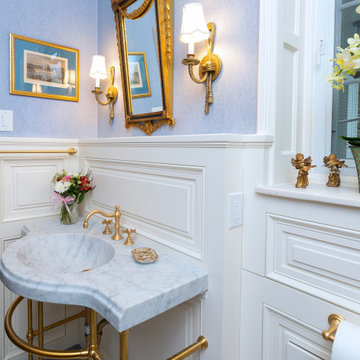
Idées déco pour un WC et toilettes classique de taille moyenne avec WC séparés, un mur bleu, un sol en marbre, un plan vasque, un plan de toilette en marbre, un sol multicolore, un plan de toilette blanc, meuble-lavabo sur pied et boiseries.
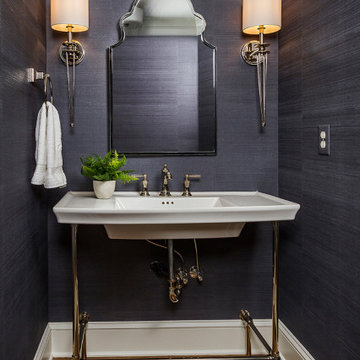
Main Level Powder Room
Drafted and Designed by Fluidesign Studio
Aménagement d'un WC et toilettes classique de taille moyenne avec un mur bleu, un sol en bois brun, un plan vasque et un sol marron.
Aménagement d'un WC et toilettes classique de taille moyenne avec un mur bleu, un sol en bois brun, un plan vasque et un sol marron.
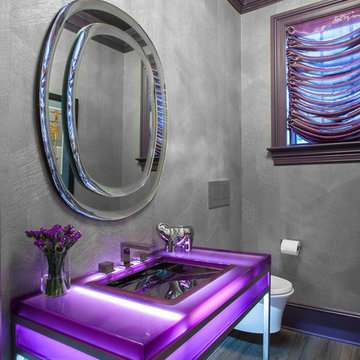
Beckerman Photography
Idée de décoration pour un WC suspendu design de taille moyenne avec un mur gris, parquet foncé, un plan vasque, un sol marron et un plan de toilette violet.
Idée de décoration pour un WC suspendu design de taille moyenne avec un mur gris, parquet foncé, un plan vasque, un sol marron et un plan de toilette violet.
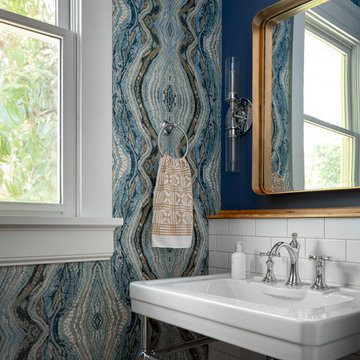
This unique powder room features an intricate bohemian wallpaper, white subway tile backsplash, porcelain and chrome vanity, and a modern gold mirror.
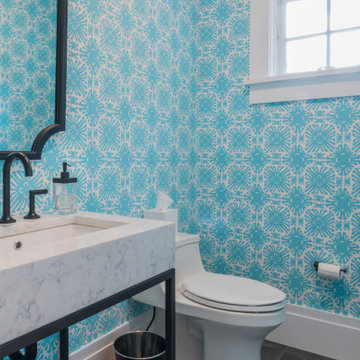
Inspiration pour un WC et toilettes marin de taille moyenne avec un mur bleu, un plan vasque, un sol marron, meuble-lavabo sur pied et du papier peint.
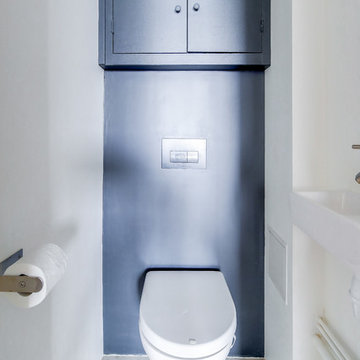
Photo Meero
Idées déco pour un WC suspendu contemporain de taille moyenne avec un placard à porte affleurante, carreaux de ciment au sol, un sol gris, des portes de placard grises, un carrelage bleu, des carreaux de béton, un mur beige, un plan vasque, un plan de toilette en béton et un plan de toilette gris.
Idées déco pour un WC suspendu contemporain de taille moyenne avec un placard à porte affleurante, carreaux de ciment au sol, un sol gris, des portes de placard grises, un carrelage bleu, des carreaux de béton, un mur beige, un plan vasque, un plan de toilette en béton et un plan de toilette gris.
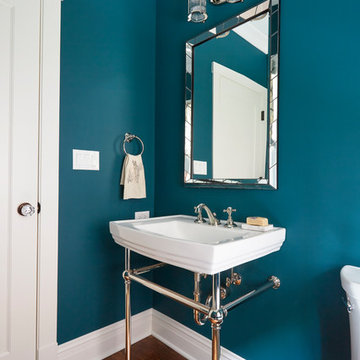
Michael Kaskel
Aménagement d'un WC et toilettes classique de taille moyenne avec un mur bleu, parquet foncé, un plan vasque et un sol marron.
Aménagement d'un WC et toilettes classique de taille moyenne avec un mur bleu, parquet foncé, un plan vasque et un sol marron.
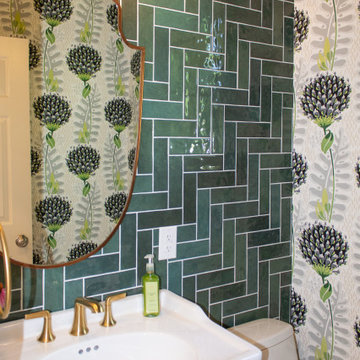
In the heart of Sorena's well-appointed home, the transformation of a powder room into a delightful blend of style and luxury has taken place. This fresh and inviting space combines modern tastes with classic art deco influences, creating an environment that's both comforting and elegant. High-end white porcelain fixtures, coordinated with appealing brass metals, offer a feeling of welcoming sophistication. The walls, dressed in tones of floral green, black, and tan, work perfectly with the bold green zigzag tile pattern. The contrasting black and white floral penny tile floor adds a lively touch to the room. And the ceiling, finished in glossy dark green paint, ties everything together, emphasizing the recurring green theme. Sorena now has a place that's not just a bathroom, but a refreshing retreat to enjoy and relax in.
Step into Sorena's powder room, and you'll find yourself in an artfully designed space where every element has been thoughtfully chosen. Brass accents create a unifying theme, while the quality porcelain sink and fixtures invite admiration and use. A well-placed mirror framed in brass extends the room visually, reflecting the rich patterns that make this space unique. Soft light from a frosted window accentuates the polished surfaces and highlights the harmonious blend of green shades throughout the room. More than just a functional space, Sorena's powder room offers a personal touch of luxury and style, turning everyday routines into something a little more special. It's a testament to what can be achieved when classic design meets contemporary flair, and it's a space where every visit feels like a treat.
The transformation of Sorena's home doesn't end with the powder room. If you've enjoyed taking a look at this space, you might also be interested in the kitchen renovation that's part of the same project. Designed with care and practicality, the kitchen showcases some great ideas that could be just what you're looking for.
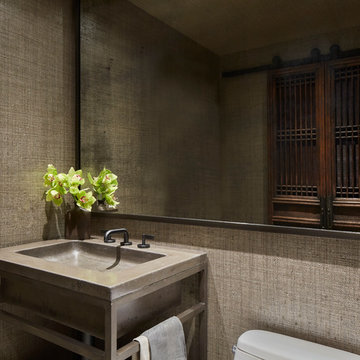
Réalisation d'un WC et toilettes design de taille moyenne avec un mur beige, un plan vasque et un plan de toilette en béton.
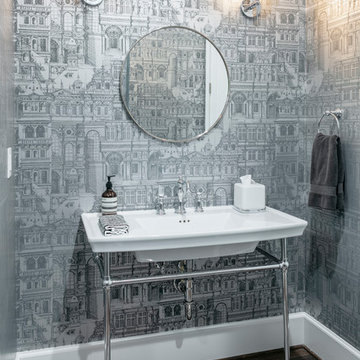
Exemple d'un WC et toilettes chic de taille moyenne avec un mur gris, parquet foncé, un plan vasque et un sol marron.
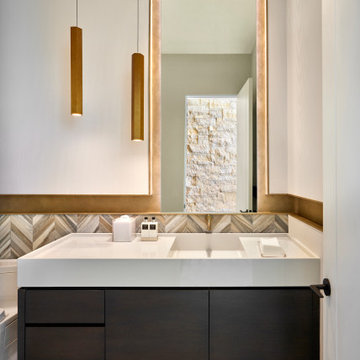
A floating vanity, champagne-color metal accents, and a dynamic tile design define this modernist powder room. Reflected in the mirror is a limestone-faced wall, a common element of the residence.
Project // Ebony and Ivory
Paradise Valley, Arizona
Architecture: Drewett Works
Builder: Bedbrock Developers
Interiors: Mara Interior Design - Mara Green
Landscape: Bedbrock Developers
Photography: Werner Segarra
Countertop: The Stone Collection
Limestone wall: Solstice Stone
Metalwork: Steel & Stone
Cabinets: Distinctive Custom Cabinetry
https://www.drewettworks.com/ebony-and-ivory/
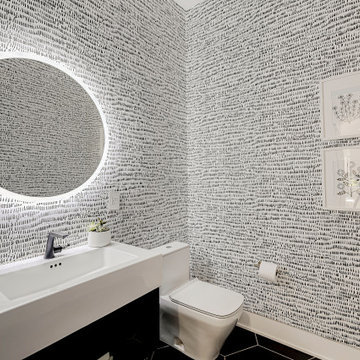
Cette image montre un WC et toilettes design de taille moyenne avec un placard à porte shaker, des portes de placard noires, WC à poser, un mur multicolore, un sol en carrelage de céramique, un plan vasque, un plan de toilette en granite, un sol noir, un plan de toilette blanc et meuble-lavabo suspendu.
Idées déco de WC et toilettes de taille moyenne avec un plan vasque
5