Idées déco de WC et toilettes de taille moyenne avec un sol en bois brun
Trier par :
Budget
Trier par:Populaires du jour
81 - 100 sur 1 636 photos
1 sur 3
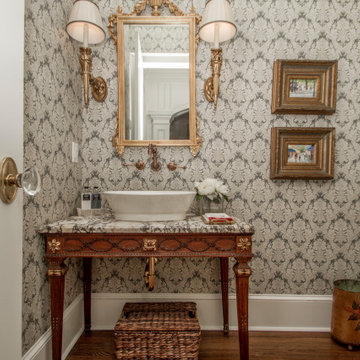
Inspiration pour un WC et toilettes traditionnel en bois brun de taille moyenne avec un placard en trompe-l'oeil, un mur gris, un sol en bois brun, une vasque, un sol marron et un plan de toilette gris.
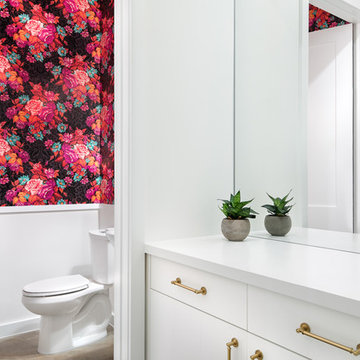
Photography By : Piston Design, Paul Finkel
Cette image montre un WC et toilettes vintage de taille moyenne avec un placard à porte plane, des portes de placard blanches, WC séparés, un mur blanc, un sol en bois brun, un plan de toilette en surface solide, un sol marron et un plan de toilette blanc.
Cette image montre un WC et toilettes vintage de taille moyenne avec un placard à porte plane, des portes de placard blanches, WC séparés, un mur blanc, un sol en bois brun, un plan de toilette en surface solide, un sol marron et un plan de toilette blanc.
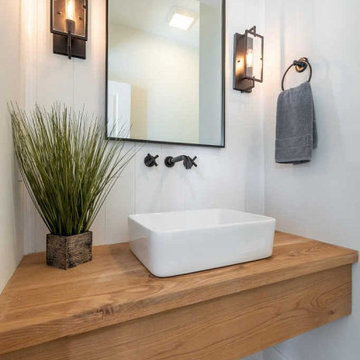
Cette photo montre un WC et toilettes nature en bois clair de taille moyenne avec un mur gris, un sol en bois brun, une vasque, un plan de toilette en bois, meuble-lavabo suspendu et du lambris de bois.
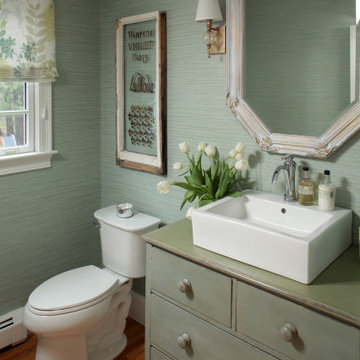
Inspiration pour un WC et toilettes traditionnel de taille moyenne avec un placard en trompe-l'oeil, des portes de placards vertess, un mur vert, un sol en bois brun, une vasque, un sol marron, un plan de toilette vert et meuble-lavabo encastré.
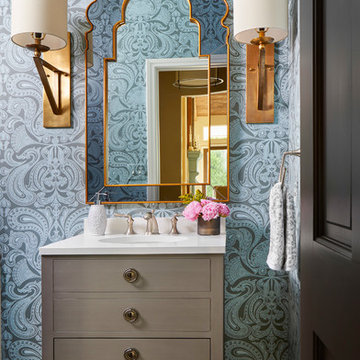
French Country Farmhouse Powder Bathroom, Photography by Susie Brenner
Cette photo montre un WC et toilettes de taille moyenne avec un placard à porte plane, un mur bleu, un sol en bois brun, un plan de toilette en surface solide, un sol marron, un plan de toilette blanc, des portes de placard grises et un lavabo encastré.
Cette photo montre un WC et toilettes de taille moyenne avec un placard à porte plane, un mur bleu, un sol en bois brun, un plan de toilette en surface solide, un sol marron, un plan de toilette blanc, des portes de placard grises et un lavabo encastré.
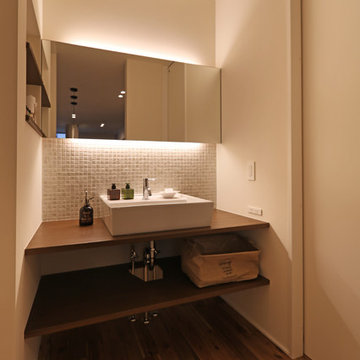
外観 前面道路側には一切窓を配置せず、プライバシー性を高めシンプルな作りに
Idée de décoration pour un WC et toilettes chalet de taille moyenne avec un mur blanc, un sol en bois brun, une vasque, un plan de toilette en bois et un sol marron.
Idée de décoration pour un WC et toilettes chalet de taille moyenne avec un mur blanc, un sol en bois brun, une vasque, un plan de toilette en bois et un sol marron.
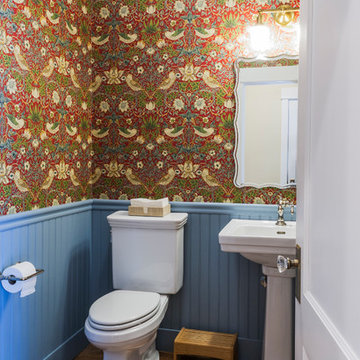
TAA moved the old powder room from a half level closer to the basement to be on the main floor near the kitchen. The bathroom style complements the farmhouse look and TAA assisted the client in evaluating and selecting the wallpaper.
Lynda Jeub - Photography
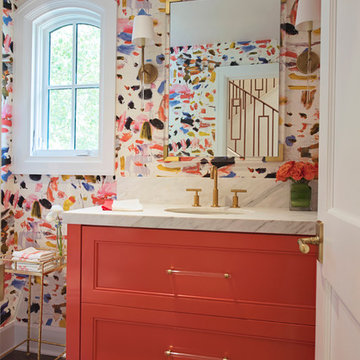
Wow! Pop of modern art in this traditional home! Coral color lacquered sink vanity compliments the home's original Sherle Wagner gilded greek key sink. What a treasure to be able to reuse this treasure of a sink! Lucite and gold play a supporting role to this amazing wallpaper! Powder Room favorite! Photographer Misha Hettie. Wallpaper is 'Arty' from Pierre Frey. Find details and sources for this bath in this feature story linked here: https://www.houzz.com/ideabooks/90312718/list/colorful-confetti-wallpaper-makes-for-a-cheerful-powder-room

Réalisation d'un WC et toilettes marin en bois brun de taille moyenne avec un placard en trompe-l'oeil, WC séparés, un carrelage bleu, un carrelage vert, un carrelage en pâte de verre, un mur bleu, un sol en bois brun, un lavabo intégré, un plan de toilette en surface solide et un sol marron.
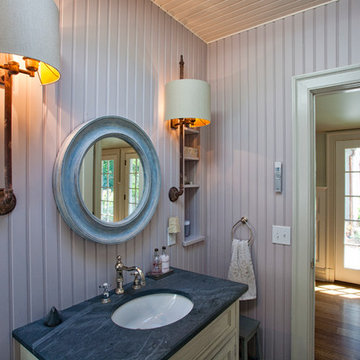
Doyle Coffin Architecture
+ Dan Lenore, Photographer
Exemple d'un WC et toilettes nature de taille moyenne avec un lavabo encastré, un placard en trompe-l'oeil, des portes de placard beiges, un plan de toilette en stéatite, un mur gris, un sol en bois brun et un plan de toilette gris.
Exemple d'un WC et toilettes nature de taille moyenne avec un lavabo encastré, un placard en trompe-l'oeil, des portes de placard beiges, un plan de toilette en stéatite, un mur gris, un sol en bois brun et un plan de toilette gris.
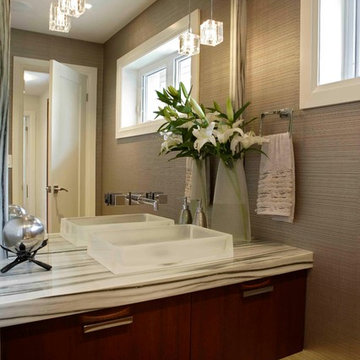
Cette image montre un WC et toilettes design en bois foncé de taille moyenne avec une vasque, un placard à porte plane, un mur beige, un sol en bois brun, un plan de toilette en marbre et un plan de toilette multicolore.
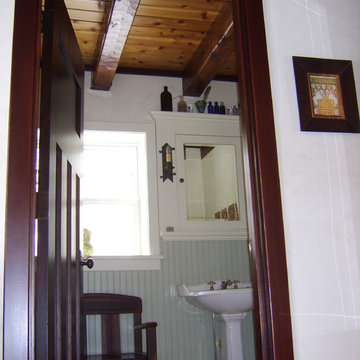
Exemple d'un WC et toilettes montagne de taille moyenne avec un placard avec porte à panneau encastré, des portes de placard blanches, un mur blanc, un sol en bois brun et un lavabo de ferme.
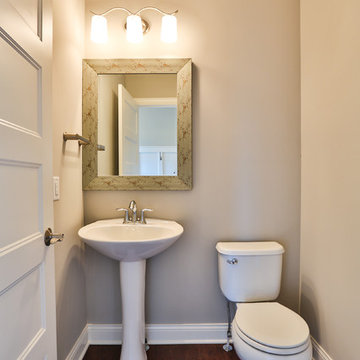
Exemple d'un WC et toilettes de taille moyenne avec un lavabo de ferme, WC à poser, un mur beige et un sol en bois brun.
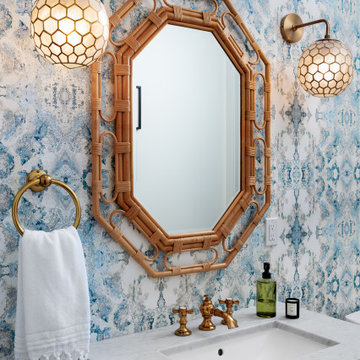
This wallpaper and combination of metals make this powder room pop.
Cette image montre un WC et toilettes marin de taille moyenne avec des portes de placard blanches, WC à poser, un mur multicolore, un sol en bois brun, un lavabo encastré, un plan de toilette en marbre, un sol beige, un plan de toilette blanc, meuble-lavabo sur pied et du papier peint.
Cette image montre un WC et toilettes marin de taille moyenne avec des portes de placard blanches, WC à poser, un mur multicolore, un sol en bois brun, un lavabo encastré, un plan de toilette en marbre, un sol beige, un plan de toilette blanc, meuble-lavabo sur pied et du papier peint.
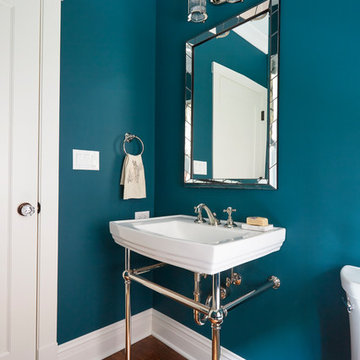
Kaskel Photo
Réalisation d'un WC et toilettes tradition de taille moyenne avec un mur bleu, un sol en bois brun, WC séparés, un lavabo suspendu, un plan de toilette en surface solide, un sol marron et un plan de toilette blanc.
Réalisation d'un WC et toilettes tradition de taille moyenne avec un mur bleu, un sol en bois brun, WC séparés, un lavabo suspendu, un plan de toilette en surface solide, un sol marron et un plan de toilette blanc.
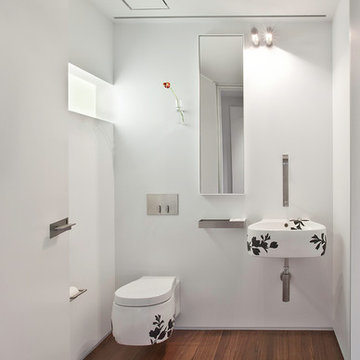
Exemple d'un WC suspendu moderne de taille moyenne avec un mur blanc, un sol en bois brun, un lavabo suspendu et un sol marron.

The transformation of this high-rise condo in the heart of San Francisco was literally from floor to ceiling. Studio Becker custom built everything from the bed and shoji screens to the interior doors and wall paneling...and of course the kitchen, baths and wardrobes!
It’s all Studio Becker in this master bedroom - teak light boxes line the ceiling, shoji sliding doors conceal the walk-in closet and house the flat screen TV. A custom teak bed with a headboard and storage drawers below transition into full-height night stands with mirrored fronts (with lots of storage inside) and interior up-lit shelving with a light valance above. A window seat that provides additional storage and a lounging area finishes out the room.
Teak wall paneling with a concealed touchless coat closet, interior shoji doors and a desk niche with an inset leather writing surface and cord catcher are just a few more of the customized features built for this condo.
This Collection M kitchen, in Manhattan, high gloss walnut burl and Rimini stainless steel, is packed full of fun features, including an eating table that hydraulically lifts from table height to bar height for parties, an in-counter appliance garage in a concealed elevation system and Studio Becker’s electric Smart drawer with custom inserts for sushi service, fine bone china and stemware.
Combinations of teak and black lacquer with custom vanity designs give these bathrooms the Asian flare the homeowner’s were looking for.
This project has been featured on HGTV's Million Dollar Rooms

This Lafayette, California, modern farmhouse is all about laid-back luxury. Designed for warmth and comfort, the home invites a sense of ease, transforming it into a welcoming haven for family gatherings and events.
This powder room is adorned with artful tiles, a neutral palette, and a sleek vanity. The expansive mirror and strategic lighting create an open and inviting ambience.
Project by Douglah Designs. Their Lafayette-based design-build studio serves San Francisco's East Bay areas, including Orinda, Moraga, Walnut Creek, Danville, Alamo Oaks, Diablo, Dublin, Pleasanton, Berkeley, Oakland, and Piedmont.
For more about Douglah Designs, click here: http://douglahdesigns.com/
To learn more about this project, see here:
https://douglahdesigns.com/featured-portfolio/lafayette-modern-farmhouse-rebuild/
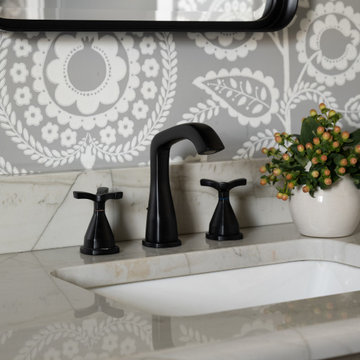
Our Carmel design-build studio planned a beautiful open-concept layout for this home with a lovely kitchen, adjoining dining area, and a spacious and comfortable living space. We chose a classic blue and white palette in the kitchen, used high-quality appliances, and added plenty of storage spaces to make it a functional, hardworking kitchen. In the adjoining dining area, we added a round table with elegant chairs. The spacious living room comes alive with comfortable furniture and furnishings with fun patterns and textures. A stunning fireplace clad in a natural stone finish creates visual interest. In the powder room, we chose a lovely gray printed wallpaper, which adds a hint of elegance in an otherwise neutral but charming space.
---
Project completed by Wendy Langston's Everything Home interior design firm, which serves Carmel, Zionsville, Fishers, Westfield, Noblesville, and Indianapolis.
For more about Everything Home, see here: https://everythinghomedesigns.com/
To learn more about this project, see here:
https://everythinghomedesigns.com/portfolio/modern-home-at-holliday-farms
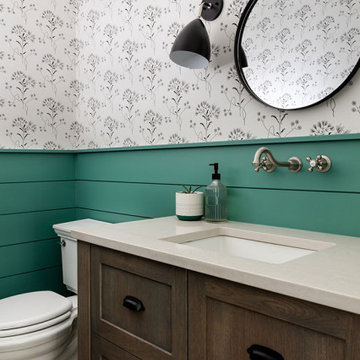
Our Seattle studio designed this stunning 5,000+ square foot Snohomish home to make it comfortable and fun for a wonderful family of six.
On the main level, our clients wanted a mudroom. So we removed an unused hall closet and converted the large full bathroom into a powder room. This allowed for a nice landing space off the garage entrance. We also decided to close off the formal dining room and convert it into a hidden butler's pantry. In the beautiful kitchen, we created a bright, airy, lively vibe with beautiful tones of blue, white, and wood. Elegant backsplash tiles, stunning lighting, and sleek countertops complete the lively atmosphere in this kitchen.
On the second level, we created stunning bedrooms for each member of the family. In the primary bedroom, we used neutral grasscloth wallpaper that adds texture, warmth, and a bit of sophistication to the space creating a relaxing retreat for the couple. We used rustic wood shiplap and deep navy tones to define the boys' rooms, while soft pinks, peaches, and purples were used to make a pretty, idyllic little girls' room.
In the basement, we added a large entertainment area with a show-stopping wet bar, a large plush sectional, and beautifully painted built-ins. We also managed to squeeze in an additional bedroom and a full bathroom to create the perfect retreat for overnight guests.
For the decor, we blended in some farmhouse elements to feel connected to the beautiful Snohomish landscape. We achieved this by using a muted earth-tone color palette, warm wood tones, and modern elements. The home is reminiscent of its spectacular views – tones of blue in the kitchen, primary bathroom, boys' rooms, and basement; eucalyptus green in the kids' flex space; and accents of browns and rust throughout.
---Project designed by interior design studio Kimberlee Marie Interiors. They serve the Seattle metro area including Seattle, Bellevue, Kirkland, Medina, Clyde Hill, and Hunts Point.
For more about Kimberlee Marie Interiors, see here: https://www.kimberleemarie.com/
To learn more about this project, see here:
https://www.kimberleemarie.com/modern-luxury-home-remodel-snohomish
Idées déco de WC et toilettes de taille moyenne avec un sol en bois brun
5