Idées déco de WC et toilettes de taille moyenne avec un sol en bois brun
Trier par :
Budget
Trier par:Populaires du jour
141 - 160 sur 1 636 photos
1 sur 3
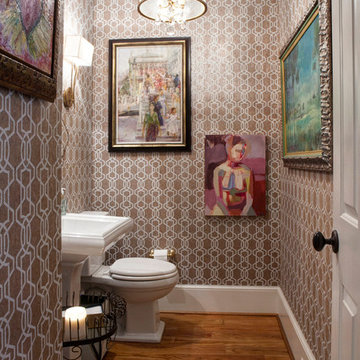
Timeless Memories Studio, Sumter, SC
Idée de décoration pour un WC et toilettes bohème de taille moyenne avec un lavabo de ferme, WC séparés et un sol en bois brun.
Idée de décoration pour un WC et toilettes bohème de taille moyenne avec un lavabo de ferme, WC séparés et un sol en bois brun.
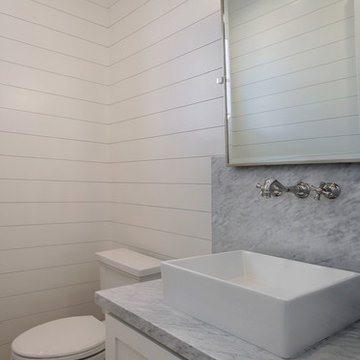
Idées déco pour un WC et toilettes bord de mer de taille moyenne avec un placard à porte shaker, des portes de placard blanches, WC séparés, un mur blanc, un sol en bois brun, une vasque, un plan de toilette en marbre, un sol marron et un plan de toilette gris.
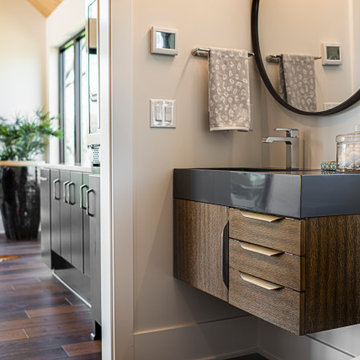
The new construction luxury home was designed by our Carmel design-build studio with the concept of 'hygge' in mind – crafting a soothing environment that exudes warmth, contentment, and coziness without being overly ornate or cluttered. Inspired by Scandinavian style, the design incorporates clean lines and minimal decoration, set against soaring ceilings and walls of windows. These features are all enhanced by warm finishes, tactile textures, statement light fixtures, and carefully selected art pieces.
In the living room, a bold statement wall was incorporated, making use of the 4-sided, 2-story fireplace chase, which was enveloped in large format marble tile. Each bedroom was crafted to reflect a unique character, featuring elegant wallpapers, decor, and luxurious furnishings. The primary bathroom was characterized by dark enveloping walls and floors, accentuated by teak, and included a walk-through dual shower, overhead rain showers, and a natural stone soaking tub.
An open-concept kitchen was fitted, boasting state-of-the-art features and statement-making lighting. Adding an extra touch of sophistication, a beautiful basement space was conceived, housing an exquisite home bar and a comfortable lounge area.
---Project completed by Wendy Langston's Everything Home interior design firm, which serves Carmel, Zionsville, Fishers, Westfield, Noblesville, and Indianapolis.
For more about Everything Home, see here: https://everythinghomedesigns.com/
To learn more about this project, see here:
https://everythinghomedesigns.com/portfolio/modern-scandinavian-luxury-home-westfield/

Our busy young homeowners were looking to move back to Indianapolis and considered building new, but they fell in love with the great bones of this Coppergate home. The home reflected different times and different lifestyles and had become poorly suited to contemporary living. We worked with Stacy Thompson of Compass Design for the design and finishing touches on this renovation. The makeover included improving the awkwardness of the front entrance into the dining room, lightening up the staircase with new spindles, treads and a brighter color scheme in the hall. New carpet and hardwoods throughout brought an enhanced consistency through the first floor. We were able to take two separate rooms and create one large sunroom with walls of windows and beautiful natural light to abound, with a custom designed fireplace. The downstairs powder received a much-needed makeover incorporating elegant transitional plumbing and lighting fixtures. In addition, we did a complete top-to-bottom makeover of the kitchen, including custom cabinetry, new appliances and plumbing and lighting fixtures. Soft gray tile and modern quartz countertops bring a clean, bright space for this family to enjoy. This delightful home, with its clean spaces and durable surfaces is a textbook example of how to take a solid but dull abode and turn it into a dream home for a young family.
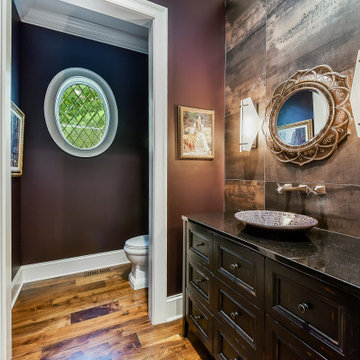
Inspiration pour un WC et toilettes de taille moyenne avec un placard en trompe-l'oeil, des portes de placard marrons, WC séparés, un carrelage marron, des carreaux de porcelaine, un mur marron, un sol en bois brun, une vasque, un plan de toilette en quartz modifié, un sol marron et un plan de toilette noir.

Aménagement d'un WC suspendu contemporain en bois brun de taille moyenne avec un placard à porte plane, un carrelage beige, du carrelage en marbre, un mur blanc, un sol en bois brun, un lavabo encastré, un plan de toilette en surface solide, un sol marron, un plan de toilette noir, meuble-lavabo suspendu et un plafond décaissé.
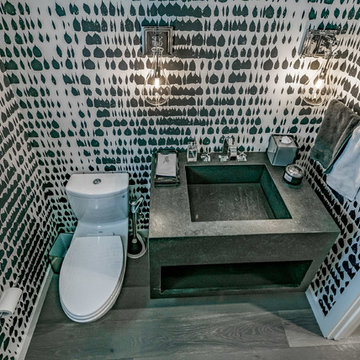
Cette photo montre un WC et toilettes moderne de taille moyenne avec WC à poser, un mur multicolore, un sol en bois brun, un lavabo suspendu, un plan de toilette en quartz modifié et un sol gris.
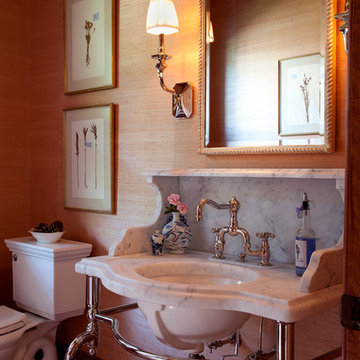
Réalisation d'un WC et toilettes tradition de taille moyenne avec WC séparés, un sol en bois brun, un lavabo de ferme et un plan de toilette en marbre.
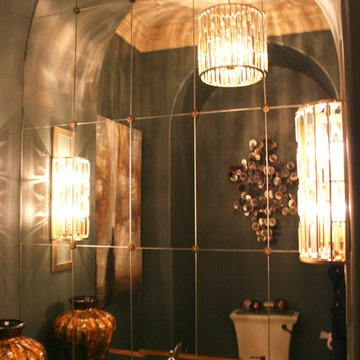
Amazing lighting and artwork dresses up a powder room.
Cette photo montre un WC et toilettes chic de taille moyenne avec WC séparés, un mur gris, un sol en bois brun et un lavabo encastré.
Cette photo montre un WC et toilettes chic de taille moyenne avec WC séparés, un mur gris, un sol en bois brun et un lavabo encastré.
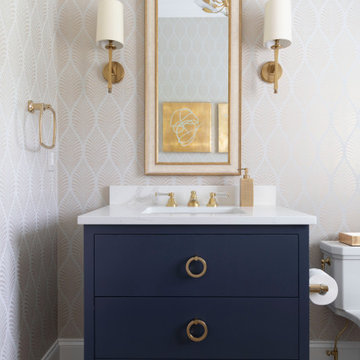
formal powder room
Aménagement d'un WC et toilettes classique de taille moyenne avec un placard en trompe-l'oeil, des portes de placard bleues, un sol en bois brun, un lavabo encastré, un plan de toilette en quartz, un sol marron, un plan de toilette blanc et meuble-lavabo sur pied.
Aménagement d'un WC et toilettes classique de taille moyenne avec un placard en trompe-l'oeil, des portes de placard bleues, un sol en bois brun, un lavabo encastré, un plan de toilette en quartz, un sol marron, un plan de toilette blanc et meuble-lavabo sur pied.
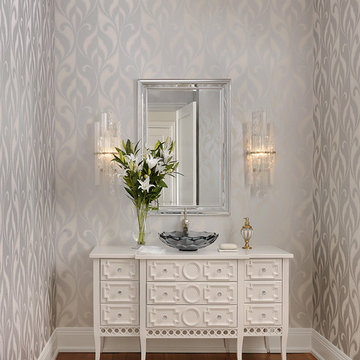
Idées déco pour un WC et toilettes classique de taille moyenne avec un placard en trompe-l'oeil, des portes de placard blanches, un sol en bois brun, une vasque, un mur multicolore et un plan de toilette blanc.
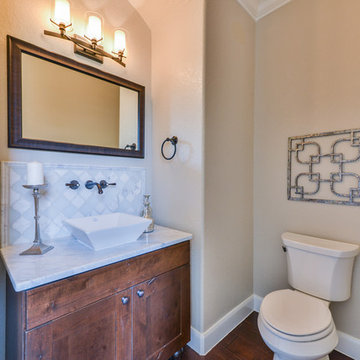
Powder Bath
Idées déco pour un WC et toilettes classique en bois brun de taille moyenne avec une vasque, un placard à porte shaker, un plan de toilette en marbre, WC séparés, un carrelage blanc, un carrelage en pâte de verre, un mur beige, un sol en bois brun et un sol marron.
Idées déco pour un WC et toilettes classique en bois brun de taille moyenne avec une vasque, un placard à porte shaker, un plan de toilette en marbre, WC séparés, un carrelage blanc, un carrelage en pâte de verre, un mur beige, un sol en bois brun et un sol marron.

Idées déco pour un WC et toilettes classique de taille moyenne avec des portes de placard noires, un mur gris, un sol en bois brun, un lavabo encastré, un sol marron, un plan de toilette blanc, un placard en trompe-l'oeil et un plan de toilette en quartz modifié.

One of our favorite ways to encourage client's to go bold is in their powder bathrooms.
Photo by Emily Minton Redfield
Inspiration pour un WC et toilettes traditionnel de taille moyenne avec un mur multicolore, un sol en bois brun, un plan de toilette en marbre, un sol marron, un plan de toilette blanc et un lavabo encastré.
Inspiration pour un WC et toilettes traditionnel de taille moyenne avec un mur multicolore, un sol en bois brun, un plan de toilette en marbre, un sol marron, un plan de toilette blanc et un lavabo encastré.

This power couple and their two young children adore beach life and spending time with family and friends. As repeat clients, they tasked us with an extensive remodel of their home’s top floor and a partial remodel of the lower level. From concept to installation, we incorporated their tastes and their home’s strong architectural style into a marriage of East Coast and West Coast style.
On the upper level, we designed a new layout with a spacious kitchen, dining room, and butler's pantry. Custom-designed transom windows add the characteristic Cape Cod vibe while white oak, quartzite waterfall countertops, and modern furnishings bring in relaxed, California freshness. Last but not least, bespoke transitional lighting becomes the gem of this captivating home.

Download our free ebook, Creating the Ideal Kitchen. DOWNLOAD NOW
This family from Wheaton was ready to remodel their kitchen, dining room and powder room. The project didn’t call for any structural or space planning changes but the makeover still had a massive impact on their home. The homeowners wanted to change their dated 1990’s brown speckled granite and light maple kitchen. They liked the welcoming feeling they got from the wood and warm tones in their current kitchen, but this style clashed with their vision of a deVOL type kitchen, a London-based furniture company. Their inspiration came from the country homes of the UK that mix the warmth of traditional detail with clean lines and modern updates.
To create their vision, we started with all new framed cabinets with a modified overlay painted in beautiful, understated colors. Our clients were adamant about “no white cabinets.” Instead we used an oyster color for the perimeter and a custom color match to a specific shade of green chosen by the homeowner. The use of a simple color pallet reduces the visual noise and allows the space to feel open and welcoming. We also painted the trim above the cabinets the same color to make the cabinets look taller. The room trim was painted a bright clean white to match the ceiling.
In true English fashion our clients are not coffee drinkers, but they LOVE tea. We created a tea station for them where they can prepare and serve tea. We added plenty of glass to showcase their tea mugs and adapted the cabinetry below to accommodate storage for their tea items. Function is also key for the English kitchen and the homeowners. They requested a deep farmhouse sink and a cabinet devoted to their heavy mixer because they bake a lot. We then got rid of the stovetop on the island and wall oven and replaced both of them with a range located against the far wall. This gives them plenty of space on the island to roll out dough and prepare any number of baked goods. We then removed the bifold pantry doors and created custom built-ins with plenty of usable storage for all their cooking and baking needs.
The client wanted a big change to the dining room but still wanted to use their own furniture and rug. We installed a toile-like wallpaper on the top half of the room and supported it with white wainscot paneling. We also changed out the light fixture, showing us once again that small changes can have a big impact.
As the final touch, we also re-did the powder room to be in line with the rest of the first floor. We had the new vanity painted in the same oyster color as the kitchen cabinets and then covered the walls in a whimsical patterned wallpaper. Although the homeowners like subtle neutral colors they were willing to go a bit bold in the powder room for something unexpected. For more design inspiration go to: www.kitchenstudio-ge.com
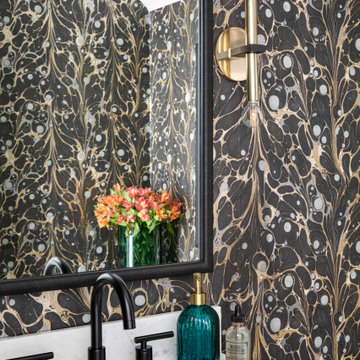
This small space is bold and ready to entertain. With a fun wallpaper and pops of fun colors this powder is a reflection of the entire space, but turned up a few notches.

Blue vanity cabinet with half circle cabinet pulls. Marble tile backsplash and gold fixtures and mirror.
Idée de décoration pour un WC et toilettes tradition de taille moyenne avec un placard à porte shaker, des portes de placard bleues, WC séparés, un carrelage noir et blanc, du carrelage en marbre, un mur gris, un sol en bois brun, un lavabo encastré, un plan de toilette en quartz modifié, un sol jaune, un plan de toilette blanc et meuble-lavabo encastré.
Idée de décoration pour un WC et toilettes tradition de taille moyenne avec un placard à porte shaker, des portes de placard bleues, WC séparés, un carrelage noir et blanc, du carrelage en marbre, un mur gris, un sol en bois brun, un lavabo encastré, un plan de toilette en quartz modifié, un sol jaune, un plan de toilette blanc et meuble-lavabo encastré.

The powder room includes gold fixtures and hardware, and a freestanding furniture-style vanity.
Aménagement d'un WC et toilettes classique de taille moyenne avec un placard à porte shaker, des portes de placard grises, WC séparés, un mur blanc, un sol en bois brun, un lavabo encastré, un plan de toilette en quartz modifié, un sol marron, un plan de toilette blanc, meuble-lavabo sur pied et du papier peint.
Aménagement d'un WC et toilettes classique de taille moyenne avec un placard à porte shaker, des portes de placard grises, WC séparés, un mur blanc, un sol en bois brun, un lavabo encastré, un plan de toilette en quartz modifié, un sol marron, un plan de toilette blanc, meuble-lavabo sur pied et du papier peint.

Réalisation d'un WC et toilettes tradition en bois brun de taille moyenne avec un placard en trompe-l'oeil, un mur multicolore, un sol en bois brun, un lavabo posé, un plan de toilette en bois, un sol marron, un plan de toilette marron, meuble-lavabo sur pied et boiseries.
Idées déco de WC et toilettes de taille moyenne avec un sol en bois brun
8