Idées déco de WC et toilettes de taille moyenne avec un sol en carrelage de terre cuite
Trier par :
Budget
Trier par:Populaires du jour
61 - 80 sur 314 photos
1 sur 3
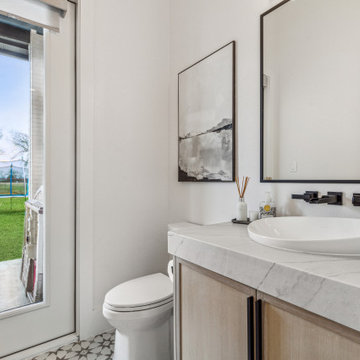
The powder room features a floating white oak cabinet with mitered quartzite countertop and a unique Kohler vessel sink. There is also direct access to the back yard and future pool

Sky Blue Media
Idées déco pour un WC et toilettes classique en bois vieilli de taille moyenne avec un placard en trompe-l'oeil, un carrelage gris, des carreaux de céramique, un lavabo encastré, un plan de toilette en granite, un mur gris et un sol en carrelage de terre cuite.
Idées déco pour un WC et toilettes classique en bois vieilli de taille moyenne avec un placard en trompe-l'oeil, un carrelage gris, des carreaux de céramique, un lavabo encastré, un plan de toilette en granite, un mur gris et un sol en carrelage de terre cuite.
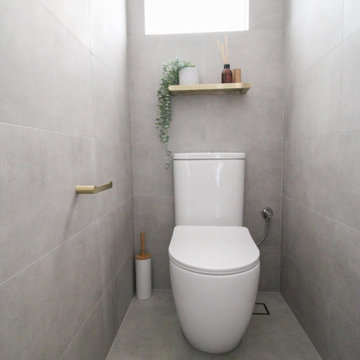
Patter Bathrooms, Black and White Bathrooms, Small Freestanding Bath, Brushed Brass Tapware, Round Mirror, Semi Frameless Shower Screen
Aménagement d'un WC et toilettes de taille moyenne avec un placard à porte shaker, des portes de placard blanches, un sol en carrelage de terre cuite, une vasque et un sol multicolore.
Aménagement d'un WC et toilettes de taille moyenne avec un placard à porte shaker, des portes de placard blanches, un sol en carrelage de terre cuite, une vasque et un sol multicolore.
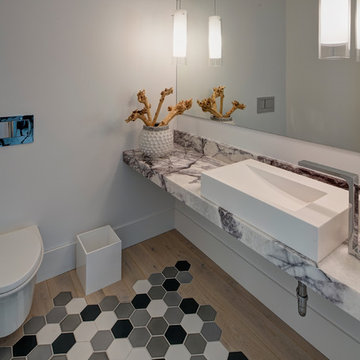
Inspiration pour un WC et toilettes design de taille moyenne avec un mur blanc, un sol en carrelage de terre cuite et un plan de toilette en marbre.
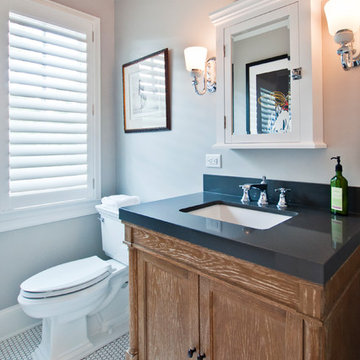
Designer: Terri Sears
Photography: Melissa Mills
Exemple d'un WC et toilettes chic en bois brun de taille moyenne avec un placard avec porte à panneau encastré, un mur beige, un sol en carrelage de terre cuite, un lavabo encastré, un plan de toilette en quartz modifié, un sol blanc et un plan de toilette noir.
Exemple d'un WC et toilettes chic en bois brun de taille moyenne avec un placard avec porte à panneau encastré, un mur beige, un sol en carrelage de terre cuite, un lavabo encastré, un plan de toilette en quartz modifié, un sol blanc et un plan de toilette noir.
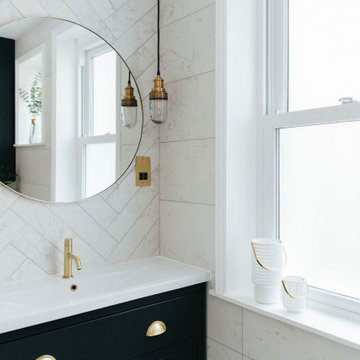
Ingmar and his family found this gem of a property on a stunning London street amongst more beautiful Victorian properties.
Despite having original period features at every turn, the house lacked the practicalities of modern family life and was in dire need of a refresh...enter Lucy, Head of Design here at My Bespoke Room.

Cette image montre un WC et toilettes traditionnel de taille moyenne avec un placard à porte affleurante, des portes de placard blanches, WC à poser, un carrelage bleu, mosaïque, un mur multicolore, un sol en carrelage de terre cuite, un lavabo encastré et un plan de toilette en quartz modifié.
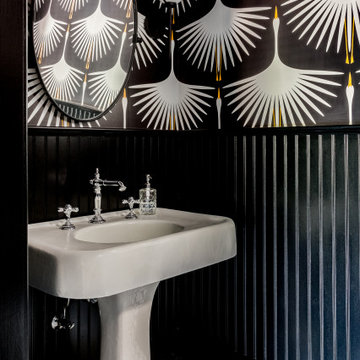
This classic black and white bathroom gets a fun twist with an art-deco wallpaper design and playful floor tile.
Inspiration pour un WC et toilettes traditionnel de taille moyenne avec des portes de placard blanches, un mur noir, un sol en carrelage de terre cuite, un lavabo de ferme, un sol noir, meuble-lavabo sur pied et du papier peint.
Inspiration pour un WC et toilettes traditionnel de taille moyenne avec des portes de placard blanches, un mur noir, un sol en carrelage de terre cuite, un lavabo de ferme, un sol noir, meuble-lavabo sur pied et du papier peint.
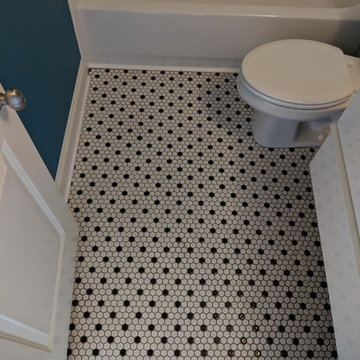
Idées déco pour un WC et toilettes rétro de taille moyenne avec un placard à porte plane, des portes de placard blanches, WC séparés, un mur bleu, un sol en carrelage de terre cuite, une vasque, un plan de toilette en bois, un sol multicolore et un plan de toilette marron.
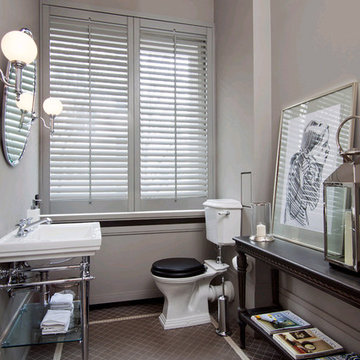
Idée de décoration pour un WC et toilettes tradition de taille moyenne avec un plan vasque, un mur gris, un sol en carrelage de terre cuite et WC séparés.
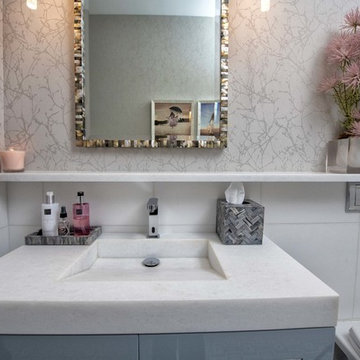
Chuan Ding
Cette photo montre un WC suspendu chic de taille moyenne avec un placard à porte plane, des portes de placard grises, un carrelage blanc, du carrelage en marbre, un mur gris, un sol en carrelage de terre cuite, un lavabo intégré, un plan de toilette en marbre, un sol multicolore et un plan de toilette blanc.
Cette photo montre un WC suspendu chic de taille moyenne avec un placard à porte plane, des portes de placard grises, un carrelage blanc, du carrelage en marbre, un mur gris, un sol en carrelage de terre cuite, un lavabo intégré, un plan de toilette en marbre, un sol multicolore et un plan de toilette blanc.
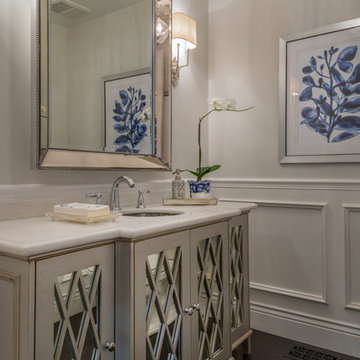
This makeup vanity offers a comfortable and glamorous place for our client to conduct their morning routine. Plenty of storage through cabinets and pull-out drawers, large vanity mirrors, and a convenient sink close by gives our client complete function at their fingertips.
Project designed by Courtney Thomas Design in La Cañada. Serving Pasadena, Glendale, Monrovia, San Marino, Sierra Madre, South Pasadena, and Altadena.
For more about Courtney Thomas Design, click here: https://www.courtneythomasdesign.com/
To learn more about this project, click here: https://www.courtneythomasdesign.com/portfolio/berkshire-house/
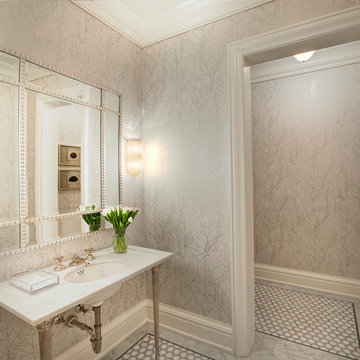
Exemple d'un WC et toilettes chic de taille moyenne avec un mur gris, un sol en carrelage de terre cuite, un lavabo encastré, un plan de toilette en marbre et un sol multicolore.
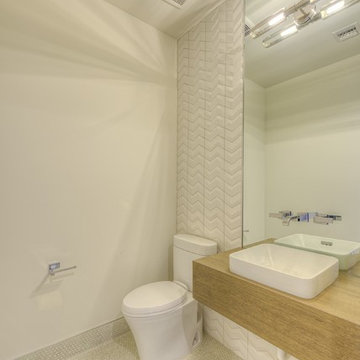
Réalisation d'un WC et toilettes minimaliste en bois clair de taille moyenne avec un placard sans porte, WC séparés, un carrelage blanc, des carreaux de céramique, un mur blanc, un sol en carrelage de terre cuite, une vasque, un plan de toilette en bois, un sol beige et un plan de toilette beige.
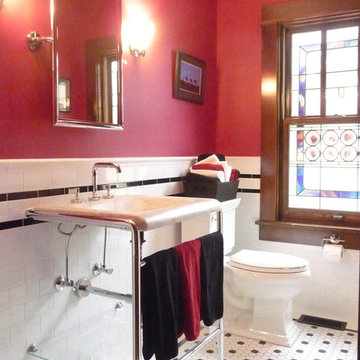
The powder room features a pedestal sink, subway tile wainscot and mosaic tile floor
Aménagement d'un WC et toilettes craftsman de taille moyenne avec WC séparés, un carrelage blanc, un carrelage métro, un mur rouge, un sol en carrelage de terre cuite, un lavabo de ferme et un sol blanc.
Aménagement d'un WC et toilettes craftsman de taille moyenne avec WC séparés, un carrelage blanc, un carrelage métro, un mur rouge, un sol en carrelage de terre cuite, un lavabo de ferme et un sol blanc.
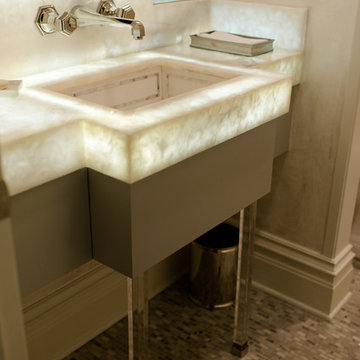
Transitional powder bath with lighted onyx countertop & backsplash with wall mounted nickel faucet, mother of pearl sink, acrylic square vanity legs, & mosaic floor tiles

After purchasing this Sunnyvale home several years ago, it was finally time to create the home of their dreams for this young family. With a wholly reimagined floorplan and primary suite addition, this home now serves as headquarters for this busy family.
The wall between the kitchen, dining, and family room was removed, allowing for an open concept plan, perfect for when kids are playing in the family room, doing homework at the dining table, or when the family is cooking. The new kitchen features tons of storage, a wet bar, and a large island. The family room conceals a small office and features custom built-ins, which allows visibility from the front entry through to the backyard without sacrificing any separation of space.
The primary suite addition is spacious and feels luxurious. The bathroom hosts a large shower, freestanding soaking tub, and a double vanity with plenty of storage. The kid's bathrooms are playful while still being guests to use. Blues, greens, and neutral tones are featured throughout the home, creating a consistent color story. Playful, calm, and cheerful tones are in each defining area, making this the perfect family house.
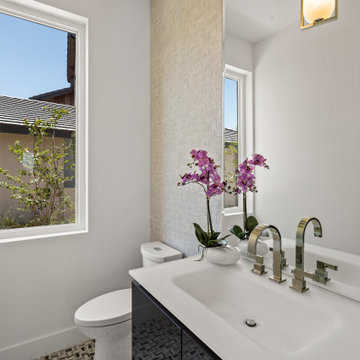
This powder room reflects a current feel that can be classified as modern living. Once again an example of white contrasting beauty with the dark high gloss lacquered vanity with a large mirror makes the space feel larger than it is, By Darash designed with luxury mosaic tiles to complete the overall look.

This rich, navy, and gold wallpaper elevates the look of this once simple pool bathroom. Adding a navy vanity with gold hardware and plumbing fixtures stands as an accent that matches the wallpaper in a stunning way.
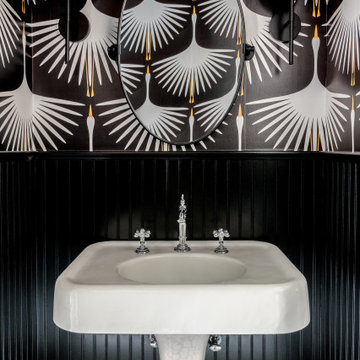
This classic black and white bathroom gets a fun twist with an art-deco wallpaper design and playful floor tile.
Exemple d'un WC et toilettes chic de taille moyenne avec des portes de placard blanches, un mur noir, un sol en carrelage de terre cuite, un lavabo de ferme, un sol noir, meuble-lavabo sur pied et du papier peint.
Exemple d'un WC et toilettes chic de taille moyenne avec des portes de placard blanches, un mur noir, un sol en carrelage de terre cuite, un lavabo de ferme, un sol noir, meuble-lavabo sur pied et du papier peint.
Idées déco de WC et toilettes de taille moyenne avec un sol en carrelage de terre cuite
4