Idées déco de WC et toilettes de taille moyenne avec un sol en carrelage de terre cuite
Trier par :
Budget
Trier par:Populaires du jour
101 - 120 sur 314 photos
1 sur 3
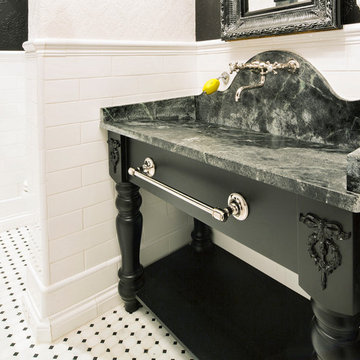
Cette image montre un WC et toilettes vintage de taille moyenne avec un placard sans porte, des portes de placard noires, WC séparés, un carrelage blanc, des carreaux de céramique, un mur noir, un sol en carrelage de terre cuite, un lavabo encastré, un plan de toilette en marbre et un plan de toilette multicolore.
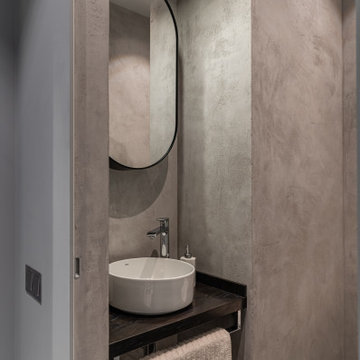
Гостевой туалет очень скромных размеров. Стены и дверь-неведимка покрыты декоративной штукатуркой под бетон. На полу - геометричный рисунок, выложенных из трех видов керамогранита. Зеркало представляет из себя шкафчик для хранения.
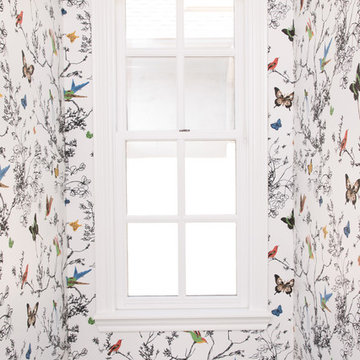
Printed wallpaper, marble, and high-end finishes abound in these luxurious bathrooms designed by our Oakland studio:
Designed by Oakland interior design studio Joy Street Design. Serving Alameda, Berkeley, Orinda, Walnut Creek, Piedmont, and San Francisco.
For more about Joy Street Design, click here: https://www.joystreetdesign.com/
To learn more about this project, click here:
https://www.joystreetdesign.com/portfolio/high-end-bathroom-houston

Introducing an exquisitely designed powder room project nestled in a luxurious residence on Riverside Drive, Manhattan, NY. This captivating space seamlessly blends traditional elegance with urban sophistication, reflecting the quintessential charm of the city that never sleeps.
The focal point of this powder room is the enchanting floral green wallpaper that wraps around the walls, evoking a sense of timeless grace and serenity. The design pays homage to classic interior styles, infusing the room with warmth and character.
A key feature of this space is the bespoke tiling, meticulously crafted to complement the overall design. The tiles showcase intricate patterns and textures, creating a harmonious interplay between traditional and contemporary aesthetics. Each piece has been carefully selected and installed by skilled tradesmen, who have dedicated countless hours to perfecting this one-of-a-kind space.
The pièce de résistance of this powder room is undoubtedly the vanity sconce, inspired by the iconic New York City skyline. This exquisite lighting fixture casts a soft, ambient glow that highlights the room's extraordinary details. The sconce pays tribute to the city's architectural prowess while adding a touch of modernity to the overall design.
This remarkable project took two years on and off to complete, with our studio accommodating the process with unwavering commitment and enthusiasm. The collective efforts of the design team, tradesmen, and our studio have culminated in a breathtaking powder room that effortlessly marries traditional elegance with contemporary flair.
We take immense pride in this Riverside Drive powder room project, and we are confident that it will serve as an enchanting retreat for its owners and guests alike. As a testament to our dedication to exceptional design and craftsmanship, this bespoke space showcases the unparalleled beauty of New York City's distinct style and character.
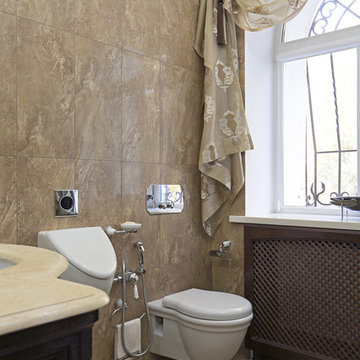
Дизайн - Юлия Сафонова, фото - Игорь Карпов
Réalisation d'un WC et toilettes tradition de taille moyenne avec un carrelage marron, des carreaux de porcelaine, un sol en carrelage de terre cuite, un lavabo encastré, un plan de toilette en marbre et un urinoir.
Réalisation d'un WC et toilettes tradition de taille moyenne avec un carrelage marron, des carreaux de porcelaine, un sol en carrelage de terre cuite, un lavabo encastré, un plan de toilette en marbre et un urinoir.
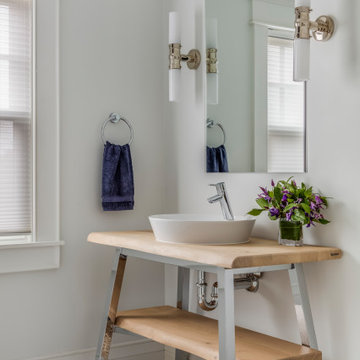
TEAM:
Architect: LDa Architecture & Interiors
Interior Design: LDa Architecture & Interiors
Builder: Curtin Construction
Landscape Architect: Gregory Lombardi Design
Photographer: Greg Premru Photography
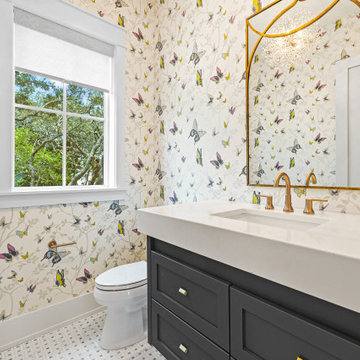
Powder bathroom located on the second floor off of the main great room and overlooking the expansive trees in Old Seagrove. Beautiful butterfly wallpaper brings the outside in and creates the happiest little powder bath!
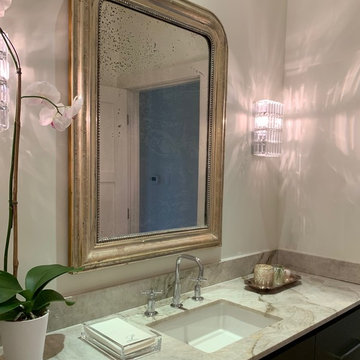
A place to have fun with tile and glam accessories! Since this is a small space, the impact is large when unique approaches are taken with the finishes. The result - breathtaking!
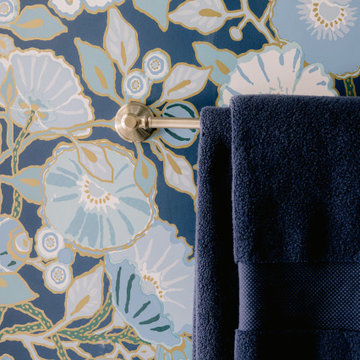
This rich, navy, and gold wallpaper elevates the look of this once simple pool bathroom. Adding a navy vanity with gold hardware and plumbing fixtures stands as an accent that matches the wallpaper in a stunning way.
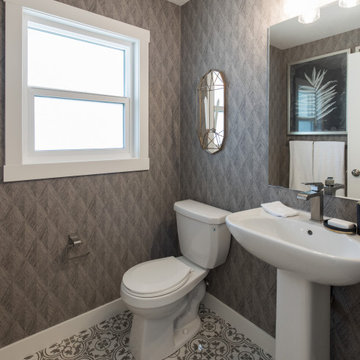
Cette photo montre un WC et toilettes chic de taille moyenne avec des portes de placard blanches, un mur multicolore, un sol en carrelage de terre cuite, un sol multicolore, meuble-lavabo sur pied et du papier peint.
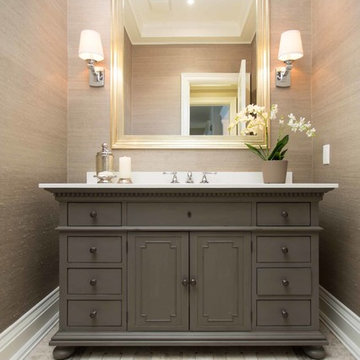
This lovely powder room has a wonderful combination of textures and finishes. The custom mirror has a frosted
pane illuminated by an otherwise awkward window.
Jarrett Ford Photography

Idée de décoration pour un WC et toilettes champêtre en bois clair de taille moyenne avec un placard à porte persienne, WC séparés, un mur vert, un sol en carrelage de terre cuite, un lavabo intégré, un plan de toilette en marbre, un sol multicolore, un plan de toilette blanc et meuble-lavabo sur pied.
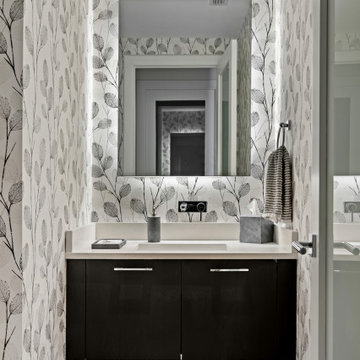
Idées déco pour un WC et toilettes classique de taille moyenne avec un placard à porte plane, des portes de placard noires, WC séparés, un mur blanc, un sol en carrelage de terre cuite, un lavabo encastré, un plan de toilette en quartz modifié, un sol gris, un plan de toilette blanc, meuble-lavabo suspendu et du papier peint.
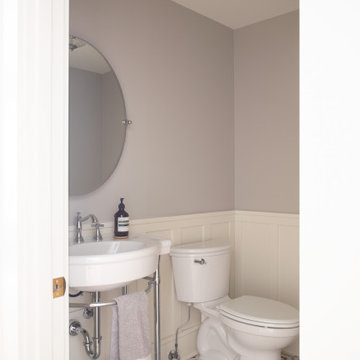
Cette photo montre un WC et toilettes chic de taille moyenne avec WC à poser, un mur violet, un lavabo suspendu, un sol multicolore, boiseries et un sol en carrelage de terre cuite.
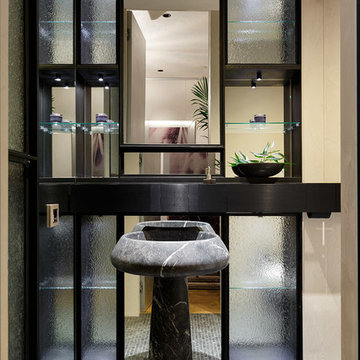
Дизайн-студия Юлии Черкун
Cette image montre un WC et toilettes design de taille moyenne avec un carrelage gris, un sol en carrelage de terre cuite, un lavabo de ferme et un sol gris.
Cette image montre un WC et toilettes design de taille moyenne avec un carrelage gris, un sol en carrelage de terre cuite, un lavabo de ferme et un sol gris.
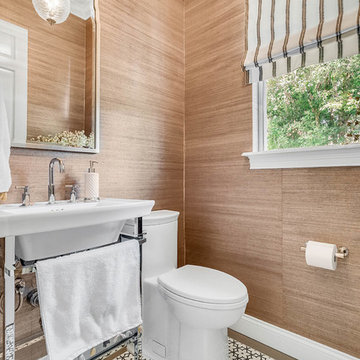
Aménagement d'un WC et toilettes classique de taille moyenne avec WC à poser, un mur marron, un sol en carrelage de terre cuite, un plan vasque, un plan de toilette en surface solide et un sol multicolore.

奥様お気に入りのウィリアムモリスのクロスをアクセントに他の壁もイエローカラーをセレクト。
マンションならではの窓がないトイレ空間。雰囲気あるクロスで仕上げることによって、居心地よい空間を演出。
Inspiration pour un WC et toilettes de taille moyenne avec un mur jaune, un sol en carrelage de terre cuite et un sol marron.
Inspiration pour un WC et toilettes de taille moyenne avec un mur jaune, un sol en carrelage de terre cuite et un sol marron.
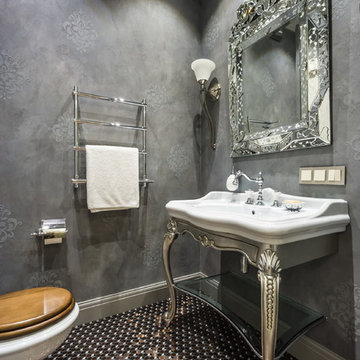
архитектор-дизайнер Сергей Щеповалин
дизайнер-декоратор Нина Абасеева
фотограф Виктор Чернышов
Cette image montre un WC et toilettes traditionnel de taille moyenne avec un mur gris, un sol en carrelage de terre cuite, un plan vasque, un placard sans porte et un sol multicolore.
Cette image montre un WC et toilettes traditionnel de taille moyenne avec un mur gris, un sol en carrelage de terre cuite, un plan vasque, un placard sans porte et un sol multicolore.
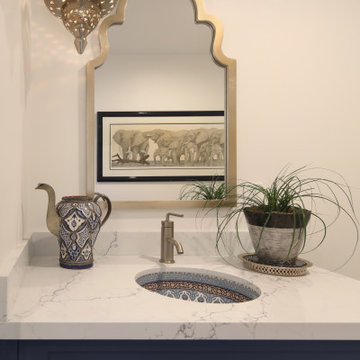
Blue Moroccan meets coastal living, Custom made blue cabinet with arabesque door detail and custom Idris mosaic tiles imported from Morocco.
Cette photo montre un WC et toilettes bord de mer de taille moyenne avec un placard avec porte à panneau surélevé, des portes de placard bleues, WC à poser, un mur blanc, un sol en carrelage de terre cuite, un lavabo encastré, un plan de toilette en quartz modifié, un sol bleu et un plan de toilette blanc.
Cette photo montre un WC et toilettes bord de mer de taille moyenne avec un placard avec porte à panneau surélevé, des portes de placard bleues, WC à poser, un mur blanc, un sol en carrelage de terre cuite, un lavabo encastré, un plan de toilette en quartz modifié, un sol bleu et un plan de toilette blanc.
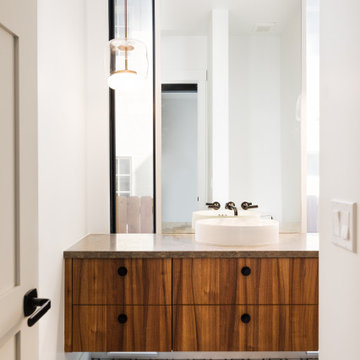
Réalisation d'un WC et toilettes minimaliste en bois brun de taille moyenne avec un placard à porte plane, WC à poser, un mur blanc, un sol en carrelage de terre cuite, une vasque, un plan de toilette en calcaire, un sol multicolore, un plan de toilette gris et meuble-lavabo suspendu.
Idées déco de WC et toilettes de taille moyenne avec un sol en carrelage de terre cuite
6