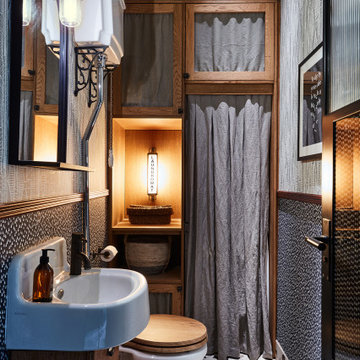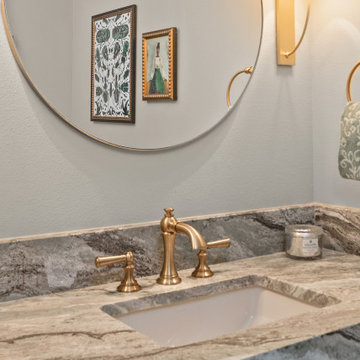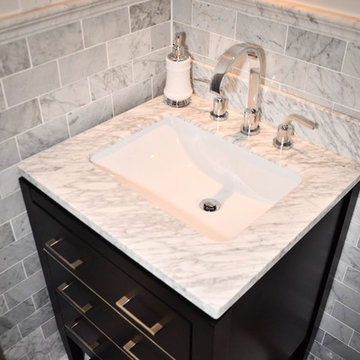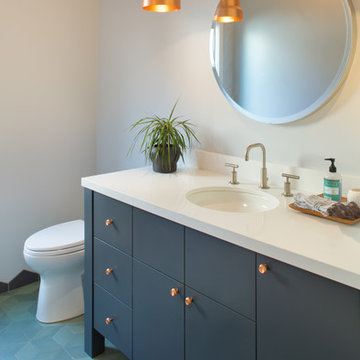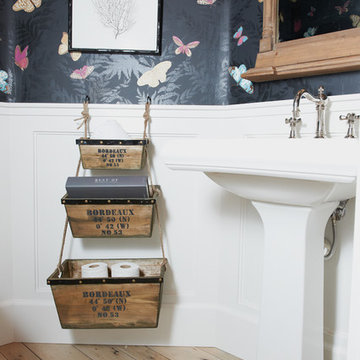Idées déco de WC et toilettes éclectiques beiges
Trier par :
Budget
Trier par:Populaires du jour
1 - 20 sur 314 photos
1 sur 3

Réalisation d'un petit WC et toilettes bohème avec un carrelage rose, des carreaux de porcelaine, meuble-lavabo suspendu et du papier peint.
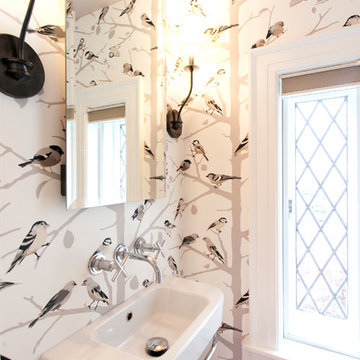
Wrapping the whole powder room is whimsical bird wallpaper called “A Twitter”. The verticality of the wallpaper as well as our papering of the entire area, expands the room, and gives the illusion of space. Continuing this illusion, an elongated, frameless mirror is flanked by wall mounted sconces which point toward the ceiling. Note how the sconces mimic the branches of the wall paper, while the oil rubbed bronze finish complements the overall feel of this traditional home. Photography by Chrissy Racho.

Property Marketed by Hudson Place Realty - Style meets substance in this circa 1875 townhouse. Completely renovated & restored in a contemporary, yet warm & welcoming style, 295 Pavonia Avenue is the ultimate home for the 21st century urban family. Set on a 25’ wide lot, this Hamilton Park home offers an ideal open floor plan, 5 bedrooms, 3.5 baths and a private outdoor oasis.
With 3,600 sq. ft. of living space, the owner’s triplex showcases a unique formal dining rotunda, living room with exposed brick and built in entertainment center, powder room and office nook. The upper bedroom floors feature a master suite separate sitting area, large walk-in closet with custom built-ins, a dream bath with an over-sized soaking tub, double vanity, separate shower and water closet. The top floor is its own private retreat complete with bedroom, full bath & large sitting room.
Tailor-made for the cooking enthusiast, the chef’s kitchen features a top notch appliance package with 48” Viking refrigerator, Kuppersbusch induction cooktop, built-in double wall oven and Bosch dishwasher, Dacor espresso maker, Viking wine refrigerator, Italian Zebra marble counters and walk-in pantry. A breakfast nook leads out to the large deck and yard for seamless indoor/outdoor entertaining.
Other building features include; a handsome façade with distinctive mansard roof, hardwood floors, Lutron lighting, home automation/sound system, 2 zone CAC, 3 zone radiant heat & tremendous storage, A garden level office and large one bedroom apartment with private entrances, round out this spectacular home.
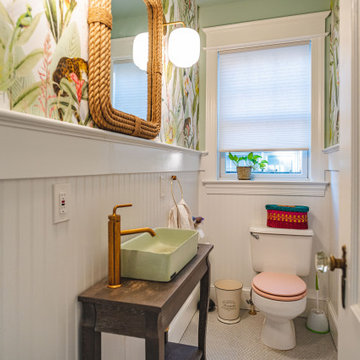
FineCraft Contractors, Inc.
mcd Studio
Cette image montre un petit WC et toilettes bohème avec un plan de toilette en bois, un plan de toilette marron et meuble-lavabo sur pied.
Cette image montre un petit WC et toilettes bohème avec un plan de toilette en bois, un plan de toilette marron et meuble-lavabo sur pied.
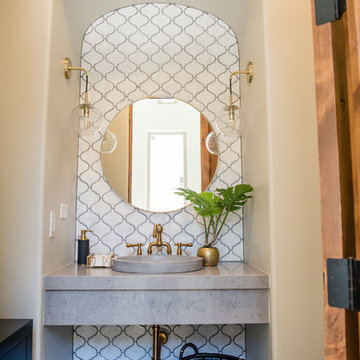
Eclectic Powder Bath with custom concrete sink, floating vanity, mosaic tile and brass accents | Red Egg Design Group| Courtney Lively Photography
Inspiration pour un WC et toilettes bohème de taille moyenne avec un carrelage blanc, des carreaux de céramique, un mur gris, un sol en bois brun, une vasque, un plan de toilette en quartz modifié et un plan de toilette gris.
Inspiration pour un WC et toilettes bohème de taille moyenne avec un carrelage blanc, des carreaux de céramique, un mur gris, un sol en bois brun, une vasque, un plan de toilette en quartz modifié et un plan de toilette gris.
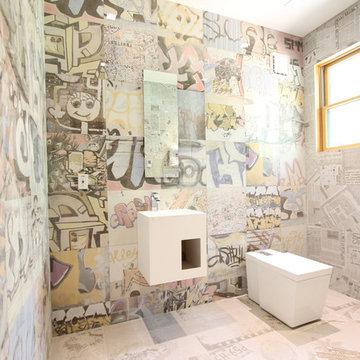
William Clauss
Exemple d'un WC et toilettes éclectique avec un lavabo suspendu, WC à poser, un carrelage multicolore, des carreaux de céramique et un mur multicolore.
Exemple d'un WC et toilettes éclectique avec un lavabo suspendu, WC à poser, un carrelage multicolore, des carreaux de céramique et un mur multicolore.
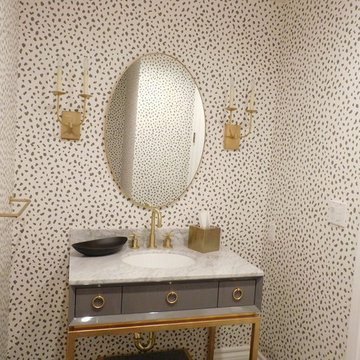
Arrowhead Staff
Réalisation d'un petit WC et toilettes bohème avec un placard en trompe-l'oeil, des portes de placard grises, un mur multicolore, un lavabo encastré, un plan de toilette en marbre et un plan de toilette gris.
Réalisation d'un petit WC et toilettes bohème avec un placard en trompe-l'oeil, des portes de placard grises, un mur multicolore, un lavabo encastré, un plan de toilette en marbre et un plan de toilette gris.
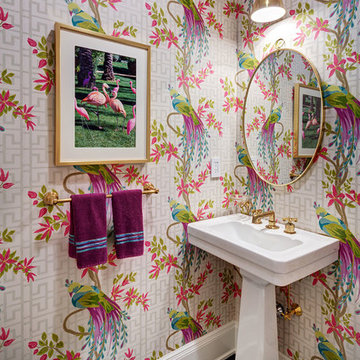
Idées déco pour un WC et toilettes éclectique avec un mur multicolore, parquet foncé, un lavabo de ferme et un sol marron.
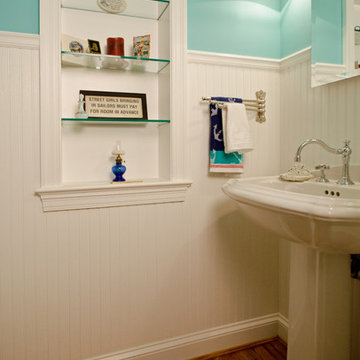
Addie Merrick-Phang
Aménagement d'un petit WC et toilettes éclectique avec un lavabo de ferme, WC séparés, un mur bleu et un sol en bois brun.
Aménagement d'un petit WC et toilettes éclectique avec un lavabo de ferme, WC séparés, un mur bleu et un sol en bois brun.
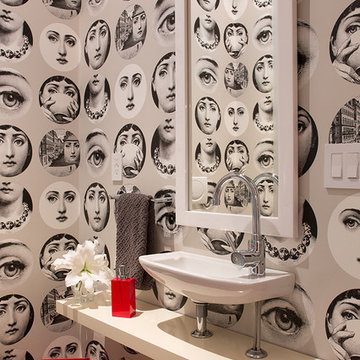
Eric Rorer
Idée de décoration pour un WC et toilettes bohème avec un lavabo suspendu, un mur gris et un plan de toilette blanc.
Idée de décoration pour un WC et toilettes bohème avec un lavabo suspendu, un mur gris et un plan de toilette blanc.
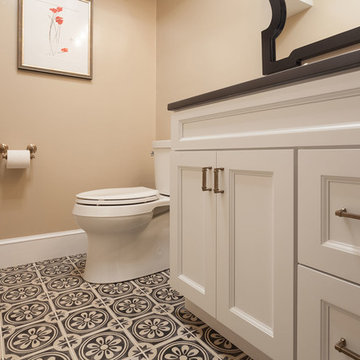
Photographer: Berkay Demirkan
Cette photo montre un WC et toilettes éclectique de taille moyenne avec un placard à porte shaker, des portes de placard blanches, WC séparés, un mur beige, un sol en carrelage de porcelaine, un lavabo encastré, un plan de toilette en quartz modifié, un sol vert et un plan de toilette noir.
Cette photo montre un WC et toilettes éclectique de taille moyenne avec un placard à porte shaker, des portes de placard blanches, WC séparés, un mur beige, un sol en carrelage de porcelaine, un lavabo encastré, un plan de toilette en quartz modifié, un sol vert et un plan de toilette noir.
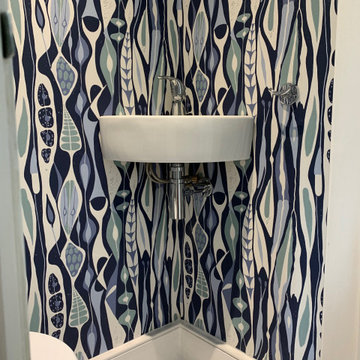
This client disliked her cloakroom so much that she didn't want to use it. She hated her floor tiles and the room was boring. We encouraged her to choose a funky wallpaper, we re-tiled the floor with little mosaics and installed a new basin and tap. The room really has a wow factor now.
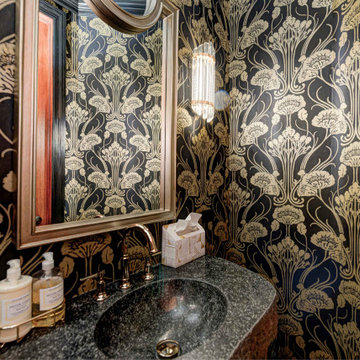
Every detail of this European villa-style home exudes a uniquely finished feel. Our design goals were to invoke a sense of travel while simultaneously cultivating a homely and inviting ambience. This project reflects our commitment to crafting spaces seamlessly blending luxury with functionality.
In the powder room, the existing vanity, featuring a thick rock-faced stone top and viny metal base, served as the centerpiece. The prior Italian vineyard mural, loved by the clients, underwent a transformation into the realm of French Art Deco. The space was infused with a touch of sophistication by incorporating polished black, glistening glass, and shiny gold elements, complemented by exquisite Art Deco wallpaper, all while preserving the unique character of the client's vanity.
---
Project completed by Wendy Langston's Everything Home interior design firm, which serves Carmel, Zionsville, Fishers, Westfield, Noblesville, and Indianapolis.
For more about Everything Home, see here: https://everythinghomedesigns.com/
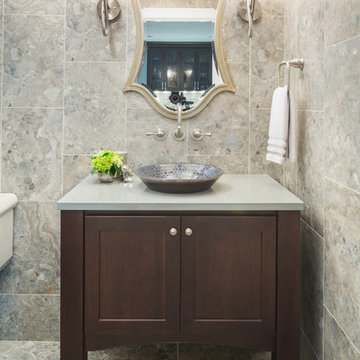
This powder room was designed to show off the eclectic style of the homeowners. They wanted to feature something unique from Kohler's Artist Edition collection, so we chose the Serpentine Bronze vessel sink and designed the rest of the space from there. We used a furniture style vanity from Fieldstone's Spa Vanity line with the Bristol door style in a Cherry Mocha finish. The Revival wall mount faucet from Kohler in brushed nickel allowed for the vessel sink to fit comfortably on the vanity surface. The homeowner chose an eclectic decorative wall mirror & sconces to complement the lines in the vessel sink. Floor-to-ceiling tile was used to create a stone feel inspired by the era invoked by the sink.
Photography by: Kyle J Caldwell
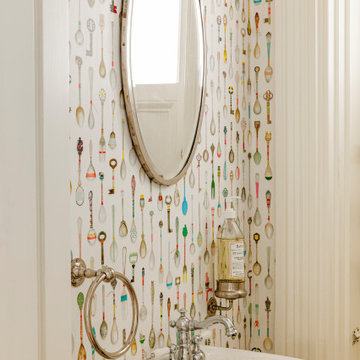
TEAM:
Architect: LDa Architecture & Interiors
Interior Design: LDa Architecture & Interiors
Builder: F.H. Perry
Photographer: Sean Litchfield
Aménagement d'un petit WC et toilettes éclectique avec des portes de placard blanches, meuble-lavabo sur pied et du papier peint.
Aménagement d'un petit WC et toilettes éclectique avec des portes de placard blanches, meuble-lavabo sur pied et du papier peint.
Idées déco de WC et toilettes éclectiques beiges
1
