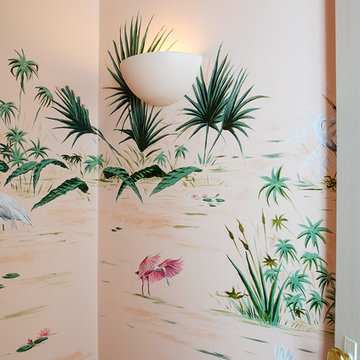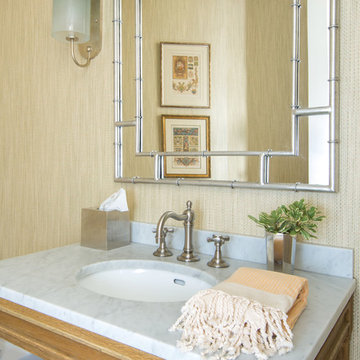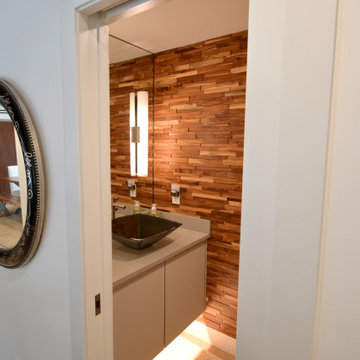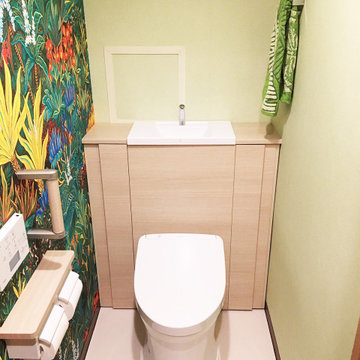Idées déco de WC et toilettes exotiques beiges
Trier par :
Budget
Trier par:Populaires du jour
1 - 20 sur 53 photos
1 sur 3
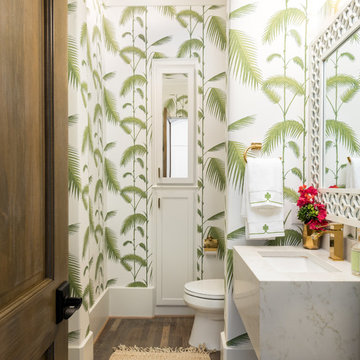
Idée de décoration pour un WC et toilettes ethnique avec des portes de placard blanches, WC à poser, un mur multicolore, un sol en bois brun, un plan de toilette en quartz modifié, un sol marron et un lavabo encastré.
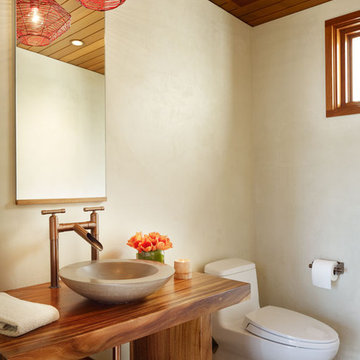
Photography: Eric Staudenmaier
Idées déco pour un WC et toilettes exotique en bois foncé de taille moyenne avec une vasque, un placard sans porte, un mur beige, un sol en carrelage de porcelaine, un plan de toilette en bois, un sol marron et un plan de toilette marron.
Idées déco pour un WC et toilettes exotique en bois foncé de taille moyenne avec une vasque, un placard sans porte, un mur beige, un sol en carrelage de porcelaine, un plan de toilette en bois, un sol marron et un plan de toilette marron.
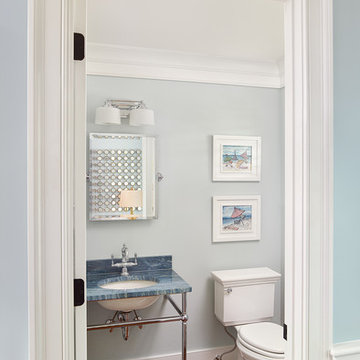
Holger Obenaus
Cette image montre un WC et toilettes ethnique avec un lavabo encastré et un plan de toilette bleu.
Cette image montre un WC et toilettes ethnique avec un lavabo encastré et un plan de toilette bleu.
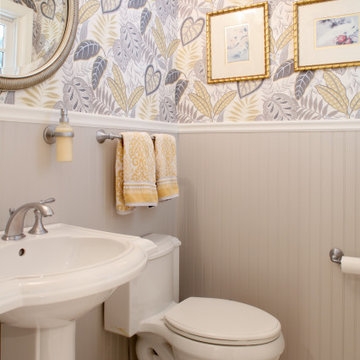
In the laundry room a bench, broom closet, and plenty of storage for organization were key. The fun tile floors carry into the bathroom where we used a wallpaper full of big, happy florals.
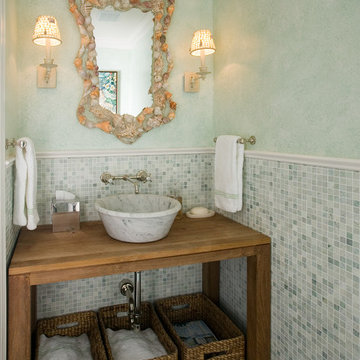
Exemple d'un WC et toilettes exotique en bois brun avec un carrelage vert, un carrelage gris, un mur vert, une vasque, un plan de toilette en bois, un placard sans porte, mosaïque et un plan de toilette marron.
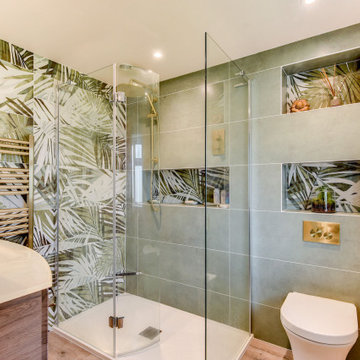
Rainforest Bathroom in Horsham, West Sussex
Explore this rainforest-inspired bathroom, utilising leafy tiles, brushed gold brassware and great storage options.
The Brief
This Horsham-based couple required an update of their en-suite bathroom and sought to create an indulgent space with a difference, whilst also encompassing their interest in art and design.
Creating a great theme was key to this project, but storage requirements were also an important consideration. Space to store bathroom essentials was key, as well as areas to display decorative items.
Design Elements
A leafy rainforest tile is one of the key design elements of this projects.
It has been used as an accent within storage niches and for the main shower wall, and contributes towards the arty design this client favoured from initial conversations about the project. On the opposing shower wall, a mint tile has been used, with a neutral tile used on the remaining two walls.
Including plentiful storage was key to ensure everything had its place in this en-suite. A sizeable furniture unit and matching mirrored cabinet from supplier Pelipal incorporate plenty of storage, in a complimenting wood finish.
Special Inclusions
To compliment the green and leafy theme, a selection of brushed gold brassware has been utilised within the shower, basin area, flush plate and towel rail. Including the brushed gold elements enhanced the design and further added to the unique theme favoured by the client.
Storage niches have been used within the shower and above sanitaryware, as a place to store decorative items and everyday showering essentials.
The shower itself is made of a Crosswater enclosure and tray, equipped with a waterfall style shower and matching shower control.
Project Highlight
The highlight of this project is the sizeable furniture unit and matching mirrored cabinet from German supplier Pelipal, chosen in the san remo oak finish.
This furniture adds all-important storage space for the client and also perfectly matches the leafy theme of this bathroom project.
The End Result
This project highlights the amazing results that can be achieved when choosing something a little bit different. Designer Martin has created a fantastic theme for this client, with elements that work in perfect harmony, and achieve the initial brief of the client.
If you’re looking to create a unique style in your next bathroom, en-suite or cloakroom project, discover how our expert design team can transform your space with a free design appointment.
Arrange a free bathroom design appointment in showroom or online.
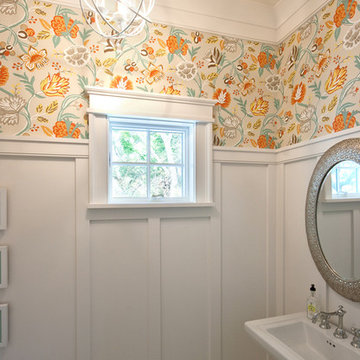
Sullivan's Island Private Residence
Completed 2013
Photographer: Charleston Home + Design
Facebook/Twitter/Instagram/Tumblr:
inkarchitecture
Exemple d'un WC et toilettes exotique.
Exemple d'un WC et toilettes exotique.
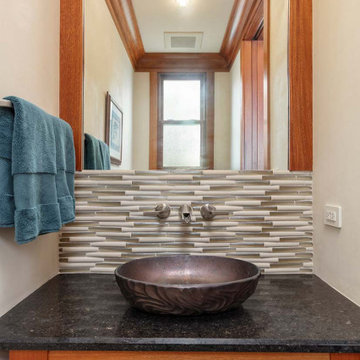
Chris and Marna believe in Ohana Mau Loa which means “family forever.” As return clients, they knew LiLu could help them build a vacation home in Hawaii that would provide a desirable and comfortable gathering place for four adult children and their spouses and 11 grandchildren. A central common space at the heart of the home with separate living quarters surrounding it helps to accommodate everyone with both shared and personal living spaces. Each has its own personality that showcases playful references to Big Island life. And yet the overall design concept weaves together a love of world travel with traditional tastes. Built with mahogany wood that is a staple of island construction, treasured heirlooms and other personal keepsakes are the perfect complement to make this dream home feel welcoming and familiar. Fabrics, finishes and furnishings were selected with the sea in mind and to accommodate wet swim suits, bare feet, and sandy shoes.
-----
Project designed by Minneapolis interior design studio LiLu Interiors. They serve the Minneapolis-St. Paul area including Wayzata, Edina, and Rochester, and they travel to the far-flung destinations that their upscale clientele own second homes in.
----
For more about LiLu Interiors, click here: https://www.liluinteriors.com/
---
To learn more about this project, click here:
https://www.liluinteriors.com/blog/portfolio-items/ohana-mau-loa/
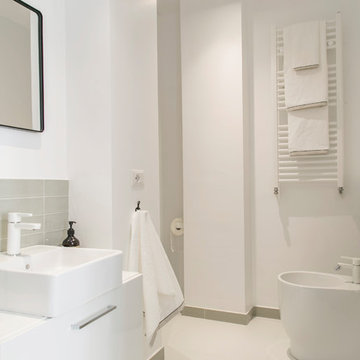
Bagno - Appartamento bilocale per una giovane in centro Milano - Porta Venezia. Stile tropicale urbano, un mix tra la città urbana e un po' di verde per rendere tutto più accogliente e molto funzionale. Non ci sono eccessi ma c'è molto carattere.
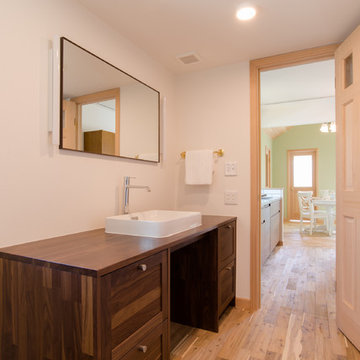
Cette photo montre un WC et toilettes exotique de taille moyenne avec un placard à porte shaker, des portes de placard marrons, un mur blanc, un sol en bois brun, une vasque, un plan de toilette en bois, un sol marron et un plan de toilette marron.
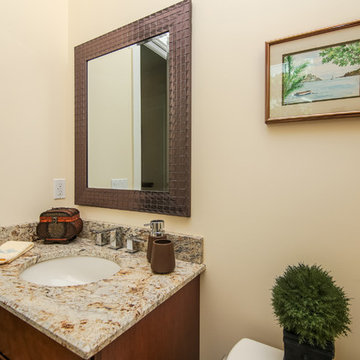
Kaunis Hetki Photography
Idée de décoration pour un petit WC et toilettes ethnique en bois foncé avec un placard à porte plane, WC à poser, un mur beige, un lavabo encastré et un plan de toilette en granite.
Idée de décoration pour un petit WC et toilettes ethnique en bois foncé avec un placard à porte plane, WC à poser, un mur beige, un lavabo encastré et un plan de toilette en granite.
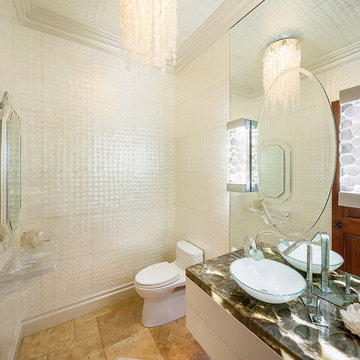
This project combines high end earthy elements with elegant, modern furnishings. We wanted to re invent the beach house concept and create an home which is not your typical coastal retreat. By combining stronger colors and textures, we gave the spaces a bolder and more permanent feel. Yet, as you travel through each room, you can't help but feel invited and at home.
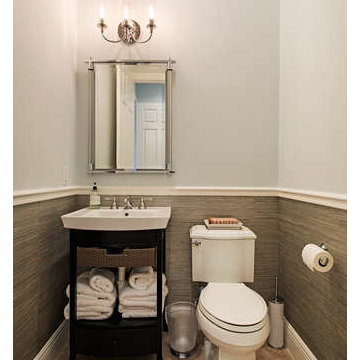
Cette photo montre un petit WC et toilettes exotique avec un placard sans porte, des portes de placard noires, WC séparés, un mur gris, un sol en carrelage de céramique, un lavabo intégré, un plan de toilette en quartz modifié et un sol beige.
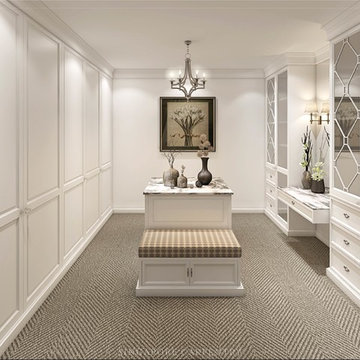
A fresh and gorgeous colonial style walk-in wardrobe. Top it off with a chandelier that is the epitome of luxury.
Inspiration pour un WC et toilettes ethnique.
Inspiration pour un WC et toilettes ethnique.
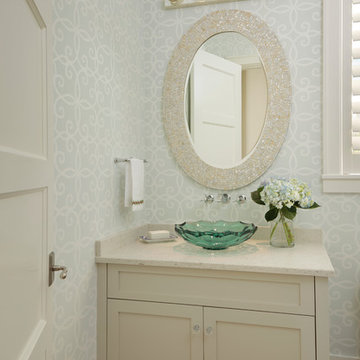
Designer: Lana Knapp,
Collins & DuPont Design Group
Architect: Stofft Cooney Architects, LLC
Builder: BCB Homes
Photographer: Lori Hamilton
Cette image montre un petit WC et toilettes ethnique en bois clair avec un placard en trompe-l'oeil, un mur multicolore, parquet clair, une vasque, un plan de toilette en quartz modifié, un sol marron et un plan de toilette beige.
Cette image montre un petit WC et toilettes ethnique en bois clair avec un placard en trompe-l'oeil, un mur multicolore, parquet clair, une vasque, un plan de toilette en quartz modifié, un sol marron et un plan de toilette beige.
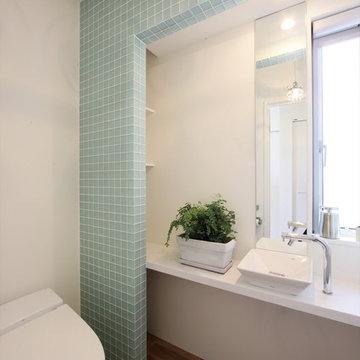
Inspiration pour un WC et toilettes ethnique avec WC à poser, un carrelage bleu, un mur blanc, un sol en bois brun et une vasque.
Idées déco de WC et toilettes exotiques beiges
1
