Idées déco de WC et toilettes en bois brun avec meuble-lavabo suspendu
Trier par :
Budget
Trier par:Populaires du jour
101 - 120 sur 397 photos
1 sur 3
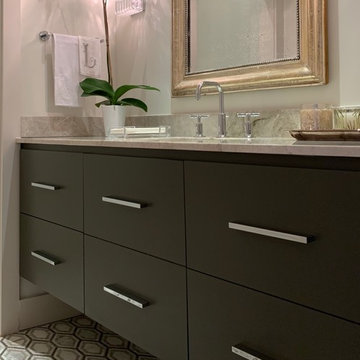
A place to have fun with tile and glam accessories! Since this is a small space, the impact is large when unique approaches are taken with the finishes. The result - breathtaking!
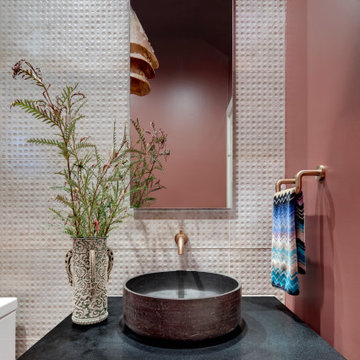
Cette image montre un petit WC et toilettes bohème en bois brun avec un placard à porte plane, WC à poser, un carrelage beige, des carreaux de porcelaine, un mur rouge, un sol en bois brun, une vasque, un plan de toilette en granite, un plan de toilette noir et meuble-lavabo suspendu.
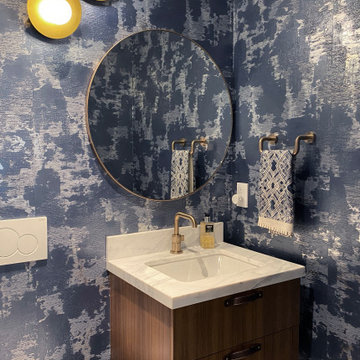
Cette image montre un petit WC suspendu design en bois brun avec un placard à porte plane, un sol en bois brun, un lavabo encastré, un plan de toilette en marbre, un plan de toilette blanc, meuble-lavabo suspendu et du papier peint.

Réalisation d'un petit WC et toilettes tradition en bois brun avec un placard sans porte, WC à poser, un mur beige, parquet clair, une vasque, un plan de toilette en bois, meuble-lavabo suspendu et du papier peint.
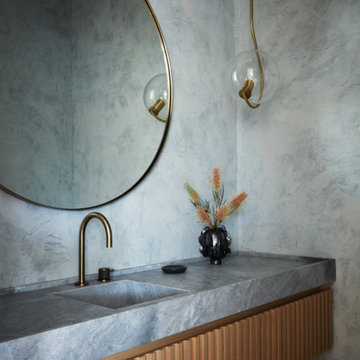
art lighting, interior design details, marble sink
Cette image montre un WC et toilettes minimaliste en bois brun de taille moyenne avec un lavabo intégré, un plan de toilette en marbre, un mur gris, un plan de toilette gris et meuble-lavabo suspendu.
Cette image montre un WC et toilettes minimaliste en bois brun de taille moyenne avec un lavabo intégré, un plan de toilette en marbre, un mur gris, un plan de toilette gris et meuble-lavabo suspendu.

Aménagement d'un petit WC suspendu contemporain en bois brun avec un placard à porte plane, un carrelage gris, des carreaux de céramique, un mur gris, un sol en carrelage de porcelaine, un lavabo encastré, un plan de toilette en carrelage, un sol gris, un plan de toilette gris, meuble-lavabo suspendu, un plafond décaissé et boiseries.
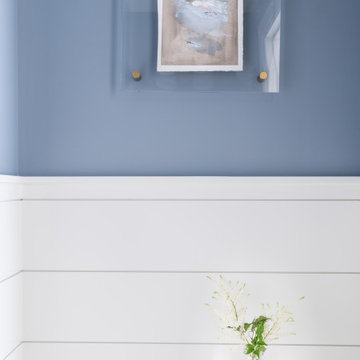
Idées déco pour un petit WC et toilettes en bois brun avec un mur bleu, un sol en bois brun, un plan de toilette en bois, un sol marron, meuble-lavabo suspendu et du lambris de bois.
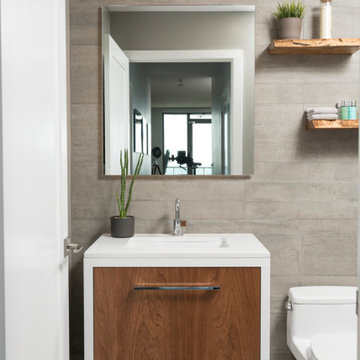
Idée de décoration pour un petit WC et toilettes design en bois brun avec un placard à porte plane, WC à poser, un carrelage gris, un mur gris, un sol en carrelage de terre cuite, un lavabo encastré, un sol gris, un plan de toilette blanc et meuble-lavabo suspendu.
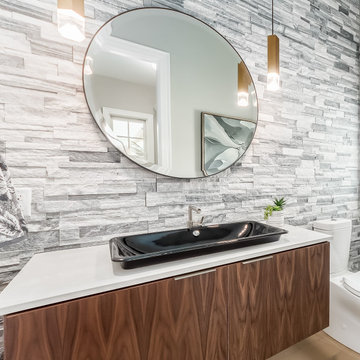
floating wall vanity, walnut wood vanity, grey stacked quartzite stone, gold hanging sleek pendants, black vessel sink
Réalisation d'un grand WC et toilettes minimaliste en bois brun avec un placard à porte plane, WC à poser, un carrelage gris, un carrelage de pierre, un mur gris, parquet clair, une vasque, un plan de toilette en quartz modifié, un sol beige, un plan de toilette blanc et meuble-lavabo suspendu.
Réalisation d'un grand WC et toilettes minimaliste en bois brun avec un placard à porte plane, WC à poser, un carrelage gris, un carrelage de pierre, un mur gris, parquet clair, une vasque, un plan de toilette en quartz modifié, un sol beige, un plan de toilette blanc et meuble-lavabo suspendu.
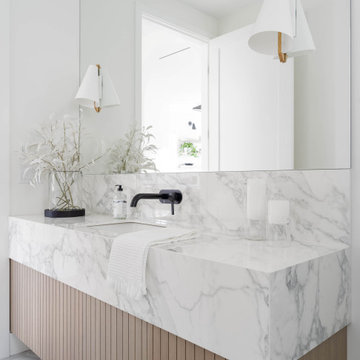
Inspiration pour un WC et toilettes design en bois brun avec un placard avec porte à panneau surélevé, un mur blanc, un lavabo encastré, un plan de toilette en marbre, un sol gris, un plan de toilette multicolore et meuble-lavabo suspendu.
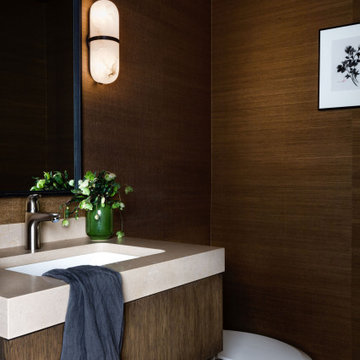
Inspiration pour un WC et toilettes design en bois brun de taille moyenne avec un placard à porte plane, WC séparés, un mur marron, un lavabo encastré, un plan de toilette beige et meuble-lavabo suspendu.
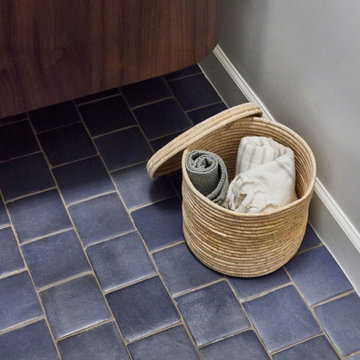
Aménagement d'un petit WC et toilettes classique en bois brun avec un placard à porte plane, un mur blanc, tomettes au sol, un sol bleu et meuble-lavabo suspendu.
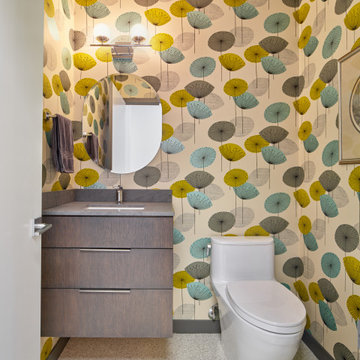
Cette photo montre un WC et toilettes rétro en bois brun de taille moyenne avec un placard à porte plane, WC à poser, un mur multicolore, un sol en carrelage de porcelaine, un lavabo encastré, un plan de toilette en quartz modifié, un sol blanc, un plan de toilette gris, meuble-lavabo suspendu et du papier peint.
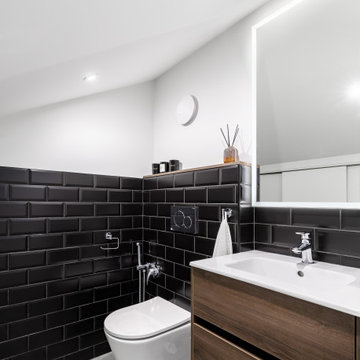
Компактный санузел на втором уровне мансардной квартиры. Отделка выполнена комбинации плитки и покраски, установлена дверь невидимка со скрытыми наличниками.
Унитаз подвесной с инсталляцией,зеркало с подсветкой и умывальник расположены в небольшой нише.
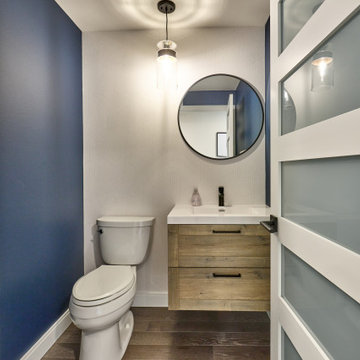
Blue paint, white accent wallpaper, white quartz countertop, round mirror with black framing and a floating vanity. Dark oak hardwood flooring and black hardware.
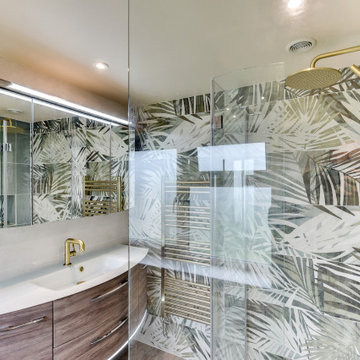
Rainforest Bathroom in Horsham, West Sussex
Explore this rainforest-inspired bathroom, utilising leafy tiles, brushed gold brassware and great storage options.
The Brief
This Horsham-based couple required an update of their en-suite bathroom and sought to create an indulgent space with a difference, whilst also encompassing their interest in art and design.
Creating a great theme was key to this project, but storage requirements were also an important consideration. Space to store bathroom essentials was key, as well as areas to display decorative items.
Design Elements
A leafy rainforest tile is one of the key design elements of this projects.
It has been used as an accent within storage niches and for the main shower wall, and contributes towards the arty design this client favoured from initial conversations about the project. On the opposing shower wall, a mint tile has been used, with a neutral tile used on the remaining two walls.
Including plentiful storage was key to ensure everything had its place in this en-suite. A sizeable furniture unit and matching mirrored cabinet from supplier Pelipal incorporate plenty of storage, in a complimenting wood finish.
Special Inclusions
To compliment the green and leafy theme, a selection of brushed gold brassware has been utilised within the shower, basin area, flush plate and towel rail. Including the brushed gold elements enhanced the design and further added to the unique theme favoured by the client.
Storage niches have been used within the shower and above sanitaryware, as a place to store decorative items and everyday showering essentials.
The shower itself is made of a Crosswater enclosure and tray, equipped with a waterfall style shower and matching shower control.
Project Highlight
The highlight of this project is the sizeable furniture unit and matching mirrored cabinet from German supplier Pelipal, chosen in the san remo oak finish.
This furniture adds all-important storage space for the client and also perfectly matches the leafy theme of this bathroom project.
The End Result
This project highlights the amazing results that can be achieved when choosing something a little bit different. Designer Martin has created a fantastic theme for this client, with elements that work in perfect harmony, and achieve the initial brief of the client.
If you’re looking to create a unique style in your next bathroom, en-suite or cloakroom project, discover how our expert design team can transform your space with a free design appointment.
Arrange a free bathroom design appointment in showroom or online.
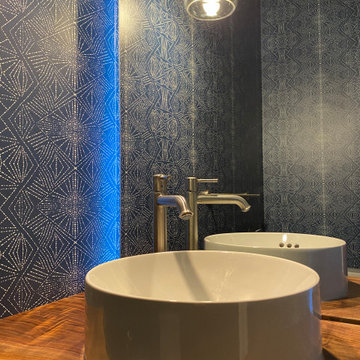
Exemple d'un petit WC et toilettes tendance en bois brun avec WC à poser, un sol en bois brun, une vasque, un plan de toilette en bois, meuble-lavabo suspendu et du papier peint.

A combination of large bianco marble look porcelain tiles, white finger tile feature wall, oak cabinets and black tapware have created a tranquil contemporary little powder room.
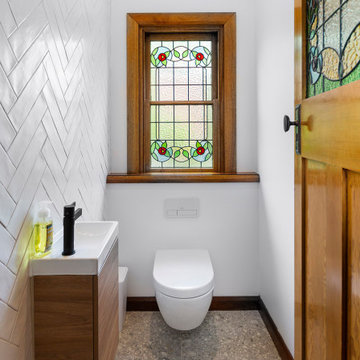
Idée de décoration pour un petit WC suspendu tradition en bois brun avec un placard à porte plane, un carrelage blanc, un carrelage métro, un mur blanc, un sol en terrazzo, un plan de toilette en quartz modifié, un sol gris, un plan de toilette blanc et meuble-lavabo suspendu.
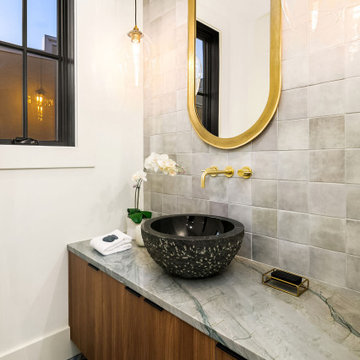
Cette photo montre un petit WC et toilettes tendance en bois brun avec un placard à porte plane, un carrelage gris, un mur blanc, un sol en carrelage de terre cuite, une vasque, un sol noir, un plan de toilette gris et meuble-lavabo suspendu.
Idées déco de WC et toilettes en bois brun avec meuble-lavabo suspendu
6