Idées déco de WC et toilettes en bois brun avec meuble-lavabo suspendu
Trier par :
Budget
Trier par:Populaires du jour
141 - 160 sur 397 photos
1 sur 3
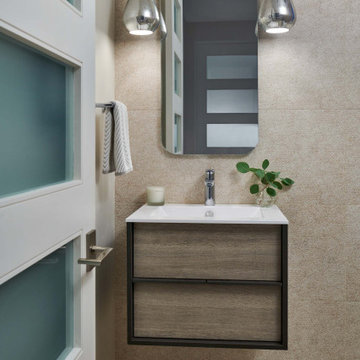
Réalisation d'un petit WC et toilettes design en bois brun avec un placard à porte plane, des carreaux de béton, un mur gris, un sol en carrelage de porcelaine, un lavabo intégré, un plan de toilette en surface solide, un sol beige, un plan de toilette blanc et meuble-lavabo suspendu.
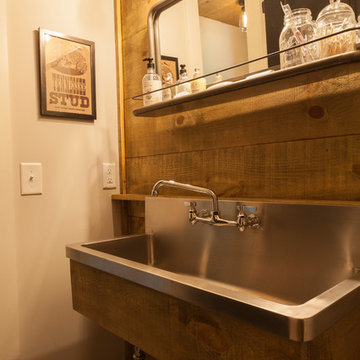
Aménagement d'un WC et toilettes montagne en bois brun de taille moyenne avec un mur gris, un lavabo posé, meuble-lavabo suspendu et du lambris de bois.
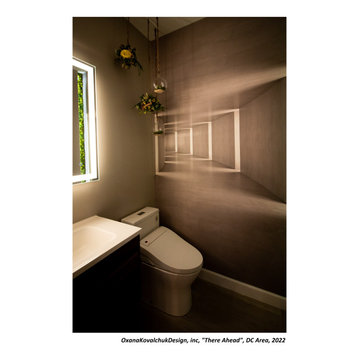
I am glad to present a new project, Powder room design in a modern style. This project is as simple as it is not ordinary with its solution. The powder room is the most typical, small. I used wallpaper for this project, changing the visual space - increasing it. The idea was to extend the semicircular corridor by creating additional vertical backlit niches. I also used everyone's long-loved living moss to decorate the wall so that the powder room did not look like a lifeless and dull corridor. The interior lines are clean. The interior is not overflowing with accents and flowers. Everything is concise and restrained: concrete and flowers, the latest technology and wildlife, wood and metal, yin-yang.
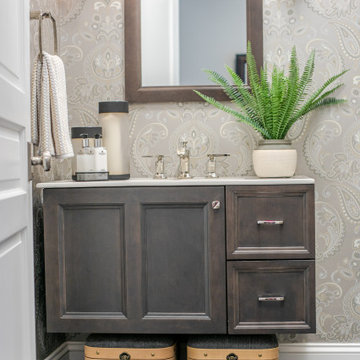
Masculine Man-Cave powder room
Exemple d'un WC et toilettes chic en bois brun de taille moyenne avec un placard à porte plane, WC séparés, un carrelage multicolore, un mur multicolore, un sol en carrelage de porcelaine, un lavabo intégré, un plan de toilette en quartz modifié, un sol bleu, un plan de toilette beige, meuble-lavabo suspendu et du papier peint.
Exemple d'un WC et toilettes chic en bois brun de taille moyenne avec un placard à porte plane, WC séparés, un carrelage multicolore, un mur multicolore, un sol en carrelage de porcelaine, un lavabo intégré, un plan de toilette en quartz modifié, un sol bleu, un plan de toilette beige, meuble-lavabo suspendu et du papier peint.
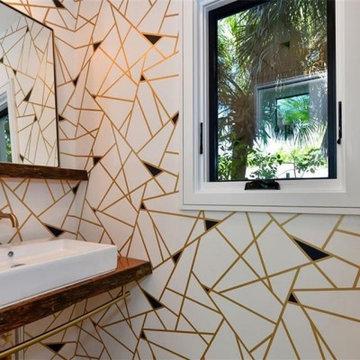
Modern Coastal Beach Home custom built by Moss Builders on Anna Maria Island. Modern powder room.
Cette photo montre un grand WC et toilettes moderne en bois brun avec un plan de toilette en bois, meuble-lavabo suspendu et du papier peint.
Cette photo montre un grand WC et toilettes moderne en bois brun avec un plan de toilette en bois, meuble-lavabo suspendu et du papier peint.
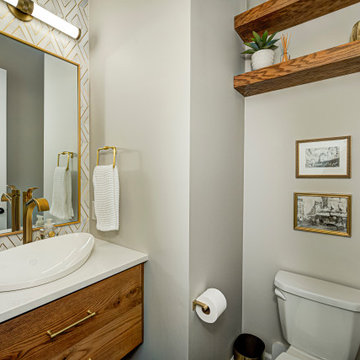
Our Carmel design-build studio was tasked with organizing our client’s basement and main floor to improve functionality and create spaces for entertaining.
In the basement, the goal was to include a simple dry bar, theater area, mingling or lounge area, playroom, and gym space with the vibe of a swanky lounge with a moody color scheme. In the large theater area, a U-shaped sectional with a sofa table and bar stools with a deep blue, gold, white, and wood theme create a sophisticated appeal. The addition of a perpendicular wall for the new bar created a nook for a long banquette. With a couple of elegant cocktail tables and chairs, it demarcates the lounge area. Sliding metal doors, chunky picture ledges, architectural accent walls, and artsy wall sconces add a pop of fun.
On the main floor, a unique feature fireplace creates architectural interest. The traditional painted surround was removed, and dark large format tile was added to the entire chase, as well as rustic iron brackets and wood mantel. The moldings behind the TV console create a dramatic dimensional feature, and a built-in bench along the back window adds extra seating and offers storage space to tuck away the toys. In the office, a beautiful feature wall was installed to balance the built-ins on the other side. The powder room also received a fun facelift, giving it character and glitz.
---
Project completed by Wendy Langston's Everything Home interior design firm, which serves Carmel, Zionsville, Fishers, Westfield, Noblesville, and Indianapolis.
For more about Everything Home, see here: https://everythinghomedesigns.com/
To learn more about this project, see here:
https://everythinghomedesigns.com/portfolio/carmel-indiana-posh-home-remodel
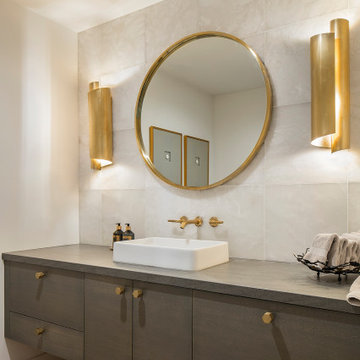
Aménagement d'un grand WC et toilettes en bois brun avec un placard à porte plane, WC à poser, un carrelage blanc, du carrelage en marbre, un mur blanc, parquet clair, une vasque, un plan de toilette en marbre, un sol beige, un plan de toilette gris et meuble-lavabo suspendu.
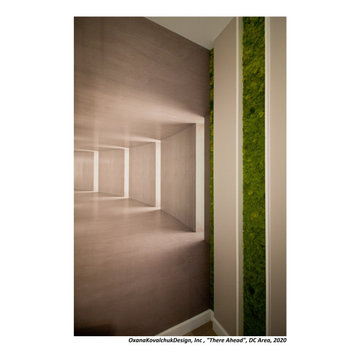
I am glad to present a new project, Powder room design in a modern style. This project is as simple as it is not ordinary with its solution. The powder room is the most typical, small. I used wallpaper for this project, changing the visual space - increasing it. The idea was to extend the semicircular corridor by creating additional vertical backlit niches. I also used everyone's long-loved living moss to decorate the wall so that the powder room did not look like a lifeless and dull corridor. The interior lines are clean. The interior is not overflowing with accents and flowers. Everything is concise and restrained: concrete and flowers, the latest technology and wildlife, wood and metal, yin-yang.
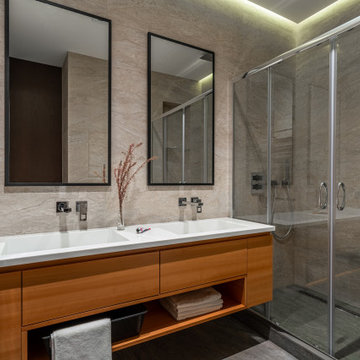
Санузел в скандинавском стиле. Оформление в серых тонах, сочетание мрамора и дерева. Две раковины, два зеркала.
Bathroom in Scandinavian style. Decoration in gray tones, a combination of marble and wood. Two sinks, two mirrors.

Small powder room in our Roslyn Heights Ranch full-home makeover.
Cette photo montre un petit WC suspendu chic en bois brun avec un carrelage bleu, des carreaux de céramique, un mur gris, parquet clair, une vasque, un plan de toilette en quartz modifié, un plan de toilette marron, meuble-lavabo suspendu et un placard à porte affleurante.
Cette photo montre un petit WC suspendu chic en bois brun avec un carrelage bleu, des carreaux de céramique, un mur gris, parquet clair, une vasque, un plan de toilette en quartz modifié, un plan de toilette marron, meuble-lavabo suspendu et un placard à porte affleurante.
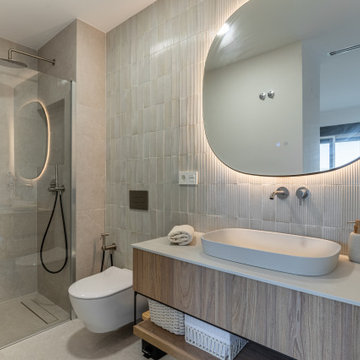
Reforma integral de vivienda ubicada en zona vacacional, abriendo espacios, ideal para compartir los momentos con las visitas y hacer un recorrido mucho más fluido.
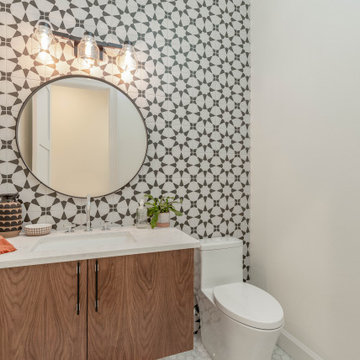
Walnut floating vanity cabinet, Crosswater Mpro Dual flush one piece toilet
Cette image montre un WC et toilettes sud-ouest américain en bois brun de taille moyenne avec un placard à porte plane, WC à poser, un carrelage multicolore, des carreaux de céramique, un mur blanc, un sol en carrelage de porcelaine, un lavabo encastré, un plan de toilette en quartz, un sol blanc, un plan de toilette blanc et meuble-lavabo suspendu.
Cette image montre un WC et toilettes sud-ouest américain en bois brun de taille moyenne avec un placard à porte plane, WC à poser, un carrelage multicolore, des carreaux de céramique, un mur blanc, un sol en carrelage de porcelaine, un lavabo encastré, un plan de toilette en quartz, un sol blanc, un plan de toilette blanc et meuble-lavabo suspendu.

Aménagement d'un petit WC et toilettes contemporain en bois brun avec un placard à porte plane, un mur multicolore, un lavabo intégré, un sol multicolore, un plan de toilette blanc, meuble-lavabo suspendu, un plafond en papier peint et du papier peint.
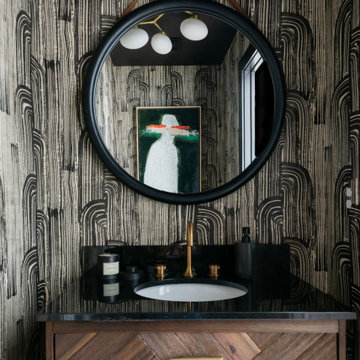
Idées déco pour un WC et toilettes contemporain en bois brun avec un plan de toilette noir, meuble-lavabo suspendu et du papier peint.
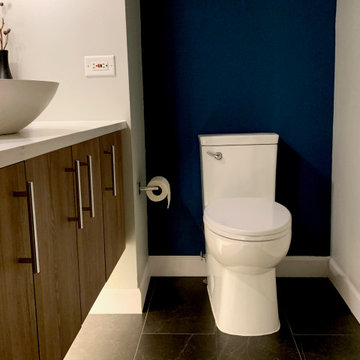
Contemporary Floating Wood Vanity
Aménagement d'un petit WC et toilettes contemporain en bois brun avec un placard à porte plane, WC à poser, un carrelage blanc, des carreaux de céramique, un mur bleu, tomettes au sol, une vasque, un plan de toilette en quartz modifié, un plan de toilette blanc et meuble-lavabo suspendu.
Aménagement d'un petit WC et toilettes contemporain en bois brun avec un placard à porte plane, WC à poser, un carrelage blanc, des carreaux de céramique, un mur bleu, tomettes au sol, une vasque, un plan de toilette en quartz modifié, un plan de toilette blanc et meuble-lavabo suspendu.
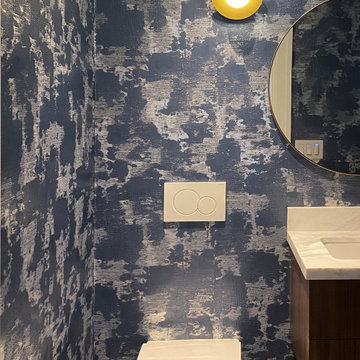
Réalisation d'un petit WC suspendu design en bois brun avec un placard à porte plane, un sol en bois brun, un lavabo encastré, un plan de toilette en marbre, un plan de toilette blanc, meuble-lavabo suspendu et du papier peint.
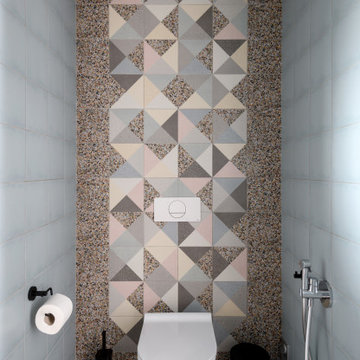
Туалет при спальне
Réalisation d'un petit WC suspendu design en bois brun avec un placard à porte plane, un carrelage multicolore, des carreaux de céramique, un sol en carrelage de céramique, un lavabo intégré, un plan de toilette en verre, un sol multicolore, un plan de toilette gris et meuble-lavabo suspendu.
Réalisation d'un petit WC suspendu design en bois brun avec un placard à porte plane, un carrelage multicolore, des carreaux de céramique, un sol en carrelage de céramique, un lavabo intégré, un plan de toilette en verre, un sol multicolore, un plan de toilette gris et meuble-lavabo suspendu.
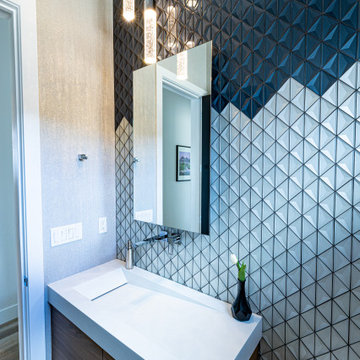
A modern powder bathroom with lots of glam. The backsplash is made of two glass tiles in white and blue that was installed in a custom pattern inspired by the Tahoe mountain landscape. The floating walnut vanity has a custom concrete ramp sink installed on top with a modern wall mounted faucet and a LED lighted mirror above. Suspended over the sink are three bubble glass pendants. On the three other walls is a shimmery natural mica wallpaper. On the floor is a wood looking porcelain tile that flows throughout most of the home.
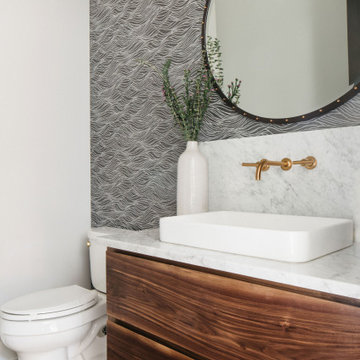
This floating walnut vanity is giving major Spring vibes!?
Here are some of our favorite elements:
- Clear coat walnut wood
- White marble countertop
- Brass hardware
- Vessel sink
?@margaretrajic
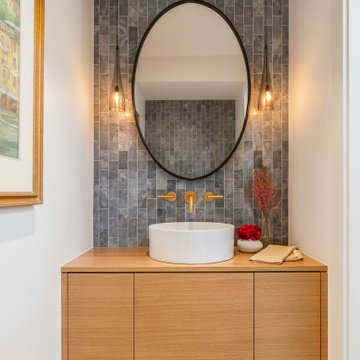
Idées déco pour un WC et toilettes contemporain en bois brun avec un placard à porte plane, un carrelage gris, un mur blanc, un sol en bois brun, une vasque, un plan de toilette en bois, un sol marron, un plan de toilette marron et meuble-lavabo suspendu.
Idées déco de WC et toilettes en bois brun avec meuble-lavabo suspendu
8