Idées déco de WC et toilettes en bois brun avec un placard à porte plane
Trier par :
Budget
Trier par:Populaires du jour
221 - 240 sur 1 673 photos
1 sur 3
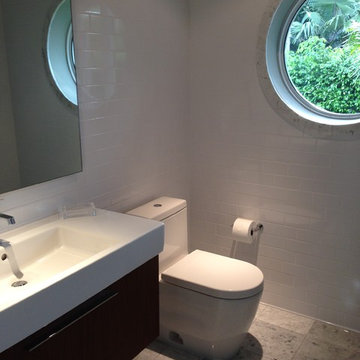
This is a Powder Room in a Miami Beach Home.
Inspiration pour un petit WC et toilettes vintage en bois brun avec un placard à porte plane, WC à poser, un carrelage blanc, un carrelage métro, un mur blanc, un sol en marbre et un lavabo suspendu.
Inspiration pour un petit WC et toilettes vintage en bois brun avec un placard à porte plane, WC à poser, un carrelage blanc, un carrelage métro, un mur blanc, un sol en marbre et un lavabo suspendu.
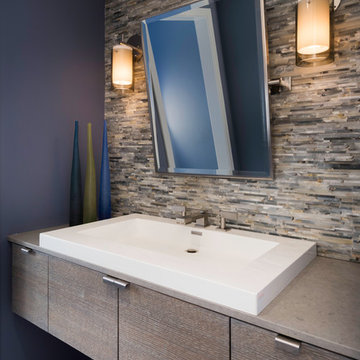
This remodel of a mid century gem is located in the town of Lincoln, MA a hot bed of modernist homes inspired by Gropius’ own house built nearby in the 1940’s. By the time the house was built, modernism had evolved from the Gropius era, to incorporate the rural vibe of Lincoln with spectacular exposed wooden beams and deep overhangs.
The design rejects the traditional New England house with its enclosing wall and inward posture. The low pitched roofs, open floor plan, and large windows openings connect the house to nature to make the most of its rural setting.
Photo by: Nat Rea Photography

A cramped and dated kitchen was completely removed. New custom cabinets, built-in wine storage and shelves came from the same shop. Quartz waterfall counters were installed with all-new flooring, LED light fixtures, plumbing fixtures and appliances. A new sliding pocket door provides access from the dining room to the powder room as well as to the backyard. A new tankless toilet as well as new finishes on floor, walls and ceiling make a small powder room feel larger than it is in real life.
Photography:
Chris Gaede Photography
http://www.chrisgaede.com
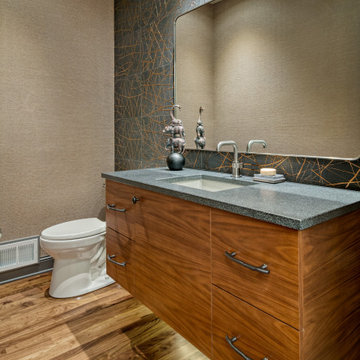
Cette image montre un WC et toilettes design en bois brun de taille moyenne avec un placard à porte plane, WC séparés, un carrelage gris, des carreaux de porcelaine, un mur beige, un sol en bois brun, un lavabo encastré, un plan de toilette en granite, un sol marron, un plan de toilette noir, meuble-lavabo suspendu et du papier peint.
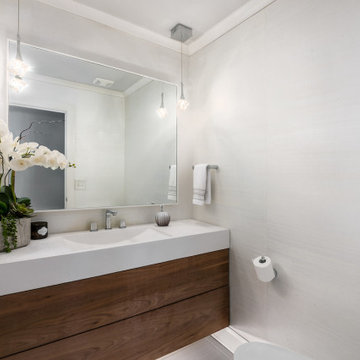
concrete countertop with integrated sink, silk grass cloth wallpaper
Réalisation d'un WC et toilettes minimaliste en bois brun de taille moyenne avec un placard à porte plane, un mur gris, un sol en carrelage de porcelaine, un lavabo intégré, un plan de toilette en béton, un sol multicolore, un plan de toilette blanc, meuble-lavabo suspendu et du papier peint.
Réalisation d'un WC et toilettes minimaliste en bois brun de taille moyenne avec un placard à porte plane, un mur gris, un sol en carrelage de porcelaine, un lavabo intégré, un plan de toilette en béton, un sol multicolore, un plan de toilette blanc, meuble-lavabo suspendu et du papier peint.

Inspiration pour un WC et toilettes design en bois brun de taille moyenne avec un placard à porte plane, un mur blanc, un sol en carrelage de céramique, un plan de toilette en quartz modifié, un sol noir, un plan de toilette noir, meuble-lavabo suspendu, du papier peint et un lavabo posé.

photo: Inspiro8
Aménagement d'un petit WC et toilettes campagne en bois brun avec un mur blanc, un sol en bois brun, une vasque, un plan de toilette en bois, un plan de toilette marron, un sol marron et un placard à porte plane.
Aménagement d'un petit WC et toilettes campagne en bois brun avec un mur blanc, un sol en bois brun, une vasque, un plan de toilette en bois, un plan de toilette marron, un sol marron et un placard à porte plane.
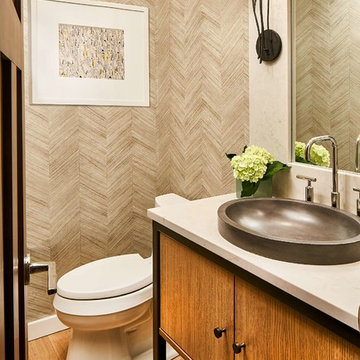
David Patterson Photography
Cette image montre un WC et toilettes chalet en bois brun avec un placard à porte plane, un carrelage gris, un sol en bois brun, une vasque, un sol marron et un plan de toilette blanc.
Cette image montre un WC et toilettes chalet en bois brun avec un placard à porte plane, un carrelage gris, un sol en bois brun, une vasque, un sol marron et un plan de toilette blanc.

This 5 bedrooms, 3.4 baths, 3,359 sq. ft. Contemporary home with stunning floor-to-ceiling glass throughout, wows with abundant natural light. The open concept is built for entertaining, and the counter-to-ceiling kitchen backsplashes provide a multi-textured visual effect that works playfully with the monolithic linear fireplace. The spa-like master bath also intrigues with a 3-dimensional tile and free standing tub. Photos by Etherdox Photography.

Troy Thies Photography
Exemple d'un WC et toilettes tendance en bois brun avec un placard à porte plane, un mur gris, parquet clair, un sol beige et un plan de toilette blanc.
Exemple d'un WC et toilettes tendance en bois brun avec un placard à porte plane, un mur gris, parquet clair, un sol beige et un plan de toilette blanc.

The powder room is dramatic update to the old and Corian vanity. The original mirror was cut and stacked vertically on stand-offs with new floor-to-ceiling back lighting. The custom 14K gold back splash adds and artistic quality. The figured walnut panel is actually a working drawer and the vanity floats off the wall.
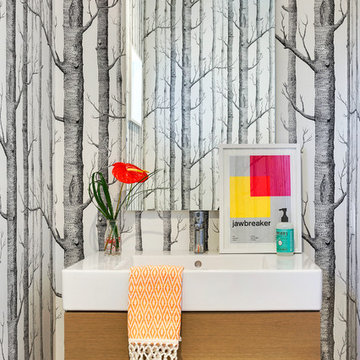
Interior Design: Lucy Interior Design
Architect: Charlie & Co. Design
Builder: Elevation Homes
Photographer: SPACECRAFTING
Idée de décoration pour un WC et toilettes design en bois brun avec un placard à porte plane, un mur multicolore et un lavabo intégré.
Idée de décoration pour un WC et toilettes design en bois brun avec un placard à porte plane, un mur multicolore et un lavabo intégré.

Modern Powder Bathroom with floating wood vanity topped with chunky white countertop. Lighted vanity mirror washes light on decorative grey moroccan tile backsplash. White walls balanced with light hardwood floor and flat panel wood door.
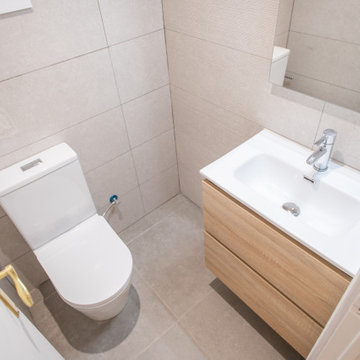
El aseo es un espacio extra de higiene que dispone de lavabo con mueble de almacenaje y un inodoro.
Cette photo montre un petit WC et toilettes tendance en bois brun avec un placard à porte plane, WC à poser, un carrelage beige, des carreaux de céramique, un sol en carrelage de céramique, une grande vasque, un sol beige, un plan de toilette blanc et meuble-lavabo suspendu.
Cette photo montre un petit WC et toilettes tendance en bois brun avec un placard à porte plane, WC à poser, un carrelage beige, des carreaux de céramique, un sol en carrelage de céramique, une grande vasque, un sol beige, un plan de toilette blanc et meuble-lavabo suspendu.
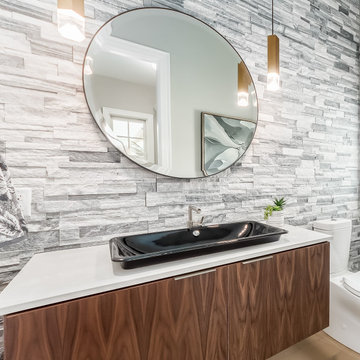
floating wall vanity, walnut wood vanity, grey stacked quartzite stone, gold hanging sleek pendants, black vessel sink
Réalisation d'un grand WC et toilettes minimaliste en bois brun avec un placard à porte plane, WC à poser, un carrelage gris, un carrelage de pierre, un mur gris, parquet clair, une vasque, un plan de toilette en quartz modifié, un sol beige, un plan de toilette blanc et meuble-lavabo suspendu.
Réalisation d'un grand WC et toilettes minimaliste en bois brun avec un placard à porte plane, WC à poser, un carrelage gris, un carrelage de pierre, un mur gris, parquet clair, une vasque, un plan de toilette en quartz modifié, un sol beige, un plan de toilette blanc et meuble-lavabo suspendu.
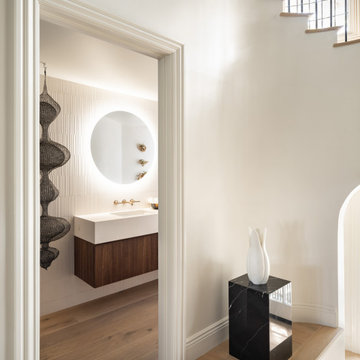
An Italian limestone tile, called “Raw”, with an interesting rugged hewn face provides the backdrop for a room where simplicity reigns. The pure geometries expressed in the perforated doors, the mirror, and the vanity play against the baroque plan of the room, the hanging organic sculptures and the bent wood planters.
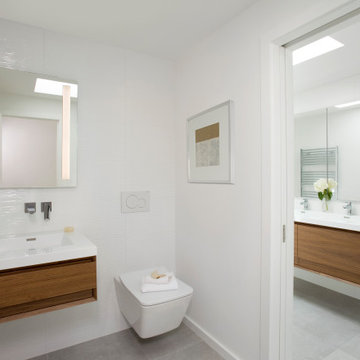
Cette photo montre un petit WC suspendu moderne en bois brun avec un placard à porte plane, un carrelage blanc, des carreaux de porcelaine, un mur blanc, un sol en carrelage de porcelaine, un lavabo intégré, un sol gris, un plan de toilette blanc et meuble-lavabo suspendu.

Drama in a small space! Elegant, dimensional Walker Zanger tile creates a dramatic focal point in this sophisticated powder bath. The rough hewn European oak floating cabinetry ads warmth and layered texture to the space while the crisp matt white quartz countertop is the perfect foil for the etched stone sink. The sensuous curves of smooth carved stone reveal a patchwork of Japanese sashiko kimono pattern depicting organic elements such as waves, mountains and bamboo. The circular LED lit mirror echoes the flowing liquid lines of the tile and circular vessel sink.
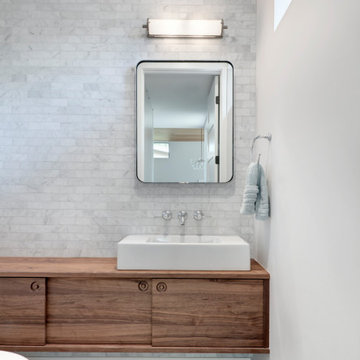
Idées déco pour un WC et toilettes contemporain en bois brun avec un placard à porte plane, un carrelage blanc, du carrelage en marbre, un mur blanc, une vasque, un plan de toilette en bois, un sol gris et un plan de toilette marron.
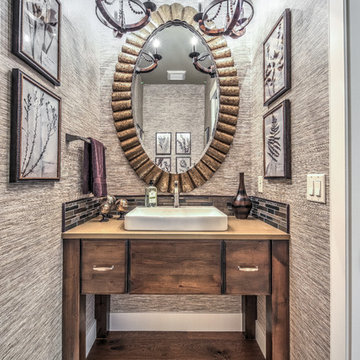
Réalisation d'un petit WC et toilettes tradition en bois brun avec un placard à porte plane, WC à poser, un mur beige, une vasque et un plan de toilette en bois.
Idées déco de WC et toilettes en bois brun avec un placard à porte plane
12