Idées déco de WC et toilettes en bois brun avec un placard à porte plane
Trier par :
Budget
Trier par:Populaires du jour
161 - 180 sur 1 669 photos
1 sur 3

Cette image montre un petit WC et toilettes urbain en bois brun avec un placard à porte plane, WC à poser, un carrelage multicolore, des carreaux de porcelaine, un mur blanc, un sol en vinyl, une vasque, un plan de toilette en quartz, un sol marron et un plan de toilette gris.
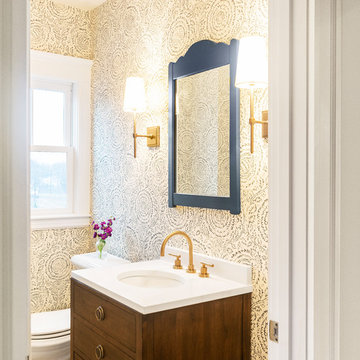
Exemple d'un WC et toilettes chic en bois brun avec un placard à porte plane, un mur beige, un lavabo encastré et un plan de toilette blanc.
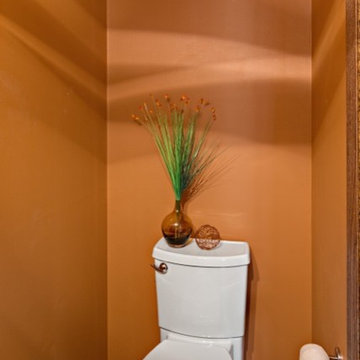
Ehlen Creative Communications
Aménagement d'un petit WC et toilettes moderne en bois brun avec un lavabo intégré, un placard à porte plane, WC séparés, un mur orange, un sol en carrelage de porcelaine et un carrelage gris.
Aménagement d'un petit WC et toilettes moderne en bois brun avec un lavabo intégré, un placard à porte plane, WC séparés, un mur orange, un sol en carrelage de porcelaine et un carrelage gris.
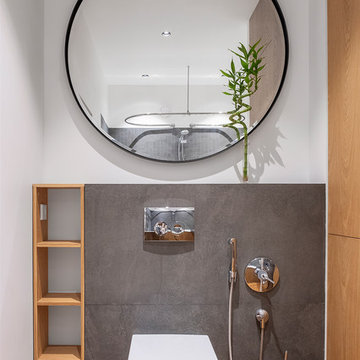
Интерьер проектировался для семейной пары. Квартира располагается на 24-м этаже с прекрасным видом на лесной массив. Одной из задач было подчеркнуть вид и сохранить связь с окружающей природой.
В интерьере не использовались шторы, чтобы получить хороший вид из окна, дополнительное место для хранения и еще больше естественного света. Для увеличения площади была присоединена лоджия, а для визуального расширения — преимущественно белый цвет.
Читайте полное описание у нас на сайте:
https://www.hills-design.com/portfolio/
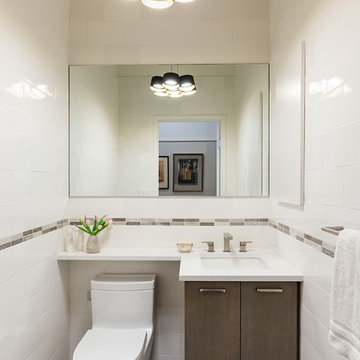
Powder Room
Inspiration pour un petit WC et toilettes design en bois brun avec un placard à porte plane, un plan de toilette en quartz modifié, WC à poser, des carreaux de céramique, un mur blanc, un sol en carrelage de céramique, un lavabo encastré et un carrelage blanc.
Inspiration pour un petit WC et toilettes design en bois brun avec un placard à porte plane, un plan de toilette en quartz modifié, WC à poser, des carreaux de céramique, un mur blanc, un sol en carrelage de céramique, un lavabo encastré et un carrelage blanc.
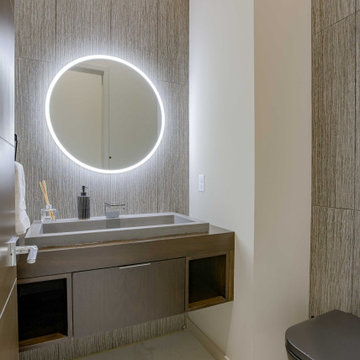
Idées déco pour un WC suspendu contemporain en bois brun avec un placard à porte plane, un carrelage gris, une vasque, un plan de toilette en bois et meuble-lavabo suspendu.
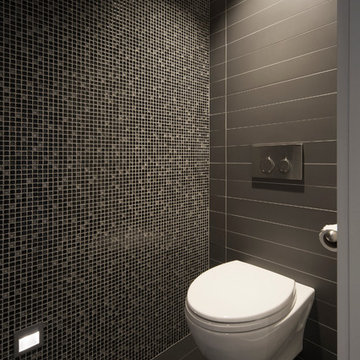
Steve Montpetit, photographe
Aménagement d'un petit WC suspendu contemporain en bois brun avec un placard à porte plane, un carrelage gris, un mur gris, un sol en carrelage de céramique, un plan de toilette en granite et mosaïque.
Aménagement d'un petit WC suspendu contemporain en bois brun avec un placard à porte plane, un carrelage gris, un mur gris, un sol en carrelage de céramique, un plan de toilette en granite et mosaïque.
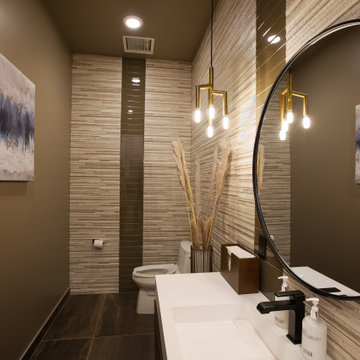
This beautiful powder room is filled with so much warmth...from the paint color to the floor to ceiling wall tiles in a gorgeous mix of porcelain & glass!

Aménagement d'un WC suspendu contemporain en bois brun de taille moyenne avec un placard à porte plane, un carrelage beige, du carrelage en marbre, un mur blanc, un sol en bois brun, un lavabo encastré, un plan de toilette en surface solide, un sol marron, un plan de toilette noir, meuble-lavabo suspendu et un plafond décaissé.
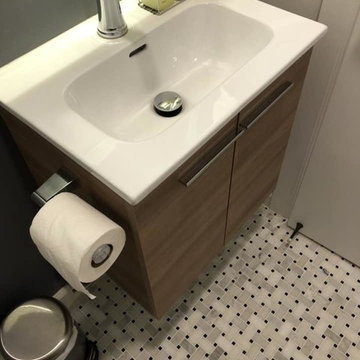
Cette image montre un petit WC suspendu minimaliste en bois brun avec un placard à porte plane, un mur blanc, un sol en marbre, un lavabo intégré, un plan de toilette en quartz modifié, un sol gris et un plan de toilette blanc.
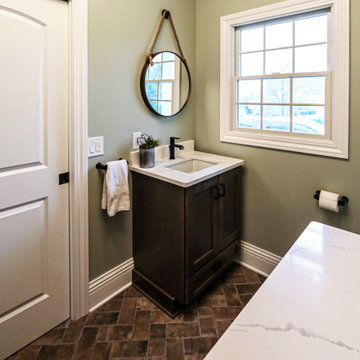
This laundry room / powder room combo has Medallion Dana Pointe flat panel vanity in Maplewood finished in Dockside stain. The countertop is Calacutta Ultra Quartz with a Kohler undermount rectangle sink. A Toto comfort height elongated toilet in Cotton finish. Moen Genta collection in Black includes towel ring, toilet paper holder and lavatory lever. On the floor is Daltile 4x8” Brickwork porcelain tile.
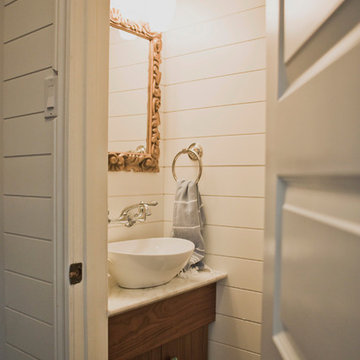
To make use of the small space, we made the vanity span the entire width of the bathroom. We used the same wall treatment all the way around and brought it into the ceiling detail as well.
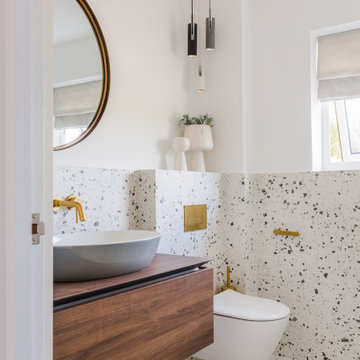
Réalisation d'un WC et toilettes design en bois brun avec un placard à porte plane, un mur blanc, un lavabo suspendu, un plan de toilette en bois, un sol blanc, un plan de toilette marron et meuble-lavabo suspendu.
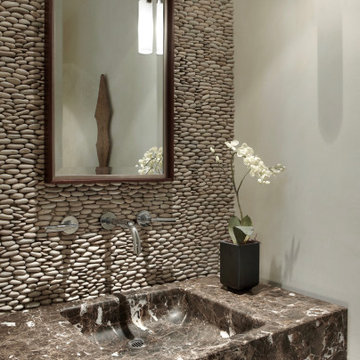
Idées déco pour un WC et toilettes contemporain en bois brun avec un placard à porte plane, un carrelage beige, mosaïque, un mur beige, un lavabo intégré, un plan de toilette en marbre, un plan de toilette marron et meuble-lavabo encastré.
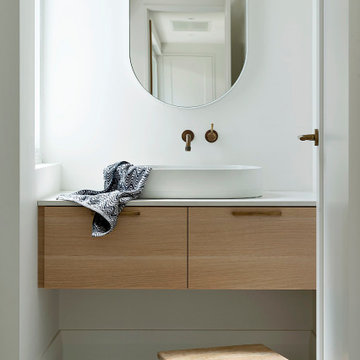
The Suburban Farmhaus //
A hint of country in the city suburbs.
What a joy it was working on this project together with talented designers, architects & builders.⠀
The design seamlessly curated, and the end product bringing the clients vision to life perfectly.
Architect - @arcologic_design
Interiors & Exteriors - @lahaus_creativestudio
Documentation - @howes.and.homes.designs
Builder - @sovereignbuilding
Landscape - @jemhanbury
Photography - @jody_darcy
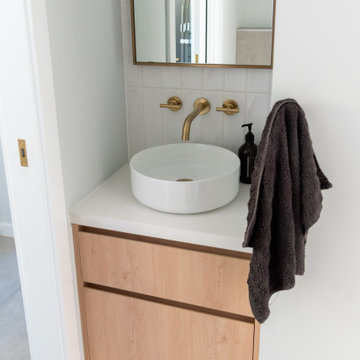
Réalisation d'un petit WC suspendu nordique en bois brun avec un placard à porte plane, un carrelage blanc, des carreaux de porcelaine, un mur gris, un sol en carrelage de porcelaine, une vasque, un plan de toilette en surface solide, un sol gris, un plan de toilette blanc et meuble-lavabo encastré.

木のぬくもりを感じる優しい雰囲気のオリジナルの製作洗面台。
ボウルには実験室用のシンクを使用しました。巾も広く、深さもある実用性重視の洗面台です。
洗面台の上部L字型に横長の窓を設け、採光が十分にとれる明るい空間になるような計画としました。
洗面台を広く使え、よりすっきりするように洗面台に設けた収納スペースは壁に埋め込んだものとしました。洗面台・鏡の枠・収納スペースの素材を同じにすることで統一感のある空間に仕上がっています。
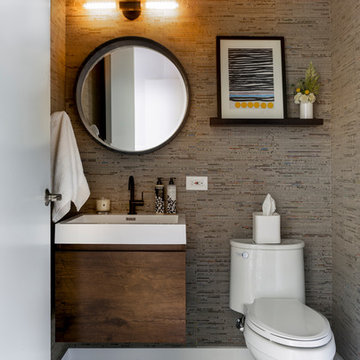
Nathanael Filbert
Idées déco pour un petit WC et toilettes contemporain en bois brun avec un placard à porte plane, un mur multicolore, un sol en carrelage de céramique, un plan de toilette en quartz modifié, un sol blanc et un plan de toilette blanc.
Idées déco pour un petit WC et toilettes contemporain en bois brun avec un placard à porte plane, un mur multicolore, un sol en carrelage de céramique, un plan de toilette en quartz modifié, un sol blanc et un plan de toilette blanc.

Idée de décoration pour un WC et toilettes tradition en bois brun avec un placard à porte plane, un carrelage gris, un mur blanc, un sol en bois brun, une vasque, un sol marron et un plan de toilette blanc.

A small space deserves just as much attention as a large space. This powder room is long and narrow. We didn't have the luxury of adding a vanity under the sink which also wouldn't have provided much storage since the plumbing would have taken up most of it. Using our creativity we devised a way to introduce corner/upper storage while adding a counter surface to this small space through custom millwork. We added visual interest behind the toilet by stacking three dimensional white porcelain tile.
Photographer: Stephani Buchman
Idées déco de WC et toilettes en bois brun avec un placard à porte plane
9