Idées déco de WC et toilettes en bois brun avec un plan de toilette en quartz
Trier par :
Budget
Trier par:Populaires du jour
21 - 40 sur 184 photos
1 sur 3
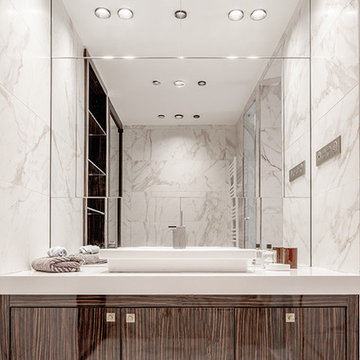
Salle-de-bains Monsieur - Suite parentale
Alessio Mei
Cette image montre un très grand WC et toilettes design en bois brun avec un placard à porte plane, WC séparés, un carrelage beige, des carreaux de céramique, un mur blanc, un sol en bois brun, un lavabo posé, un plan de toilette en quartz, un sol beige et un plan de toilette blanc.
Cette image montre un très grand WC et toilettes design en bois brun avec un placard à porte plane, WC séparés, un carrelage beige, des carreaux de céramique, un mur blanc, un sol en bois brun, un lavabo posé, un plan de toilette en quartz, un sol beige et un plan de toilette blanc.
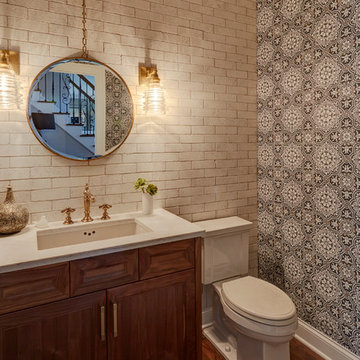
Cette image montre un WC et toilettes bohème en bois brun avec un placard avec porte à panneau encastré, WC séparés, un carrelage blanc, des carreaux en terre cuite, un mur noir, un sol en bois brun, un lavabo encastré, un plan de toilette en quartz et un sol marron.
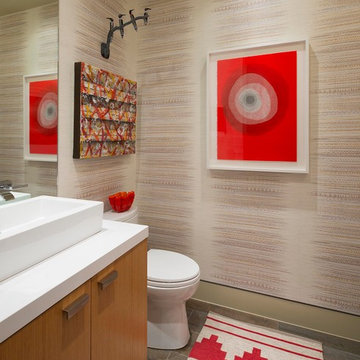
Danny Piassick
Réalisation d'un WC et toilettes vintage en bois brun de taille moyenne avec un placard à porte plane, WC à poser, un mur beige, un sol en carrelage de porcelaine, une vasque et un plan de toilette en quartz.
Réalisation d'un WC et toilettes vintage en bois brun de taille moyenne avec un placard à porte plane, WC à poser, un mur beige, un sol en carrelage de porcelaine, une vasque et un plan de toilette en quartz.
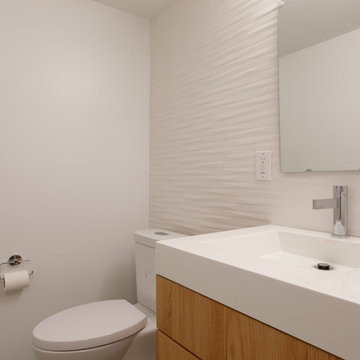
We met the owners of this 6-story townhouse in Philadelphia when we renovated their neighbor's home. Originally, this townhouse contained a multi-level apartment and a separate studio apartment. The owners wanted to combine both units into one modern home with sleek, yet warm elements. We really enjoyed creating a beautiful triangular, glass paneled staircase; a living garden wall that stretches up through 4 stories of the house; and an eye-catching glass fireplace with a mantle made out of reclaimed wood. Anchoring the entire house design are distressed white oak floors.
RUDLOFF Custom Builders has won Best of Houzz for Customer Service in 2014, 2015 2016 and 2017. We also were voted Best of Design in 2016, 2017 and 2018, which only 2% of professionals receive. Rudloff Custom Builders has been featured on Houzz in their Kitchen of the Week, What to Know About Using Reclaimed Wood in the Kitchen as well as included in their Bathroom WorkBook article. We are a full service, certified remodeling company that covers all of the Philadelphia suburban area. This business, like most others, developed from a friendship of young entrepreneurs who wanted to make a difference in their clients’ lives, one household at a time. This relationship between partners is much more than a friendship. Edward and Stephen Rudloff are brothers who have renovated and built custom homes together paying close attention to detail. They are carpenters by trade and understand concept and execution. RUDLOFF CUSTOM BUILDERS will provide services for you with the highest level of professionalism, quality, detail, punctuality and craftsmanship, every step of the way along our journey together.
Specializing in residential construction allows us to connect with our clients early on in the design phase to ensure that every detail is captured as you imagined. One stop shopping is essentially what you will receive with RUDLOFF CUSTOM BUILDERS from design of your project to the construction of your dreams, executed by on-site project managers and skilled craftsmen. Our concept, envision our client’s ideas and make them a reality. Our mission; CREATING LIFETIME RELATIONSHIPS BUILT ON TRUST AND INTEGRITY.
Photo Credit: JMB Photoworks
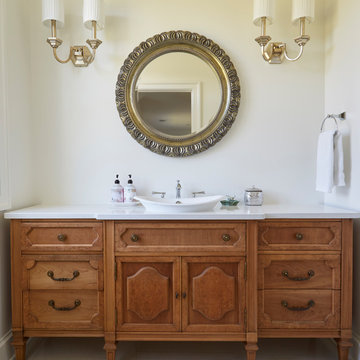
Furniture-like vanity cabinet with vessel sink, ornate mirror, and matching sconces. Photo by Mike Kaskel
Exemple d'un grand WC et toilettes nature en bois brun avec un placard en trompe-l'oeil, un mur blanc, une vasque, un sol gris, un plan de toilette blanc et un plan de toilette en quartz.
Exemple d'un grand WC et toilettes nature en bois brun avec un placard en trompe-l'oeil, un mur blanc, une vasque, un sol gris, un plan de toilette blanc et un plan de toilette en quartz.
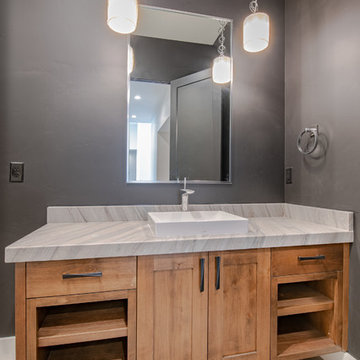
Cette image montre un grand WC et toilettes rustique en bois brun avec un placard à porte plane, WC séparés, un carrelage noir, des dalles de pierre, un mur noir, sol en béton ciré, une vasque, un plan de toilette en quartz, un sol gris et un plan de toilette beige.

© Lassiter Photography | ReVisionCharlotte.com
Idées déco pour un WC et toilettes campagne en bois brun de taille moyenne avec un placard à porte shaker, un mur multicolore, un sol en carrelage de porcelaine, un lavabo encastré, un plan de toilette en quartz, un sol gris, un plan de toilette gris, meuble-lavabo suspendu et boiseries.
Idées déco pour un WC et toilettes campagne en bois brun de taille moyenne avec un placard à porte shaker, un mur multicolore, un sol en carrelage de porcelaine, un lavabo encastré, un plan de toilette en quartz, un sol gris, un plan de toilette gris, meuble-lavabo suspendu et boiseries.
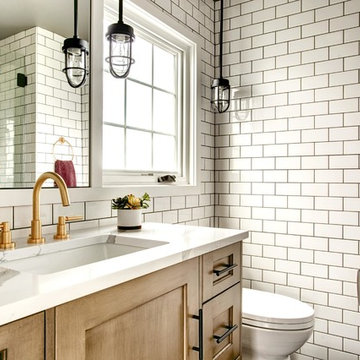
Inspiration pour un WC et toilettes traditionnel en bois brun de taille moyenne avec un placard à porte shaker, un carrelage blanc, un carrelage métro, un mur blanc, WC séparés, un lavabo encastré, un plan de toilette en quartz et un plan de toilette blanc.

Cette image montre un petit WC et toilettes urbain en bois brun avec un placard à porte plane, WC à poser, un carrelage multicolore, des carreaux de porcelaine, un mur blanc, un sol en vinyl, une vasque, un plan de toilette en quartz, un sol marron et un plan de toilette gris.

Goals
While their home provided them with enough square footage, the original layout caused for many rooms to be underutilized. The closed off kitchen and dining room were disconnected from the other common spaces of the home causing problems with circulation and limited sight-lines. A tucked-away powder room was also inaccessible from the entryway and main living spaces in the house.
Our Design Solution
We sought out to improve the functionality of this home by opening up walls, relocating rooms, and connecting the entryway to the mudroom. By moving the kitchen into the formerly over-sized family room, it was able to really become the heart of the home with access from all of the other rooms in the house. Meanwhile, the adjacent family room was made into a cozy, comfortable space with updated fireplace and new cathedral style ceiling with skylights. The powder room was relocated to be off of the entry, making it more accessible for guests.
A transitional style with rustic accents was used throughout the remodel for a cohesive first floor design. White and black cabinets were complimented with brass hardware and custom wood features, including a hood top and accent wall over the fireplace. Between each room, walls were thickened and archway were put in place, providing the home with even more character.
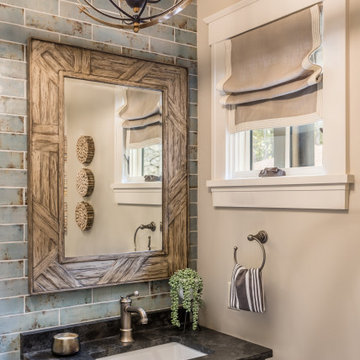
Aménagement d'un WC et toilettes montagne en bois brun avec un carrelage bleu, un carrelage métro, un plan de toilette en quartz, un plan de toilette gris et meuble-lavabo encastré.
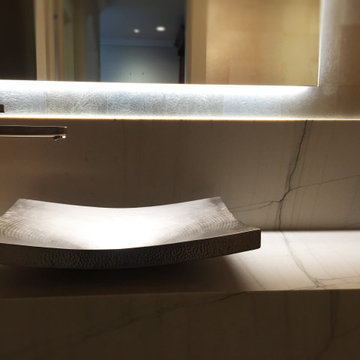
The Powder Room - a small space with big impact! A Mahogany soffit frames the wall hung quartzite vanity, back lit mirror and Bocci accent lighting reflect the ethereal glow of matte silver leaf wallcovering.
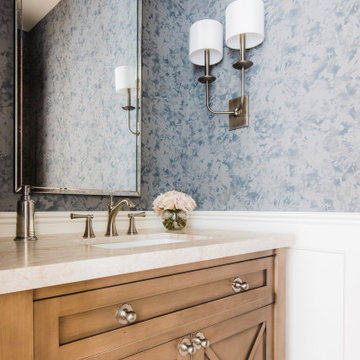
Idées déco pour un petit WC et toilettes méditerranéen en bois brun avec un placard en trompe-l'oeil, un plan de toilette en quartz, meuble-lavabo sur pied et boiseries.
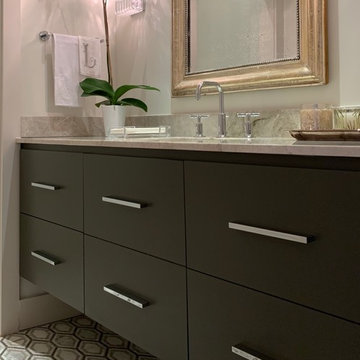
A place to have fun with tile and glam accessories! Since this is a small space, the impact is large when unique approaches are taken with the finishes. The result - breathtaking!

For the floating vanity in this textural powder room, we chose a quartzite countertop in the same colors as the travertine split-face tile wall. Illumination comes from the bronze and amber glass sconces flanking the mirror as well as the under-lighted vanity, which imparts nighttime ambience.
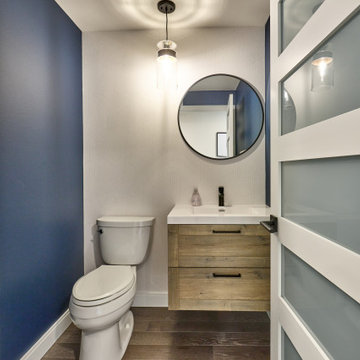
Blue paint, white accent wallpaper, white quartz countertop, round mirror with black framing and a floating vanity. Dark oak hardwood flooring and black hardware.

Inspiro8
Idée de décoration pour un petit WC et toilettes méditerranéen en bois brun avec un placard avec porte à panneau encastré, WC à poser, un mur multicolore, parquet foncé, une vasque, un plan de toilette en quartz et un sol marron.
Idée de décoration pour un petit WC et toilettes méditerranéen en bois brun avec un placard avec porte à panneau encastré, WC à poser, un mur multicolore, parquet foncé, une vasque, un plan de toilette en quartz et un sol marron.
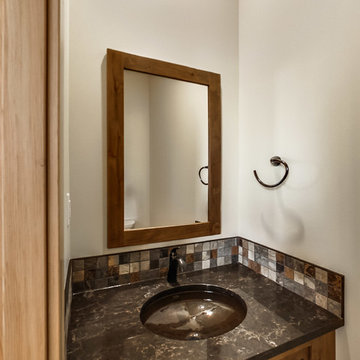
3D Scan Experts
Cette photo montre un petit WC et toilettes craftsman en bois brun avec un placard à porte shaker, un carrelage multicolore, un lavabo encastré et un plan de toilette en quartz.
Cette photo montre un petit WC et toilettes craftsman en bois brun avec un placard à porte shaker, un carrelage multicolore, un lavabo encastré et un plan de toilette en quartz.
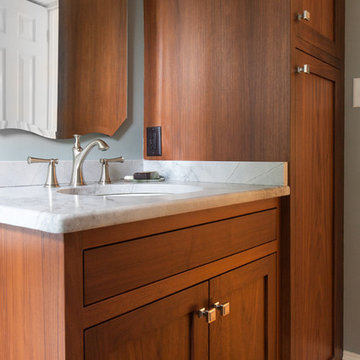
QPhoto
Cette photo montre un petit WC et toilettes chic en bois brun avec un placard en trompe-l'oeil, un mur bleu, un sol en bois brun, un lavabo encastré, un plan de toilette en quartz et un sol marron.
Cette photo montre un petit WC et toilettes chic en bois brun avec un placard en trompe-l'oeil, un mur bleu, un sol en bois brun, un lavabo encastré, un plan de toilette en quartz et un sol marron.

The powder room is characterized by a maple vanity with a Twilight Mountain stain finish, creating a warm and inviting ambiance. The white quartz countertop is a perfect complement to the vanity while the black hardware is a striking accent, creating a bold and modern look that contrasts beautifully with the warmth of the wood. The open shelving provides a functional and stylish storage solution, allowing for easy access to essential items while also displaying decorative pieces.
Idées déco de WC et toilettes en bois brun avec un plan de toilette en quartz
2