Idées déco de WC et toilettes en bois brun avec un plan de toilette en quartz
Trier par :
Budget
Trier par:Populaires du jour
41 - 60 sur 184 photos
1 sur 3
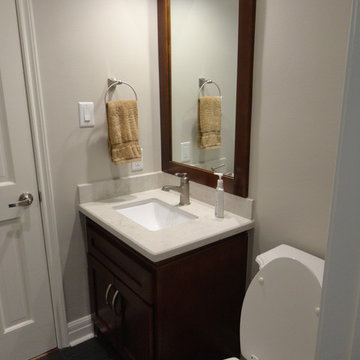
Xtreme Renovations has completed a Major Renovation Project near the Tomball area of Harris County. This project required demolition of the existing Kitchen Cabinetry and removing fur downs, rerouting HVAC Registers, Electrical and installation of Natural Gas lines for converting from an All Electric Kitchen to Natural Gas cooktop with an Xtreme Exhaust System above the new gas cooktop. Existing walls wear moved during the demolition process to expand the original footprint of the Kitchen to include additional cabinetry and relocation of the new Double Oven as well as an open Pantry area. All new Custom Built Cabinetry were installed made from Maple wood and stained to the specification of our clients. New Quartz countertops were fabricated and installed throughout the Kitchen as well as a Bar Area in the Great Room which also included Custom Built Cabinetry. New tile flooring was installed throughout the Mud Room, Kitchen, Breakfast Area, Hall Way adjoining the Formal Dining Room and Powder Bath. Back splash included both Ceramic and Glass Tile to and a touch of class and the Wow Factor our clients desired and deserved. Major drywall work was required throughout the Kitchen, Great Room, Powder Bath and Breakfast Area. Many added features such as LED lighting on dimmers were installed throughout the Kitchen including under cabinet lighting. Installation of all new appliances was included in the Kitchen as well as the Bar Area in the Great Room. Custom Built Corner Cabinetry was also installed in the Formal Dining Room.
Custom Built Crown Molding was also part of this project in the Great Room designed to match Crown Molding above doorways. Existing paneling was removed and replaced with drywall to add to this Major Update of the 1970’s constructed home. Floating, texturing and painting throughout both levels of this 2 Story Home was also completed.
The existing stairway in the Great Room was removed and new Wrought Iron Spindles, Handrails, Hardwood Flooring were installed. New Carpeting and Hardwood Flooring were included in the Renovation Project.
State of the Art CAT 6 cabling was installed in the entire home adding to the functionality of the New Home Entertainment and Computer Networking System as well as connectivity throughout the home. The Central hub area for the new cabling is climate controlled and vented for precise temperature control. Many other items were addressed during this Renovation Project including upgrading the Main Electrical Service, Custom Built Cabinetry throughout the Mud Room and creating a closet where the existing Double Oven was located with access to new shelving and coat racks in the Mud Room Area. At Xtreme Renovations, “It’s All In The Details” and our Xtreme Team from Design Concept to delivering the final product to our clients is Job One.
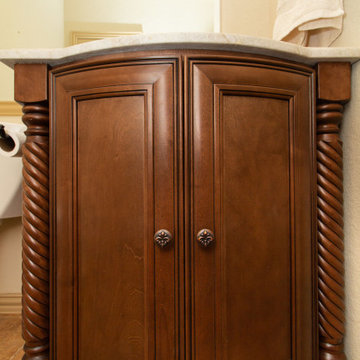
Designed By: Robby & Lisa Griffin
Photos By: Desired Photo
Aménagement d'un petit WC et toilettes campagne en bois brun avec un placard en trompe-l'oeil, WC séparés, un mur beige, un sol en carrelage de céramique, un lavabo encastré, un plan de toilette en quartz, un sol beige et un plan de toilette beige.
Aménagement d'un petit WC et toilettes campagne en bois brun avec un placard en trompe-l'oeil, WC séparés, un mur beige, un sol en carrelage de céramique, un lavabo encastré, un plan de toilette en quartz, un sol beige et un plan de toilette beige.
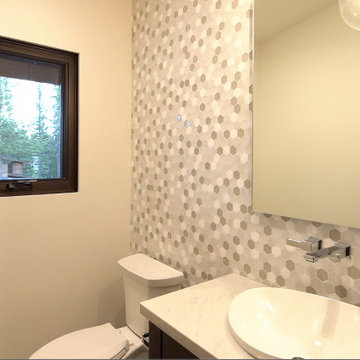
Powder room featuring tiled accent wall, Daltile Idyllic Blends mosaic. Kohler Veil vessel sink, and Moen wall-mounted faucet, 90 Degree Collection. Mont Blanc quartzite from Bedrosians for the countertop.
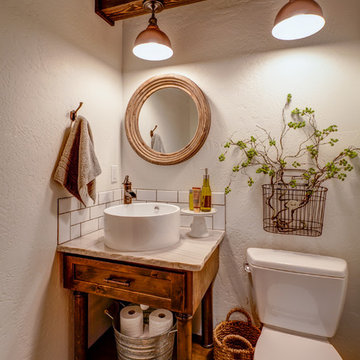
Arne Loren
Cette image montre un WC et toilettes chalet en bois brun avec une vasque, un placard à porte shaker, un plan de toilette en quartz, WC séparés, un carrelage blanc, un carrelage métro, un mur blanc, un sol en bois brun et un plan de toilette beige.
Cette image montre un WC et toilettes chalet en bois brun avec une vasque, un placard à porte shaker, un plan de toilette en quartz, WC séparés, un carrelage blanc, un carrelage métro, un mur blanc, un sol en bois brun et un plan de toilette beige.

Réalisation d'un grand WC et toilettes minimaliste en bois brun avec un placard à porte plane, WC séparés, un carrelage blanc, des carreaux de céramique, un mur blanc, un sol en carrelage de céramique, une vasque, un plan de toilette en quartz, un sol noir, un plan de toilette blanc et meuble-lavabo encastré.
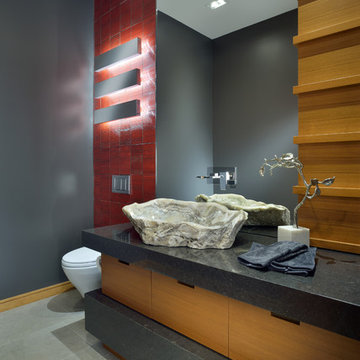
The horizontal linear elements of the vanity, light fixtures and tile texture are repeated to evoke Frank Lloyd Wright’s Prairie Style use of long low lines. The bulkiness of the solid surface material nicely balances the mass of the reclaimed stone sink.
Arnal Photography
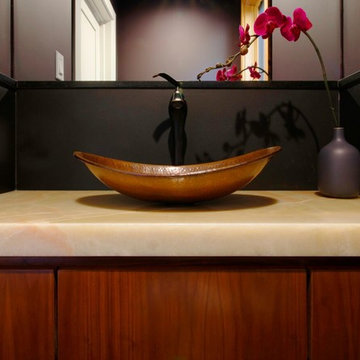
Idée de décoration pour un WC et toilettes chalet en bois brun de taille moyenne avec un placard à porte plane, une vasque et un plan de toilette en quartz.
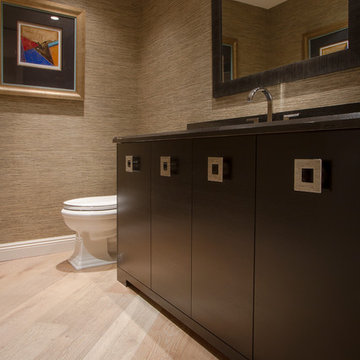
Connor Contracting, Taube Photography
Exemple d'un WC et toilettes tendance en bois brun de taille moyenne avec un placard à porte plane, WC séparés, un carrelage beige, des carreaux de porcelaine, un mur beige, un sol en carrelage de porcelaine, un lavabo posé, un plan de toilette en quartz, un sol beige et un plan de toilette beige.
Exemple d'un WC et toilettes tendance en bois brun de taille moyenne avec un placard à porte plane, WC séparés, un carrelage beige, des carreaux de porcelaine, un mur beige, un sol en carrelage de porcelaine, un lavabo posé, un plan de toilette en quartz, un sol beige et un plan de toilette beige.
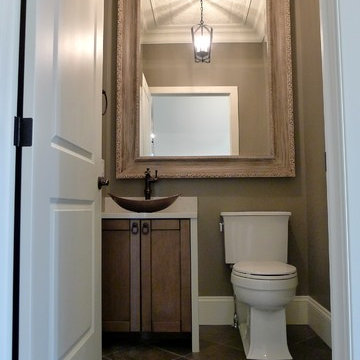
Idée de décoration pour un WC et toilettes champêtre en bois brun avec un placard à porte shaker et un plan de toilette en quartz.

Exemple d'un WC et toilettes nature en bois brun de taille moyenne avec un placard à porte shaker, WC à poser, un mur gris, un sol en carrelage de céramique, un lavabo encastré, un plan de toilette en quartz, un sol multicolore, un plan de toilette blanc, meuble-lavabo suspendu et du lambris de bois.
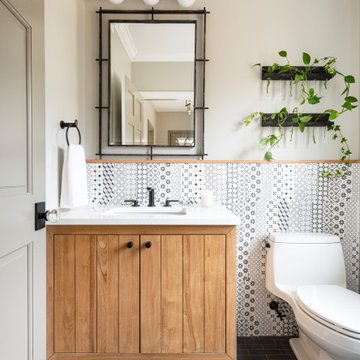
Idée de décoration pour un petit WC et toilettes champêtre en bois brun avec WC à poser, un carrelage noir et blanc, des carreaux de céramique, un mur beige, un plan de toilette en quartz et un plan de toilette blanc.
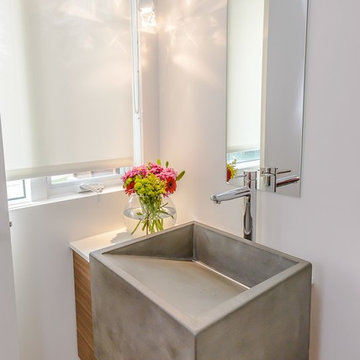
Rob Caleffi Fine-Art Photography
Idée de décoration pour un WC et toilettes minimaliste en bois brun avec un lavabo posé, un placard à porte plane, un plan de toilette en quartz, un mur blanc et un sol en bois brun.
Idée de décoration pour un WC et toilettes minimaliste en bois brun avec un lavabo posé, un placard à porte plane, un plan de toilette en quartz, un mur blanc et un sol en bois brun.
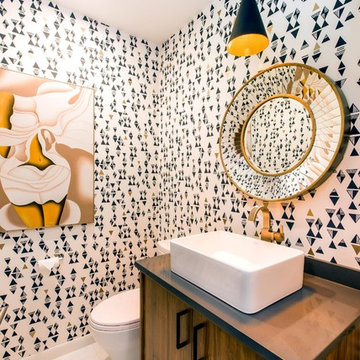
D & M Images
Cette photo montre un petit WC et toilettes tendance en bois brun avec un placard à porte plane, des carreaux de porcelaine, un mur multicolore, un sol en carrelage de porcelaine, une vasque, un plan de toilette en quartz et un sol blanc.
Cette photo montre un petit WC et toilettes tendance en bois brun avec un placard à porte plane, des carreaux de porcelaine, un mur multicolore, un sol en carrelage de porcelaine, une vasque, un plan de toilette en quartz et un sol blanc.
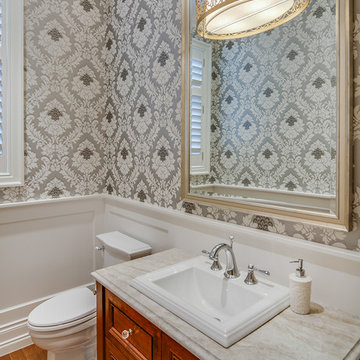
Traditional powder room
Dustin Mifflin Photography
Idées déco pour un WC et toilettes classique en bois brun avec un placard en trompe-l'oeil, un plan de toilette en quartz, un sol en bois brun, un lavabo posé et un mur multicolore.
Idées déco pour un WC et toilettes classique en bois brun avec un placard en trompe-l'oeil, un plan de toilette en quartz, un sol en bois brun, un lavabo posé et un mur multicolore.
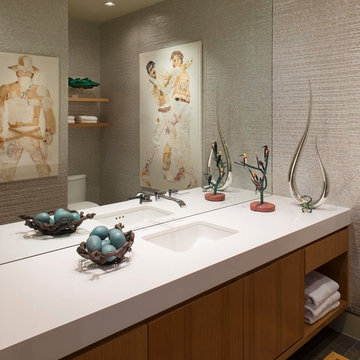
Danny Piassick
Inspiration pour un WC et toilettes vintage en bois brun de taille moyenne avec un placard à porte plane, WC à poser, un mur gris, un sol en carrelage de porcelaine, un lavabo encastré et un plan de toilette en quartz.
Inspiration pour un WC et toilettes vintage en bois brun de taille moyenne avec un placard à porte plane, WC à poser, un mur gris, un sol en carrelage de porcelaine, un lavabo encastré et un plan de toilette en quartz.
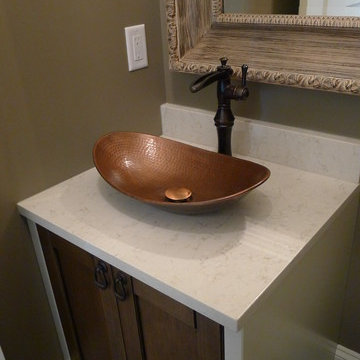
Aménagement d'un WC et toilettes campagne en bois brun avec un placard à porte shaker et un plan de toilette en quartz.
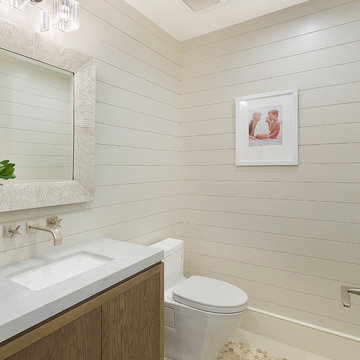
Powder Room
Aménagement d'un WC et toilettes contemporain en bois brun de taille moyenne avec un placard à porte plane, WC à poser, un carrelage gris, un mur beige, un sol en carrelage de terre cuite, un lavabo encastré, un plan de toilette en quartz, un sol beige et un plan de toilette gris.
Aménagement d'un WC et toilettes contemporain en bois brun de taille moyenne avec un placard à porte plane, WC à poser, un carrelage gris, un mur beige, un sol en carrelage de terre cuite, un lavabo encastré, un plan de toilette en quartz, un sol beige et un plan de toilette gris.
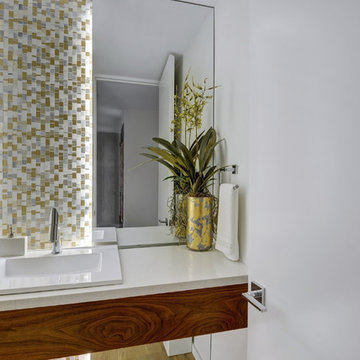
Aménagement d'un petit WC et toilettes contemporain en bois brun avec un placard à porte plane, WC séparés, un carrelage blanc, des plaques de verre, un mur blanc, parquet clair, un lavabo posé, un plan de toilette en quartz et un sol beige.
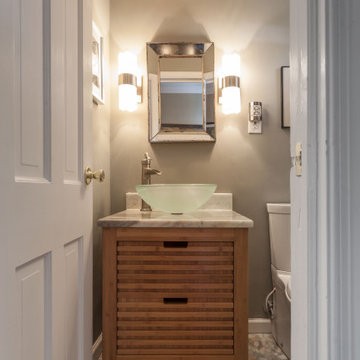
Farmhouse guest bathroom remodeling with wood vanity, porcelain tiles, pebbles
Aménagement d'un WC et toilettes campagne en bois brun avec un placard à porte affleurante, un sol en galet, une vasque, un plan de toilette en quartz, un sol beige, un plan de toilette beige et meuble-lavabo sur pied.
Aménagement d'un WC et toilettes campagne en bois brun avec un placard à porte affleurante, un sol en galet, une vasque, un plan de toilette en quartz, un sol beige, un plan de toilette beige et meuble-lavabo sur pied.
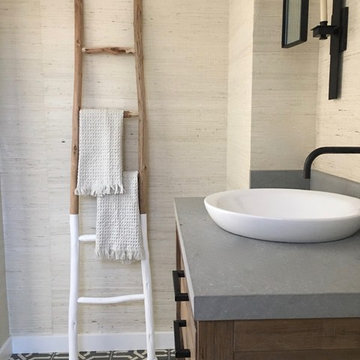
Exemple d'un petit WC et toilettes tendance en bois brun avec un placard à porte shaker, WC à poser, un mur blanc, carreaux de ciment au sol, une vasque, un plan de toilette en quartz, un sol multicolore et un plan de toilette gris.
Idées déco de WC et toilettes en bois brun avec un plan de toilette en quartz
3