Idées déco de WC et toilettes en bois brun avec un plan de toilette noir
Trier par :
Budget
Trier par:Populaires du jour
41 - 60 sur 136 photos
1 sur 3
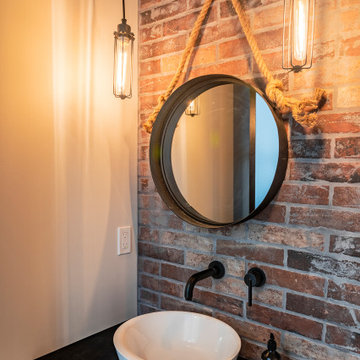
Red brick tile from floor to ceiling adds drama in the powder room. Hanging industrial light fixtures light up hanging mirror with rope hanger. Wall faucet in black looks sharp and adds to the industrial feel.
Photo by Brice Ferre
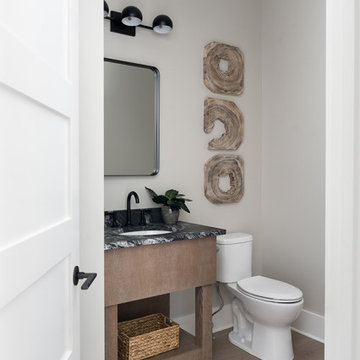
Our studio designed this luxury home by incorporating the house's sprawling golf course views. This resort-like home features three stunning bedrooms, a luxurious master bath with a freestanding tub, a spacious kitchen, a stylish formal living room, a cozy family living room, and an elegant home bar.
We chose a neutral palette throughout the home to amplify the bright, airy appeal of the home. The bedrooms are all about elegance and comfort, with soft furnishings and beautiful accessories. We added a grey accent wall with geometric details in the bar area to create a sleek, stylish look. The attractive backsplash creates an interesting focal point in the kitchen area and beautifully complements the gorgeous countertops. Stunning lighting, striking artwork, and classy decor make this lovely home look sophisticated, cozy, and luxurious.
---
Project completed by Wendy Langston's Everything Home interior design firm, which serves Carmel, Zionsville, Fishers, Westfield, Noblesville, and Indianapolis.
For more about Everything Home, see here: https://everythinghomedesigns.com/
To learn more about this project, see here:
https://everythinghomedesigns.com/portfolio/modern-resort-living/
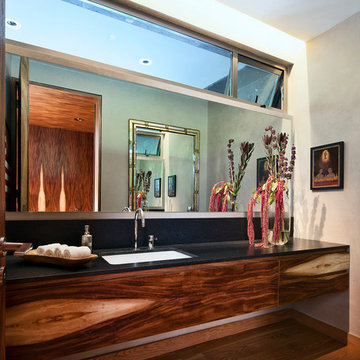
Photos by Hector Velasco Facio
Réalisation d'un WC et toilettes design en bois brun avec un lavabo encastré, un placard à porte plane et un plan de toilette noir.
Réalisation d'un WC et toilettes design en bois brun avec un lavabo encastré, un placard à porte plane et un plan de toilette noir.

sara yoder
Idées déco pour un WC et toilettes rétro en bois brun avec un placard en trompe-l'oeil, WC séparés, un carrelage blanc, des carreaux de céramique, un mur blanc, un sol en ardoise, un lavabo encastré, un sol noir et un plan de toilette noir.
Idées déco pour un WC et toilettes rétro en bois brun avec un placard en trompe-l'oeil, WC séparés, un carrelage blanc, des carreaux de céramique, un mur blanc, un sol en ardoise, un lavabo encastré, un sol noir et un plan de toilette noir.
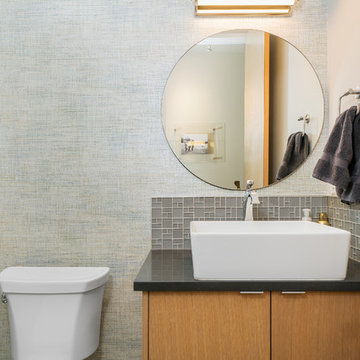
Eugene Michel
Idée de décoration pour un petit WC et toilettes design en bois brun avec un placard à porte plane, un plan de toilette en surface solide, un plan de toilette noir et mosaïque.
Idée de décoration pour un petit WC et toilettes design en bois brun avec un placard à porte plane, un plan de toilette en surface solide, un plan de toilette noir et mosaïque.

Tasteful nods to a modern northwoods camp aesthetic abound in this luxury cabin. In the powder bath, handprinted cement tiles are patterned after Native American kilim rugs. A custom dyed concrete vanity and sink and warm white oak complete the look.
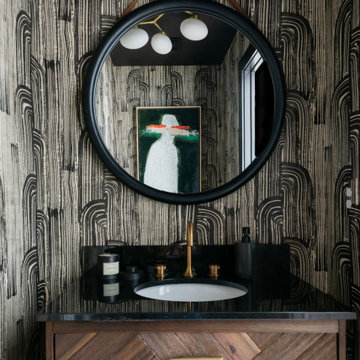
Idées déco pour un WC et toilettes contemporain en bois brun avec un plan de toilette noir, meuble-lavabo suspendu et du papier peint.
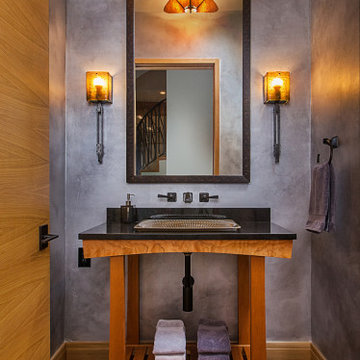
A custom made vanity is the centerpiece of this stunning powder room. Design and Construction by Meadowlark Design + Build. Photography by Jeff Garland.
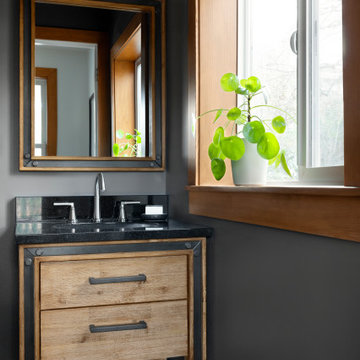
Aménagement d'un petit WC et toilettes en bois brun avec un placard à porte plane, un mur gris, un sol en galet, un lavabo encastré, un plan de toilette en granite, un sol gris, un plan de toilette noir et meuble-lavabo sur pied.
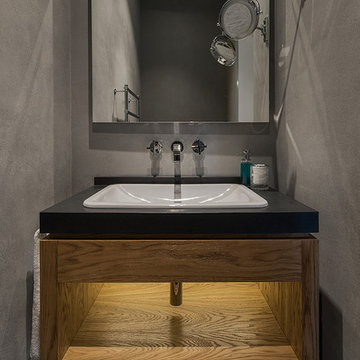
Idée de décoration pour un WC et toilettes design en bois brun avec un placard à porte plane, un carrelage gris, un lavabo posé et un plan de toilette noir.
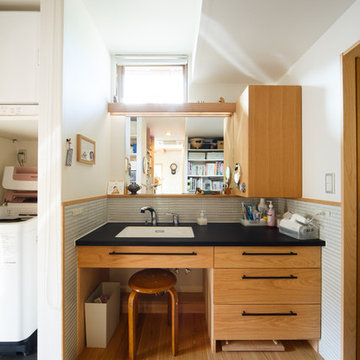
Exemple d'un WC et toilettes asiatique en bois brun avec un placard à porte plane, un mur blanc, parquet clair, un lavabo intégré, un sol beige et un plan de toilette noir.
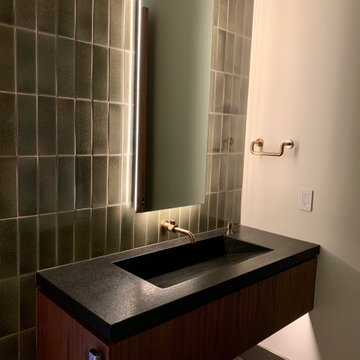
Idées déco pour un WC et toilettes moderne en bois brun avec un carrelage vert, des carreaux de porcelaine, un sol en carrelage de porcelaine, un lavabo intégré, un plan de toilette en granite, un sol gris, un plan de toilette noir et meuble-lavabo suspendu.
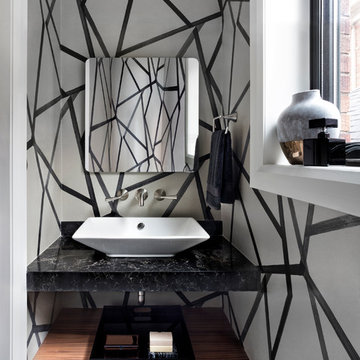
Exemple d'un WC et toilettes tendance en bois brun avec un placard sans porte, un mur multicolore, une vasque et un plan de toilette noir.
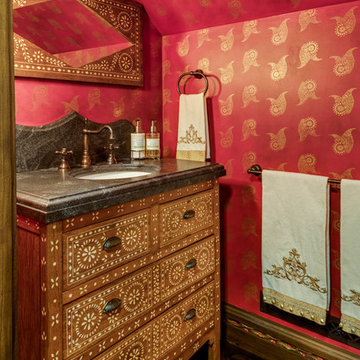
Réalisation d'un WC et toilettes asiatique en bois brun avec un placard en trompe-l'oeil, un mur rouge, parquet foncé, un lavabo encastré, un sol marron et un plan de toilette noir.
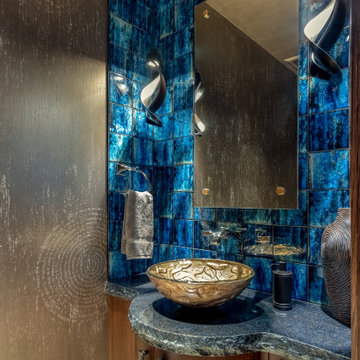
Idées déco pour un petit WC et toilettes contemporain en bois brun avec un placard à porte plane, un carrelage bleu, des plaques de verre, un sol en carrelage de porcelaine, une vasque, un plan de toilette en granite et un plan de toilette noir.
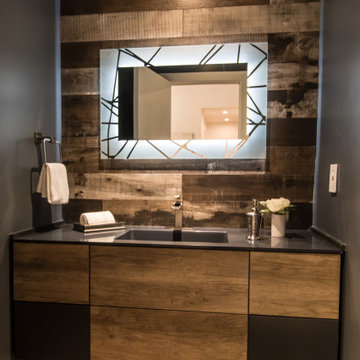
Modern powder room with flat panel floating vanity, chic mirror, and faucets.
Idées déco pour un WC et toilettes contemporain en bois brun et bois de taille moyenne avec un placard à porte plane, WC à poser, un mur noir, parquet clair, un lavabo intégré, un plan de toilette en quartz modifié, un sol beige, un plan de toilette noir et meuble-lavabo suspendu.
Idées déco pour un WC et toilettes contemporain en bois brun et bois de taille moyenne avec un placard à porte plane, WC à poser, un mur noir, parquet clair, un lavabo intégré, un plan de toilette en quartz modifié, un sol beige, un plan de toilette noir et meuble-lavabo suspendu.
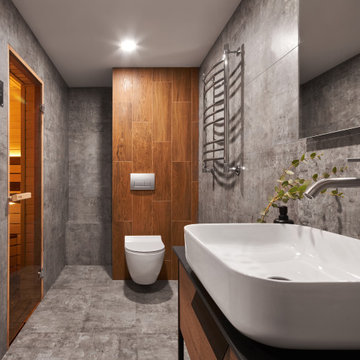
Cette image montre un WC suspendu design en bois brun de taille moyenne avec un placard à porte plane, un carrelage gris, des carreaux de porcelaine, un mur gris, un sol en carrelage de porcelaine, un lavabo posé, un plan de toilette en surface solide, un sol gris, un plan de toilette noir et meuble-lavabo suspendu.
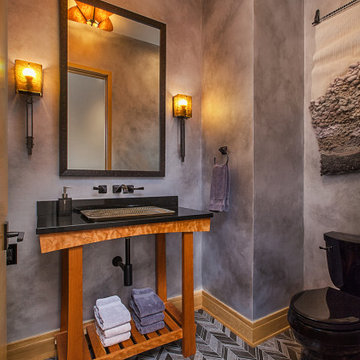
A custom made vanity is the centerpiece of this stunning powder room. Design and Construction by Meadowlark Design + Build. Photography by Jeff Garland.
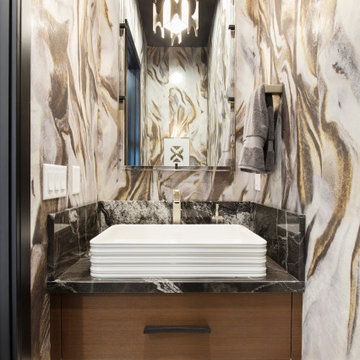
Exemple d'un WC et toilettes tendance en bois brun avec un placard à porte plane, un mur multicolore, une vasque, un sol beige, un plan de toilette noir, meuble-lavabo suspendu et du papier peint.
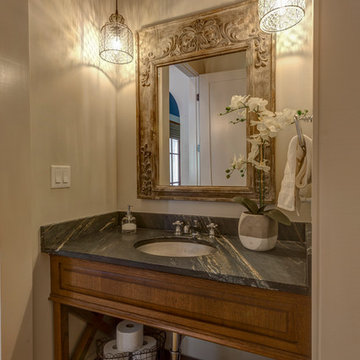
Réalisation d'un WC et toilettes champêtre en bois brun de taille moyenne avec un placard en trompe-l'oeil, WC séparés, un mur blanc, sol en béton ciré, un lavabo encastré, un plan de toilette en stéatite, un plan de toilette noir et un sol beige.
Idées déco de WC et toilettes en bois brun avec un plan de toilette noir
3