Idées déco de WC et toilettes en bois brun avec un plan de toilette noir
Trier par :
Budget
Trier par:Populaires du jour
101 - 120 sur 136 photos
1 sur 3
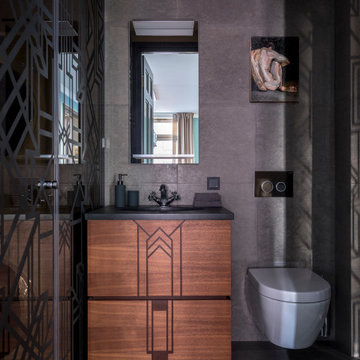
тумба с маркетри (инкрустацией шпона разных пород дерева) в гостевом сан узле - оммаж Catherine Martin была сделана столярной компанией Stemari (Таллинн Эстония). Известняк редкого серо-зеленого цвета на стенах и на полу. Стекло с пескоструйным рисунком производства Papa Carlo
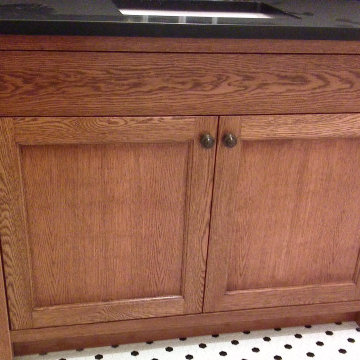
Cette photo montre un WC et toilettes chic en bois brun avec un placard en trompe-l'oeil, un plan de toilette en quartz modifié, un plan de toilette noir et meuble-lavabo sur pied.
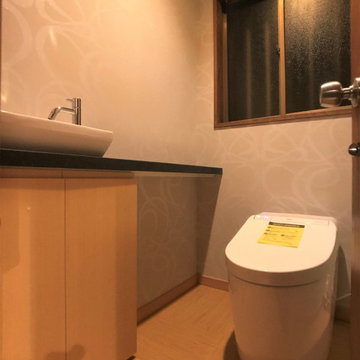
水廻り機器はすべて交換。
既存の雰囲気を損なわないよう、和モダンな
しつらいとしている。
トイレの壁にはトミタの輸入クロスを使用。
Réalisation d'un WC et toilettes asiatique en bois brun de taille moyenne avec un placard à porte plane, WC à poser, un mur blanc, parquet en bambou, un plan de toilette en surface solide, un sol beige, un plan de toilette noir et une vasque.
Réalisation d'un WC et toilettes asiatique en bois brun de taille moyenne avec un placard à porte plane, WC à poser, un mur blanc, parquet en bambou, un plan de toilette en surface solide, un sol beige, un plan de toilette noir et une vasque.
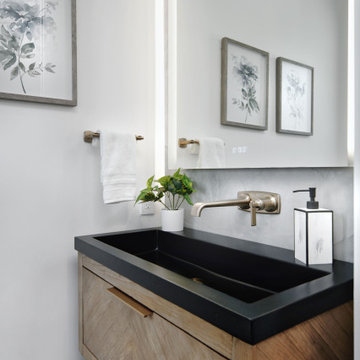
This photo shows a glimpse of the patterned floor tile featured in this elegant powder room.
Idées déco pour un petit WC et toilettes contemporain en bois brun avec un placard en trompe-l'oeil, un mur blanc, un sol en carrelage de porcelaine, un lavabo intégré, un plan de toilette en surface solide, un sol noir, un plan de toilette noir et meuble-lavabo suspendu.
Idées déco pour un petit WC et toilettes contemporain en bois brun avec un placard en trompe-l'oeil, un mur blanc, un sol en carrelage de porcelaine, un lavabo intégré, un plan de toilette en surface solide, un sol noir, un plan de toilette noir et meuble-lavabo suspendu.
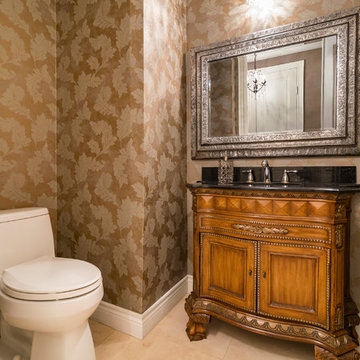
Cette photo montre un WC et toilettes chic en bois brun de taille moyenne avec un placard en trompe-l'oeil, WC à poser, un mur beige, un sol en carrelage de porcelaine, un lavabo encastré, un plan de toilette en quartz modifié, un sol beige et un plan de toilette noir.
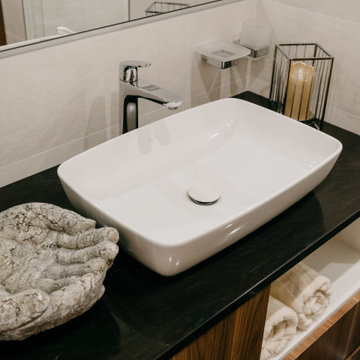
Idées déco pour un petit WC et toilettes contemporain en bois brun avec un placard à porte plane, un carrelage gris, un mur gris, un sol en carrelage de porcelaine, une vasque, un plan de toilette en surface solide, un sol gris, un plan de toilette noir, meuble-lavabo sur pied et boiseries.
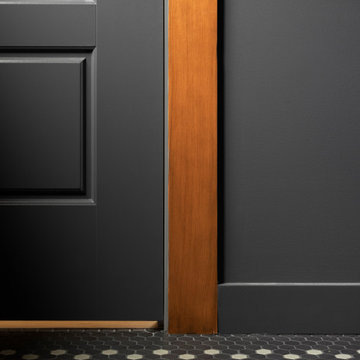
Cette photo montre un petit WC et toilettes en bois brun avec un placard à porte plane, un mur gris, un sol en galet, un lavabo encastré, un plan de toilette en granite, un sol gris, un plan de toilette noir et meuble-lavabo sur pied.
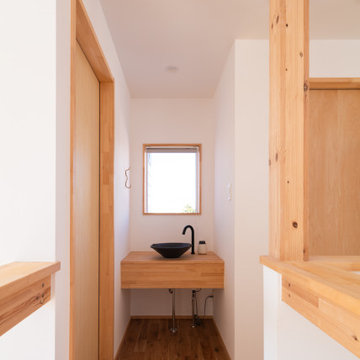
Idée de décoration pour un WC et toilettes en bois brun avec un mur blanc, un sol en bois brun, un plan de toilette noir et un plafond en papier peint.
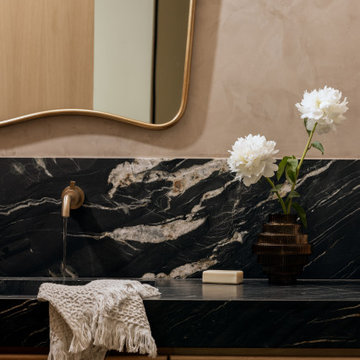
Inspiration pour un WC et toilettes minimaliste en bois brun avec un placard à porte plane, un bidet, un carrelage beige, un mur beige, parquet clair, un lavabo intégré, un plan de toilette en quartz, un sol beige, un plan de toilette noir et meuble-lavabo encastré.
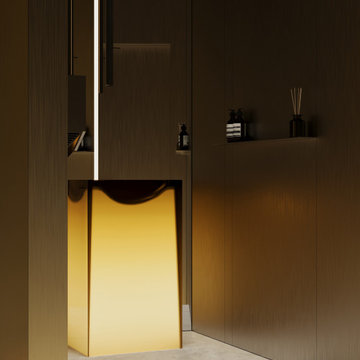
Idées déco pour un WC suspendu contemporain en bois brun de taille moyenne avec un placard à porte plane, un carrelage gris, carrelage en métal, un mur jaune, sol en béton ciré, un lavabo intégré, un plan de toilette en verre, un sol jaune, un plan de toilette noir, meuble-lavabo sur pied, un plafond décaissé et boiseries.
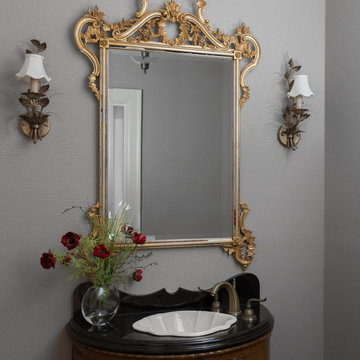
The goal was to create a harmonious blend of elements that complement the Louis XVI style while ensuring functionality and elegance in this powder room.
The vanity, with its intricate detailing and refined lines is a focal point. The marble countertop and the vintage style faucet with elegant handles complement the vanity.
The sconces with intricate metal work and silk shades enhance the ambiance.
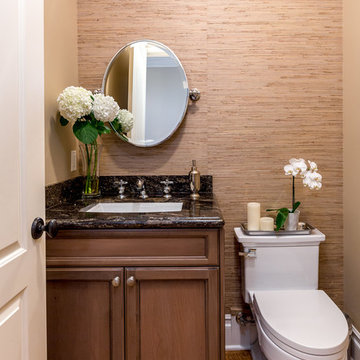
Photographer: John Moery
Aménagement d'un WC et toilettes classique en bois brun de taille moyenne avec un placard à porte affleurante, WC à poser, un mur beige, un sol en bois brun, un lavabo encastré, un plan de toilette en granite, un sol marron et un plan de toilette noir.
Aménagement d'un WC et toilettes classique en bois brun de taille moyenne avec un placard à porte affleurante, WC à poser, un mur beige, un sol en bois brun, un lavabo encastré, un plan de toilette en granite, un sol marron et un plan de toilette noir.
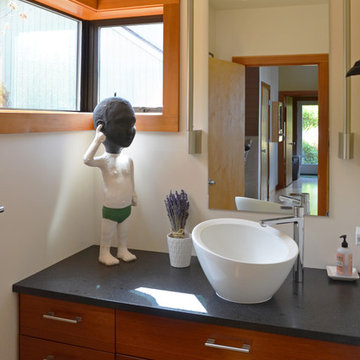
Exemple d'un WC et toilettes tendance en bois brun de taille moyenne avec un placard à porte plane, un mur blanc, parquet clair, une vasque, un plan de toilette en granite, un sol marron et un plan de toilette noir.
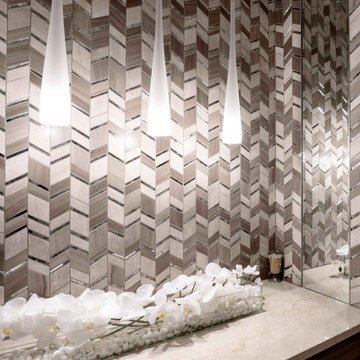
Réalisation d'un WC et toilettes design en bois brun de taille moyenne avec un placard à porte plane, un bidet, un carrelage beige, des carreaux de céramique, un mur beige, un sol en carrelage de céramique, une vasque, un plan de toilette en quartz, un sol beige, un plan de toilette noir et meuble-lavabo suspendu.
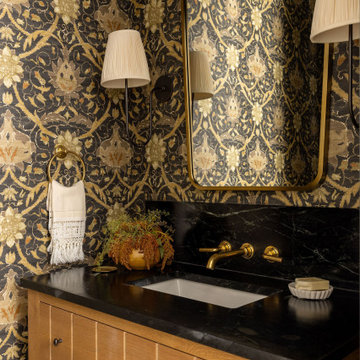
custom cabinetry, custom cabinets, european decor, european design, interior design details, moody interior, timeless decor, timeless design, timeless interiors
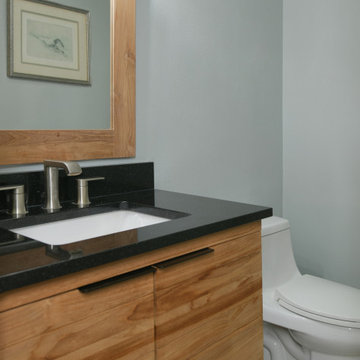
Aménagement d'un petit WC et toilettes contemporain en bois brun avec WC à poser, un mur bleu, un lavabo encastré, un plan de toilette en marbre, un sol beige, un plan de toilette noir et meuble-lavabo sur pied.
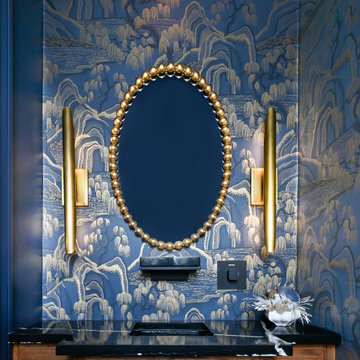
We used a gorgeous wallpaper to pull in the navy accent color into the powder bathroom. Brass accents highlight the gold in the paper and flow with the rest of the home. Custom built vanity was built in to utilize the space that had been a small pedestal- allowing storage for the client. We used the black quartz that was a remnant from the kitchen island to ensure flow
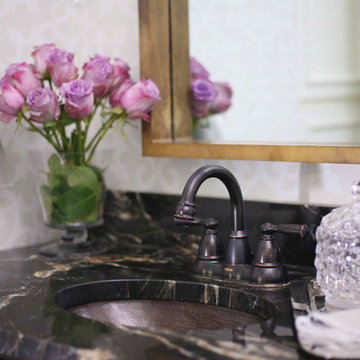
Fully remodeled home in Tulsa, Oklahoma as featured in Oklahoma Magazine, December 2018.
Cette photo montre un WC et toilettes chic en bois brun de taille moyenne avec un placard en trompe-l'oeil, un plan de toilette en granite, un sol marron, un plan de toilette noir, WC à poser, un sol en bois brun et un lavabo encastré.
Cette photo montre un WC et toilettes chic en bois brun de taille moyenne avec un placard en trompe-l'oeil, un plan de toilette en granite, un sol marron, un plan de toilette noir, WC à poser, un sol en bois brun et un lavabo encastré.
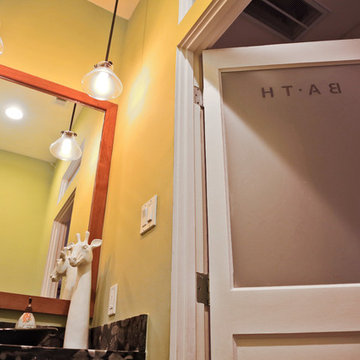
The homeowner left their previous bungalow to build this beautiful modern home in the heart of Houston. They were able to take their original bathroom door with them and incorporate it into their new home. The original wood door with etched glass window is a wonderful reminder of the home where their family first took roots.
Photographer: Jeno Design
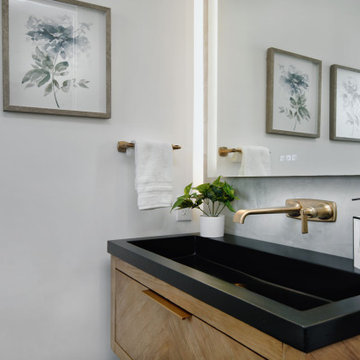
This powder room just off the laundry makes the most of a compact space by utilizing a floating vanity. Gold hardware adds drama to the integrated black sink.
Idées déco de WC et toilettes en bois brun avec un plan de toilette noir
6