Idées déco de WC et toilettes en bois brun avec un sol marron
Trier par :
Budget
Trier par:Populaires du jour
1 - 20 sur 641 photos
1 sur 3

Cette image montre un WC et toilettes chalet en bois brun de taille moyenne avec un placard sans porte, un mur gris, un sol en bois brun, un lavabo posé, un plan de toilette en bois, un sol marron et un plan de toilette marron.

Modern powder bath. A moody and rich palette with brass fixtures, black cle tile, terrazzo flooring and warm wood vanity.
Réalisation d'un petit WC et toilettes tradition en bois brun avec un placard sans porte, WC à poser, un carrelage noir, des carreaux en terre cuite, un mur vert, carreaux de ciment au sol, un plan de toilette en quartz modifié, un sol marron, un plan de toilette blanc et meuble-lavabo sur pied.
Réalisation d'un petit WC et toilettes tradition en bois brun avec un placard sans porte, WC à poser, un carrelage noir, des carreaux en terre cuite, un mur vert, carreaux de ciment au sol, un plan de toilette en quartz modifié, un sol marron, un plan de toilette blanc et meuble-lavabo sur pied.

Idée de décoration pour un WC et toilettes design en bois brun avec un placard à porte plane, un mur rouge, parquet foncé, une vasque, un sol marron, un plan de toilette noir, meuble-lavabo suspendu et un mur en parement de brique.

Idées déco pour un petit WC et toilettes campagne en bois brun avec un placard sans porte, WC séparés, un carrelage gris, des carreaux de céramique, un mur gris, un sol en bois brun, une vasque, un plan de toilette en bois, un sol marron et un plan de toilette marron.

Gary Hall
Idée de décoration pour un WC et toilettes chalet en bois brun de taille moyenne avec un placard sans porte, WC à poser, un mur vert, un sol en carrelage de porcelaine, un lavabo intégré, un plan de toilette en marbre et un sol marron.
Idée de décoration pour un WC et toilettes chalet en bois brun de taille moyenne avec un placard sans porte, WC à poser, un mur vert, un sol en carrelage de porcelaine, un lavabo intégré, un plan de toilette en marbre et un sol marron.

Exemple d'un WC suspendu tendance en bois brun avec un placard à porte plane, un mur blanc, un sol en bois brun, un plan vasque et un sol marron.
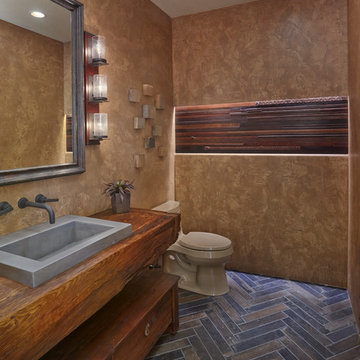
Robin Stancliff
Idée de décoration pour un WC et toilettes sud-ouest américain en bois brun avec un placard en trompe-l'oeil, un mur marron, un lavabo posé, un plan de toilette en bois, un sol marron et un plan de toilette marron.
Idée de décoration pour un WC et toilettes sud-ouest américain en bois brun avec un placard en trompe-l'oeil, un mur marron, un lavabo posé, un plan de toilette en bois, un sol marron et un plan de toilette marron.

This Altadena home is the perfect example of modern farmhouse flair. The powder room flaunts an elegant mirror over a strapping vanity; the butcher block in the kitchen lends warmth and texture; the living room is replete with stunning details like the candle style chandelier, the plaid area rug, and the coral accents; and the master bathroom’s floor is a gorgeous floor tile.
Project designed by Courtney Thomas Design in La Cañada. Serving Pasadena, Glendale, Monrovia, San Marino, Sierra Madre, South Pasadena, and Altadena.
For more about Courtney Thomas Design, click here: https://www.courtneythomasdesign.com/
To learn more about this project, click here:
https://www.courtneythomasdesign.com/portfolio/new-construction-altadena-rustic-modern/
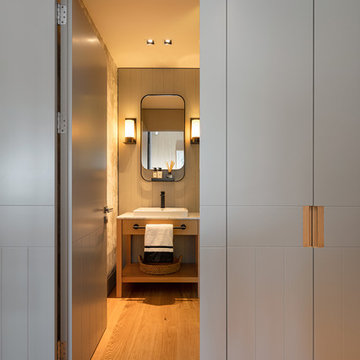
Idées déco pour un WC et toilettes contemporain en bois brun avec un placard à porte plane, un mur gris, un sol en bois brun, une vasque, un sol marron et un plan de toilette blanc.

Idée de décoration pour un petit WC et toilettes asiatique en bois brun avec WC séparés, un mur rouge, un sol en marbre, un lavabo posé, un plan de toilette en granite, un sol marron et un placard avec porte à panneau encastré.

This 5 bedrooms, 3.4 baths, 3,359 sq. ft. Contemporary home with stunning floor-to-ceiling glass throughout, wows with abundant natural light. The open concept is built for entertaining, and the counter-to-ceiling kitchen backsplashes provide a multi-textured visual effect that works playfully with the monolithic linear fireplace. The spa-like master bath also intrigues with a 3-dimensional tile and free standing tub. Photos by Etherdox Photography.

The powder bath is the perfect place to mix elegance and playful finishes. The gold grasscloth compliments the shell tile feature wall and a custom waterfall painting on glass pulls the whole design together. The natural stone vessel sink rests on a floating vanity made of monkey pod wood.
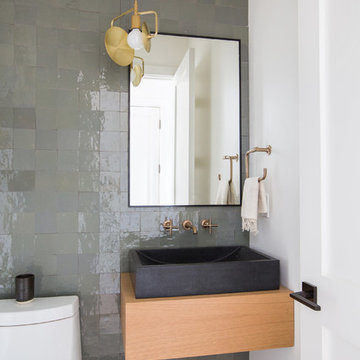
Idée de décoration pour un WC et toilettes marin en bois brun avec un placard à porte plane, un carrelage gris, un mur blanc, un sol en bois brun, une vasque, un plan de toilette en bois, un sol marron et un plan de toilette marron.

An updated take on mid-century modern offers many spaces to enjoy the outdoors both from
inside and out: the two upstairs balconies create serene spaces, beautiful views can be enjoyed
from each of the masters, and the large back patio equipped with fireplace and cooking area is
perfect for entertaining. Pacific Architectural Millwork Stacking Doors create a seamless
indoor/outdoor feel. A stunning infinity edge pool with jacuzzi is a destination in and of itself.
Inside the home, draw your attention to oversized kitchen, study/library and the wine room off the
living and dining room.

The powder room received a full makeover with all finishings replace to create a warm and peaceful feeling.
Cette image montre un WC et toilettes nordique en bois brun de taille moyenne avec un placard à porte plane, WC à poser, un carrelage blanc, des carreaux de céramique, un mur blanc, un sol en bois brun, un lavabo encastré, un plan de toilette en quartz, un sol marron, un plan de toilette blanc et meuble-lavabo suspendu.
Cette image montre un WC et toilettes nordique en bois brun de taille moyenne avec un placard à porte plane, WC à poser, un carrelage blanc, des carreaux de céramique, un mur blanc, un sol en bois brun, un lavabo encastré, un plan de toilette en quartz, un sol marron, un plan de toilette blanc et meuble-lavabo suspendu.

Even the teensiest Powder bathroom can be a magnificent space to renovate – here is the proof. Bold watercolor wallpaper and sleek brass accents turned this into a chic space with big personality. We designed a custom walnut wood pedestal vanity to hold a custom black pearl leathered granite top with a built-up mitered edge. Simply sleek. To protect the wallpaper from water a crystal clear acrylic splash is installed with brass standoffs as the backsplash.
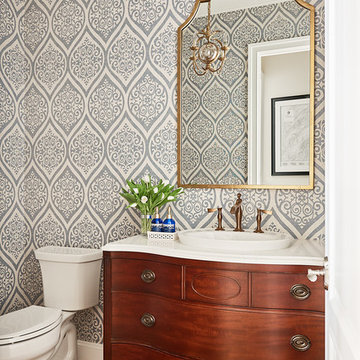
Idées déco pour un WC et toilettes classique en bois brun avec un placard à porte plane, un mur multicolore, un sol en bois brun, un lavabo posé et un sol marron.

Beyond Beige Interior Design | www.beyondbeige.com | Ph: 604-876-3800 | Photography By Provoke Studios | Furniture Purchased From The Living Lab Furniture Co
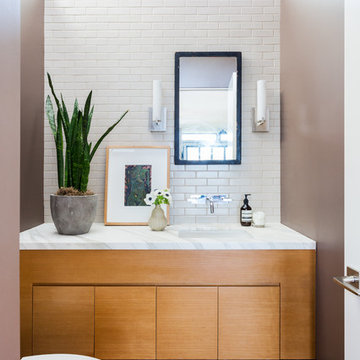
Amy Bartlam
Inspiration pour un WC et toilettes design en bois brun de taille moyenne avec un placard à porte plane, un carrelage blanc, un carrelage métro, un mur marron, un sol en bois brun, un lavabo encastré, un plan de toilette en marbre, un sol marron et un plan de toilette blanc.
Inspiration pour un WC et toilettes design en bois brun de taille moyenne avec un placard à porte plane, un carrelage blanc, un carrelage métro, un mur marron, un sol en bois brun, un lavabo encastré, un plan de toilette en marbre, un sol marron et un plan de toilette blanc.
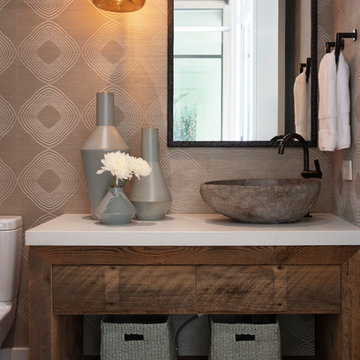
Cette image montre un WC et toilettes design en bois brun avec un placard à porte plane, un mur gris, un sol en bois brun, une vasque, un sol marron et un plan de toilette blanc.
Idées déco de WC et toilettes en bois brun avec un sol marron
1