Idées déco de WC et toilettes en bois brun avec un sol marron
Trier par :
Budget
Trier par:Populaires du jour
61 - 80 sur 644 photos
1 sur 3
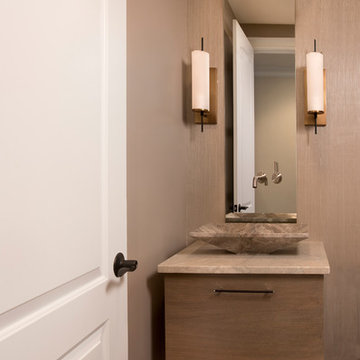
Inspiration pour un petit WC et toilettes traditionnel en bois brun avec un placard à porte plane, un mur beige, un sol en ardoise, une vasque, un plan de toilette en calcaire et un sol marron.
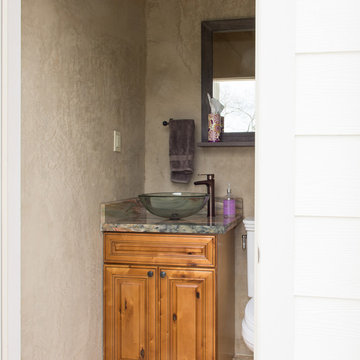
Cette image montre un petit WC et toilettes traditionnel en bois brun avec un placard avec porte à panneau surélevé, WC à poser, un mur marron, un sol en travertin, une vasque, un plan de toilette en granite et un sol marron.

The transformation of this high-rise condo in the heart of San Francisco was literally from floor to ceiling. Studio Becker custom built everything from the bed and shoji screens to the interior doors and wall paneling...and of course the kitchen, baths and wardrobes!
It’s all Studio Becker in this master bedroom - teak light boxes line the ceiling, shoji sliding doors conceal the walk-in closet and house the flat screen TV. A custom teak bed with a headboard and storage drawers below transition into full-height night stands with mirrored fronts (with lots of storage inside) and interior up-lit shelving with a light valance above. A window seat that provides additional storage and a lounging area finishes out the room.
Teak wall paneling with a concealed touchless coat closet, interior shoji doors and a desk niche with an inset leather writing surface and cord catcher are just a few more of the customized features built for this condo.
This Collection M kitchen, in Manhattan, high gloss walnut burl and Rimini stainless steel, is packed full of fun features, including an eating table that hydraulically lifts from table height to bar height for parties, an in-counter appliance garage in a concealed elevation system and Studio Becker’s electric Smart drawer with custom inserts for sushi service, fine bone china and stemware.
Combinations of teak and black lacquer with custom vanity designs give these bathrooms the Asian flare the homeowner’s were looking for.
This project has been featured on HGTV's Million Dollar Rooms
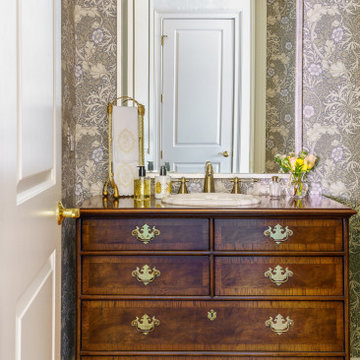
Réalisation d'un WC et toilettes tradition en bois brun avec un placard à porte plane, un mur gris, un sol en bois brun, un lavabo posé, un plan de toilette en bois, un sol marron, un plan de toilette marron, meuble-lavabo sur pied et du papier peint.
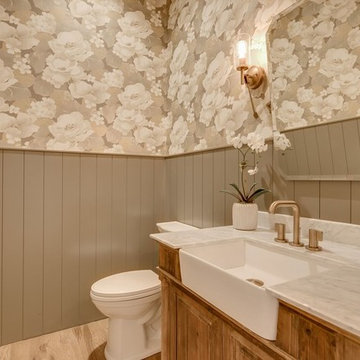
Exemple d'un grand WC et toilettes nature en bois brun avec un placard avec porte à panneau surélevé, WC séparés, un mur multicolore, parquet clair, un plan de toilette en marbre et un sol marron.
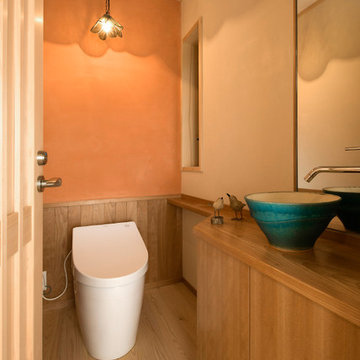
腰壁やカウンターは桜の一枚板を引いて造作しました。
洗面器は鳥栖の陶芸家とデザイン打ち合わせをし、製作しました。
壁は施主支給品の照明器具に合うよう、一面を桃色の漆喰で仕上げました。
写真:輿水進
Inspiration pour un WC et toilettes traditionnel en bois brun avec un placard à porte plane, un mur orange, parquet peint, une vasque et un sol marron.
Inspiration pour un WC et toilettes traditionnel en bois brun avec un placard à porte plane, un mur orange, parquet peint, une vasque et un sol marron.
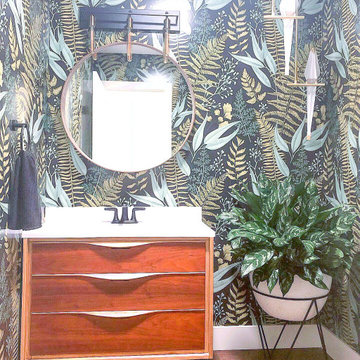
Vibrant Powder Room bathroom with botanical print wallpaper, dark color bathroom, round mirror, black bathroom fixtures, unique moooi pendant lighting, and vintage custom vanity sink.
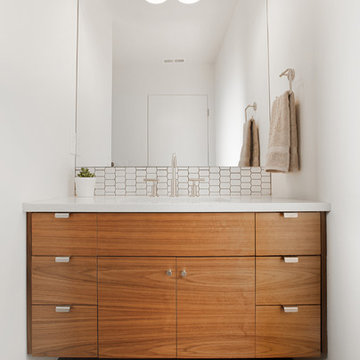
Midcentury Ranch Reno
Portland, OR
type: remodel & addition
status: built
credits
design: Matthew O. Daby - m.o.daby design
interior design: Angela Mechaley - m.o.daby design
construction: Hayes Brothers Construction
photography: Erin Riddle - KLIK Concepts & Parallel Photography
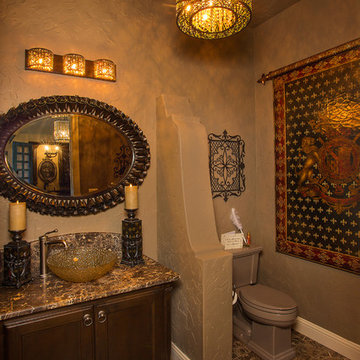
Photography by Vernon Wentz of Ad Imagery
Aménagement d'un petit WC et toilettes méditerranéen en bois brun avec un placard à porte plane, WC séparés, un mur beige, un sol en marbre, une vasque, un plan de toilette en granite et un sol marron.
Aménagement d'un petit WC et toilettes méditerranéen en bois brun avec un placard à porte plane, WC séparés, un mur beige, un sol en marbre, une vasque, un plan de toilette en granite et un sol marron.
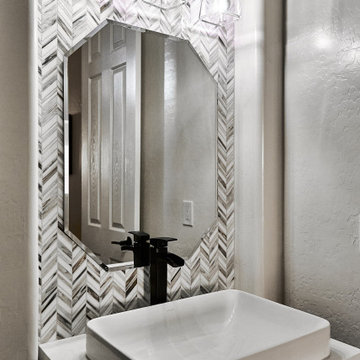
Inspiration pour un WC et toilettes traditionnel en bois brun de taille moyenne avec WC à poser, un carrelage multicolore, mosaïque, un mur blanc, un sol en carrelage de porcelaine, un plan de toilette en quartz modifié, un sol marron, un plan de toilette blanc, meuble-lavabo sur pied, un placard à porte shaker et une vasque.
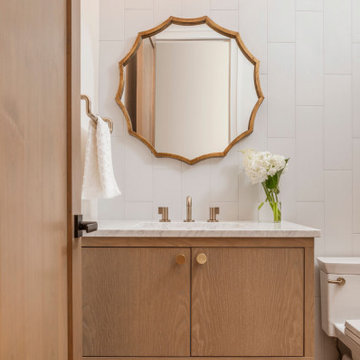
Aménagement d'un WC et toilettes classique en bois brun de taille moyenne avec un placard à porte plane, un mur blanc, un plan de toilette en marbre, un plan de toilette blanc, WC à poser, un carrelage blanc, parquet foncé, un lavabo encastré, un sol marron et meuble-lavabo sur pied.
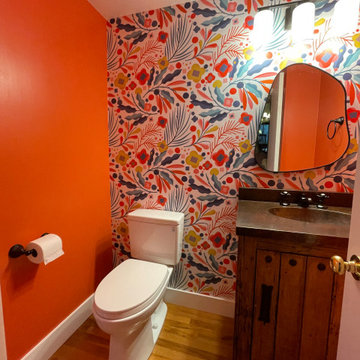
The small main floor powder bath needed a facelift.
Cette image montre un petit WC et toilettes traditionnel en bois brun avec WC séparés, un mur orange, un sol en bois brun, un lavabo intégré, un plan de toilette en cuivre, un sol marron, un plan de toilette marron, meuble-lavabo sur pied et du papier peint.
Cette image montre un petit WC et toilettes traditionnel en bois brun avec WC séparés, un mur orange, un sol en bois brun, un lavabo intégré, un plan de toilette en cuivre, un sol marron, un plan de toilette marron, meuble-lavabo sur pied et du papier peint.
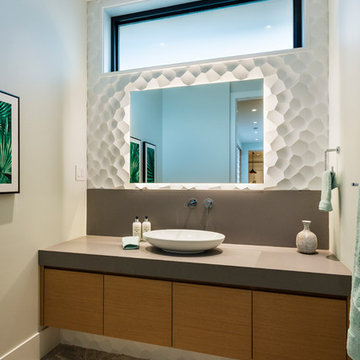
Modular arts feature wall panels behind backlit mirror provide texture and visual interest, while floating millwork with wall-mounted faucet and vessel sink create an open feeling.
The thick mitered quartz counter top provides a clean band of definition and perfectly ties together the unique backsplash wall application with the floor. Sharing the white and concrete tones makes complimentary these main anchoring components of the small space.
photo: Paul Grdina Photography
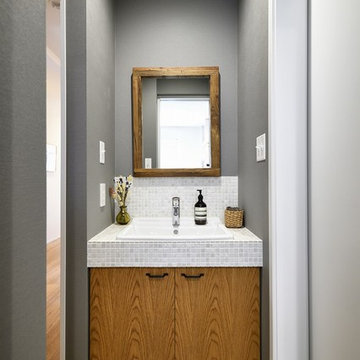
スタイル工房_stylekoubou
Inspiration pour un WC et toilettes traditionnel en bois brun avec un placard à porte plane, un mur gris, un lavabo posé, un sol marron et un plan de toilette blanc.
Inspiration pour un WC et toilettes traditionnel en bois brun avec un placard à porte plane, un mur gris, un lavabo posé, un sol marron et un plan de toilette blanc.
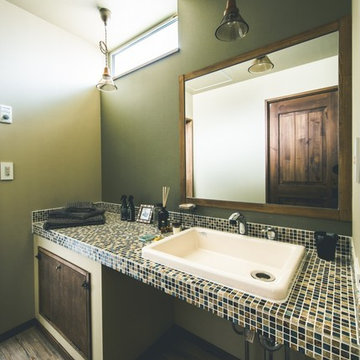
Cette image montre un WC et toilettes rustique en bois brun avec un placard à porte plane, un mur vert, un sol en bois brun, un lavabo posé, un plan de toilette en carrelage et un sol marron.
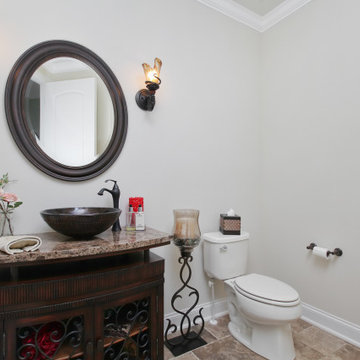
Inspiration pour un WC et toilettes traditionnel en bois brun de taille moyenne avec un placard en trompe-l'oeil, WC séparés, un mur gris, un sol en carrelage de porcelaine, une vasque, un sol marron, un plan de toilette marron et meuble-lavabo encastré.
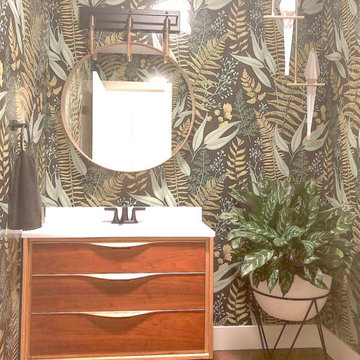
Exemple d'un WC et toilettes rétro en bois brun de taille moyenne avec un placard en trompe-l'oeil, un mur multicolore, parquet foncé, un plan de toilette en quartz modifié, un sol marron et un plan de toilette blanc.
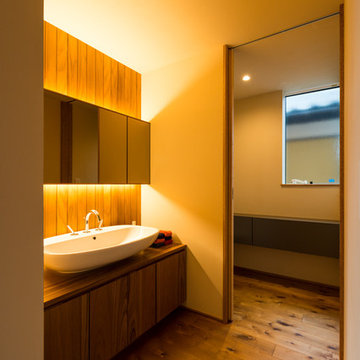
三世代で暮らすコートハウス
Cette photo montre un WC et toilettes moderne en bois brun avec un placard à porte plane, un mur beige, un sol en bois brun, une vasque, un plan de toilette en bois, un sol marron et un plan de toilette marron.
Cette photo montre un WC et toilettes moderne en bois brun avec un placard à porte plane, un mur beige, un sol en bois brun, une vasque, un plan de toilette en bois, un sol marron et un plan de toilette marron.
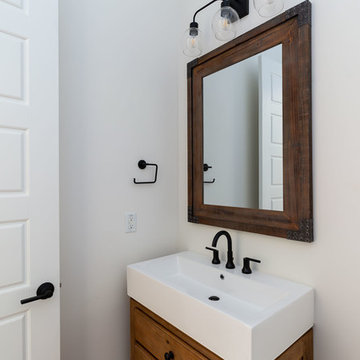
Dwight Myers Real Estate Photography
Idée de décoration pour un WC et toilettes champêtre en bois brun de taille moyenne avec un placard en trompe-l'oeil, WC séparés, un mur blanc, un sol en bois brun, un lavabo intégré et un sol marron.
Idée de décoration pour un WC et toilettes champêtre en bois brun de taille moyenne avec un placard en trompe-l'oeil, WC séparés, un mur blanc, un sol en bois brun, un lavabo intégré et un sol marron.
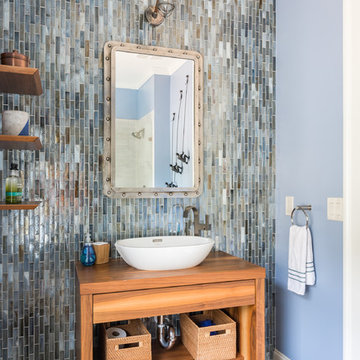
Idées déco pour un petit WC et toilettes classique en bois brun avec WC à poser, un carrelage vert, des carreaux de céramique, un mur bleu, parquet foncé, une vasque, un plan de toilette en bois et un sol marron.
Idées déco de WC et toilettes en bois brun avec un sol marron
4