Idées déco de WC et toilettes en bois brun avec WC séparés
Trier par :
Budget
Trier par:Populaires du jour
1 - 20 sur 878 photos
1 sur 3

Réalisation d'un WC et toilettes urbain en bois brun de taille moyenne avec WC séparés, un carrelage gris, des carreaux de porcelaine, un mur gris, un sol en carrelage de porcelaine, un plan vasque, un plan de toilette en bois, un sol gris, un plan de toilette beige, meuble-lavabo sur pied, un plafond décaissé et du lambris.

Idées déco pour un petit WC et toilettes campagne en bois brun avec un placard sans porte, WC séparés, un carrelage gris, des carreaux de céramique, un mur gris, un sol en bois brun, une vasque, un plan de toilette en bois, un sol marron et un plan de toilette marron.
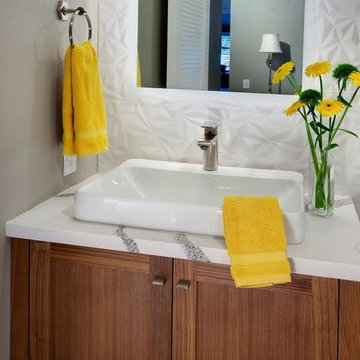
The design idea focused on simple clean lines with a neutral color palette for a transitional design style. A cohesive look was achieved by using the same quartz countertop and warm walnut shaker door style as the kitchen and bar area. New design elements include the backsplash, rectangular sink, elegant single-hole faucet and textural knobs. The big impact to the space was the bold playful multi-textured crisp white tiles covering the plumbing wall. Furthermore, the plumbing wall tiles were enhanced by the backlit mirror which washed the tile with light, highlighting the depth of the geometric lines.

Emily Followill
Cette photo montre un petit WC et toilettes chic en bois brun avec un placard en trompe-l'oeil, WC séparés, un mur multicolore, un lavabo encastré, un plan de toilette en calcaire et un plan de toilette beige.
Cette photo montre un petit WC et toilettes chic en bois brun avec un placard en trompe-l'oeil, WC séparés, un mur multicolore, un lavabo encastré, un plan de toilette en calcaire et un plan de toilette beige.
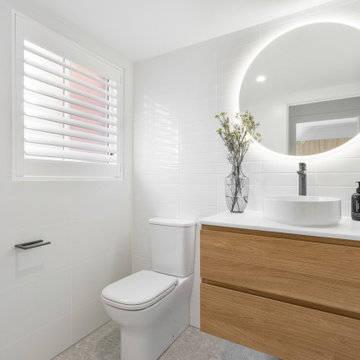
Cette photo montre un petit WC et toilettes moderne en bois brun avec un placard à porte plane, WC séparés, un carrelage blanc, une vasque, un sol gris, un plan de toilette blanc et meuble-lavabo suspendu.

Customer requested a simplistic, european style powder room. The powder room consists of a vessel sink, quartz countertop on top of a contemporary style vanity. The toilet has a skirted trapway, which creates a sleek design. A mosaic style floor tile helps bring together a simplistic look with lots of character.

This powder bath just off the garage and mudroom is a main bathroom for the first floor in this house, so it gets a lot of use. the heavy duty sink and full tile wall coverings help create a functional space, and the cabinetry finish is the gorgeous pop in this traditionally styled space.
Powder Bath
Cabinetry: Cabico Elmwood Series, Fenwick door, Alder in Gunstock Fudge
Vanity: custom designed, built by Elmwood with custom designed turned legs from Art for Everyday
Hardware: Emtek Old Town clean cabinet knobs, polished chrome
Sink: Sign of the Crab, The Whitney 42" cast iron farmhouse with left drainboard
Faucet: Sign of the Crab wall mount, 6" swivel spout w/ lever handles in polished chrome
Commode: Toto Connelly 2-piece, elongated bowl
Wall tile: Ann Sacks Savoy collection ceramic tile - 4x8 in Lotus, penny round in Lantern with Lotus inserts (to create floret design)
Floor tile: Antique Floor Golden Sand Cleft quartzite
Towel hook: Restoration Hardware Century Ceramic hook in polished chrome

Idée de décoration pour un petit WC et toilettes asiatique en bois brun avec WC séparés, un mur rouge, un sol en marbre, un lavabo posé, un plan de toilette en granite, un sol marron et un placard avec porte à panneau encastré.

Powder Room
Photo by Rob Karosis
Cette photo montre un WC et toilettes chic en bois brun avec un placard en trompe-l'oeil, WC séparés, un mur multicolore, un lavabo encastré, un sol gris, un sol en ardoise, un plan de toilette en marbre et un plan de toilette blanc.
Cette photo montre un WC et toilettes chic en bois brun avec un placard en trompe-l'oeil, WC séparés, un mur multicolore, un lavabo encastré, un sol gris, un sol en ardoise, un plan de toilette en marbre et un plan de toilette blanc.
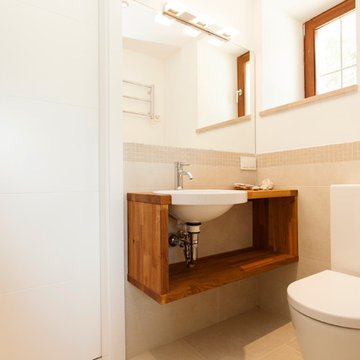
Cette photo montre un petit WC et toilettes chic en bois brun avec un placard sans porte, WC séparés et un lavabo posé.

Vicugo Foto www.vicugo.com
Cette photo montre un petit WC et toilettes méditerranéen en bois brun avec un placard sans porte, WC séparés, un carrelage rose, des carreaux de céramique, sol en béton ciré, une vasque, un plan de toilette en bois, un mur blanc et un plan de toilette marron.
Cette photo montre un petit WC et toilettes méditerranéen en bois brun avec un placard sans porte, WC séparés, un carrelage rose, des carreaux de céramique, sol en béton ciré, une vasque, un plan de toilette en bois, un mur blanc et un plan de toilette marron.
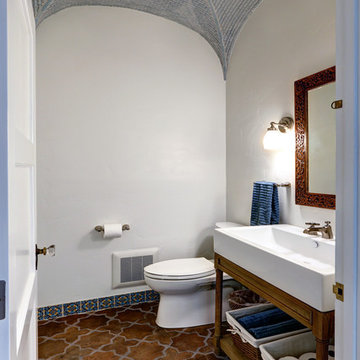
Aménagement d'un WC et toilettes méditerranéen en bois brun de taille moyenne avec un placard sans porte, une grande vasque, WC séparés, un mur blanc, tomettes au sol, un plan de toilette en surface solide et un sol multicolore.

Cette photo montre un petit WC et toilettes chic en bois brun avec un placard avec porte à panneau surélevé, WC séparés, un mur vert, un sol en carrelage de porcelaine, un lavabo encastré, un plan de toilette en granite, un sol beige et un plan de toilette beige.

An updated take on mid-century modern offers many spaces to enjoy the outdoors both from
inside and out: the two upstairs balconies create serene spaces, beautiful views can be enjoyed
from each of the masters, and the large back patio equipped with fireplace and cooking area is
perfect for entertaining. Pacific Architectural Millwork Stacking Doors create a seamless
indoor/outdoor feel. A stunning infinity edge pool with jacuzzi is a destination in and of itself.
Inside the home, draw your attention to oversized kitchen, study/library and the wine room off the
living and dining room.
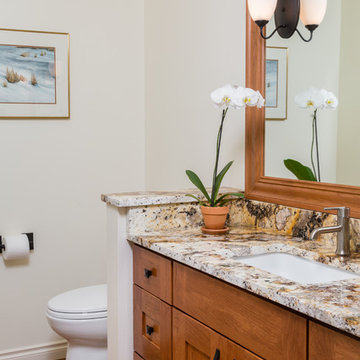
Dave M. Davis Photography and Coordinators Interior Design Group
Exemple d'un petit WC et toilettes craftsman en bois brun avec un placard à porte shaker, WC séparés, un lavabo encastré et un plan de toilette en granite.
Exemple d'un petit WC et toilettes craftsman en bois brun avec un placard à porte shaker, WC séparés, un lavabo encastré et un plan de toilette en granite.

Wall tile in powder room with furniture style cabinetry; glass cabinet doors; wall sconce; white tile
Idée de décoration pour un WC et toilettes craftsman en bois brun de taille moyenne avec un placard à porte plane, WC séparés, un carrelage blanc, un mur vert, un sol en carrelage de céramique, un lavabo encastré, un plan de toilette en quartz modifié et des carreaux de céramique.
Idée de décoration pour un WC et toilettes craftsman en bois brun de taille moyenne avec un placard à porte plane, WC séparés, un carrelage blanc, un mur vert, un sol en carrelage de céramique, un lavabo encastré, un plan de toilette en quartz modifié et des carreaux de céramique.
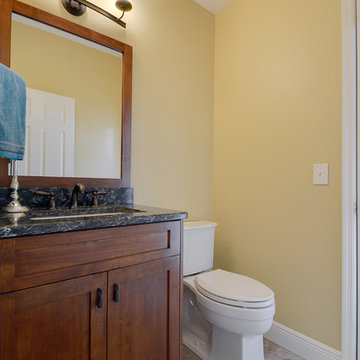
Rickie Agapito
Aménagement d'un petit WC et toilettes craftsman en bois brun avec un lavabo encastré, un placard à porte shaker, un plan de toilette en quartz modifié, WC séparés, un mur beige et un sol en carrelage de porcelaine.
Aménagement d'un petit WC et toilettes craftsman en bois brun avec un lavabo encastré, un placard à porte shaker, un plan de toilette en quartz modifié, WC séparés, un mur beige et un sol en carrelage de porcelaine.

The Powder Room just off of the main living area is a secret jewel! The green onyx counters are lit from underneath to create a warm glow that compliments the brushed nickel hardware and capiz shell pendants.
Photographed by: Coles Hairston
Architect: James LaRue
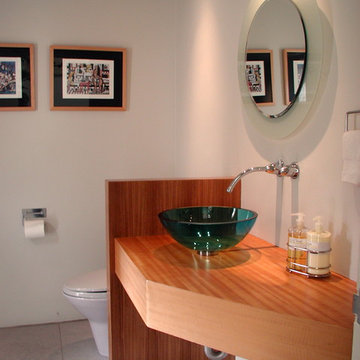
Tom Bonner
Idées déco pour un grand WC et toilettes moderne en bois brun avec un placard sans porte, WC séparés, un mur blanc, une vasque, un plan de toilette en bois et un plan de toilette marron.
Idées déco pour un grand WC et toilettes moderne en bois brun avec un placard sans porte, WC séparés, un mur blanc, une vasque, un plan de toilette en bois et un plan de toilette marron.
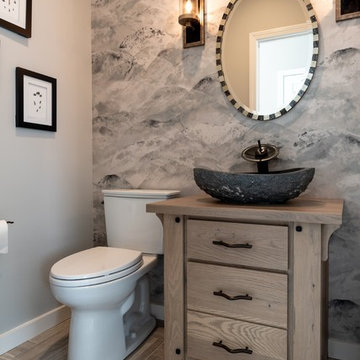
Cette image montre un petit WC et toilettes traditionnel en bois brun avec un placard en trompe-l'oeil, WC séparés, un mur gris, un sol en carrelage de porcelaine, une vasque, un plan de toilette en bois, un sol gris et un plan de toilette marron.
Idées déco de WC et toilettes en bois brun avec WC séparés
1