Idées déco de WC et toilettes en bois brun avec WC séparés
Trier par :
Budget
Trier par:Populaires du jour
121 - 140 sur 878 photos
1 sur 3
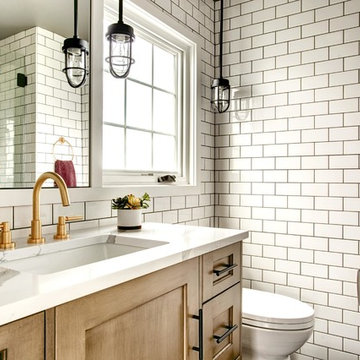
Inspiration pour un WC et toilettes traditionnel en bois brun de taille moyenne avec un placard à porte shaker, un carrelage blanc, un carrelage métro, un mur blanc, WC séparés, un lavabo encastré, un plan de toilette en quartz et un plan de toilette blanc.
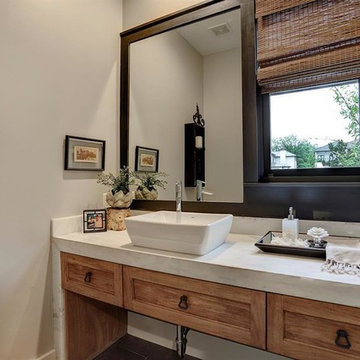
Purser Architectural Custom Home Design
Réalisation d'un WC et toilettes tradition en bois brun de taille moyenne avec WC séparés, une vasque, un sol gris, un plan de toilette blanc, un placard avec porte à panneau encastré, un mur beige, un sol en carrelage de porcelaine et un plan de toilette en marbre.
Réalisation d'un WC et toilettes tradition en bois brun de taille moyenne avec WC séparés, une vasque, un sol gris, un plan de toilette blanc, un placard avec porte à panneau encastré, un mur beige, un sol en carrelage de porcelaine et un plan de toilette en marbre.

Revival-style Powder under staircase
Exemple d'un petit WC et toilettes chic en bois brun avec un placard en trompe-l'oeil, WC séparés, un mur violet, un sol en bois brun, un lavabo posé, un plan de toilette en bois, un sol marron, un plan de toilette marron, meuble-lavabo encastré, un plafond en papier peint et boiseries.
Exemple d'un petit WC et toilettes chic en bois brun avec un placard en trompe-l'oeil, WC séparés, un mur violet, un sol en bois brun, un lavabo posé, un plan de toilette en bois, un sol marron, un plan de toilette marron, meuble-lavabo encastré, un plafond en papier peint et boiseries.

We utilized the space in this powder room more efficiently by fabricating a driftwood apron- front, floating sink base. The extra counter space gives guests more room room for a purse, when powdering their nose. Chunky crown molding, painted in fresh white balances the architecture.
With no natural light, it was imperative to have plenty of illumination. We chose a small chandelier with a dark weathered zinc finish and driftwood beads and coordinating double light sconce.
A natural rope mirror brings in the additional beach vibe and jute baskets store bathroom essentials and camouflages the plumbing.
Paint is Sherwin Williams, "Deep Sea Dive".
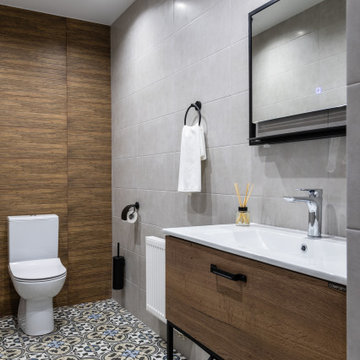
В бане есть кухня, столовая зона и зона отдыха, спальня, туалет, парная/сауна, помывочная, прихожая.
Idées déco pour un WC et toilettes contemporain en bois brun de taille moyenne avec un placard à porte plane, WC séparés, un carrelage gris, des carreaux de céramique, un mur gris, un sol en carrelage de porcelaine, un lavabo posé, un plan de toilette en surface solide, un sol gris et un plan de toilette blanc.
Idées déco pour un WC et toilettes contemporain en bois brun de taille moyenne avec un placard à porte plane, WC séparés, un carrelage gris, des carreaux de céramique, un mur gris, un sol en carrelage de porcelaine, un lavabo posé, un plan de toilette en surface solide, un sol gris et un plan de toilette blanc.

This home is full of clean lines, soft whites and grey, & lots of built-in pieces. Large entry area with message center, dual closets, custom bench with hooks and cubbies to keep organized. Living room fireplace with shiplap, custom mantel and cabinets, and white brick.
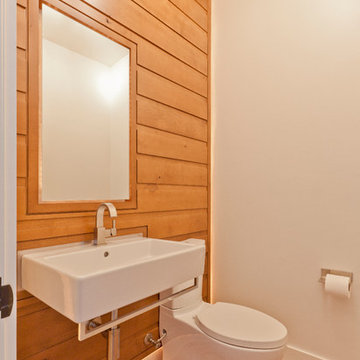
Existing Powder Room retrofitted for more effective layout and style - wood wall interprets log walls with Scandinavian detail - Interior Architecture: HAUS | Architecture For Modern Lifestyles - Construction Management: Blaze Construction - Photo: HAUS | Architecture
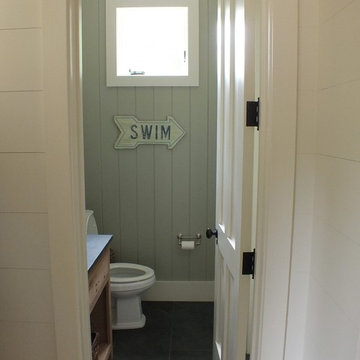
Cette image montre un petit WC et toilettes traditionnel en bois brun avec un lavabo encastré, un placard à porte plane, un plan de toilette en calcaire, WC séparés, un mur gris et un sol en ardoise.
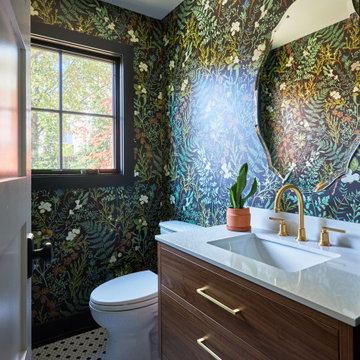
Exemple d'un petit WC et toilettes chic en bois brun avec un placard à porte plane, WC séparés, un mur vert, un sol en carrelage de terre cuite, un lavabo encastré, un plan de toilette en quartz modifié, un sol blanc, un plan de toilette blanc, meuble-lavabo sur pied et du papier peint.
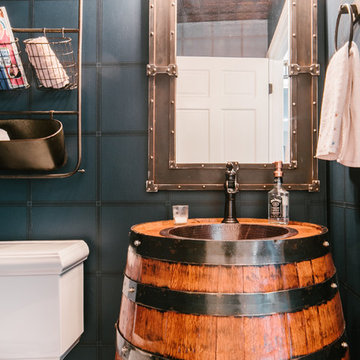
Ryan Ocasio
Cette image montre un WC et toilettes urbain en bois brun de taille moyenne avec WC séparés, un mur bleu, un sol en bois brun, un lavabo posé et un sol marron.
Cette image montre un WC et toilettes urbain en bois brun de taille moyenne avec WC séparés, un mur bleu, un sol en bois brun, un lavabo posé et un sol marron.
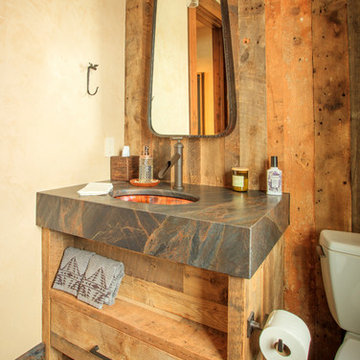
Cette image montre un WC et toilettes chalet en bois brun avec un placard à porte plane, WC séparés, un mur beige, parquet foncé, un lavabo encastré, un sol marron et un plan de toilette gris.
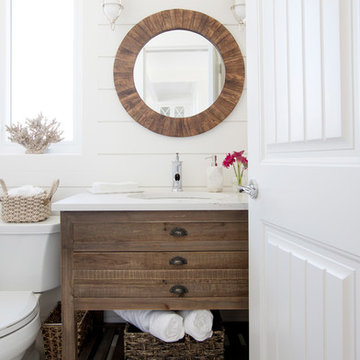
Janis Nicolay
Idée de décoration pour un petit WC et toilettes marin en bois brun avec un placard en trompe-l'oeil, WC séparés, un plan de toilette en quartz modifié et un plan de toilette blanc.
Idée de décoration pour un petit WC et toilettes marin en bois brun avec un placard en trompe-l'oeil, WC séparés, un plan de toilette en quartz modifié et un plan de toilette blanc.
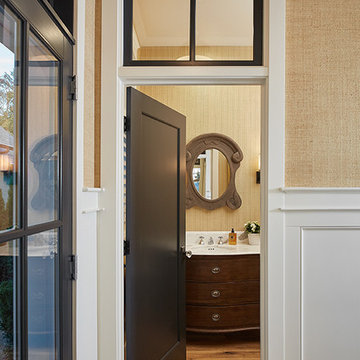
The best of the past and present meet in this distinguished design. Custom craftsmanship and distinctive detailing give this lakefront residence its vintage flavor while an open and light-filled floor plan clearly mark it as contemporary. With its interesting shingled roof lines, abundant windows with decorative brackets and welcoming porch, the exterior takes in surrounding views while the interior meets and exceeds contemporary expectations of ease and comfort. The main level features almost 3,000 square feet of open living, from the charming entry with multiple window seats and built-in benches to the central 15 by 22-foot kitchen, 22 by 18-foot living room with fireplace and adjacent dining and a relaxing, almost 300-square-foot screened-in porch. Nearby is a private sitting room and a 14 by 15-foot master bedroom with built-ins and a spa-style double-sink bath with a beautiful barrel-vaulted ceiling. The main level also includes a work room and first floor laundry, while the 2,165-square-foot second level includes three bedroom suites, a loft and a separate 966-square-foot guest quarters with private living area, kitchen and bedroom. Rounding out the offerings is the 1,960-square-foot lower level, where you can rest and recuperate in the sauna after a workout in your nearby exercise room. Also featured is a 21 by 18-family room, a 14 by 17-square-foot home theater, and an 11 by 12-foot guest bedroom suite.
Photography: Ashley Avila Photography & Fulview Builder: J. Peterson Homes Interior Design: Vision Interiors by Visbeen
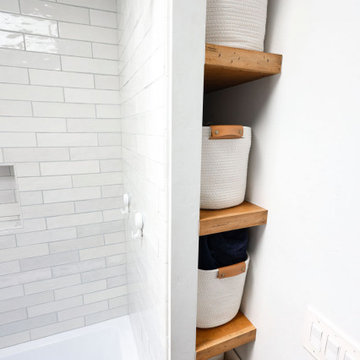
Elevate your guest bathroom into a realm of modern elegance with our captivating remodel, inspired by a sophisticated color palette of navy blue, crisp white, and natural wood tones. This design seamlessly marries contemporary aesthetics with functional storage solutions, resulting in a welcoming space that's both stylish and practical.
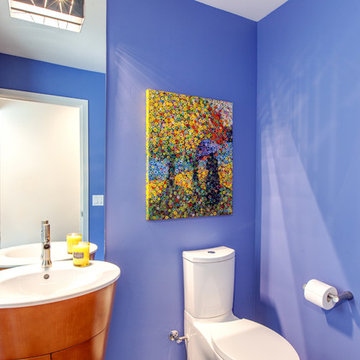
Jackson Design and Remodeling
Aménagement d'un WC et toilettes contemporain en bois brun avec un lavabo posé, un placard en trompe-l'oeil, WC séparés et un mur bleu.
Aménagement d'un WC et toilettes contemporain en bois brun avec un lavabo posé, un placard en trompe-l'oeil, WC séparés et un mur bleu.
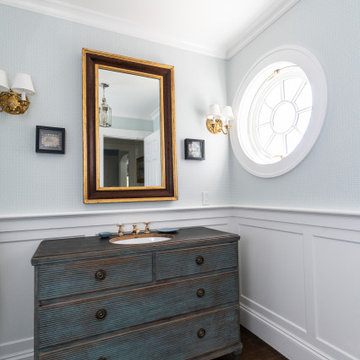
Idées déco pour un WC et toilettes classique en bois brun avec un placard en trompe-l'oeil, WC séparés, un lavabo encastré, un plan de toilette en bois, un sol marron, un plan de toilette gris et meuble-lavabo sur pied.

Every inch counts in a dc rowhome, so we moved the powder room from where the kitchen island is to the right side of the kitchen. It opened up the space perfectly and still gave the homeowners the function of a powder room. And the lovely exposed brick... swoon.
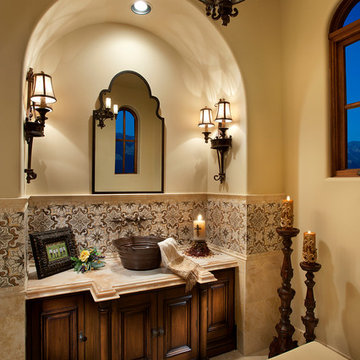
Stunning Powder Room Designed by Fratantoni Interior Designers and built by Fratantoni Luxury Estates. Products in Bathroom are available at: www.FratantoniLifestyles.com
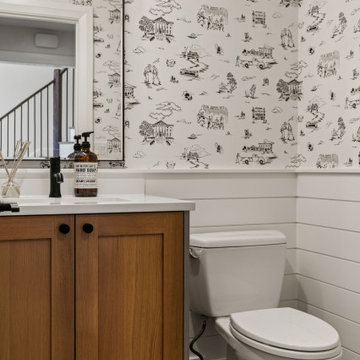
A small powder bath big in character with whimsical wallpaper and shiplap.
Interior design by: H2D Architecture + Design
www.h2darchitects.com
Photos by: Anastasiya Andreychuk Photography
#seattlearchitect
#h2darchitects
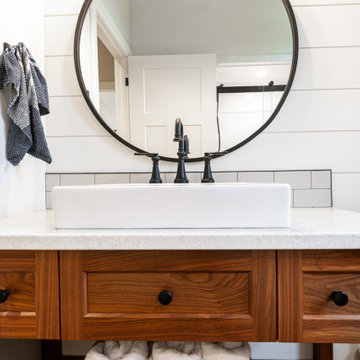
Cette image montre un WC et toilettes rustique en bois brun de taille moyenne avec un placard à porte shaker, WC séparés, un carrelage blanc, des carreaux de céramique, un mur blanc, sol en stratifié, une vasque, un plan de toilette en stratifié, un sol marron, un plan de toilette blanc, meuble-lavabo encastré et du lambris de bois.
Idées déco de WC et toilettes en bois brun avec WC séparés
7