Idées déco de WC et toilettes en bois brun de taille moyenne
Trier par :
Budget
Trier par:Populaires du jour
61 - 80 sur 1 466 photos
1 sur 3
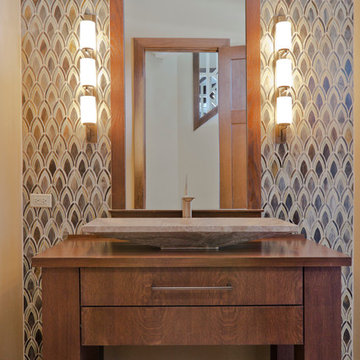
Aménagement d'un WC et toilettes contemporain en bois brun de taille moyenne avec un placard en trompe-l'oeil, un carrelage multicolore, mosaïque, une grande vasque, un plan de toilette en bois et un plan de toilette marron.

In transforming their Aspen retreat, our clients sought a departure from typical mountain decor. With an eclectic aesthetic, we lightened walls and refreshed furnishings, creating a stylish and cosmopolitan yet family-friendly and down-to-earth haven.
This powder room boasts a spacious vanity complemented by a large mirror and ample lighting. Neutral walls add to the sense of space and sophistication.
---Joe McGuire Design is an Aspen and Boulder interior design firm bringing a uniquely holistic approach to home interiors since 2005.
For more about Joe McGuire Design, see here: https://www.joemcguiredesign.com/
To learn more about this project, see here:
https://www.joemcguiredesign.com/earthy-mountain-modern
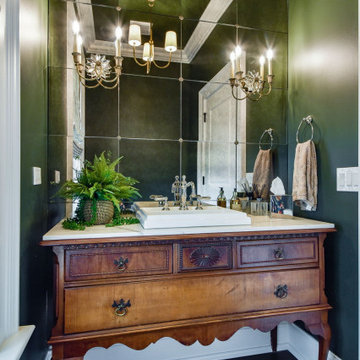
Aménagement d'un WC et toilettes classique en bois brun de taille moyenne avec WC à poser, des carreaux de miroir, un mur vert, parquet foncé, un plan de toilette en quartz modifié, un plan de toilette blanc et meuble-lavabo sur pied.
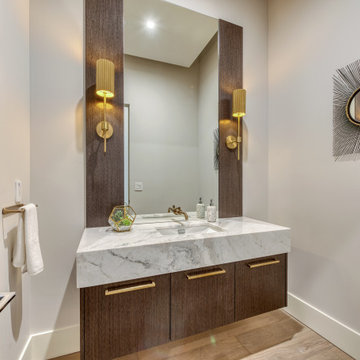
Cette photo montre un WC et toilettes tendance en bois brun de taille moyenne avec un placard à porte plane, WC à poser, un mur blanc, parquet clair, un lavabo encastré, un plan de toilette en marbre, un sol beige, un plan de toilette gris et meuble-lavabo encastré.
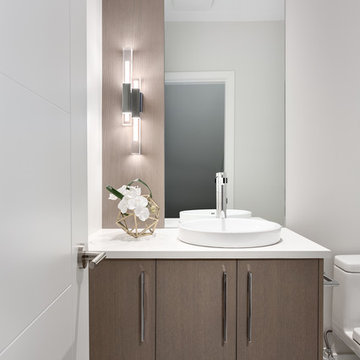
This floating powder room vanity features a vertical wood grain that compliments the wood used on the kitchen island. In addition, a piece of that same wood is used as a stylized frame to the mirror to create consistency throughout the bathroom.
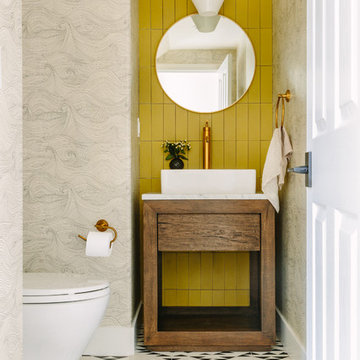
Lauren Edith Anderson
Idées déco pour un WC et toilettes contemporain en bois brun de taille moyenne avec un placard en trompe-l'oeil, un carrelage jaune, un mur gris, une vasque, un sol blanc et un plan de toilette blanc.
Idées déco pour un WC et toilettes contemporain en bois brun de taille moyenne avec un placard en trompe-l'oeil, un carrelage jaune, un mur gris, une vasque, un sol blanc et un plan de toilette blanc.
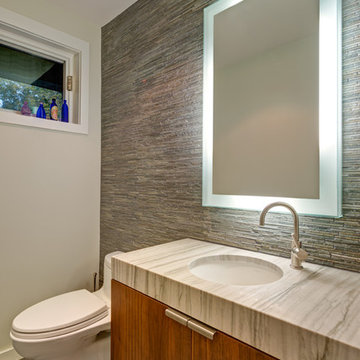
Exemple d'un WC et toilettes tendance en bois brun de taille moyenne avec un placard en trompe-l'oeil, WC à poser, un mur blanc, un sol en carrelage de céramique, un lavabo encastré, un plan de toilette en marbre et un sol gris.
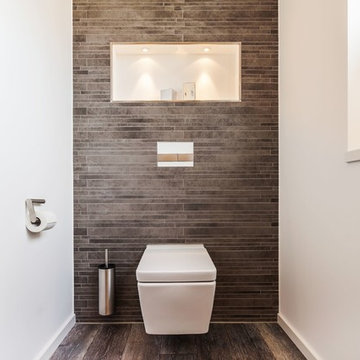
© Jannis Wiebusch
Aménagement d'un WC suspendu contemporain en bois brun de taille moyenne avec un carrelage gris, des carreaux de céramique, parquet peint et un mur blanc.
Aménagement d'un WC suspendu contemporain en bois brun de taille moyenne avec un carrelage gris, des carreaux de céramique, parquet peint et un mur blanc.
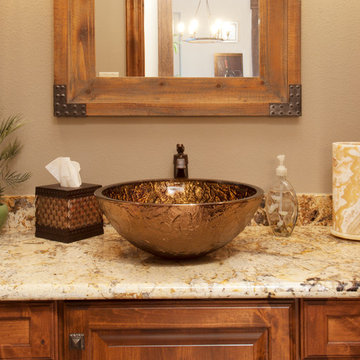
C.J. White Photography
Exemple d'un WC et toilettes industriel en bois brun de taille moyenne avec une vasque, un placard avec porte à panneau surélevé, un plan de toilette en granite, WC séparés, un mur beige et un sol en bois brun.
Exemple d'un WC et toilettes industriel en bois brun de taille moyenne avec une vasque, un placard avec porte à panneau surélevé, un plan de toilette en granite, WC séparés, un mur beige et un sol en bois brun.

Cette photo montre un WC suspendu tendance en bois brun de taille moyenne avec un placard à porte plane, un carrelage beige, des carreaux de porcelaine, un mur beige, un sol en carrelage de porcelaine, un lavabo intégré, un plan de toilette en surface solide, un sol beige, un plan de toilette blanc, meuble-lavabo suspendu, un plafond en papier peint et du papier peint.

The picture our clients had in mind was a boutique hotel lobby with a modern feel and their favorite art on the walls. We designed a space perfect for adult and tween use, like entertaining and playing billiards with friends. We used alder wood panels with nickel reveals to unify the visual palette of the basement and rooms on the upper floors. Beautiful linoleum flooring in black and white adds a hint of drama. Glossy, white acrylic panels behind the walkup bar bring energy and excitement to the space. We also remodeled their Jack-and-Jill bathroom into two separate rooms – a luxury powder room and a more casual bathroom, to accommodate their evolving family needs.
---
Project designed by Minneapolis interior design studio LiLu Interiors. They serve the Minneapolis-St. Paul area, including Wayzata, Edina, and Rochester, and they travel to the far-flung destinations where their upscale clientele owns second homes.
For more about LiLu Interiors, see here: https://www.liluinteriors.com/
To learn more about this project, see here:
https://www.liluinteriors.com/portfolio-items/hotel-inspired-basement-design/
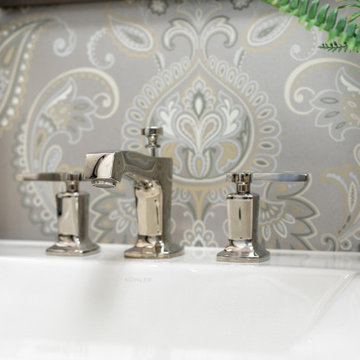
Masculine Man-Cave powder room
Cette image montre un WC et toilettes traditionnel en bois brun de taille moyenne avec un placard à porte plane, WC séparés, un carrelage multicolore, un mur multicolore, un sol en carrelage de porcelaine, un lavabo intégré, un plan de toilette en quartz modifié, un sol bleu, un plan de toilette beige, meuble-lavabo suspendu et du papier peint.
Cette image montre un WC et toilettes traditionnel en bois brun de taille moyenne avec un placard à porte plane, WC séparés, un carrelage multicolore, un mur multicolore, un sol en carrelage de porcelaine, un lavabo intégré, un plan de toilette en quartz modifié, un sol bleu, un plan de toilette beige, meuble-lavabo suspendu et du papier peint.
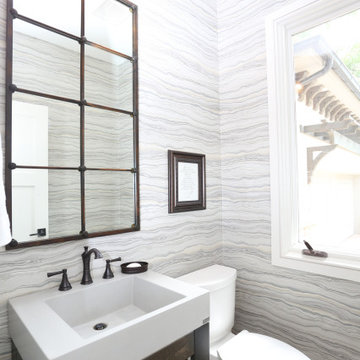
Idée de décoration pour un WC et toilettes tradition en bois brun de taille moyenne avec un placard sans porte, WC séparés, un carrelage gris, des carreaux de porcelaine, un lavabo intégré, un sol beige, un plan de toilette blanc et meuble-lavabo encastré.
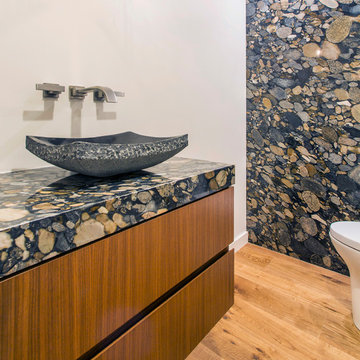
This Powder Room features a wall fully covered in a stone slab with the same material being used on the vanity and a hand carved stone vessel sink.
Cette photo montre un WC et toilettes tendance en bois brun de taille moyenne avec un placard à porte plane, un carrelage multicolore, des dalles de pierre, un mur blanc, un sol en bois brun, une vasque, un plan de toilette en granite, un sol marron et un plan de toilette multicolore.
Cette photo montre un WC et toilettes tendance en bois brun de taille moyenne avec un placard à porte plane, un carrelage multicolore, des dalles de pierre, un mur blanc, un sol en bois brun, une vasque, un plan de toilette en granite, un sol marron et un plan de toilette multicolore.

The barn door opens to reveal eclectic powder bath with custom cement floor tiles and quartzite countertop.
Idée de décoration pour un WC et toilettes tradition en bois brun de taille moyenne avec un placard avec porte à panneau surélevé, WC à poser, un carrelage multicolore, un carrelage de pierre, un mur beige, une vasque, un plan de toilette en quartz et carreaux de ciment au sol.
Idée de décoration pour un WC et toilettes tradition en bois brun de taille moyenne avec un placard avec porte à panneau surélevé, WC à poser, un carrelage multicolore, un carrelage de pierre, un mur beige, une vasque, un plan de toilette en quartz et carreaux de ciment au sol.
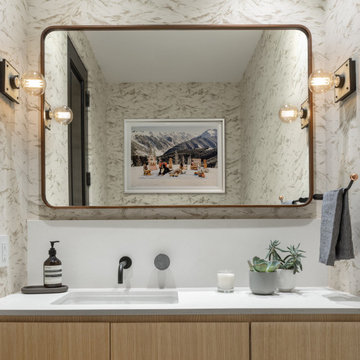
In transforming their Aspen retreat, our clients sought a departure from typical mountain decor. With an eclectic aesthetic, we lightened walls and refreshed furnishings, creating a stylish and cosmopolitan yet family-friendly and down-to-earth haven.
This powder room boasts a spacious vanity complemented by a large mirror and ample lighting. Neutral walls add to the sense of space and sophistication.
---Joe McGuire Design is an Aspen and Boulder interior design firm bringing a uniquely holistic approach to home interiors since 2005.
For more about Joe McGuire Design, see here: https://www.joemcguiredesign.com/
To learn more about this project, see here:
https://www.joemcguiredesign.com/earthy-mountain-modern
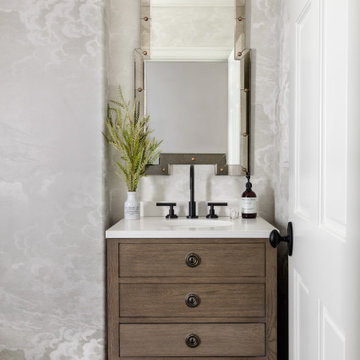
Exemple d'un WC et toilettes chic en bois brun de taille moyenne avec un placard en trompe-l'oeil, un mur beige, un sol en marbre, un lavabo encastré, un plan de toilette en quartz modifié, un sol noir, un plan de toilette blanc, meuble-lavabo sur pied et du papier peint.
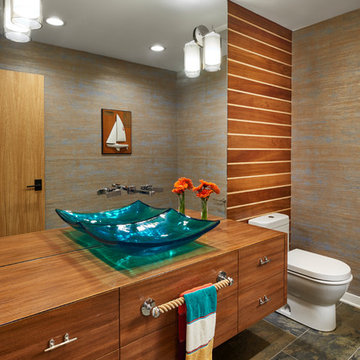
Peter VonDeLinde Visuals
Inspiration pour un WC et toilettes marin en bois brun de taille moyenne avec un placard à porte plane, un mur marron, un sol en ardoise, une vasque, un plan de toilette en bois, un sol marron et un plan de toilette marron.
Inspiration pour un WC et toilettes marin en bois brun de taille moyenne avec un placard à porte plane, un mur marron, un sol en ardoise, une vasque, un plan de toilette en bois, un sol marron et un plan de toilette marron.

Reforma integral de vivienda ubicada en zona vacacional, abriendo espacios, ideal para compartir los momentos con las visitas y hacer un recorrido mucho más fluido.
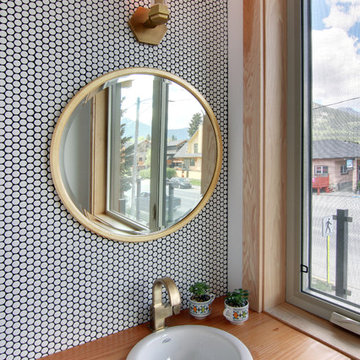
Location: Canmore, AB, Canada
Formal duplex in the heart of downtown Canmore, Alberta. Georgian proportions and Modernist style with an amazing rooftop garden and winter house. Walled front yard and detached garage.
russell and russell design studios
Charlton Media Company
Idées déco de WC et toilettes en bois brun de taille moyenne
4