Idées déco de WC et toilettes en bois clair avec un sol marron
Trier par :
Budget
Trier par:Populaires du jour
41 - 60 sur 276 photos
1 sur 3
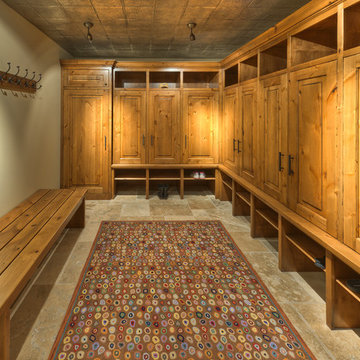
Photographer: Vance Fox
Idées déco pour un WC et toilettes craftsman en bois clair avec un mur vert, un sol en ardoise et un sol marron.
Idées déco pour un WC et toilettes craftsman en bois clair avec un mur vert, un sol en ardoise et un sol marron.
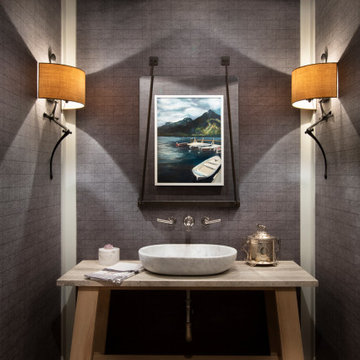
Powder room with wool wallpaper creating the ultimate cozy environment.
Cette image montre un WC et toilettes chalet en bois clair avec un placard en trompe-l'oeil, un mur gris, un sol en bois brun, une vasque, un sol marron et un plan de toilette gris.
Cette image montre un WC et toilettes chalet en bois clair avec un placard en trompe-l'oeil, un mur gris, un sol en bois brun, une vasque, un sol marron et un plan de toilette gris.
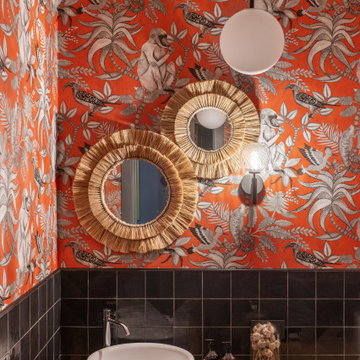
Exemple d'un grand WC et toilettes tendance en bois clair avec un placard avec porte à panneau encastré, un carrelage noir, des carreaux de céramique, un mur orange, un sol en carrelage de céramique, un lavabo posé, un plan de toilette en bois, un sol marron, un plan de toilette marron, meuble-lavabo sur pied et un plafond en papier peint.
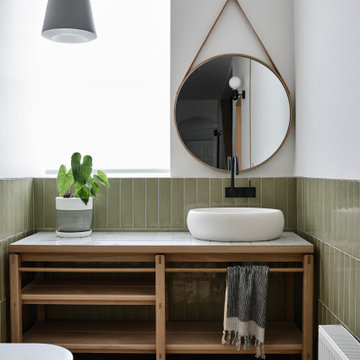
Cette photo montre un WC suspendu tendance en bois clair de taille moyenne avec un placard en trompe-l'oeil, un carrelage vert, des carreaux de céramique, un mur blanc, parquet clair, une vasque, un plan de toilette en carrelage, un sol marron et un plan de toilette blanc.
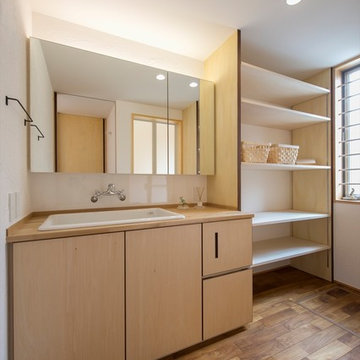
Cette photo montre un WC et toilettes asiatique en bois clair avec un placard à porte plane, un mur blanc, un sol en bois brun, un lavabo posé, un plan de toilette en bois, un sol marron et un plan de toilette beige.
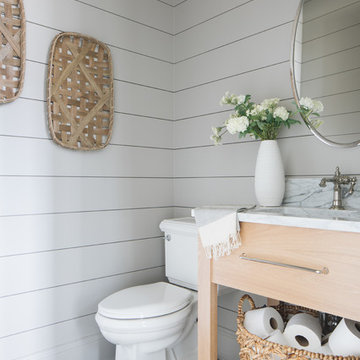
Cette image montre un WC et toilettes traditionnel en bois clair avec un placard à porte plane, WC séparés, un mur blanc, parquet foncé, un lavabo encastré, un sol marron et un plan de toilette gris.
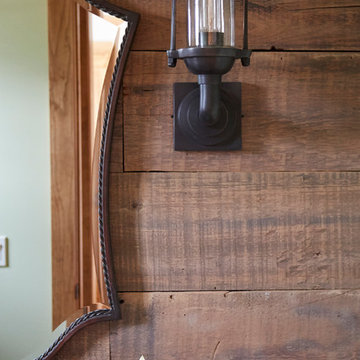
Photo Credit: Kaskel Photo
Inspiration pour un WC et toilettes chalet en bois clair et bois de taille moyenne avec un placard en trompe-l'oeil, WC séparés, un mur vert, parquet clair, un lavabo encastré, un plan de toilette en quartz, un sol marron, un plan de toilette vert et meuble-lavabo sur pied.
Inspiration pour un WC et toilettes chalet en bois clair et bois de taille moyenne avec un placard en trompe-l'oeil, WC séparés, un mur vert, parquet clair, un lavabo encastré, un plan de toilette en quartz, un sol marron, un plan de toilette vert et meuble-lavabo sur pied.
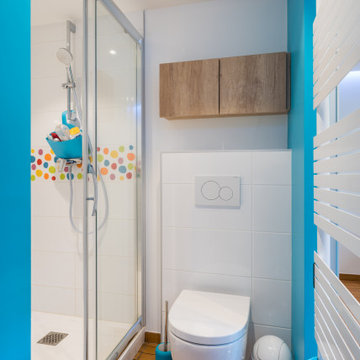
Cette image montre un WC suspendu en bois clair de taille moyenne avec un placard à porte plane, un carrelage multicolore, un mur bleu, un sol en carrelage imitation parquet, un plan vasque, un sol marron, un plan de toilette blanc, meuble-lavabo sur pied et un plafond décaissé.
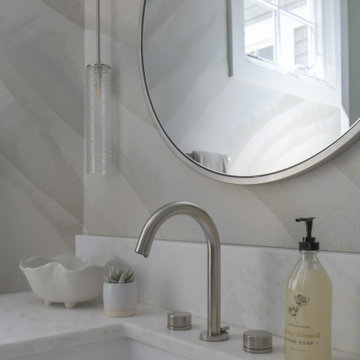
A former dark and dated Powder Room received.a modern refresh. We designed a custom vanity with an Italian cabinetry designer and paired it with a floating marble vanity with a raised backsplash. The organic mural wallpaper was the perfect addition to add soft color and movement. Custom glass pendant lights provide soft lighting.
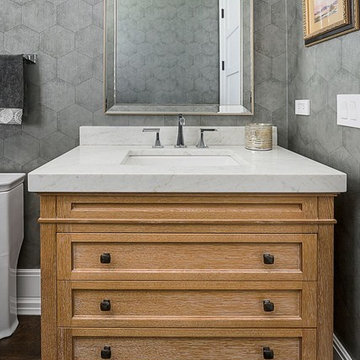
Picture Perfect Marina Storm
Idée de décoration pour un WC et toilettes tradition en bois clair de taille moyenne avec un placard en trompe-l'oeil, WC à poser, un sol en bois brun, un lavabo encastré, un plan de toilette en quartz modifié, un mur gris, un sol marron et un plan de toilette blanc.
Idée de décoration pour un WC et toilettes tradition en bois clair de taille moyenne avec un placard en trompe-l'oeil, WC à poser, un sol en bois brun, un lavabo encastré, un plan de toilette en quartz modifié, un mur gris, un sol marron et un plan de toilette blanc.

Mutina puzzle tiles in cerulean are the centerpiece of this powder room off of the kitchen. Custom cabinetry in maple and satin nickel complete the room.
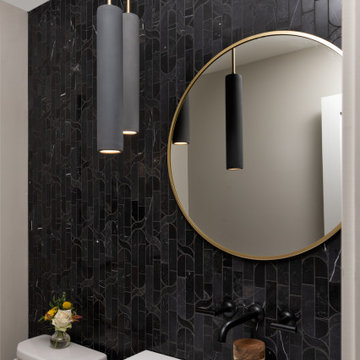
Cette image montre un petit WC et toilettes en bois clair avec un placard à porte plane, WC séparés, un carrelage noir, du carrelage en marbre, un mur gris, parquet clair, un lavabo encastré, un plan de toilette en quartz modifié, un sol marron, un plan de toilette blanc et meuble-lavabo encastré.
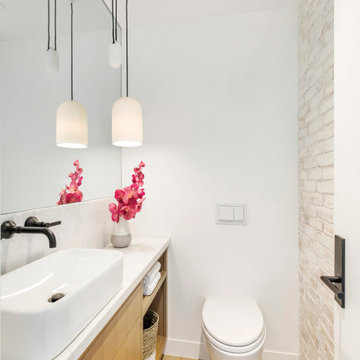
Idée de décoration pour un WC suspendu design en bois clair de taille moyenne avec un placard à porte plane, un carrelage blanc, du carrelage en marbre, un mur blanc, parquet clair, une vasque, un plan de toilette en marbre, un sol marron, un plan de toilette blanc, meuble-lavabo encastré et un mur en parement de brique.

TEAM
Architect: Mellowes & Paladino Architects
Interior Design: LDa Architecture & Interiors
Builder: Kistler & Knapp Builders
Photographer: Sean Litchfield Photography
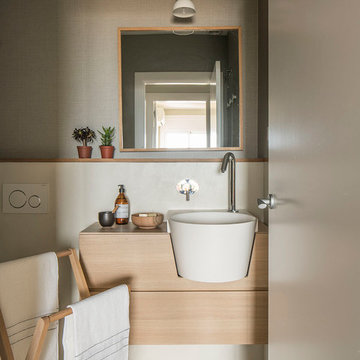
Proyecto realizado por Meritxell Ribé - The Room Studio
Construcción: The Room Work
Fotografías: Mauricio Fuertes
Exemple d'un WC et toilettes bord de mer en bois clair de taille moyenne avec un placard en trompe-l'oeil, un mur beige, parquet clair, un lavabo posé, un plan de toilette en stratifié, un sol marron et un plan de toilette beige.
Exemple d'un WC et toilettes bord de mer en bois clair de taille moyenne avec un placard en trompe-l'oeil, un mur beige, parquet clair, un lavabo posé, un plan de toilette en stratifié, un sol marron et un plan de toilette beige.
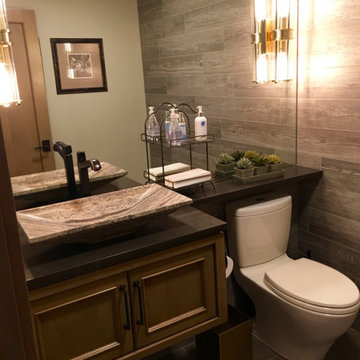
Powder room by Guest reception
Aménagement d'un WC et toilettes montagne en bois clair de taille moyenne avec un placard avec porte à panneau encastré, WC séparés, un carrelage gris, des carreaux de porcelaine, un mur beige, un sol en carrelage de porcelaine, une vasque, un plan de toilette en quartz modifié, un sol marron et un plan de toilette gris.
Aménagement d'un WC et toilettes montagne en bois clair de taille moyenne avec un placard avec porte à panneau encastré, WC séparés, un carrelage gris, des carreaux de porcelaine, un mur beige, un sol en carrelage de porcelaine, une vasque, un plan de toilette en quartz modifié, un sol marron et un plan de toilette gris.

The SUMMIT, is Beechwood Homes newest display home at Craigburn Farm. This masterpiece showcases our commitment to design, quality and originality. The Summit is the epitome of luxury. From the general layout down to the tiniest finish detail, every element is flawless.
Specifically, the Summit highlights the importance of atmosphere in creating a family home. The theme throughout is warm and inviting, combining abundant natural light with soothing timber accents and an earthy palette. The stunning window design is one of the true heroes of this property, helping to break down the barrier of indoor and outdoor. An open plan kitchen and family area are essential features of a cohesive and fluid home environment.
Adoring this Ensuite displayed in "The Summit" by Beechwood Homes. There is nothing classier than the combination of delicate timber and concrete beauty.
The perfect outdoor area for entertaining friends and family. The indoor space is connected to the outdoor area making the space feel open - perfect for extending the space!
The Summit makes the most of state of the art automation technology. An electronic interface controls the home theatre systems, as well as the impressive lighting display which comes to life at night. Modern, sleek and spacious, this home uniquely combines convenient functionality and visual appeal.
The Summit is ideal for those clients who may be struggling to visualise the end product from looking at initial designs. This property encapsulates all of the senses for a complete experience. Appreciate the aesthetic features, feel the textures, and imagine yourself living in a home like this.
Tiles by Italia Ceramics!
Visit Beechwood Homes - Display Home "The Summit"
54 FERGUSSON AVENUE,
CRAIGBURN FARM
Opening Times Sat & Sun 1pm – 4:30pm
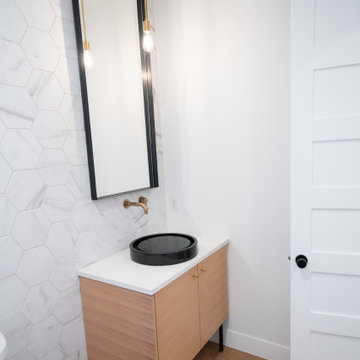
Cette image montre un WC et toilettes minimaliste en bois clair de taille moyenne avec un placard à porte plane, WC séparés, un carrelage blanc, des carreaux de porcelaine, un mur blanc, un sol en bois brun, une vasque, un plan de toilette en quartz, un sol marron, un plan de toilette blanc et meuble-lavabo sur pied.
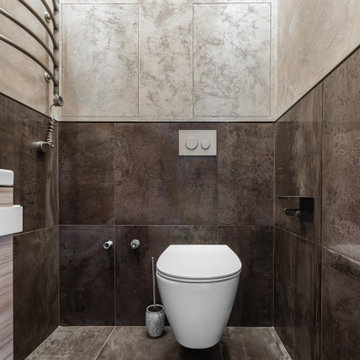
Idée de décoration pour un petit WC suspendu design en bois clair avec un placard à porte plane, un carrelage marron, des carreaux de porcelaine, un mur marron, un sol en carrelage de porcelaine, un lavabo intégré, un sol marron, meuble-lavabo suspendu, différents designs de plafond et différents habillages de murs.

Photo Credit: Kaskel Photo
Réalisation d'un WC et toilettes chalet en bois clair et bois de taille moyenne avec un placard en trompe-l'oeil, WC séparés, un mur vert, parquet clair, un lavabo encastré, un plan de toilette en quartz, un sol marron, un plan de toilette vert et meuble-lavabo sur pied.
Réalisation d'un WC et toilettes chalet en bois clair et bois de taille moyenne avec un placard en trompe-l'oeil, WC séparés, un mur vert, parquet clair, un lavabo encastré, un plan de toilette en quartz, un sol marron, un plan de toilette vert et meuble-lavabo sur pied.
Idées déco de WC et toilettes en bois clair avec un sol marron
3