Idées déco de WC et toilettes en bois clair
Trier par :
Budget
Trier par:Populaires du jour
21 - 40 sur 148 photos
1 sur 3
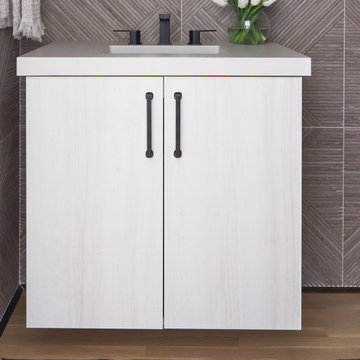
Cette image montre un WC et toilettes traditionnel en bois clair de taille moyenne avec un placard à porte plane, un carrelage marron, un mur marron, un lavabo encastré, un plan de toilette en quartz modifié, un plan de toilette blanc et meuble-lavabo suspendu.

Cette photo montre un grand WC et toilettes chic en bois clair avec un placard sans porte, WC à poser, un mur bleu, un lavabo posé, un sol multicolore, un plan de toilette multicolore, meuble-lavabo encastré et du lambris.

Our clients hired us to completely renovate and furnish their PEI home — and the results were transformative. Inspired by their natural views and love of entertaining, each space in this PEI home is distinctly original yet part of the collective whole.
We used color, patterns, and texture to invite personality into every room: the fish scale tile backsplash mosaic in the kitchen, the custom lighting installation in the dining room, the unique wallpapers in the pantry, powder room and mudroom, and the gorgeous natural stone surfaces in the primary bathroom and family room.
We also hand-designed several features in every room, from custom furnishings to storage benches and shelving to unique honeycomb-shaped bar shelves in the basement lounge.
The result is a home designed for relaxing, gathering, and enjoying the simple life as a couple.
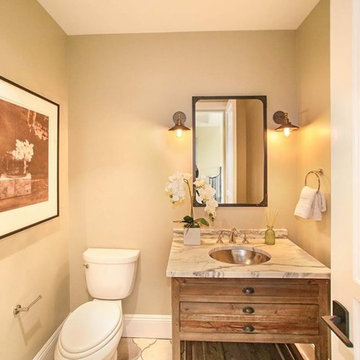
Aménagement d'un WC et toilettes méditerranéen en bois clair de taille moyenne avec un placard en trompe-l'oeil, un mur beige, carreaux de ciment au sol, un lavabo encastré, un sol multicolore et un plan de toilette beige.
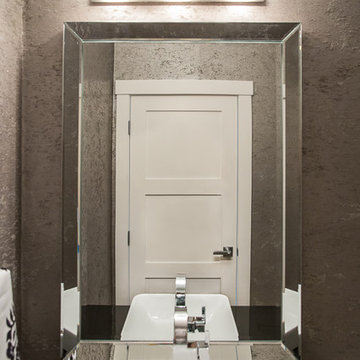
A luxury powder room with beautiful hand painted wallcoverings by Vahallan. Interior Design by Natalie Fuglestveit Interior Design, Calgary + Kelowna Interior Design Firm. Photogprahy: Lindsay Nichols Photography
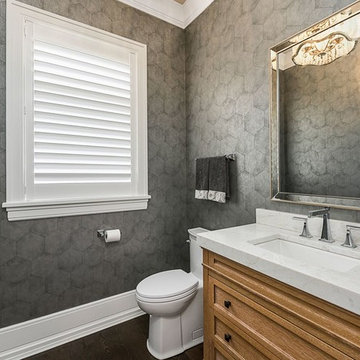
Picture Perfect Marina Storm
Inspiration pour un WC et toilettes bohème en bois clair de taille moyenne avec un placard en trompe-l'oeil, WC à poser, un sol en bois brun, un lavabo encastré, un plan de toilette en quartz modifié, un mur gris, un sol marron et un plan de toilette blanc.
Inspiration pour un WC et toilettes bohème en bois clair de taille moyenne avec un placard en trompe-l'oeil, WC à poser, un sol en bois brun, un lavabo encastré, un plan de toilette en quartz modifié, un mur gris, un sol marron et un plan de toilette blanc.

NON C'È DUE SENZA TRE
Capita raramente di approcciare alla realizzazione di un terzo bagno quando hai già concentrato tutte le energie nella progettazione dei due più importanti della casa: padronale e di servizio
Ma la bellezza di realizzarne un terzo?
FARECASA ha scelto @gambinigroup selezionando un gres della serie Hemisphere Laguna, una miscela armoniosa tra metallo e cemento.
Obiettivo ?
Originalità Modernità e Versatilità
Special thanks ⤵️
Rubinetteria @bongioofficial
Sanitari @gsiceramica
Arredo bagno @novellosrl
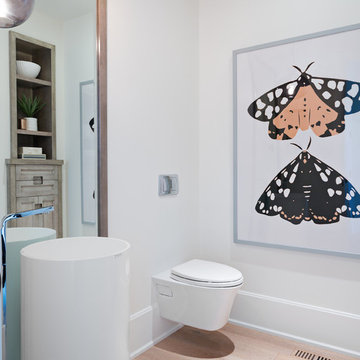
Photo: Phil Crozier
Cette photo montre un très grand WC suspendu chic en bois clair avec un mur blanc, parquet clair, un lavabo de ferme et un placard à porte shaker.
Cette photo montre un très grand WC suspendu chic en bois clair avec un mur blanc, parquet clair, un lavabo de ferme et un placard à porte shaker.

Designer: MODtage Design /
Photographer: Paul Dyer
Cette photo montre un grand WC et toilettes chic en bois clair avec un carrelage bleu, un lavabo encastré, des carreaux de céramique, un sol en carrelage de céramique, un sol bleu, un placard avec porte à panneau encastré, WC à poser, un mur multicolore, un plan de toilette en stéatite et un plan de toilette blanc.
Cette photo montre un grand WC et toilettes chic en bois clair avec un carrelage bleu, un lavabo encastré, des carreaux de céramique, un sol en carrelage de céramique, un sol bleu, un placard avec porte à panneau encastré, WC à poser, un mur multicolore, un plan de toilette en stéatite et un plan de toilette blanc.

Jewel-like powder room with blue and bronze tones. Floating cabinet with curved front and exotic stone counter top. Glass mosaic wall reflects light as does the venetian plaster wall finish. Custom doors have arched metal inset.
Interior design by Susan Hersker and Elaine Ryckman
Project designed by Susie Hersker’s Scottsdale interior design firm Design Directives. Design Directives is active in Phoenix, Paradise Valley, Cave Creek, Carefree, Sedona, and beyond.
For more about Design Directives, click here: https://susanherskerasid.com/
To learn more about this project, click here: https://susanherskerasid.com/desert-contemporary/

Cette photo montre un grand WC et toilettes chic en bois clair avec un carrelage gris, parquet clair, un lavabo posé, un sol marron, meuble-lavabo encastré, des carreaux de céramique et un mur gris.
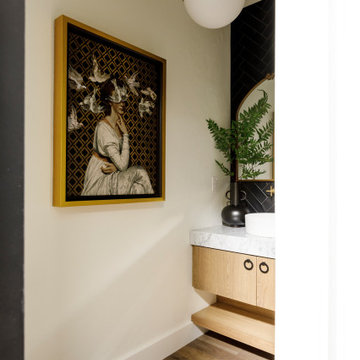
I created a powder bath out of a mud bench and space in the garage.
Aménagement d'un WC et toilettes classique en bois clair avec un placard à porte plane, WC à poser, un sol en bois brun, une vasque, un plan de toilette en marbre, un plan de toilette blanc et meuble-lavabo suspendu.
Aménagement d'un WC et toilettes classique en bois clair avec un placard à porte plane, WC à poser, un sol en bois brun, une vasque, un plan de toilette en marbre, un plan de toilette blanc et meuble-lavabo suspendu.

The compact powder room shines with natural marble tile and floating vanity. Underlighting on the vanity and hanging pendants keep the space bright while ensuring a smooth, warm atmosphere.

Cette photo montre un WC et toilettes bord de mer en bois clair de taille moyenne avec un placard à porte plane, WC séparés, un mur gris, un sol en travertin, un lavabo encastré, un plan de toilette en marbre, un sol gris et un plan de toilette blanc.
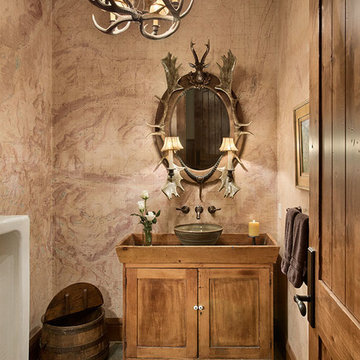
The powder room features an antique urinal and wall covering of topographic maps of the surrounding area.
Roger Wade photo
Cette image montre un grand WC et toilettes chalet en bois clair avec un placard en trompe-l'oeil, un urinoir, une vasque, un plan de toilette en bois, un mur multicolore, un sol en ardoise et un sol multicolore.
Cette image montre un grand WC et toilettes chalet en bois clair avec un placard en trompe-l'oeil, un urinoir, une vasque, un plan de toilette en bois, un mur multicolore, un sol en ardoise et un sol multicolore.
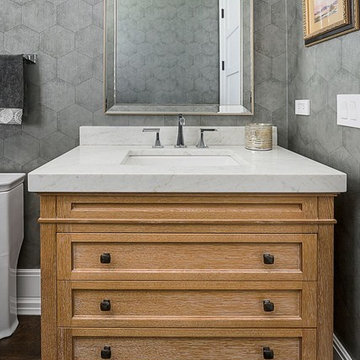
Picture Perfect Marina Storm
Idée de décoration pour un WC et toilettes tradition en bois clair de taille moyenne avec un placard en trompe-l'oeil, WC à poser, un sol en bois brun, un lavabo encastré, un plan de toilette en quartz modifié, un mur gris, un sol marron et un plan de toilette blanc.
Idée de décoration pour un WC et toilettes tradition en bois clair de taille moyenne avec un placard en trompe-l'oeil, WC à poser, un sol en bois brun, un lavabo encastré, un plan de toilette en quartz modifié, un mur gris, un sol marron et un plan de toilette blanc.

Installing under counter sinks into a quartz bench top is easy to clean. Constructing a nib wall behind the vanity provides a break-in the otherwise flat wall. Dimensional layering provides added interest to the vanity area.
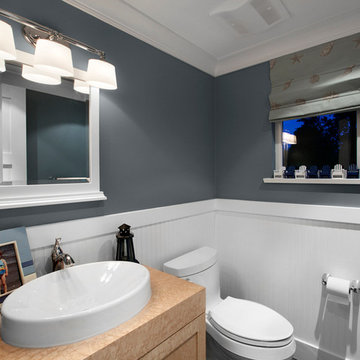
Photographer: Ema Peters Photography
Idées déco pour un petit WC et toilettes classique en bois clair avec un lavabo posé, un placard avec porte à panneau encastré, un plan de toilette en bois, WC séparés, un sol en bois brun, un mur gris et un plan de toilette marron.
Idées déco pour un petit WC et toilettes classique en bois clair avec un lavabo posé, un placard avec porte à panneau encastré, un plan de toilette en bois, WC séparés, un sol en bois brun, un mur gris et un plan de toilette marron.
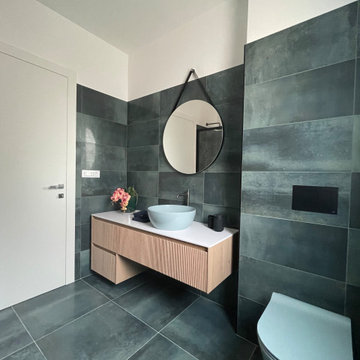
NON C'È DUE SENZA TRE
Capita raramente di approcciare alla realizzazione di un terzo bagno quando hai già concentrato tutte le energie nella progettazione dei due più importanti della casa: padronale e di servizio
Ma la bellezza di realizzarne un terzo?
FARECASA ha scelto @gambinigroup selezionando un gres della serie Hemisphere Laguna, una miscela armoniosa tra metallo e cemento.
Obiettivo ?
Originalità Modernità e Versatilità
Special thanks ⤵️
Rubinetteria @bongioofficial
Sanitari @gsiceramica
Arredo bagno @novellosrl
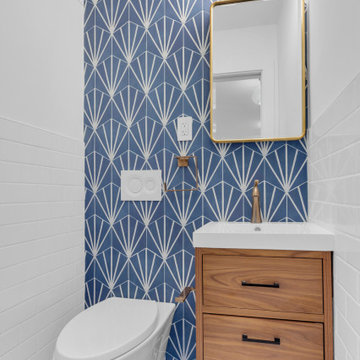
Blue lover!! Walnut and brass Love the combination.
Inspiration pour un petit WC suspendu en bois clair avec un placard à porte plane, un carrelage bleu, des carreaux de céramique, un mur blanc, un sol en carrelage de porcelaine, un lavabo intégré, un plan de toilette en quartz modifié, un sol bleu, un plan de toilette blanc et meuble-lavabo encastré.
Inspiration pour un petit WC suspendu en bois clair avec un placard à porte plane, un carrelage bleu, des carreaux de céramique, un mur blanc, un sol en carrelage de porcelaine, un lavabo intégré, un plan de toilette en quartz modifié, un sol bleu, un plan de toilette blanc et meuble-lavabo encastré.
Idées déco de WC et toilettes en bois clair
2