Idées déco de WC et toilettes en bois clair
Trier par :
Budget
Trier par:Populaires du jour
81 - 100 sur 148 photos
1 sur 3
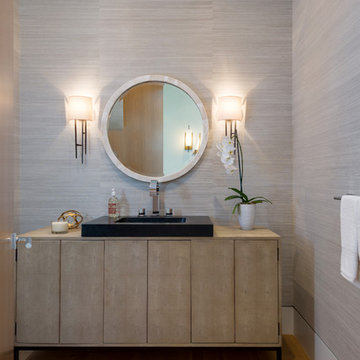
Idée de décoration pour un grand WC et toilettes design en bois clair avec un placard en trompe-l'oeil, des carreaux de porcelaine, un mur gris, parquet clair et une vasque.
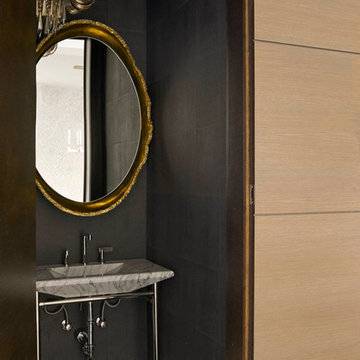
Situated on one of the most prestigious streets in the distinguished neighborhood of Highland Park, 3517 Beverly is a transitional residence built by Robert Elliott Custom Homes. Designed by notable architect David Stocker of Stocker Hoesterey Montenegro, the 3-story, 5-bedroom and 6-bathroom residence is characterized by ample living space and signature high-end finishes. An expansive driveway on the oversized lot leads to an entrance with a courtyard fountain and glass pane front doors. The first floor features two living areas — each with its own fireplace and exposed wood beams — with one adjacent to a bar area. The kitchen is a convenient and elegant entertaining space with large marble countertops, a waterfall island and dual sinks. Beautifully tiled bathrooms are found throughout the home and have soaking tubs and walk-in showers. On the second floor, light filters through oversized windows into the bedrooms and bathrooms, and on the third floor, there is additional space for a sizable game room. There is an extensive outdoor living area, accessed via sliding glass doors from the living room, that opens to a patio with cedar ceilings and a fireplace.
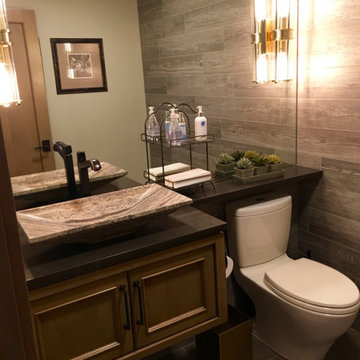
Powder room by Guest reception
Aménagement d'un WC et toilettes montagne en bois clair de taille moyenne avec un placard avec porte à panneau encastré, WC séparés, un carrelage gris, des carreaux de porcelaine, un mur beige, un sol en carrelage de porcelaine, une vasque, un plan de toilette en quartz modifié, un sol marron et un plan de toilette gris.
Aménagement d'un WC et toilettes montagne en bois clair de taille moyenne avec un placard avec porte à panneau encastré, WC séparés, un carrelage gris, des carreaux de porcelaine, un mur beige, un sol en carrelage de porcelaine, une vasque, un plan de toilette en quartz modifié, un sol marron et un plan de toilette gris.
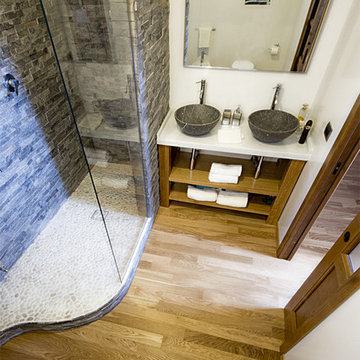
2014- foto Salvo Lombardo
Aménagement d'un WC et toilettes contemporain en bois clair de taille moyenne avec un placard en trompe-l'oeil, WC séparés, un mur blanc, parquet clair, une vasque et un plan de toilette en marbre.
Aménagement d'un WC et toilettes contemporain en bois clair de taille moyenne avec un placard en trompe-l'oeil, WC séparés, un mur blanc, parquet clair, une vasque et un plan de toilette en marbre.
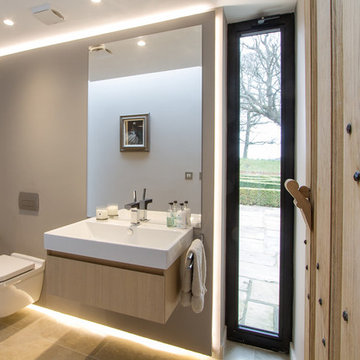
Within the sandstone extension is a new contemporary cloakroom featuring wall hung sanitary ware, LED lighting and full height glazing.
Photographer: Peter Wright
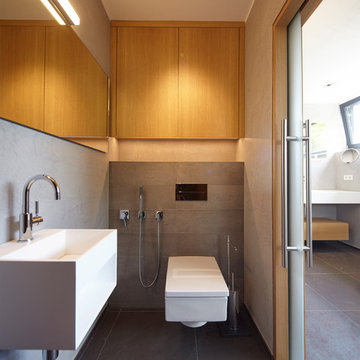
www.arbeitsblende.de
Aménagement d'un petit WC suspendu contemporain en bois clair avec un placard à porte plane, un carrelage gris, un carrelage de pierre, un mur gris, un sol en carrelage de céramique, un lavabo suspendu, un plan de toilette en surface solide et un sol noir.
Aménagement d'un petit WC suspendu contemporain en bois clair avec un placard à porte plane, un carrelage gris, un carrelage de pierre, un mur gris, un sol en carrelage de céramique, un lavabo suspendu, un plan de toilette en surface solide et un sol noir.
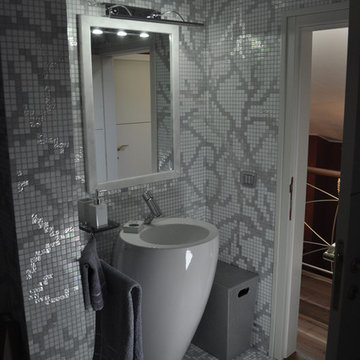
Ristrutturazione completa
Intervento di ristrutturazione di un appartamento di circa 270mq all'interno di un complesso progettato dall'architetto Mario Botta.
Le opere hanno interessato il restyling dell'intera abitazione, dotandola di un nuovo aspetto decisamente eclettico e raffinato, con spazi accoglienti e ben studiati sulla personalità dei clienti.
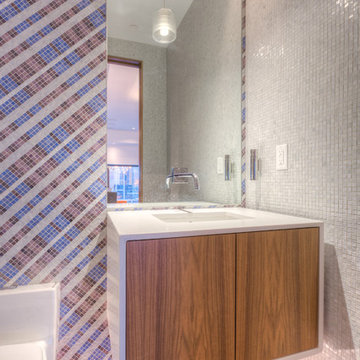
Modern Penthouse
Kansas City, MO
- High End Modern Design
- Glass Floating Wine Case
- Plaid Italian Mosaic
- Custom Designer Closet
Wesley Piercy, Haus of You Photography
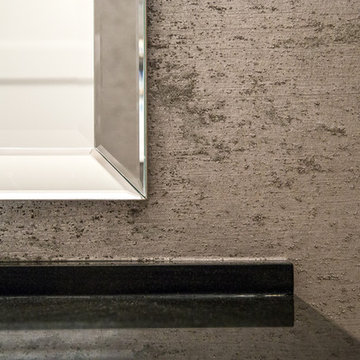
A luxury powder room with beautiful hand painted wallcoverings by Vahallan. Interior Design by Natalie Fuglestveit Interior Design, Calgary + Kelowna Interior Design Firm. Photogprahy: Lindsay Nichols Photography
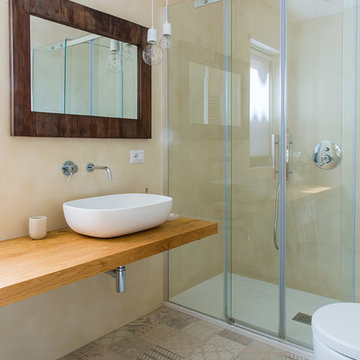
ph. Serena Eller
Exemple d'un WC et toilettes tendance en bois clair de taille moyenne avec WC séparés, un carrelage beige, un mur beige, carreaux de ciment au sol, une vasque, un sol beige et un plan de toilette jaune.
Exemple d'un WC et toilettes tendance en bois clair de taille moyenne avec WC séparés, un carrelage beige, un mur beige, carreaux de ciment au sol, une vasque, un sol beige et un plan de toilette jaune.
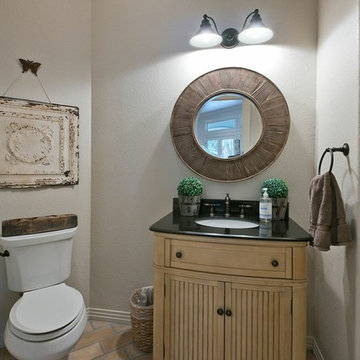
Ric J Photography
Cette image montre un petit WC et toilettes traditionnel en bois clair avec un lavabo encastré, un placard en trompe-l'oeil, un plan de toilette en granite, WC séparés, un mur beige, un sol en brique et un sol beige.
Cette image montre un petit WC et toilettes traditionnel en bois clair avec un lavabo encastré, un placard en trompe-l'oeil, un plan de toilette en granite, WC séparés, un mur beige, un sol en brique et un sol beige.
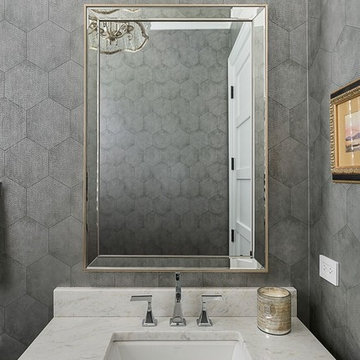
Picture Perfect Marina Storm
Cette photo montre un WC et toilettes chic en bois clair de taille moyenne avec un placard en trompe-l'oeil, WC à poser, un sol en bois brun, un lavabo encastré, un plan de toilette en quartz modifié, un mur gris, un sol marron et un plan de toilette blanc.
Cette photo montre un WC et toilettes chic en bois clair de taille moyenne avec un placard en trompe-l'oeil, WC à poser, un sol en bois brun, un lavabo encastré, un plan de toilette en quartz modifié, un mur gris, un sol marron et un plan de toilette blanc.
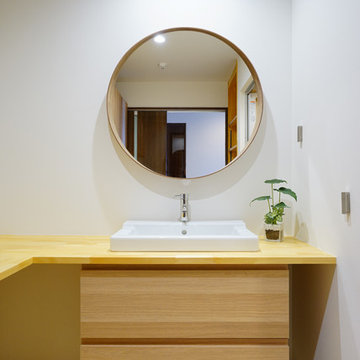
IKEAの洗面台とオリジナルの造作棚を組み合わせ、機能性に富んだ洗面所に変貌。
Réalisation d'un WC et toilettes en bois clair de taille moyenne avec un placard à porte affleurante, un mur blanc, un sol en vinyl, un lavabo posé, un plan de toilette en surface solide, un sol beige, meuble-lavabo sur pied, un plafond en papier peint et du papier peint.
Réalisation d'un WC et toilettes en bois clair de taille moyenne avec un placard à porte affleurante, un mur blanc, un sol en vinyl, un lavabo posé, un plan de toilette en surface solide, un sol beige, meuble-lavabo sur pied, un plafond en papier peint et du papier peint.
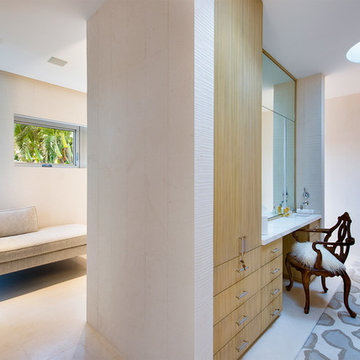
Construction of new contemporary custom home with Ipe decking and door cladding, dual car lift, vertical bi-fold garage door, smooth stucco exterior, elevated cantilevered swimming pool with mosaic tile finish, glass wall to view the bay and viewing window to ground floor, custom circular skylights, ceiling mounted flip-down, hidden TVs, custom stainless steel, cable suspended main stair.
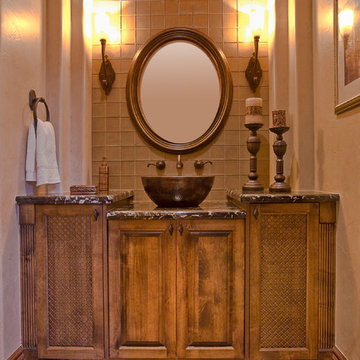
Main Powder Room. The door is a classic raised panel look that complements a variety of design styles and can be paired with virtually any wood type for a look that will continue to impress year after year. Finish is a stain application. The cabinetry features wire mesh with wood panels behind, reeded columns, corbel feet and center, and staggered cabinetry to accommodate the vessel sink.
Photography by Jim DeLutes Photography
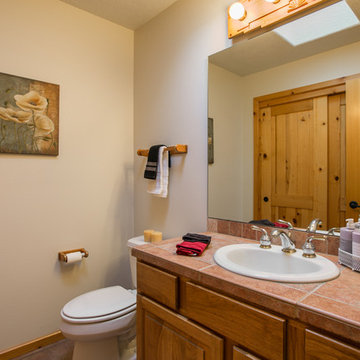
Listed by Matt Davidson, Tin Roof Properties, llc, 505-977-1861 Photos by FotoVan.com Furniture provided by CORT Staging by http://MAPConsultants.houzz.com
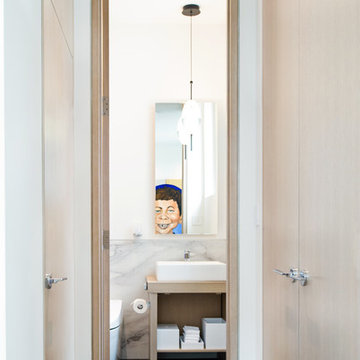
Exemple d'un grand WC et toilettes tendance en bois clair avec un placard sans porte, WC à poser, un carrelage blanc, du carrelage en marbre, un mur blanc, carreaux de ciment au sol, une vasque, un plan de toilette en bois et un sol gris.
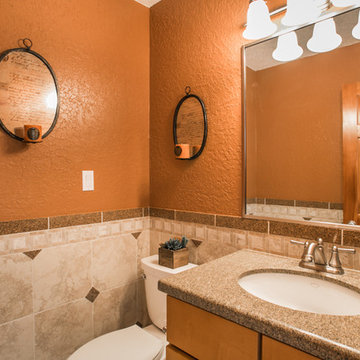
Listed by Lynn Porter, 505-304-6071 and Larry Hardman, 505-379-2524, ERA Sellers & Buyers.
Photos by Fotovan.com
Furniture provided by CORT Furniture Rental Albuquerque
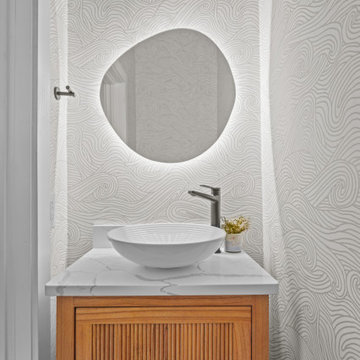
Idées déco pour un petit WC et toilettes classique en bois clair avec un placard en trompe-l'oeil, WC à poser, un mur blanc, un sol en carrelage de céramique, une vasque, un plan de toilette en quartz modifié, un sol blanc, un plan de toilette blanc, meuble-lavabo sur pied et du papier peint.
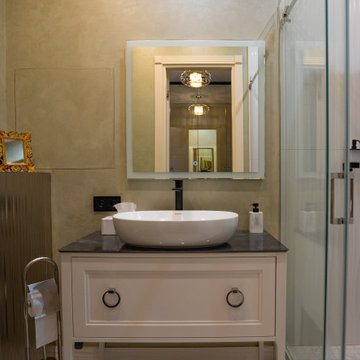
Exemple d'un petit WC suspendu chic en bois clair avec un placard à porte affleurante, un plan de toilette en travertin, un plan de toilette noir et meuble-lavabo sur pied.
Idées déco de WC et toilettes en bois clair
5