Idées déco de WC et toilettes en bois foncé avec meuble-lavabo suspendu
Trier par :
Budget
Trier par:Populaires du jour
61 - 80 sur 254 photos
1 sur 3
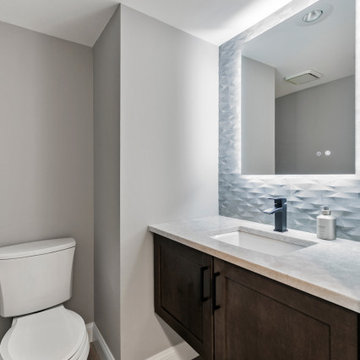
Aménagement d'un WC et toilettes classique en bois foncé de taille moyenne avec un placard avec porte à panneau encastré, WC à poser, un carrelage gris, des carreaux de porcelaine, un mur gris, un sol en carrelage de porcelaine, un lavabo encastré, un plan de toilette en quartz modifié, un sol beige, un plan de toilette beige et meuble-lavabo suspendu.
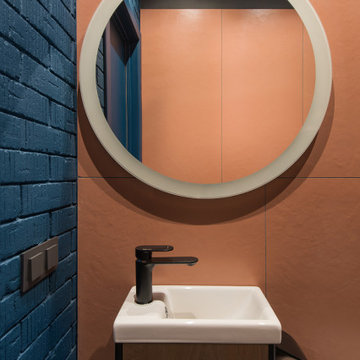
Inspiration pour un WC suspendu urbain en bois foncé de taille moyenne avec un placard à porte plane, un carrelage orange, des carreaux de porcelaine, un mur bleu, un sol en carrelage de porcelaine, un lavabo suspendu, meuble-lavabo suspendu, un mur en parement de brique et un sol marron.
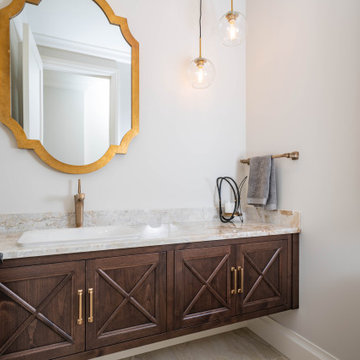
Modern powder room with floating dark wood vanity and bronze accents
Réalisation d'un petit WC et toilettes champêtre en bois foncé avec un carrelage blanc, un sol en carrelage de céramique, un plan de toilette en quartz modifié, un sol beige, un plan de toilette beige, meuble-lavabo suspendu, un placard à porte plane et un mur blanc.
Réalisation d'un petit WC et toilettes champêtre en bois foncé avec un carrelage blanc, un sol en carrelage de céramique, un plan de toilette en quartz modifié, un sol beige, un plan de toilette beige, meuble-lavabo suspendu, un placard à porte plane et un mur blanc.
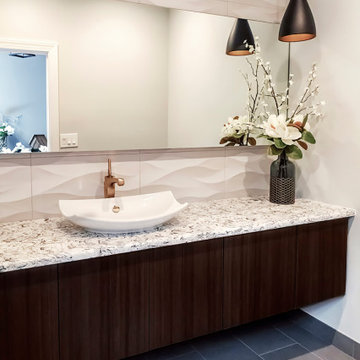
Idées déco pour un WC et toilettes contemporain en bois foncé avec un placard à porte plane, un carrelage blanc, des carreaux de céramique, un mur blanc, carreaux de ciment au sol, une vasque, un plan de toilette en quartz modifié, un sol gris, un plan de toilette blanc et meuble-lavabo suspendu.
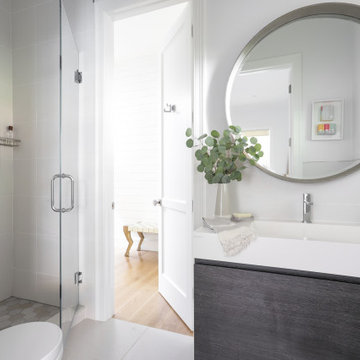
Cette photo montre un petit WC suspendu tendance en bois foncé avec un carrelage beige, des carreaux de céramique, un mur blanc, un sol en carrelage de céramique, un lavabo intégré, un plan de toilette en quartz modifié, un sol beige, un plan de toilette blanc et meuble-lavabo suspendu.
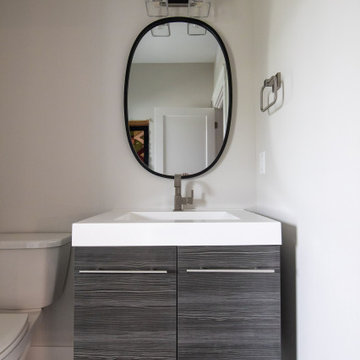
Designing a contemporary exterior to this ranch allowed this home to have unique features, like an 11' ceiling in the office, and bring a new face to the community. Kate, owner of Embassy Design, did an amazing job transitioning that contemporary exterior to interior elements that add character and visual interest to the spaces inside. Custom, amish cabinetry is used throughout the kitchen and subtle trim details and tile selections make this home's finish beautiful.
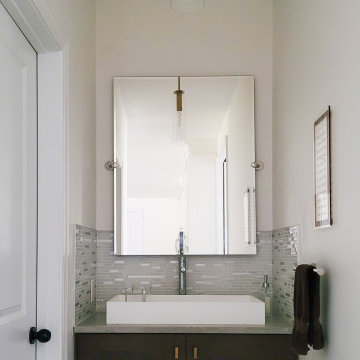
This floating bathroom vanity is located outside the bathroom and adjacent to the kitchen. The design ties into the kitchen with a custom vanity made from the same dark oak as the kitchen island and include a matching countertop and backsplash. The sizeable frameless wall mirror reflects light into the dark area, making the small space feel larger. While the plumbing fixtures are chrome to match the stainless steel finishes in the kitchen, the cabinet hardware and modern light fixture are brass for a two-tone elevated style.

Full gut renovation and facade restoration of an historic 1850s wood-frame townhouse. The current owners found the building as a decaying, vacant SRO (single room occupancy) dwelling with approximately 9 rooming units. The building has been converted to a two-family house with an owner’s triplex over a garden-level rental.
Due to the fact that the very little of the existing structure was serviceable and the change of occupancy necessitated major layout changes, nC2 was able to propose an especially creative and unconventional design for the triplex. This design centers around a continuous 2-run stair which connects the main living space on the parlor level to a family room on the second floor and, finally, to a studio space on the third, thus linking all of the public and semi-public spaces with a single architectural element. This scheme is further enhanced through the use of a wood-slat screen wall which functions as a guardrail for the stair as well as a light-filtering element tying all of the floors together, as well its culmination in a 5’ x 25’ skylight.
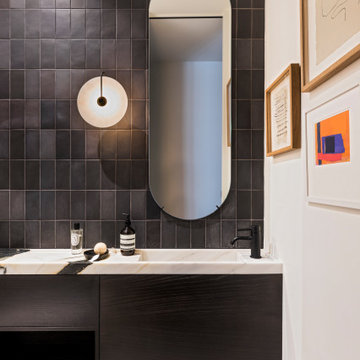
Photo : Romain Ricard
Exemple d'un WC suspendu en bois foncé de taille moyenne avec un placard à porte affleurante, un carrelage noir, des carreaux de céramique, un mur blanc, un sol en carrelage de céramique, un plan vasque, un plan de toilette en marbre, un sol beige, un plan de toilette blanc et meuble-lavabo suspendu.
Exemple d'un WC suspendu en bois foncé de taille moyenne avec un placard à porte affleurante, un carrelage noir, des carreaux de céramique, un mur blanc, un sol en carrelage de céramique, un plan vasque, un plan de toilette en marbre, un sol beige, un plan de toilette blanc et meuble-lavabo suspendu.
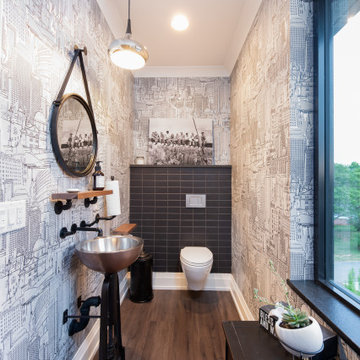
Rooftop Powder Room
Exemple d'un petit WC suspendu éclectique en bois foncé avec un placard à porte plane, un carrelage vert, des carreaux de porcelaine, un mur vert, un sol en carrelage de porcelaine, un lavabo encastré, un plan de toilette en quartz, un sol blanc, un plan de toilette multicolore et meuble-lavabo suspendu.
Exemple d'un petit WC suspendu éclectique en bois foncé avec un placard à porte plane, un carrelage vert, des carreaux de porcelaine, un mur vert, un sol en carrelage de porcelaine, un lavabo encastré, un plan de toilette en quartz, un sol blanc, un plan de toilette multicolore et meuble-lavabo suspendu.
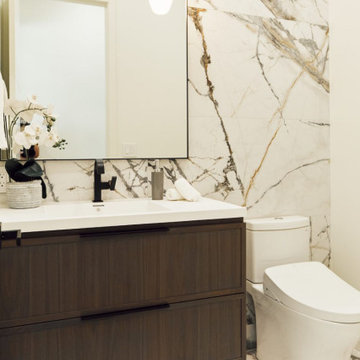
With large floor-to-ceiling tile and a floating walnut vanity, the powder room is inviting and luxurious.
Idée de décoration pour un WC et toilettes minimaliste en bois foncé avec un placard à porte shaker, un bidet, un lavabo intégré, un plan de toilette en surface solide, un plan de toilette blanc et meuble-lavabo suspendu.
Idée de décoration pour un WC et toilettes minimaliste en bois foncé avec un placard à porte shaker, un bidet, un lavabo intégré, un plan de toilette en surface solide, un plan de toilette blanc et meuble-lavabo suspendu.
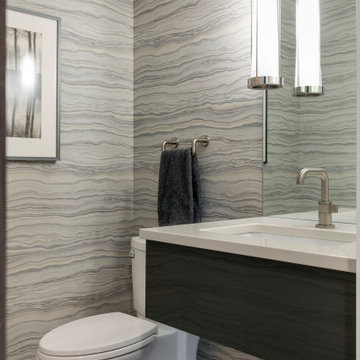
Idées déco pour un WC et toilettes contemporain en bois foncé de taille moyenne avec un sol en bois brun, un lavabo encastré, un sol marron, un plan de toilette blanc, meuble-lavabo suspendu et du papier peint.
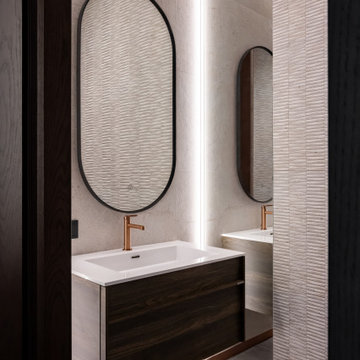
Гостевой санузел в апартаменте Neva Towers 1. Медный смеситель Gessi поддержан встроенным плинтусом, окрашенным специальной эмалью. Подвесная тумба и керамика - испанская фабрика Porcelanosa. Плитка с мелкой фактурой удачно маскирует люк для доступа к коммуникациям.
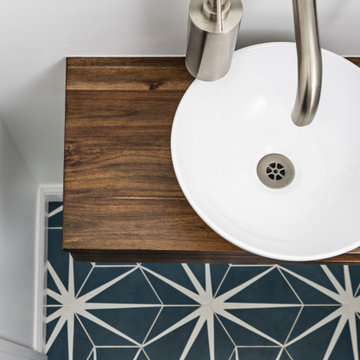
Our clients came to us wanting to create a kitchen that better served their day-to-day, to add a powder room so that guests were not using their primary bathroom, and to give a refresh to their primary bathroom.
Our design plan consisted of reimagining the kitchen space, adding a powder room and creating a primary bathroom that delighted our clients.
In the kitchen we created more integrated pantry space. We added a large island which allowed the homeowners to maintain seating within the kitchen and utilized the excess circulation space that was there previously. We created more space on either side of the kitchen range for easy back and forth from the sink to the range.
To add in the powder room we took space from a third bedroom and tied into the existing plumbing and electrical from the basement.
Lastly, we added unique square shaped skylights into the hallway. This completely brightened the hallway and changed the space.
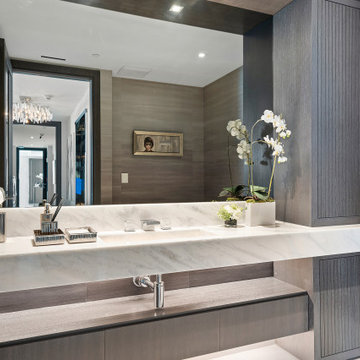
Cette image montre un WC et toilettes design en bois foncé de taille moyenne avec un bidet, un mur gris, un sol en marbre, un lavabo intégré, un plan de toilette en marbre, un sol blanc, un plan de toilette blanc, meuble-lavabo suspendu et du papier peint.
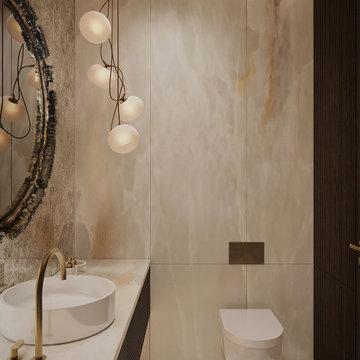
Cette photo montre un petit WC suspendu chic en bois foncé et bois avec un placard à porte persienne, un carrelage blanc, des dalles de pierre, un mur multicolore, un sol en marbre, une vasque, un plan de toilette en onyx, un sol beige, un plan de toilette blanc et meuble-lavabo suspendu.
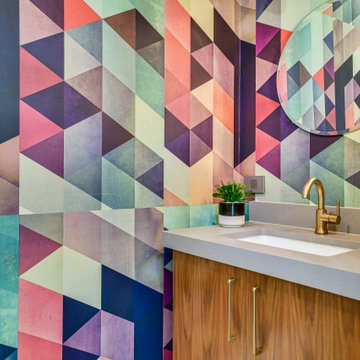
Aménagement d'un petit WC et toilettes contemporain en bois foncé avec un placard à porte plane, un mur multicolore, parquet clair, un lavabo encastré, un plan de toilette en quartz modifié, un sol beige, un plan de toilette gris, meuble-lavabo suspendu et du papier peint.
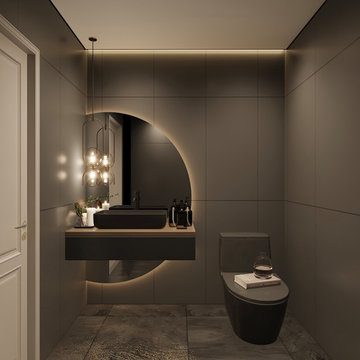
Cette image montre un petit WC et toilettes minimaliste en bois foncé avec WC à poser, un carrelage noir, des carreaux de porcelaine, un sol en carrelage de porcelaine, une vasque, un plan de toilette en quartz modifié, un sol noir, un plan de toilette marron et meuble-lavabo suspendu.
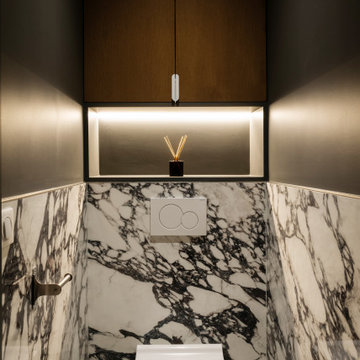
Au sortir de la pandémie, de nombreuses surfaces commerciales se sont retrouvées désaffectées de leurs fonctions et occupants.
C’est ainsi que ce local à usage de bureaux fut acquis par les propriétaires dans le but de le convertir en appartement destiné à la location hôtelière.
Deux mots d’ordre pour cette transformation complète : élégance et raffinement, le tout en intégrant deux chambres et deux salles d’eau dans cet espace de forme carrée, dont seul un mur comportait des fenêtres.
Le travail du plan et de l’optimisation spatiale furent cruciaux dans cette rénovation, où les courbes ont naturellement pris place dans la forme des espaces et des agencements afin de fluidifier les circulations.
Moulures, parquet en Point de Hongrie et pierres naturelles se sont associées à la menuiserie et tapisserie sur mesure afin de créer un écrin fonctionnel et sophistiqué, où les lignes tantôt convexes, tantôt concaves, distribuent un appartement de trois pièces haut de gamme.

Idée de décoration pour un grand WC et toilettes champêtre en bois foncé avec un placard sans porte, un carrelage blanc, du carrelage en marbre, un sol en bois brun, une vasque, un plan de toilette en bois, un sol marron, un plan de toilette marron, meuble-lavabo suspendu et du papier peint.
Idées déco de WC et toilettes en bois foncé avec meuble-lavabo suspendu
4