Idées déco de WC et toilettes en bois foncé avec meuble-lavabo suspendu
Trier par :
Budget
Trier par:Populaires du jour
141 - 160 sur 254 photos
1 sur 3
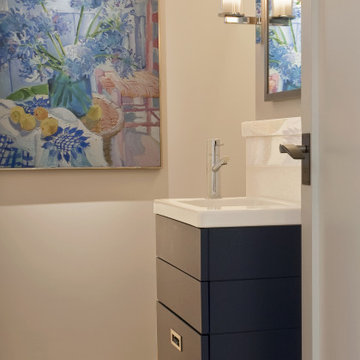
Complete renovation of a San Francisco condominium finished with exacting details and custom casework, millwork, and metals. Features include a set of aluminum and glass doors furnished with handcrafted wood handles and a silicon bronze fireplace surround.
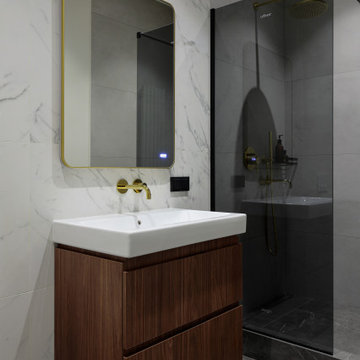
Гостевой санузел с душевой и сантехникой в отделке глянцевое золото
Inspiration pour un WC suspendu design en bois foncé de taille moyenne avec un placard à porte plane, un carrelage gris, des carreaux de porcelaine, un mur gris, un sol en carrelage de porcelaine, un lavabo intégré, un plan de toilette en surface solide, un sol gris, un plan de toilette blanc et meuble-lavabo suspendu.
Inspiration pour un WC suspendu design en bois foncé de taille moyenne avec un placard à porte plane, un carrelage gris, des carreaux de porcelaine, un mur gris, un sol en carrelage de porcelaine, un lavabo intégré, un plan de toilette en surface solide, un sol gris, un plan de toilette blanc et meuble-lavabo suspendu.

This powder room is the perfect companion to the kitchen in terms of aesthetic. Pewter green by Sherwin Williams from the kitchen cabinets is here on the walls balanced by a marble with brass accent chevron tile covering the entire vanity wall. Walnut vanity, white quartz countertop, and black and brass hardware and accessories.
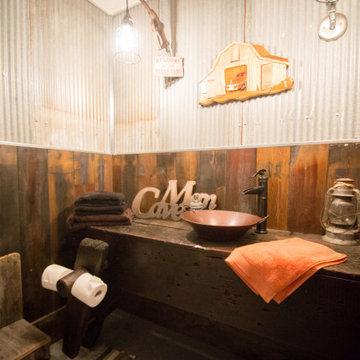
Project by Wiles Design Group. Their Cedar Rapids-based design studio serves the entire Midwest, including Iowa City, Dubuque, Davenport, and Waterloo, as well as North Missouri and St. Louis.
For more about Wiles Design Group, see here: https://wilesdesigngroup.com/
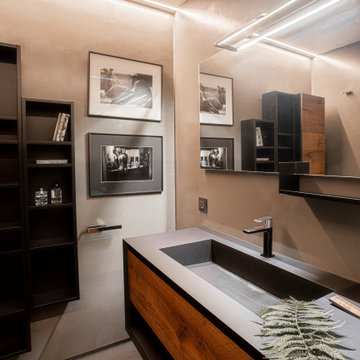
Idées déco pour un petit WC et toilettes contemporain en bois foncé avec un placard à porte plane, un mur gris, sol en béton ciré, un lavabo posé, un plan de toilette en stratifié, un plan de toilette noir et meuble-lavabo suspendu.
![[Paul] - Rénovation d'une salle de bain dans une maison des années 70](https://st.hzcdn.com/fimgs/aff15b280502b390_9207-w360-h360-b0-p0--.jpg)
Détail de la robinetterie couleur laiton pour apporter une touche de vintage
Inspiration pour un petit WC suspendu design en bois foncé avec un placard à porte affleurante, un carrelage bleu, des carreaux de céramique, un mur bleu, un sol en marbre, un plan vasque, un plan de toilette en surface solide, un sol bleu, un plan de toilette blanc et meuble-lavabo suspendu.
Inspiration pour un petit WC suspendu design en bois foncé avec un placard à porte affleurante, un carrelage bleu, des carreaux de céramique, un mur bleu, un sol en marbre, un plan vasque, un plan de toilette en surface solide, un sol bleu, un plan de toilette blanc et meuble-lavabo suspendu.
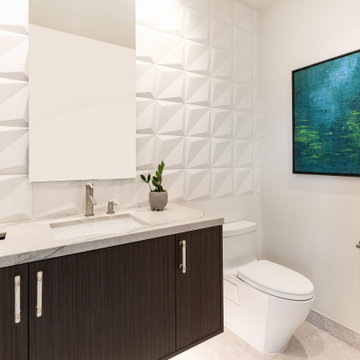
Réalisation d'un WC et toilettes design en bois foncé de taille moyenne avec un placard à porte plane, WC à poser, un carrelage blanc, des carreaux de porcelaine, un mur blanc, un sol en carrelage de porcelaine, un lavabo posé, un plan de toilette en quartz, un sol gris, un plan de toilette blanc et meuble-lavabo suspendu.
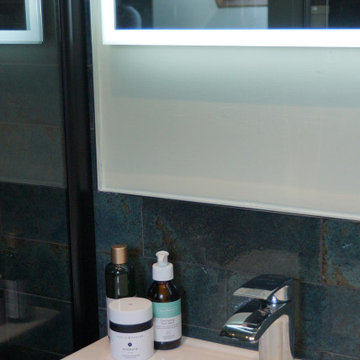
The ensuite bathroom needed a complete overhaul. The shower space was too small so the toilet was relocated into the eaves to allow for a full walk-in shower. A double vanity unit was installed to complete the space. The calming green was carried through from the master bedroom creating a fabulous new retreat.
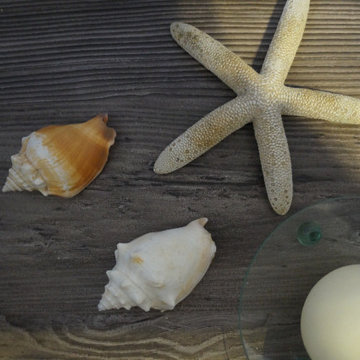
Un progetto di Restyling nel vero senso della parola; quando Polygona ha accettato di trasformare questi ambienti parlavamo di stanze cupe con vecchi kobili di legno stile anni '70. Oggi abbiamo ridato vita a questa casa utilizzando colori contemporanei ed arredi dallo stile un po' classico, per mantenere e rispettare la natura architettonica di queste stanze.
Alcuni elementi sono stati recuperati e laccati, tutta la tappezzeria è stata rifatta a misure con accurate scelte di materiali e colori.
Abbiamo reso questa casa un posto accogliente e rilassante in cui passare il proprio tempo in famiglia.
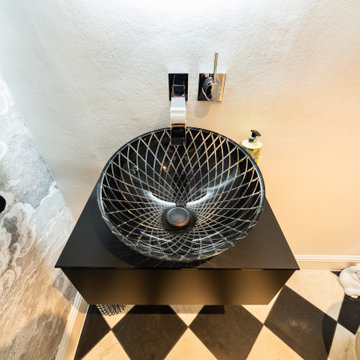
hochwertiger Waschtischunterschrank mit verstecktem Toilettenpapierhalter und integriertem Mülleimer nach Maß.
meuble sous-vasque de haute qualité avec porte-papier hygiénique caché et poubelle intégrée sur mesure.
high quality vanity unit with hidden toilet paper holder and built-in bespoke waste bin.
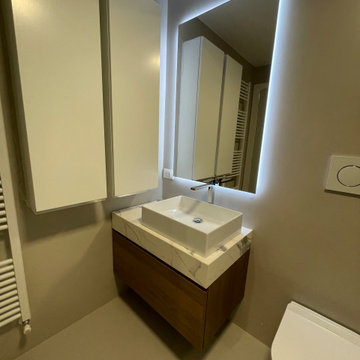
Idée de décoration pour un WC suspendu minimaliste en bois foncé de taille moyenne avec un placard à porte plane, un carrelage beige, un mur beige, une vasque, un plan de toilette en marbre, un sol beige, un plan de toilette blanc et meuble-lavabo suspendu.
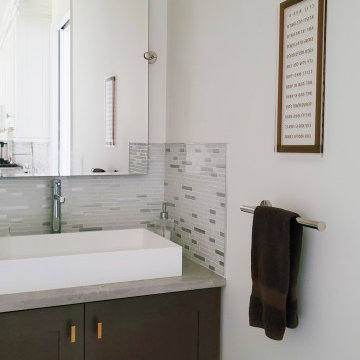
This beautiful living room is the definition of understated elegance. The space is comfortable and inviting, making it the perfect place to relax with your feet up and spend time with family and friends. The existing fireplace was resurfaced with textured large, format concrete-looking tile from Spain. The base was finished with a distressed black tile featuring a metallic sheen. Eight-foot tall sliding doors lead to the back, wrap around deck and allow lots of natural light into the space. The existing sectional and loveseat were incorporated into the new design and work well with the velvet ivory accent chairs. The space has two timeless brass and crystal chandeliers that genuinely elevate the room and draw the eye toward the ten-foot-high tray ceiling with a cove design. The large area rug grounds the seating area in the otherwise large living room. The details in the room have been carefully curated and tie in well with the brass chandeliers.
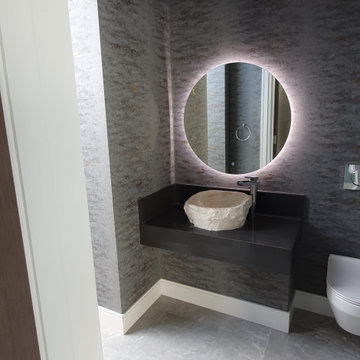
Cette image montre un petit WC et toilettes design en bois foncé avec WC à poser, un mur gris, un sol en carrelage de porcelaine, une vasque, un plan de toilette en bois, un sol gris, un plan de toilette marron, meuble-lavabo suspendu, un plafond décaissé et du papier peint.
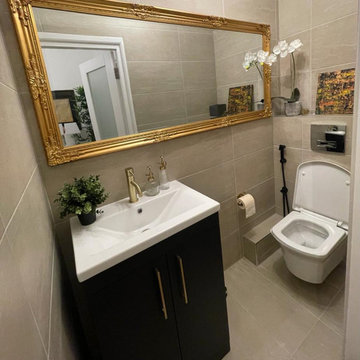
Experience a revolution in comfort and style with NWL Builders' toilet room renovations. They pair ergonomic design with high-end finishes to create spaces that are as functional as they are beautiful. Their expert team works with you to select fixtures, tiles, and lighting that align with your taste while maximizing the potential of your space. With NWL Builders, every detail is given careful consideration, transforming your toilet room into a sanctuary of relaxation and refinement. Elevate your home with a touch of luxury from NWL Builders. #BathroomDesign #HomeRenovation #NWLBuilders
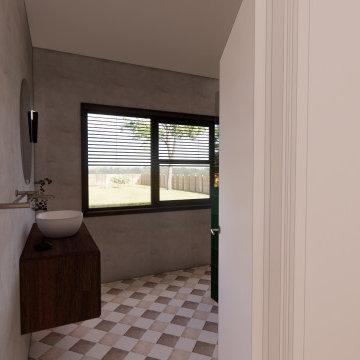
A mid-century modern bathroom renovation to suit the existing character of the house. The client's goals were to improve the function and spacing of the bathroom while adding modern fixtures and materials. The clients were drawn to the colour green, so softer and warmer tones and colours such as warm brushed nickel and timber have been added to bring unity throughout the room.

A country club respite for our busy professional Bostonian clients. Our clients met in college and have been weekending at the Aquidneck Club every summer for the past 20+ years. The condos within the original clubhouse seldom come up for sale and gather a loyalist following. Our clients jumped at the chance to be a part of the club's history for the next generation. Much of the club’s exteriors reflect a quintessential New England shingle style architecture. The internals had succumbed to dated late 90s and early 2000s renovations of inexpensive materials void of craftsmanship. Our client’s aesthetic balances on the scales of hyper minimalism, clean surfaces, and void of visual clutter. Our palette of color, materiality & textures kept to this notion while generating movement through vintage lighting, comfortable upholstery, and Unique Forms of Art.
A Full-Scale Design, Renovation, and furnishings project.
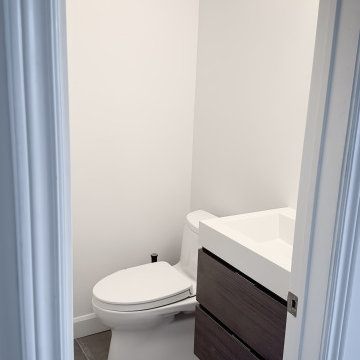
We completed this Vaughan kitchen early 2023. Our client had a small kitchen space that was optimized well. We framed off the pantry closet and installed cabinets across the rear wall. Our client wanted a more contemporary look with flat panel inset doors. We tiled the kitchen floor and installed a quartz slab in the backsplash (same as the counter-top); we also tiled the front foyer and installed solid hardwood in our clients home office.
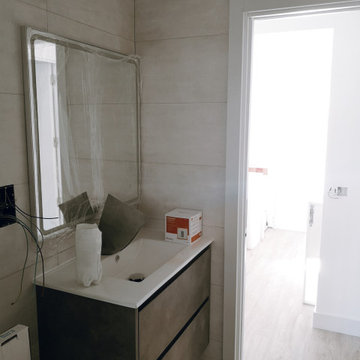
Elementos del baño, grifería, mampara, radiador toallero, mecanismos... negros
Cette photo montre un WC suspendu scandinave en bois foncé de taille moyenne avec un placard à porte plane, un carrelage beige, des carreaux de béton, un mur beige, parquet foncé, un lavabo intégré, un plan de toilette en stratifié, un sol marron, un plan de toilette blanc et meuble-lavabo suspendu.
Cette photo montre un WC suspendu scandinave en bois foncé de taille moyenne avec un placard à porte plane, un carrelage beige, des carreaux de béton, un mur beige, parquet foncé, un lavabo intégré, un plan de toilette en stratifié, un sol marron, un plan de toilette blanc et meuble-lavabo suspendu.
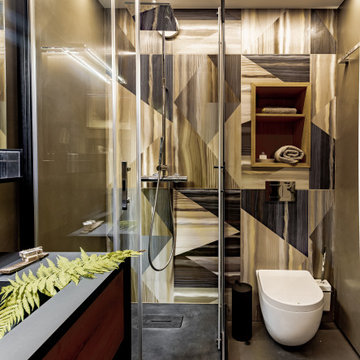
Cette image montre un petit WC suspendu design en bois foncé avec un placard à porte plane, un carrelage jaune, des carreaux de porcelaine, un mur gris, sol en béton ciré, un lavabo posé, un plan de toilette en stratifié, un sol gris, un plan de toilette noir et meuble-lavabo suspendu.
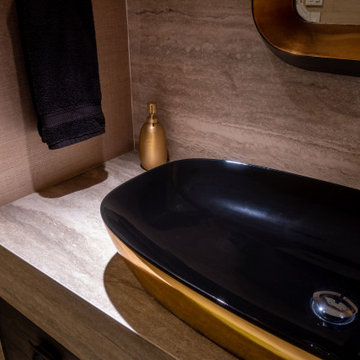
Idée de décoration pour un WC et toilettes design en bois foncé de taille moyenne avec un placard à porte plane, un mur marron, parquet clair, une vasque, un plan de toilette en stratifié, un plan de toilette marron, meuble-lavabo suspendu et du papier peint.
Idées déco de WC et toilettes en bois foncé avec meuble-lavabo suspendu
8