Idées déco de WC et toilettes en bois foncé avec un placard à porte plane
Trier par :
Budget
Trier par:Populaires du jour
1 - 20 sur 1 582 photos
1 sur 3

Photographer: Ryan Gamma
Cette image montre un WC et toilettes minimaliste en bois foncé de taille moyenne avec un placard à porte plane, WC séparés, un carrelage blanc, mosaïque, un mur blanc, un sol en carrelage de porcelaine, une vasque, un plan de toilette en quartz modifié, un sol blanc et un plan de toilette blanc.
Cette image montre un WC et toilettes minimaliste en bois foncé de taille moyenne avec un placard à porte plane, WC séparés, un carrelage blanc, mosaïque, un mur blanc, un sol en carrelage de porcelaine, une vasque, un plan de toilette en quartz modifié, un sol blanc et un plan de toilette blanc.

After gutting this bathroom, we created an updated look with details such as crown molding, built-in shelving, new vanity and contemporary lighting. Jeff Kaufman Photography
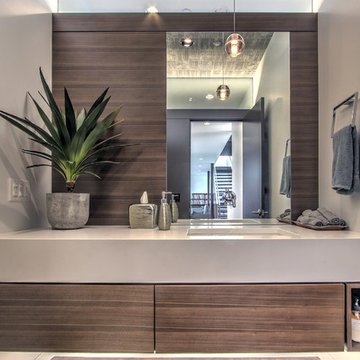
Powder room; photo by Michael Dickter.
Cette image montre un WC et toilettes design en bois foncé avec un lavabo encastré, un placard à porte plane, un plan de toilette en quartz modifié, un sol en bois brun et un mur gris.
Cette image montre un WC et toilettes design en bois foncé avec un lavabo encastré, un placard à porte plane, un plan de toilette en quartz modifié, un sol en bois brun et un mur gris.
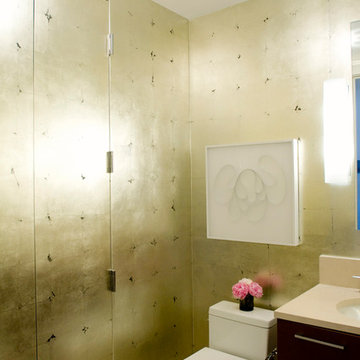
Angie Silvy
Exemple d'un WC et toilettes tendance en bois foncé avec un placard à porte plane et WC séparés.
Exemple d'un WC et toilettes tendance en bois foncé avec un placard à porte plane et WC séparés.
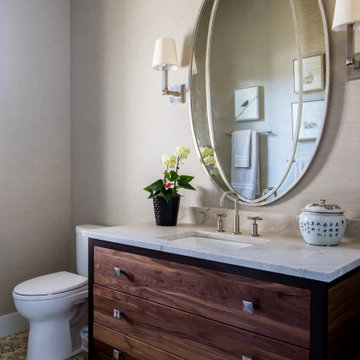
Elegantly designed powder room with brush nickel hardware and mirror framing. Plenty of storage provided in the vanity and a patterned tile perfectly accents this space.

This powder room is decorated in unusual dark colors that evoke a feeling of comfort and warmth. Despite the abundance of dark surfaces, the room does not seem dull and cramped thanks to the large window, stylish mirror, and sparkling tile surfaces that perfectly reflect the rays of daylight. Our interior designers placed here only the most necessary furniture pieces so as not to clutter up this powder room.
Don’t miss the chance to elevate your powder interior design as well together with the top Grandeur Hills Group interior designers!
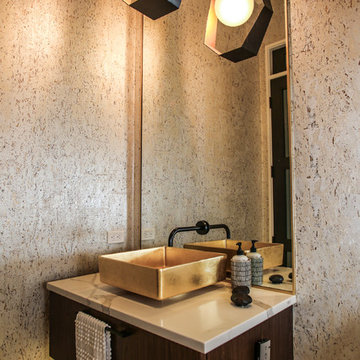
Cette photo montre un WC et toilettes tendance en bois foncé avec un placard à porte plane, un mur beige, une vasque, un sol blanc et un plan de toilette blanc.

Aménagement d'un WC et toilettes contemporain en bois foncé de taille moyenne avec un placard à porte plane, WC à poser, un carrelage gris, du carrelage en marbre, un mur bleu, un sol en carrelage de porcelaine, une vasque, un plan de toilette en quartz modifié, un sol blanc et un plan de toilette blanc.

Photography by Meredith Heuer
Réalisation d'un WC et toilettes victorien en bois foncé de taille moyenne avec un carrelage multicolore, mosaïque, un sol gris, un placard à porte plane, WC séparés, un mur multicolore, un sol en carrelage de céramique, un lavabo intégré, un plan de toilette en béton et un plan de toilette gris.
Réalisation d'un WC et toilettes victorien en bois foncé de taille moyenne avec un carrelage multicolore, mosaïque, un sol gris, un placard à porte plane, WC séparés, un mur multicolore, un sol en carrelage de céramique, un lavabo intégré, un plan de toilette en béton et un plan de toilette gris.

•Photo by Argonaut Architectural•
Inspiration pour un grand WC et toilettes design en bois foncé avec un placard à porte plane, WC à poser, un mur gris, un sol en carrelage de céramique, un lavabo encastré, un plan de toilette en quartz et un sol multicolore.
Inspiration pour un grand WC et toilettes design en bois foncé avec un placard à porte plane, WC à poser, un mur gris, un sol en carrelage de céramique, un lavabo encastré, un plan de toilette en quartz et un sol multicolore.

This beautiful transitional powder room with wainscot paneling and wallpaper was transformed from a 1990's raspberry pink and ornate room. The space now breathes and feels so much larger. The vanity was a custom piece using an old chest of drawers. We removed the feet and added the custom metal base. The original hardware was then painted to match the base.

Photography by Rebecca Lehde
Inspiration pour un petit WC et toilettes design en bois foncé avec un placard à porte plane, un carrelage gris, mosaïque, un mur blanc, un lavabo intégré et un plan de toilette en béton.
Inspiration pour un petit WC et toilettes design en bois foncé avec un placard à porte plane, un carrelage gris, mosaïque, un mur blanc, un lavabo intégré et un plan de toilette en béton.

Porcelanosa textured tiles
Miton Cucine Cabinetry
Hansgrohe fixtures
#buildboswell
Jim Bartsch; Linda Kasian
Exemple d'un WC et toilettes tendance en bois foncé de taille moyenne avec un placard à porte plane, un carrelage blanc, des carreaux de porcelaine, un mur blanc, un sol en carrelage de porcelaine, un lavabo encastré et un plan de toilette en quartz modifié.
Exemple d'un WC et toilettes tendance en bois foncé de taille moyenne avec un placard à porte plane, un carrelage blanc, des carreaux de porcelaine, un mur blanc, un sol en carrelage de porcelaine, un lavabo encastré et un plan de toilette en quartz modifié.
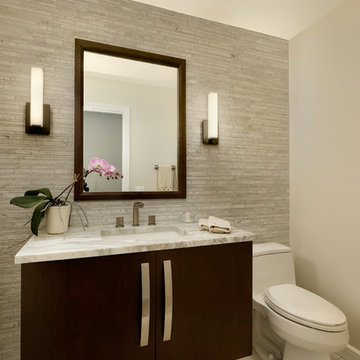
Dark cabinetry offers a strong contrast against light countertops and walls. The floating powder room cabinetry is a slab door in the Brookhaven frameless cabinetry line manufactured by Wood-Mode in a dark stain. The countertop is Luce de Luna Quartzite.
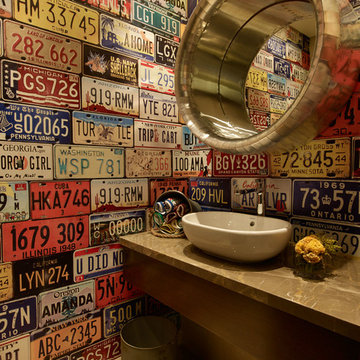
Réalisation d'un WC et toilettes bohème en bois foncé avec une vasque, un placard à porte plane, un mur multicolore et un plan de toilette marron.
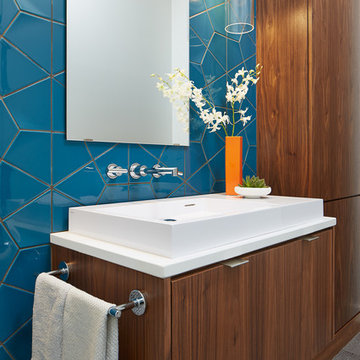
Design: Charlie & Co. Design | Builder: John Kraemer & Sons | Interiors & Photo Styling: Lucy Interior Design | Susan Gilmore Photography
Cette image montre un WC et toilettes design en bois foncé avec un placard à porte plane, un plan de toilette en surface solide, des carreaux de céramique, une vasque, un carrelage bleu et un plan de toilette blanc.
Cette image montre un WC et toilettes design en bois foncé avec un placard à porte plane, un plan de toilette en surface solide, des carreaux de céramique, une vasque, un carrelage bleu et un plan de toilette blanc.

Modern cabinetry by Wood Mode Custom Cabinets, Frameless construction in Vista Plus door style, Maple wood species with a Matte Eclipse finish, dimensional wall tile Boreal Engineered Marble by Giovanni Barbieri, LED backlit lighting.
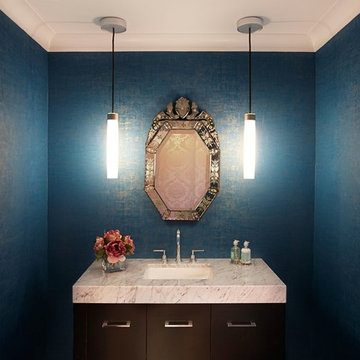
Featured Roslyn Estates Bathroom by
New York Woodstock Inc.
Idée de décoration pour un WC et toilettes tradition en bois foncé de taille moyenne avec un lavabo encastré, un placard à porte plane, un plan de toilette en marbre et un mur bleu.
Idée de décoration pour un WC et toilettes tradition en bois foncé de taille moyenne avec un lavabo encastré, un placard à porte plane, un plan de toilette en marbre et un mur bleu.

This home features two powder bathrooms. This basement level powder bathroom, off of the adjoining gameroom, has a fun modern aesthetic. The navy geometric wallpaper and asymmetrical layout provide an unexpected surprise. Matte black plumbing and lighting fixtures and a geometric cutout on the vanity doors complete the modern look.

Cette image montre un petit WC et toilettes design en bois foncé avec un placard à porte plane, WC à poser, un mur blanc, un sol en carrelage imitation parquet, une vasque, un plan de toilette en quartz modifié, un sol marron, un plan de toilette gris, meuble-lavabo suspendu et du papier peint.
Idées déco de WC et toilettes en bois foncé avec un placard à porte plane
1