Idées déco de WC et toilettes en bois foncé avec un sol beige
Trier par :
Budget
Trier par:Populaires du jour
101 - 120 sur 477 photos
1 sur 3
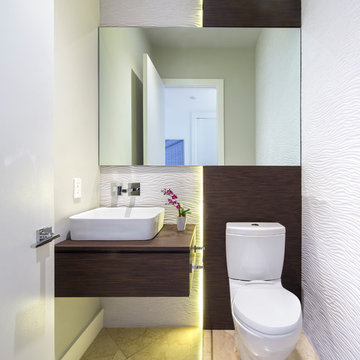
Interior designer: The MG Lab. Photography: Libertad Rodriguez/ PHL & Services.
Cette image montre un petit WC et toilettes design en bois foncé avec WC séparés, un carrelage blanc, des carreaux de porcelaine, un mur blanc, un plan de toilette en bois, un placard à porte plane, une vasque, un sol beige et un plan de toilette marron.
Cette image montre un petit WC et toilettes design en bois foncé avec WC séparés, un carrelage blanc, des carreaux de porcelaine, un mur blanc, un plan de toilette en bois, un placard à porte plane, une vasque, un sol beige et un plan de toilette marron.

Aménagement d'un petit WC suspendu classique en bois foncé et bois avec un placard à porte persienne, un carrelage blanc, des dalles de pierre, un mur multicolore, un sol en marbre, une vasque, un plan de toilette en onyx, un sol beige, un plan de toilette blanc et meuble-lavabo suspendu.

This project began with an entire penthouse floor of open raw space which the clients had the opportunity to section off the piece that suited them the best for their needs and desires. As the design firm on the space, LK Design was intricately involved in determining the borders of the space and the way the floor plan would be laid out. Taking advantage of the southwest corner of the floor, we were able to incorporate three large balconies, tremendous views, excellent light and a layout that was open and spacious. There is a large master suite with two large dressing rooms/closets, two additional bedrooms, one and a half additional bathrooms, an office space, hearth room and media room, as well as the large kitchen with oversized island, butler's pantry and large open living room. The clients are not traditional in their taste at all, but going completely modern with simple finishes and furnishings was not their style either. What was produced is a very contemporary space with a lot of visual excitement. Every room has its own distinct aura and yet the whole space flows seamlessly. From the arched cloud structure that floats over the dining room table to the cathedral type ceiling box over the kitchen island to the barrel ceiling in the master bedroom, LK Design created many features that are unique and help define each space. At the same time, the open living space is tied together with stone columns and built-in cabinetry which are repeated throughout that space. Comfort, luxury and beauty were the key factors in selecting furnishings for the clients. The goal was to provide furniture that complimented the space without fighting it.
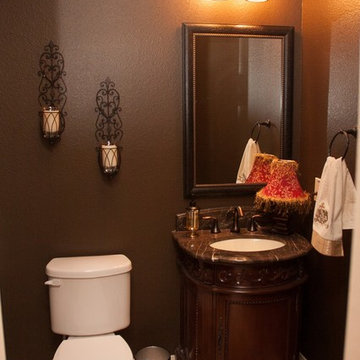
Idées déco pour un petit WC et toilettes classique en bois foncé avec un placard en trompe-l'oeil, WC séparés, un sol en travertin, un lavabo encastré, un plan de toilette en marbre et un sol beige.
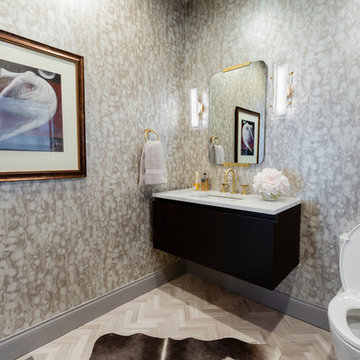
Exemple d'un grand WC et toilettes moderne en bois foncé avec un placard à porte plane, WC à poser, un sol en carrelage de porcelaine, un lavabo encastré, un plan de toilette en marbre, un sol beige et un plan de toilette blanc.
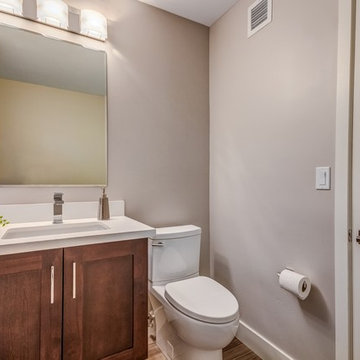
In the powder bath here the clients wanted something different and unique. They definitely have a more clean and sleek style, so we thought it would be fun to do a floating vanity in here. With the little niche cubby, it was created by reworking the hall closet that is now an open shelving niche, making the powder bathroom larger and we were left with this space and kept it. We carried the counter into it, and added floating shelves with lighting to display accessories.
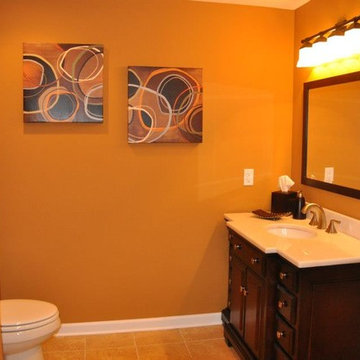
Cette image montre un petit WC et toilettes traditionnel en bois foncé avec un placard avec porte à panneau surélevé, un mur orange, un sol en travertin, un lavabo encastré, un plan de toilette en surface solide et un sol beige.
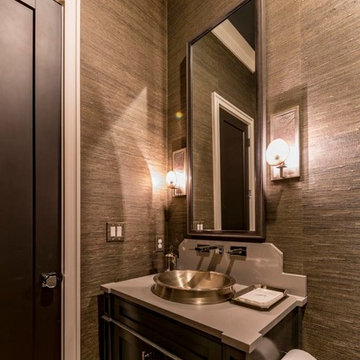
Cette photo montre un WC et toilettes chic en bois foncé de taille moyenne avec un placard à porte affleurante, un mur beige, parquet clair, une vasque, un plan de toilette en quartz et un sol beige.
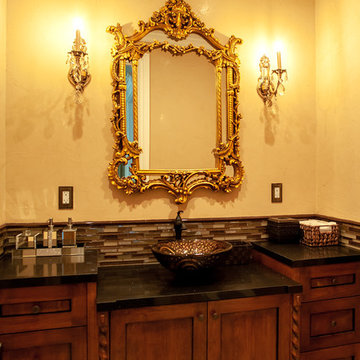
Alon Toker
Idée de décoration pour un WC et toilettes méditerranéen en bois foncé de taille moyenne avec un placard à porte shaker, WC à poser, un carrelage marron, un carrelage en pâte de verre, un mur beige, un sol en calcaire, une vasque, un plan de toilette en granite, un sol beige et un plan de toilette noir.
Idée de décoration pour un WC et toilettes méditerranéen en bois foncé de taille moyenne avec un placard à porte shaker, WC à poser, un carrelage marron, un carrelage en pâte de verre, un mur beige, un sol en calcaire, une vasque, un plan de toilette en granite, un sol beige et un plan de toilette noir.

Pam Singleton | Image Photography
Idées déco pour un grand WC et toilettes méditerranéen en bois foncé avec un placard avec porte à panneau surélevé, un carrelage blanc, un mur blanc, un sol en travertin, un lavabo posé, un plan de toilette en bois, un sol beige, un plan de toilette marron et WC à poser.
Idées déco pour un grand WC et toilettes méditerranéen en bois foncé avec un placard avec porte à panneau surélevé, un carrelage blanc, un mur blanc, un sol en travertin, un lavabo posé, un plan de toilette en bois, un sol beige, un plan de toilette marron et WC à poser.
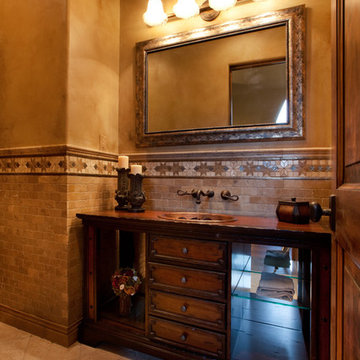
Réalisation d'un WC et toilettes méditerranéen en bois foncé de taille moyenne avec un placard avec porte à panneau encastré, un carrelage beige, des carreaux de céramique, un mur marron, un sol en carrelage de céramique, un lavabo posé, un plan de toilette en bois, un sol beige et un plan de toilette marron.
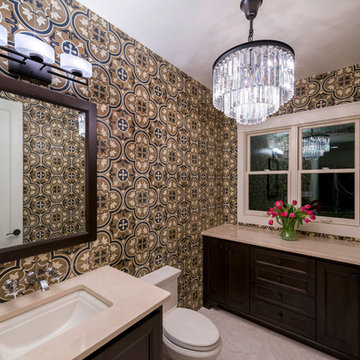
Idées déco pour un grand WC et toilettes classique en bois foncé avec un placard avec porte à panneau encastré, WC à poser, mosaïque, un mur multicolore, un sol en calcaire, un lavabo encastré, un plan de toilette en quartz modifié, un sol beige et un plan de toilette beige.

This custom home is derived from Chinese symbolism. The color red symbolizes luck, happiness and joy in the Chinese culture. The number 8 is the most prosperous number in Chinese culture. A custom 8 branch tree is showcased on an island in the pool and a red wall serves as the background for this piece of art. The home was designed in a L-shape to take advantage of the lake view from all areas of the home. The open floor plan features indoor/outdoor living with a generous lanai, three balconies and sliding glass walls that transform the home into a single indoor/outdoor space.
An ARDA for Custom Home Design goes to
Phil Kean Design Group
Designer: Phil Kean Design Group
From: Winter Park, Florida
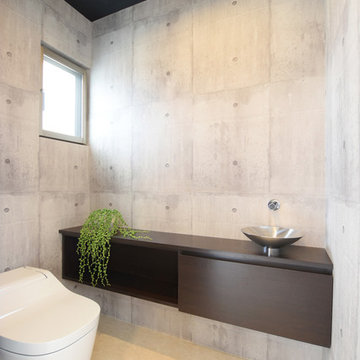
Cette image montre un WC et toilettes minimaliste en bois foncé avec un placard à porte plane, un mur gris, une vasque, un sol beige, un plan de toilette en bois, WC à poser et un plan de toilette marron.
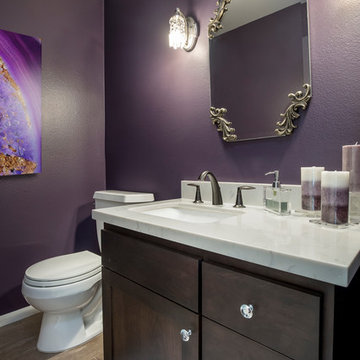
This Playa Del Rey, CA. design / build project began after our client had a terrible flood ruin her kitchen. In truth, she had been unhappy with her galley kitchen prior to the flood. She felt it was dark and deep with poor air conditioning circulating through it. She enjoys entertaining and hosting dinner parties and felt that this was the perfect opportunity to reimagine her galley kitchen into a space that would reflect her lifestyle. Since this is a condominium, we decided the best way to open up the floorplan was to wrap the counter around the wall into the dining area and make the peninsula the same height as the work surface. The result is an open kitchen with extensive counter space. Keeping it light and bright was important but she also wanted some texture and color too. The stacked stone backsplash has slivers of glass that reflect the light. Her vineyard palette was tied into the backsplash and accented by the painted walls. The floating glass shelves are highlighted with LED lights on a dimmer switch. We were able to space plan to incorporate her wine rack into the peninsula. We reconfigured the HVAC vent so more air circulated into the far end of the kitchen and added a ceiling fan. This project also included replacing the carpet and 12X12 beige tile with some “wood look” porcelain tile throughout the first floor. Since the powder room was receiving new flooring our client decided to add the powder room project which included giving it a deep plum paint job and a new chocolate cherry vanity. The white quartz counter and crystal hardware balance the dark hues in the wall and vanity.
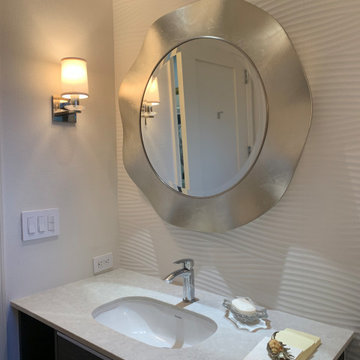
Inspiration pour un petit WC et toilettes minimaliste en bois foncé avec un placard à porte plane, WC à poser, un carrelage blanc, des carreaux de porcelaine, un mur blanc, un sol en calcaire, un lavabo posé, un plan de toilette en quartz modifié, un sol beige, un plan de toilette gris et meuble-lavabo suspendu.
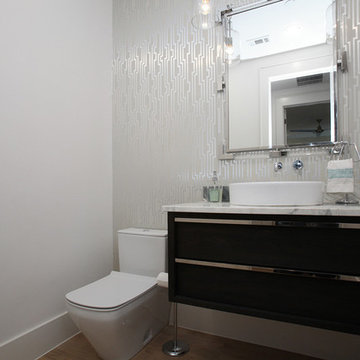
Beautiful soft modern by Canterbury Custom Homes, LLC in University Park Texas. Large windows fill this home with light. Designer finishes include, extensive tile work, wall paper, specialty lighting, etc...
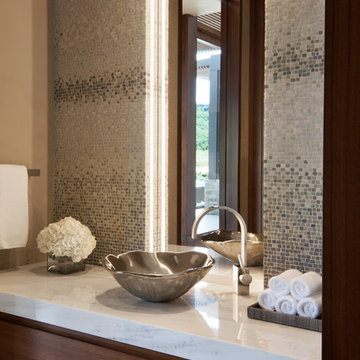
David O. Marlow
Exemple d'un très grand WC suspendu tendance en bois foncé avec un placard à porte plane, un carrelage bleu, mosaïque, un mur beige, un sol en carrelage de porcelaine, une vasque, un plan de toilette en quartz et un sol beige.
Exemple d'un très grand WC suspendu tendance en bois foncé avec un placard à porte plane, un carrelage bleu, mosaïque, un mur beige, un sol en carrelage de porcelaine, une vasque, un plan de toilette en quartz et un sol beige.
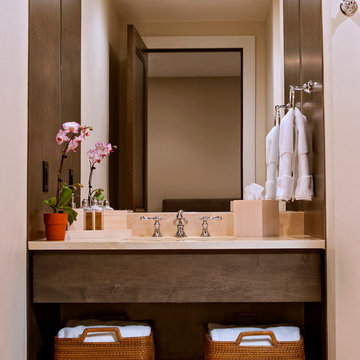
Cette image montre un petit WC et toilettes design en bois foncé avec un placard à porte plane, un mur beige, un sol en travertin, un lavabo encastré, un plan de toilette en quartz, un sol beige et un plan de toilette beige.
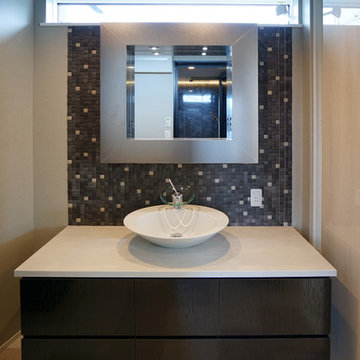
アクセントにタイルを貼り、大人の落ち着いた雰囲気の洗面所
Idées déco pour un grand WC et toilettes moderne en bois foncé avec un placard en trompe-l'oeil, un carrelage multicolore, mosaïque, un mur blanc, un sol en vinyl, un plan de toilette en carrelage, un sol beige, un plan de toilette blanc et un plafond en papier peint.
Idées déco pour un grand WC et toilettes moderne en bois foncé avec un placard en trompe-l'oeil, un carrelage multicolore, mosaïque, un mur blanc, un sol en vinyl, un plan de toilette en carrelage, un sol beige, un plan de toilette blanc et un plafond en papier peint.
Idées déco de WC et toilettes en bois foncé avec un sol beige
6