Idées déco de WC et toilettes en bois foncé avec un sol beige
Trier par :
Budget
Trier par:Populaires du jour
161 - 180 sur 477 photos
1 sur 3
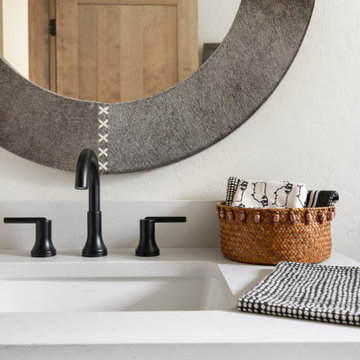
Guest Bathroom, Powder Bathroom, Texture!
Idées déco pour un WC et toilettes scandinave en bois foncé de taille moyenne avec un placard à porte shaker, WC à poser, un carrelage blanc, des carreaux de porcelaine, un mur blanc, sol en stratifié, un lavabo encastré, un plan de toilette en quartz modifié, un sol beige, un plan de toilette blanc et meuble-lavabo encastré.
Idées déco pour un WC et toilettes scandinave en bois foncé de taille moyenne avec un placard à porte shaker, WC à poser, un carrelage blanc, des carreaux de porcelaine, un mur blanc, sol en stratifié, un lavabo encastré, un plan de toilette en quartz modifié, un sol beige, un plan de toilette blanc et meuble-lavabo encastré.
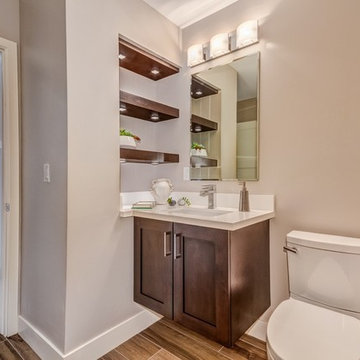
In the powder bath here the clients wanted something different and unique. They definitely have a more clean and sleek style, so we thought it would be fun to do a floating vanity in here. With the little niche cubby, it was created by reworking the hall closet that is now an open shelving niche, making the powder bathroom larger and we were left with this space and kept it. We carried the counter into it, and added floating shelves with lighting to display accessories.
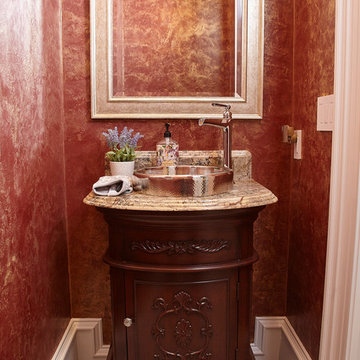
This view of the Powder Room vanity shows how well it was sized for the small space. The red & gold faux finish on the walls coordinates perfectly with the tones in the vanity as well as with the "Typhoon Bordeaux" granite top.
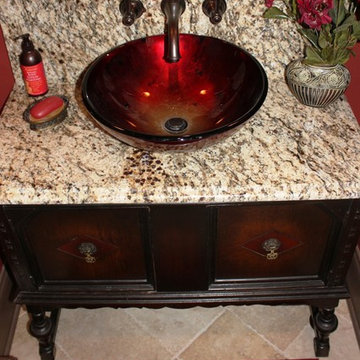
Aménagement d'un petit WC et toilettes classique en bois foncé avec une vasque, un placard en trompe-l'oeil, un plan de toilette en granite, un carrelage beige, des dalles de pierre, un mur rouge, un sol en travertin et un sol beige.
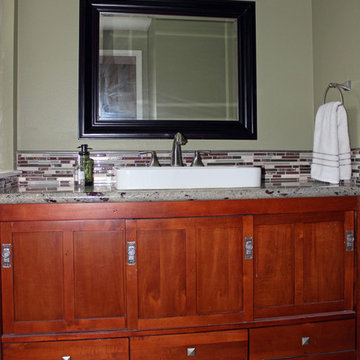
Asian inspired, powder room bath remodel with an eclectic mix of finishes.
Idées déco pour un WC et toilettes classique en bois foncé de taille moyenne avec un placard à porte shaker, un carrelage multicolore, du carrelage en ardoise, un sol en carrelage de céramique, un lavabo encastré, un plan de toilette en surface solide, un sol beige et un mur vert.
Idées déco pour un WC et toilettes classique en bois foncé de taille moyenne avec un placard à porte shaker, un carrelage multicolore, du carrelage en ardoise, un sol en carrelage de céramique, un lavabo encastré, un plan de toilette en surface solide, un sol beige et un mur vert.

Inspiration pour un WC et toilettes méditerranéen en bois foncé de taille moyenne avec un placard avec porte à panneau encastré, WC à poser, un mur beige, un sol en carrelage de porcelaine, une vasque, un plan de toilette en quartz modifié, un sol beige et un plan de toilette beige.
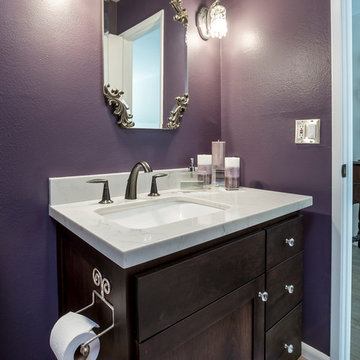
This Playa Del Rey, CA. design / build project began after our client had a terrible flood ruin her kitchen. In truth, she had been unhappy with her galley kitchen prior to the flood. She felt it was dark and deep with poor air conditioning circulating through it. She enjoys entertaining and hosting dinner parties and felt that this was the perfect opportunity to reimagine her galley kitchen into a space that would reflect her lifestyle. Since this is a condominium, we decided the best way to open up the floorplan was to wrap the counter around the wall into the dining area and make the peninsula the same height as the work surface. The result is an open kitchen with extensive counter space. Keeping it light and bright was important but she also wanted some texture and color too. The stacked stone backsplash has slivers of glass that reflect the light. Her vineyard palette was tied into the backsplash and accented by the painted walls. The floating glass shelves are highlighted with LED lights on a dimmer switch. We were able to space plan to incorporate her wine rack into the peninsula. We reconfigured the HVAC vent so more air circulated into the far end of the kitchen and added a ceiling fan. This project also included replacing the carpet and 12X12 beige tile with some “wood look” porcelain tile throughout the first floor. Since the powder room was receiving new flooring our client decided to add the powder room project which included giving it a deep plum paint job and a new chocolate cherry vanity. The white quartz counter and crystal hardware balance the dark hues in the wall and vanity.
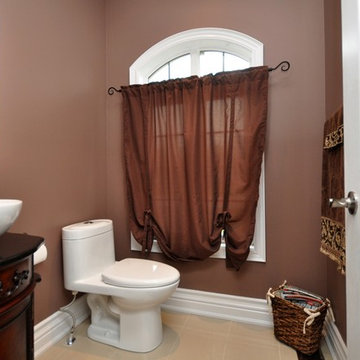
Réalisation d'un WC et toilettes tradition en bois foncé de taille moyenne avec un placard en trompe-l'oeil, WC à poser, un mur marron, un sol en carrelage de céramique, une vasque, un plan de toilette en quartz modifié, un sol beige et un plan de toilette noir.
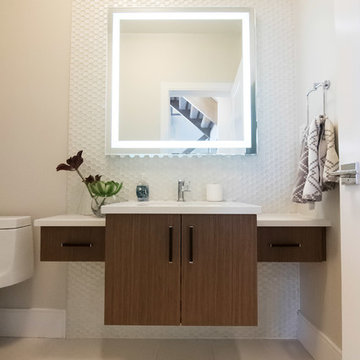
Dolce Vita
Idées déco pour un WC et toilettes contemporain en bois foncé de taille moyenne avec un placard à porte plane, WC à poser, un carrelage blanc, mosaïque, un mur beige, un sol en carrelage de porcelaine, un lavabo encastré, un plan de toilette en surface solide, un sol beige et un plan de toilette blanc.
Idées déco pour un WC et toilettes contemporain en bois foncé de taille moyenne avec un placard à porte plane, WC à poser, un carrelage blanc, mosaïque, un mur beige, un sol en carrelage de porcelaine, un lavabo encastré, un plan de toilette en surface solide, un sol beige et un plan de toilette blanc.
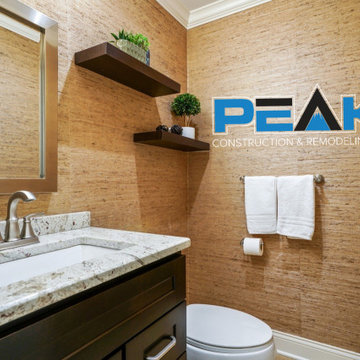
Cette image montre un WC et toilettes traditionnel en bois foncé de taille moyenne avec un placard à porte shaker, WC séparés, un carrelage marron, un mur marron, un sol en travertin, un lavabo encastré, un plan de toilette en granite, un sol beige, un plan de toilette blanc, meuble-lavabo encastré et du papier peint.
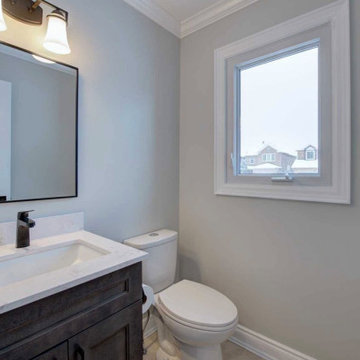
Exemple d'un petit WC et toilettes chic en bois foncé avec un placard avec porte à panneau encastré, WC séparés, un mur gris, un sol en travertin, un lavabo encastré, un plan de toilette en quartz, un sol beige et un plan de toilette blanc.
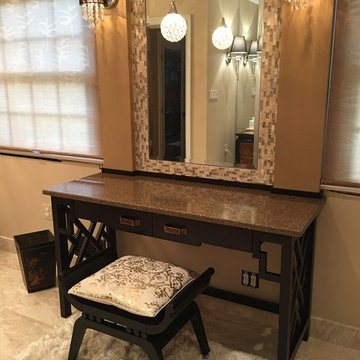
Cette photo montre un WC et toilettes chic en bois foncé avec un mur beige, un sol en carrelage de porcelaine, un plan de toilette en quartz modifié et un sol beige.
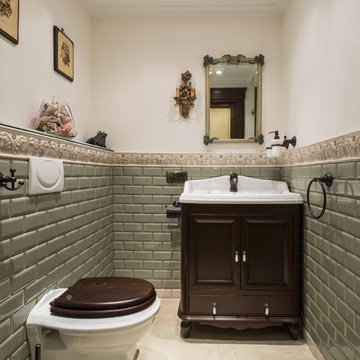
Idée de décoration pour un WC suspendu tradition en bois foncé avec un carrelage vert, un carrelage métro, un sol beige, un placard en trompe-l'oeil, un mur multicolore et un plan vasque.
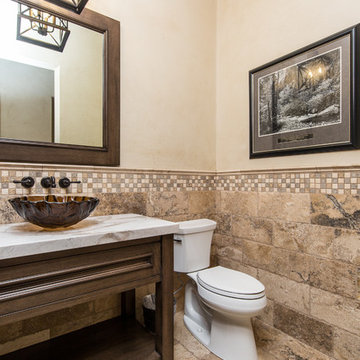
Teressa Sorensen
Exemple d'un petit WC et toilettes méditerranéen en bois foncé avec un placard en trompe-l'oeil, WC séparés, un carrelage marron, des carreaux de céramique, un mur beige, un sol en carrelage de céramique, une vasque, un sol beige et un plan de toilette blanc.
Exemple d'un petit WC et toilettes méditerranéen en bois foncé avec un placard en trompe-l'oeil, WC séparés, un carrelage marron, des carreaux de céramique, un mur beige, un sol en carrelage de céramique, une vasque, un sol beige et un plan de toilette blanc.
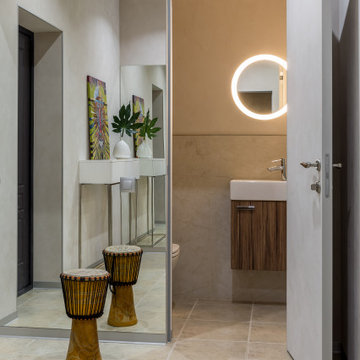
Cette photo montre un petit WC et toilettes tendance en bois foncé avec un placard à porte plane, WC à poser, un carrelage beige, des carreaux de porcelaine, un mur beige, un sol en carrelage de porcelaine, un lavabo suspendu, un sol beige et meuble-lavabo suspendu.
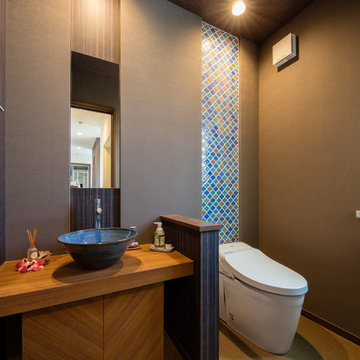
どちらを利用しても日々の生活に癒しを与えてくれます。
Idées déco pour un grand WC et toilettes classique en bois foncé avec un placard en trompe-l'oeil, WC à poser, un carrelage bleu, mosaïque, un plan vasque, un sol beige et un mur gris.
Idées déco pour un grand WC et toilettes classique en bois foncé avec un placard en trompe-l'oeil, WC à poser, un carrelage bleu, mosaïque, un plan vasque, un sol beige et un mur gris.
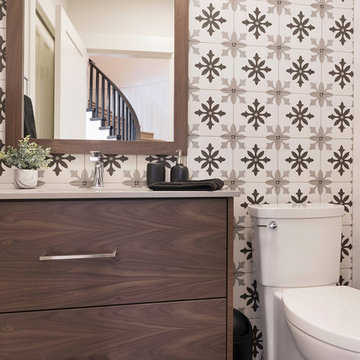
Idée de décoration pour un petit WC et toilettes tradition en bois foncé avec un placard à porte plane, WC à poser, un carrelage multicolore, des carreaux de céramique, un mur blanc, un sol en vinyl, un lavabo encastré, un plan de toilette en quartz modifié, un sol beige et un plan de toilette gris.
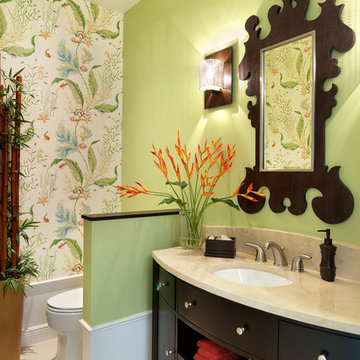
Giovanni Photography, Naples, Florida
Idée de décoration pour un WC et toilettes ethnique en bois foncé de taille moyenne avec un placard à porte plane, un lavabo encastré, un carrelage gris, WC à poser, un mur vert et un sol beige.
Idée de décoration pour un WC et toilettes ethnique en bois foncé de taille moyenne avec un placard à porte plane, un lavabo encastré, un carrelage gris, WC à poser, un mur vert et un sol beige.
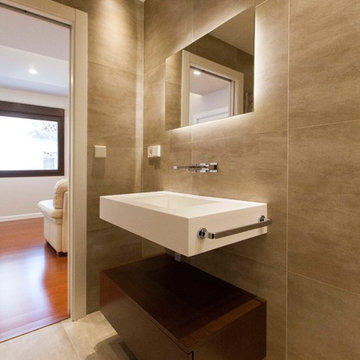
Exemple d'un petit WC et toilettes moderne en bois foncé avec un placard à porte plane, WC à poser, un carrelage beige, des carreaux de céramique, un mur beige, un sol en carrelage de céramique, un lavabo intégré, un plan de toilette en surface solide et un sol beige.
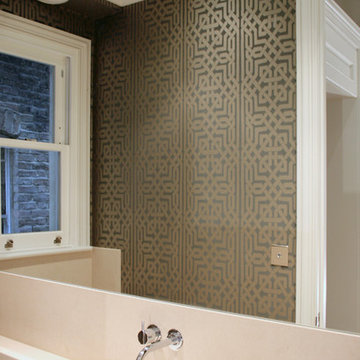
An Architect designed bespoke furniture.
Idées déco pour un petit WC suspendu classique en bois foncé avec un placard à porte plane, un carrelage beige, des dalles de pierre, un mur vert, un sol en calcaire, un lavabo intégré, un plan de toilette en calcaire, un sol beige et un plan de toilette beige.
Idées déco pour un petit WC suspendu classique en bois foncé avec un placard à porte plane, un carrelage beige, des dalles de pierre, un mur vert, un sol en calcaire, un lavabo intégré, un plan de toilette en calcaire, un sol beige et un plan de toilette beige.
Idées déco de WC et toilettes en bois foncé avec un sol beige
9