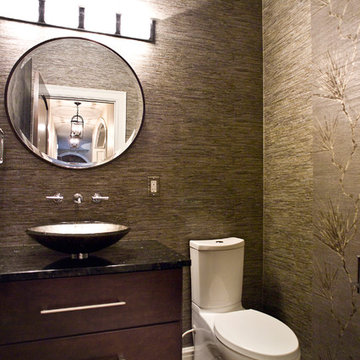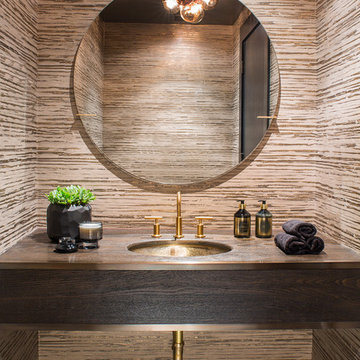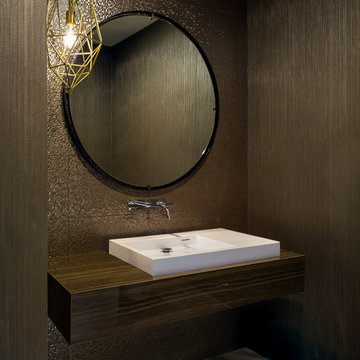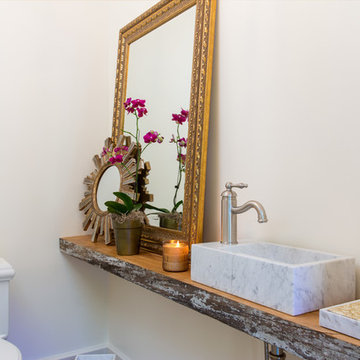Idées déco de WC et toilettes en bois foncé avec un sol marron
Trier par :
Budget
Trier par:Populaires du jour
1 - 20 sur 682 photos
1 sur 3

Concealed shower in guest WC of Georgian townhouse
Inspiration pour un WC et toilettes traditionnel en bois foncé avec un placard sans porte, un carrelage vert, un mur vert, un sol en carrelage de porcelaine, un plan vasque, un sol marron, meuble-lavabo sur pied et du papier peint.
Inspiration pour un WC et toilettes traditionnel en bois foncé avec un placard sans porte, un carrelage vert, un mur vert, un sol en carrelage de porcelaine, un plan vasque, un sol marron, meuble-lavabo sur pied et du papier peint.

2018 Artisan Home Tour
Photo: LandMark Photography
Builder: Kroiss Development
Exemple d'un WC et toilettes tendance en bois foncé avec un placard sans porte, un mur multicolore, parquet foncé, une vasque, un plan de toilette en bois, un sol marron et un plan de toilette marron.
Exemple d'un WC et toilettes tendance en bois foncé avec un placard sans porte, un mur multicolore, parquet foncé, une vasque, un plan de toilette en bois, un sol marron et un plan de toilette marron.

This beautiful transitional powder room with wainscot paneling and wallpaper was transformed from a 1990's raspberry pink and ornate room. The space now breathes and feels so much larger. The vanity was a custom piece using an old chest of drawers. We removed the feet and added the custom metal base. The original hardware was then painted to match the base.

Exemple d'un WC et toilettes chic en bois foncé de taille moyenne avec un placard avec porte à panneau surélevé, WC séparés, un mur bleu, parquet foncé, une vasque, un plan de toilette en granite et un sol marron.

Brendon Pinola
Idées déco pour un petit WC et toilettes campagne en bois foncé avec un placard sans porte, WC séparés, un carrelage gris, un mur blanc, un sol en bois brun, une vasque, un plan de toilette en bois, un sol marron et un plan de toilette marron.
Idées déco pour un petit WC et toilettes campagne en bois foncé avec un placard sans porte, WC séparés, un carrelage gris, un mur blanc, un sol en bois brun, une vasque, un plan de toilette en bois, un sol marron et un plan de toilette marron.

A silver vessel sink and a colorful floral countertop accent brighten the room. A vanity fitted from a piece of fine furniture and a custom backlit mirror function beautifully in the space. To add just the right ambiance, we added a decorative pendant light that's complemented by patterned grasscloth.
Design: Wesley-Wayne Interiors
Photo: Dan Piassick

Thoughtful details make this small powder room renovation uniquely beautiful. Due to its location partially under a stairway it has several unusual angles. We used those angles to have a vanity custom built to fit. The new vanity allows room for a beautiful textured sink with widespread faucet, space for items on top, plus closed and open storage below the brown, gold and off-white quartz countertop. Unique molding and a burled maple effect finish this custom piece.
Classic toile (a printed design depicting a scene) was inspiration for the large print blue floral wallpaper that is thoughtfully placed for impact when the door is open. Smokey mercury glass inspired the romantic overhead light fixture and hardware style. The room is topped off by the original crown molding, plus trim that we added directly onto the ceiling, with wallpaper inside that creates an inset look.

(c) Cipher Imaging Architectural Photography
Cette photo montre un WC et toilettes tendance en bois foncé de taille moyenne avec un placard à porte plane, WC séparés, un mur multicolore, un sol en bois brun, une vasque, un plan de toilette en granite et un sol marron.
Cette photo montre un WC et toilettes tendance en bois foncé de taille moyenne avec un placard à porte plane, WC séparés, un mur multicolore, un sol en bois brun, une vasque, un plan de toilette en granite et un sol marron.

Inspired by the Griffith Observatory perched atop the Hollywood Hills, this luxury 5,078 square foot penthouse is like a mansion in the sky. Suffused by natural light, this penthouse has a unique, upscale industrial style with rough-hewn wood finishes, polished marble and fixtures reflecting a hand-made European craftsmanship.

Builder: Thompson Properties,
Interior Designer: Allard & Roberts Interior Design,
Cabinetry: Advance Cabinetry,
Countertops: Mountain Marble & Granite,
Lighting Fixtures: Lux Lighting and Allard & Roberts,
Doors: Sun Mountain Door,
Plumbing & Appliances: Ferguson,
Door & Cabinet Hardware: Bella Hardware & Bath
Photography: David Dietrich Photography

This modern floating vanity is constructed of Maxfine Eramosa with a polished finish. A large round mirror and brass artistic pendant by Arteriors finish off the detailing of this sleek and sophisticated powder room.

Idée de décoration pour un petit WC et toilettes design en bois foncé avec un placard à porte plane, WC à poser, un mur blanc, un sol en carrelage imitation parquet, une vasque, un plan de toilette en quartz modifié, un sol marron, un plan de toilette gris, meuble-lavabo suspendu et du papier peint.

Chic powder bath includes sleek grey wall-covering as the foundation for an asymmetric design. The organic mirror, single brass pendant, and matte faucet all offset each other, allowing the eye flow throughout the space. It's simplistic in its design elements but intentional in its beauty.

This Altadena home is the perfect example of modern farmhouse flair. The powder room flaunts an elegant mirror over a strapping vanity; the butcher block in the kitchen lends warmth and texture; the living room is replete with stunning details like the candle style chandelier, the plaid area rug, and the coral accents; and the master bathroom’s floor is a gorgeous floor tile.
Project designed by Courtney Thomas Design in La Cañada. Serving Pasadena, Glendale, Monrovia, San Marino, Sierra Madre, South Pasadena, and Altadena.
For more about Courtney Thomas Design, click here: https://www.courtneythomasdesign.com/
To learn more about this project, click here:
https://www.courtneythomasdesign.com/portfolio/new-construction-altadena-rustic-modern/

Newport653
Exemple d'un WC et toilettes craftsman en bois foncé avec un placard sans porte, WC à poser, un carrelage gris, des carreaux de céramique, un mur blanc, parquet foncé, une vasque, un plan de toilette en bois et un sol marron.
Exemple d'un WC et toilettes craftsman en bois foncé avec un placard sans porte, WC à poser, un carrelage gris, des carreaux de céramique, un mur blanc, parquet foncé, une vasque, un plan de toilette en bois et un sol marron.

Idée de décoration pour un WC et toilettes tradition en bois foncé avec un placard en trompe-l'oeil, un carrelage blanc, un carrelage métro, un mur multicolore, parquet foncé, un lavabo intégré, un sol marron et un plan de toilette blanc.

Embracing the reclaimed theme in the kitchen and mudroom, the powder room is enhanced with this gorgeous accent wall and unige hanging mirror
Réalisation d'un petit WC et toilettes tradition en bois foncé et bois avec un placard en trompe-l'oeil, un carrelage marron, un mur bleu, un lavabo encastré, WC séparés, parquet foncé, un plan de toilette en quartz modifié, un sol marron, un plan de toilette blanc et meuble-lavabo encastré.
Réalisation d'un petit WC et toilettes tradition en bois foncé et bois avec un placard en trompe-l'oeil, un carrelage marron, un mur bleu, un lavabo encastré, WC séparés, parquet foncé, un plan de toilette en quartz modifié, un sol marron, un plan de toilette blanc et meuble-lavabo encastré.

Aménagement d'un WC et toilettes contemporain en bois foncé de taille moyenne avec un placard à porte plane, WC à poser, un carrelage blanc, des carreaux de céramique, un mur blanc, parquet foncé, un lavabo encastré, un plan de toilette en marbre, un sol marron et un plan de toilette blanc.

Bath | Custom home Studio of LS3P ASSOCIATES LTD. | Photo by Inspiro8 Studio.
Réalisation d'un petit WC et toilettes chalet en bois foncé avec un placard en trompe-l'oeil, un carrelage gris, un mur gris, un sol en bois brun, une vasque, un plan de toilette en bois, des carreaux de béton, un sol marron et un plan de toilette marron.
Réalisation d'un petit WC et toilettes chalet en bois foncé avec un placard en trompe-l'oeil, un carrelage gris, un mur gris, un sol en bois brun, une vasque, un plan de toilette en bois, des carreaux de béton, un sol marron et un plan de toilette marron.

Brendon Pinola
Cette photo montre un petit WC et toilettes nature en bois foncé avec un placard sans porte, WC séparés, un carrelage gris, un mur blanc, un sol en bois brun, une vasque, un plan de toilette en bois, un sol marron et un plan de toilette marron.
Cette photo montre un petit WC et toilettes nature en bois foncé avec un placard sans porte, WC séparés, un carrelage gris, un mur blanc, un sol en bois brun, une vasque, un plan de toilette en bois, un sol marron et un plan de toilette marron.
Idées déco de WC et toilettes en bois foncé avec un sol marron
1