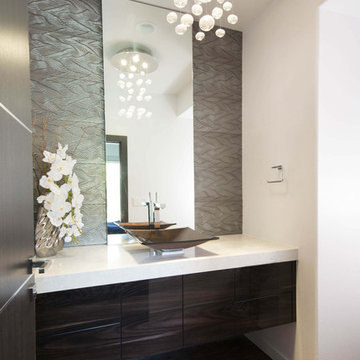Idées déco de WC et toilettes en bois foncé avec un sol marron
Trier par :
Budget
Trier par:Populaires du jour
41 - 60 sur 683 photos
1 sur 3

This Custom Powder Room Design has stained walnut cabinetry with polished nickel inset, custom hardware. The most impressive feature is the white cristallo counter tops and integrated sink.
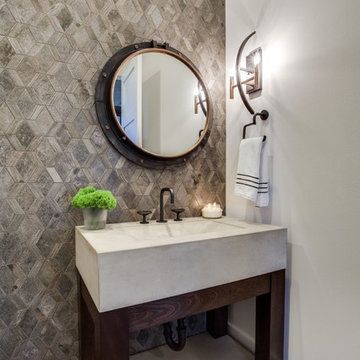
Réalisation d'un WC et toilettes tradition en bois foncé de taille moyenne avec un placard sans porte, un carrelage marron, des carreaux de porcelaine, un mur gris, un sol en bois brun, un lavabo intégré et un sol marron.

This complete remodel was crafted after the mid century modern and was an inspiration to photograph. The use of brick work, cedar, glass and metal on the outside was well thought out as its transition from the great room out flowed to make the interior and exterior seem as one. The home was built by Classic Urban Homes and photography by Vernon Wentz of Ad Imagery.

Powder room. Photography by Lucas Henning.
Cette image montre un petit WC et toilettes vintage en bois foncé avec un placard à porte plane, WC à poser, un carrelage beige, un carrelage de pierre, un mur beige, un sol en bois brun, un lavabo posé, un plan de toilette en granite, un sol marron et un plan de toilette gris.
Cette image montre un petit WC et toilettes vintage en bois foncé avec un placard à porte plane, WC à poser, un carrelage beige, un carrelage de pierre, un mur beige, un sol en bois brun, un lavabo posé, un plan de toilette en granite, un sol marron et un plan de toilette gris.
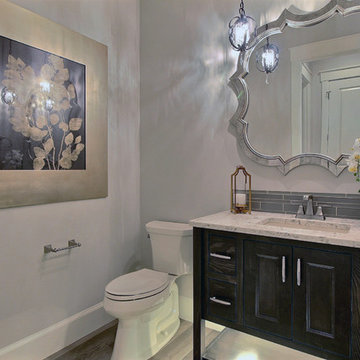
Paint by Sherwin Williams
Body Color - Agreeable Gray - SW 7029
Trim Color - Dover White - SW 6385
Media Room Wall Color - Accessible Beige - SW 7036
Flooring & Tile by Macadam Floor & Design
Hardwood by Kentwood Floors
Hardwood Product Originals Series - Milltown in Brushed Oak Calico
Counter Backsplash by Surface Art
Tile Product - Translucent Linen Glass Mosaic in Sand
Sinks by Decolav
Slab Countertops by Wall to Wall Stone Corp
Quartz Product True North Tropical White
Lighting by Destination Lighting
Fixtures by Crystorama Lighting
Interior Design by Creative Interiors & Design
Custom Cabinetry & Storage by Northwood Cabinets
Customized & Built by Cascade West Development
Photography by ExposioHDR Portland
Original Plans by Alan Mascord Design Associates
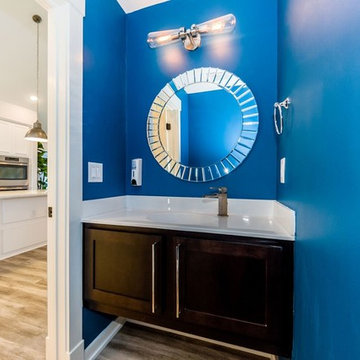
Idées déco pour un petit WC et toilettes bord de mer en bois foncé avec un placard à porte shaker, un mur bleu, parquet clair, un lavabo intégré, un plan de toilette en surface solide et un sol marron.

Thoughtful details make this small powder room renovation uniquely beautiful. Due to its location partially under a stairway it has several unusual angles. We used those angles to have a vanity custom built to fit. The new vanity allows room for a beautiful textured sink with widespread faucet, space for items on top, plus closed and open storage below the brown, gold and off-white quartz countertop. Unique molding and a burled maple effect finish this custom piece.
Classic toile (a printed design depicting a scene) was inspiration for the large print blue floral wallpaper that is thoughtfully placed for impact when the door is open. Smokey mercury glass inspired the romantic overhead light fixture and hardware style. The room is topped off by the original crown molding, plus trim that we added directly onto the ceiling, with wallpaper inside that creates an inset look.
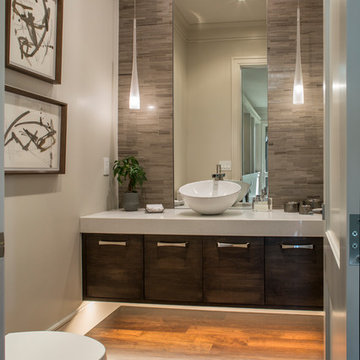
Interior Designer: Allard + Roberts Interior Design, Inc
Architect: Con Dameron, Architectural Practice
Builder: Dan Collins, Glennwood Custom Builders
Photographer: David Dietrich Photography
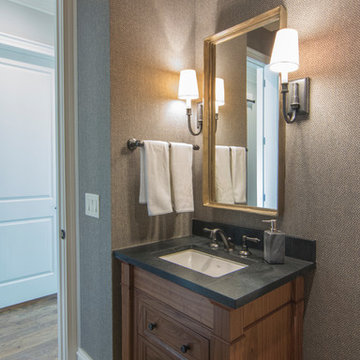
Aménagement d'un petit WC et toilettes classique en bois foncé avec un placard avec porte à panneau encastré, un mur gris, parquet foncé, un lavabo encastré, un sol marron et un plan de toilette gris.
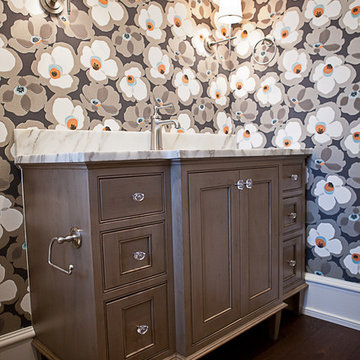
Idées déco pour un WC et toilettes classique en bois foncé avec un placard avec porte à panneau surélevé, un mur multicolore, parquet foncé, un plan de toilette en marbre et un sol marron.
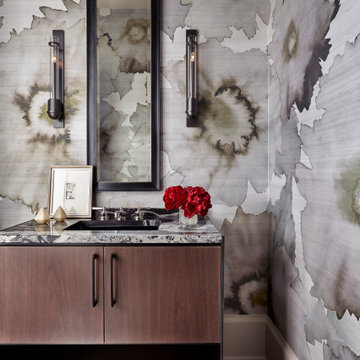
Cette photo montre un WC et toilettes tendance en bois foncé de taille moyenne avec un placard en trompe-l'oeil, du carrelage en marbre, un mur gris, un lavabo encastré, un plan de toilette en marbre, parquet foncé, un sol marron, un plan de toilette gris et un carrelage multicolore.

Exemple d'un WC et toilettes tendance en bois foncé de taille moyenne avec un placard à porte plane, un carrelage gris, du carrelage en marbre, un mur beige, parquet foncé, une vasque, un plan de toilette en stéatite et un sol marron.
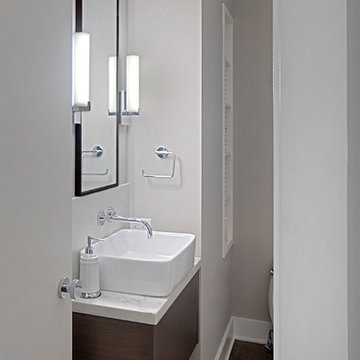
Contemporary style powder room with vessel sink and floating vanity- Lincoln Park renovation
Norman sizemore-Photographer
Cette image montre un petit WC et toilettes design en bois foncé avec un placard à porte plane, un mur gris, parquet foncé, une vasque, un plan de toilette en quartz modifié, un sol marron, un plan de toilette blanc et meuble-lavabo suspendu.
Cette image montre un petit WC et toilettes design en bois foncé avec un placard à porte plane, un mur gris, parquet foncé, une vasque, un plan de toilette en quartz modifié, un sol marron, un plan de toilette blanc et meuble-lavabo suspendu.
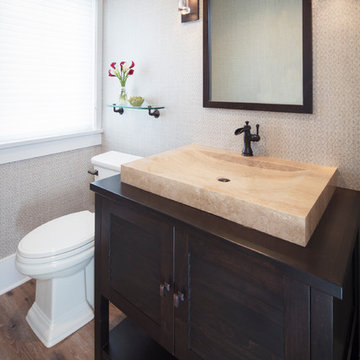
Brookhaven "Key West" cabinet in a Java finish on Maple.
Wood-Mode Oil Rubbed Bronze Hardware.
Photo: John Martinelli
Inspiration pour un petit WC et toilettes traditionnel en bois foncé avec une vasque, un plan de toilette en bois, un placard à porte shaker, WC séparés, un mur beige, parquet foncé et un sol marron.
Inspiration pour un petit WC et toilettes traditionnel en bois foncé avec une vasque, un plan de toilette en bois, un placard à porte shaker, WC séparés, un mur beige, parquet foncé et un sol marron.
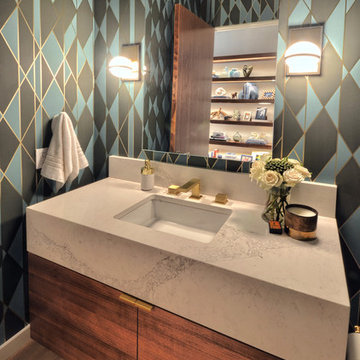
Cette photo montre un grand WC et toilettes tendance en bois foncé avec un placard à porte plane, un mur multicolore, parquet foncé, un lavabo encastré, un plan de toilette en marbre et un sol marron.
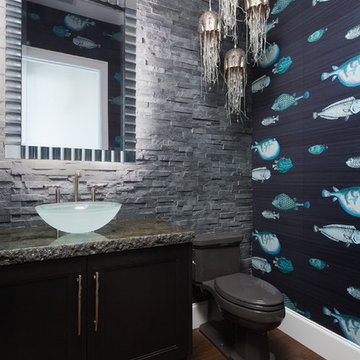
Exemple d'un WC et toilettes exotique en bois foncé de taille moyenne avec un placard avec porte à panneau encastré, un carrelage gris, un carrelage de pierre, une vasque, un plan de toilette en granite, WC séparés, un mur multicolore, parquet foncé et un sol marron.
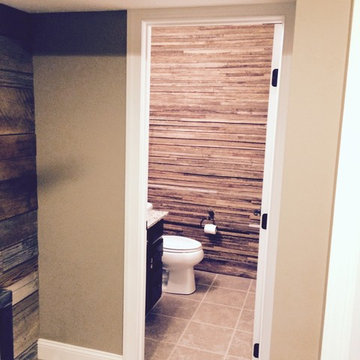
Exemple d'un petit WC et toilettes montagne en bois foncé avec WC à poser, un carrelage marron, un mur marron, un sol en carrelage de céramique, une vasque, un plan de toilette en granite et un sol marron.
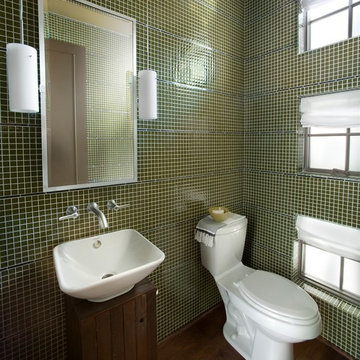
Photos copyright 2012 Scripps Network, LLC. Used with permission, all rights reserved.
Réalisation d'un WC et toilettes design en bois foncé de taille moyenne avec une vasque, un mur vert, un placard en trompe-l'oeil, WC à poser, un carrelage vert, mosaïque, parquet foncé et un sol marron.
Réalisation d'un WC et toilettes design en bois foncé de taille moyenne avec une vasque, un mur vert, un placard en trompe-l'oeil, WC à poser, un carrelage vert, mosaïque, parquet foncé et un sol marron.
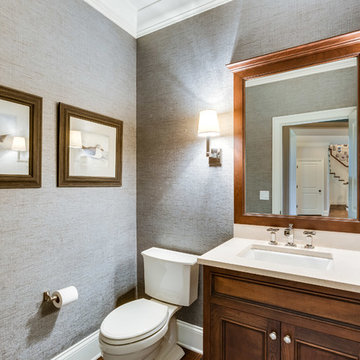
Brad Meese
Exemple d'un petit WC et toilettes chic en bois foncé avec un placard à porte affleurante, WC séparés, un mur gris, parquet foncé, un lavabo encastré, un plan de toilette en quartz modifié, un sol marron et un plan de toilette blanc.
Exemple d'un petit WC et toilettes chic en bois foncé avec un placard à porte affleurante, WC séparés, un mur gris, parquet foncé, un lavabo encastré, un plan de toilette en quartz modifié, un sol marron et un plan de toilette blanc.
Idées déco de WC et toilettes en bois foncé avec un sol marron
3
